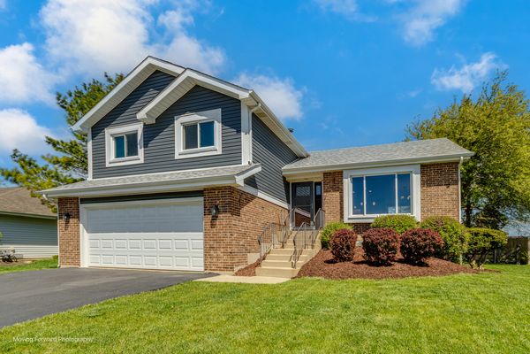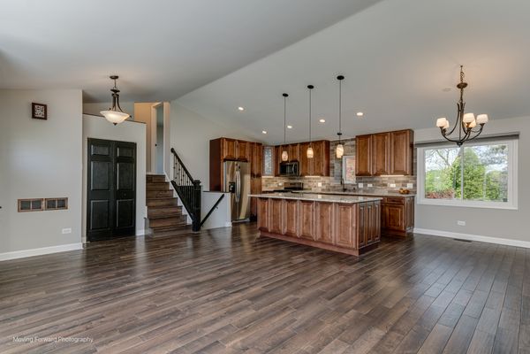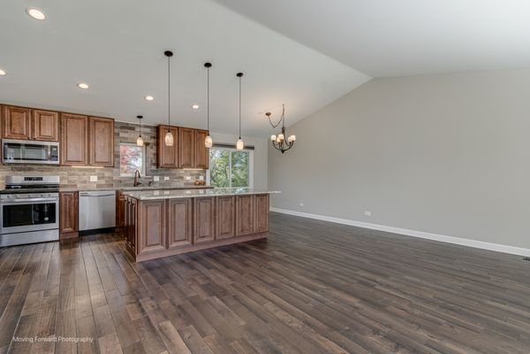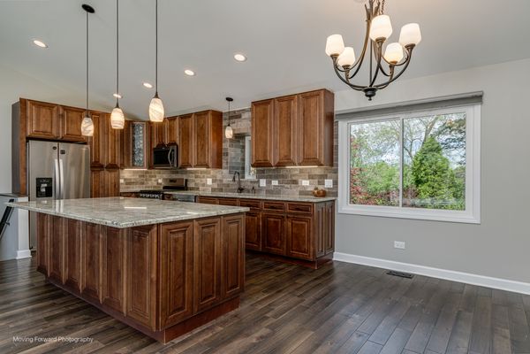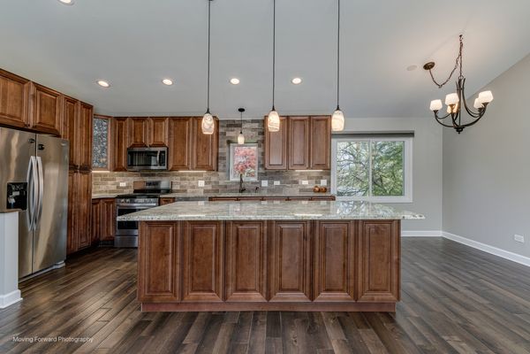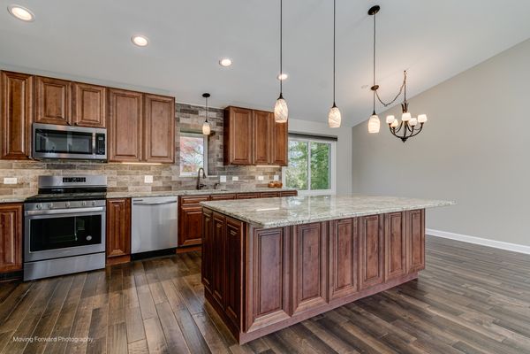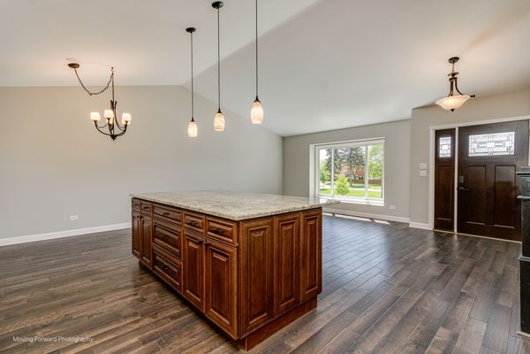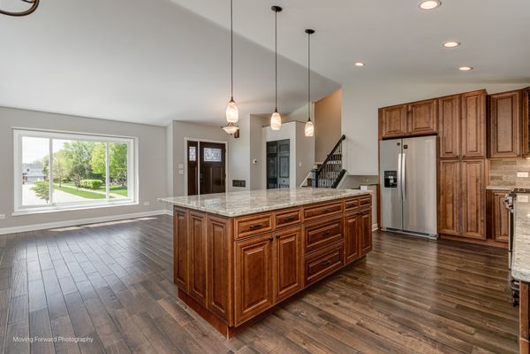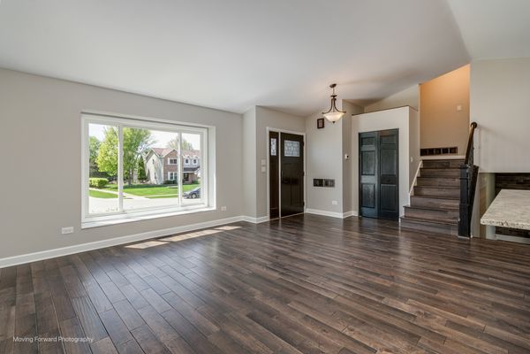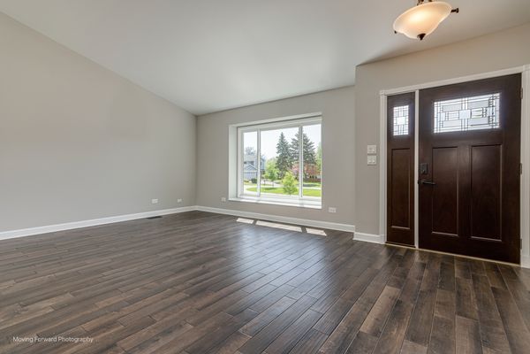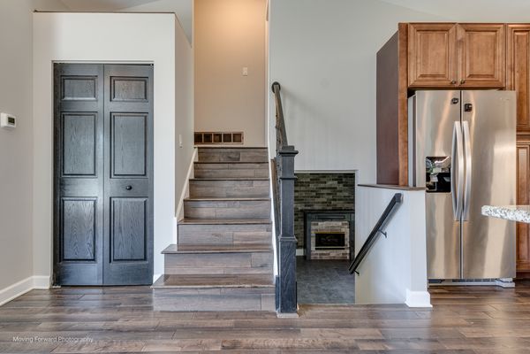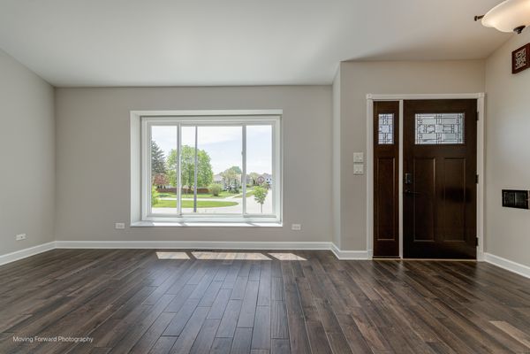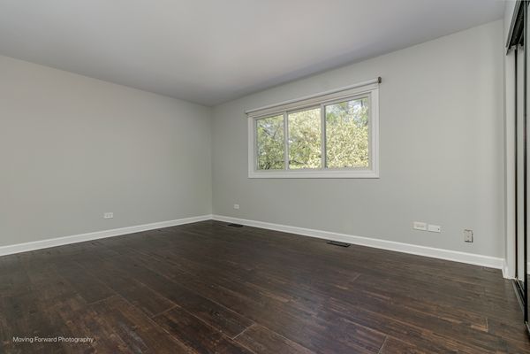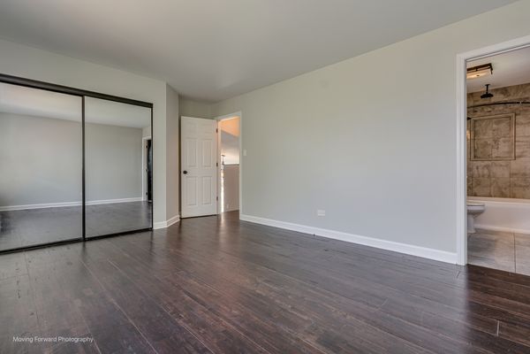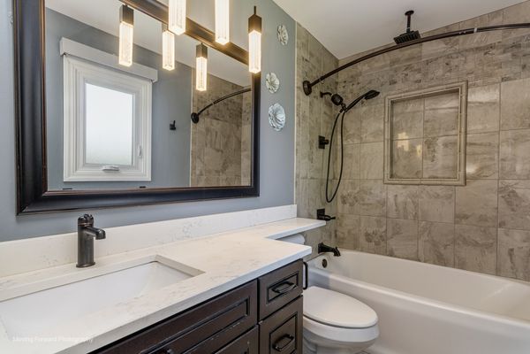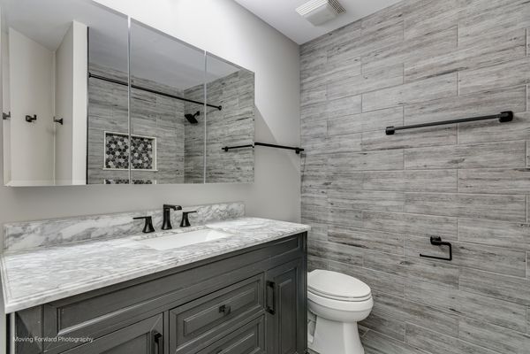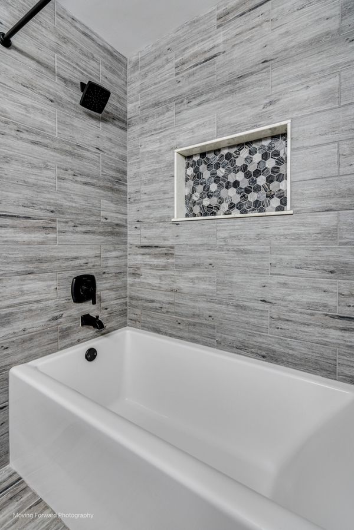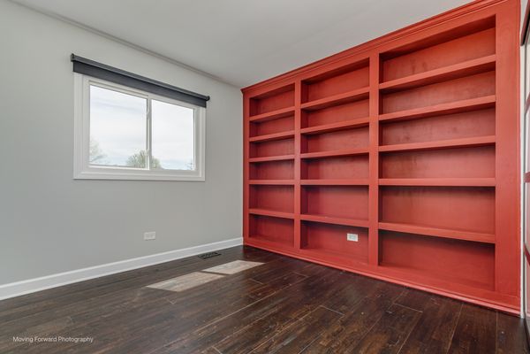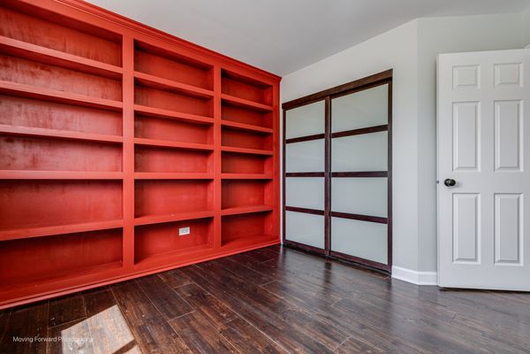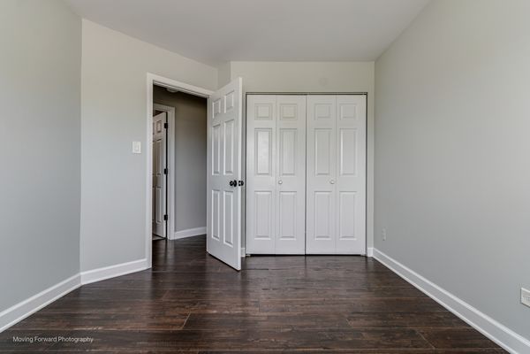264 Washo Drive
Lake Zurich, IL
60047
About this home
***Multiple offers. Please submit final offers by 7:00pm on Sunday, May 5th. All parties will be contacted shortly after the deadline.*** This fantastic quad level home in Quail Run is now available! All four levels are finished with hardwood or LVP flooring. This home has been completely transformed with an open concept main floor, a finished lower level, a finished basement, newer kitchen with 42" cabinets and stainless appliances, redone bathrooms (2021), newer siding (2019), recent roof (2019), new furnace (10/22), new hot water tank (4/24). The main floor boasts an open floor plan with vaulted ceilings and a large kitchen island. The sliding door in the family room heads out to a deck with pergola and nice yard. Walk to so many shops and restaurants! Lower taxes, great schools, expanded beach at Paulus Park on Lake Zurich. Priced for a quick sale!
