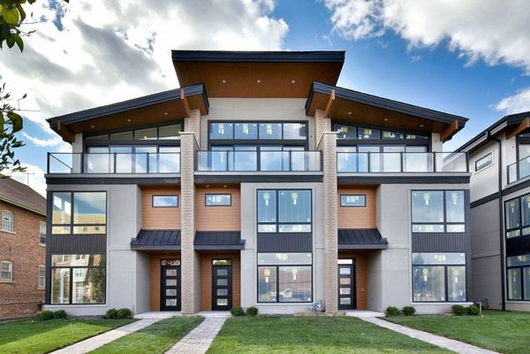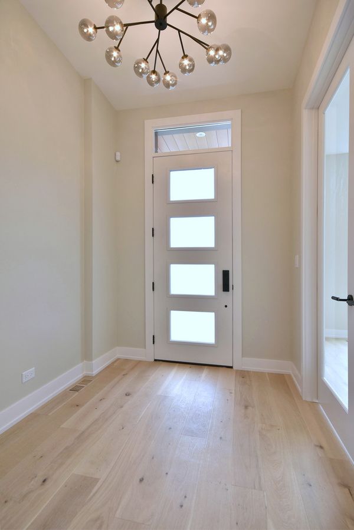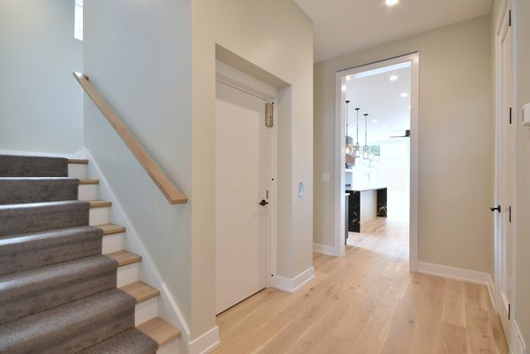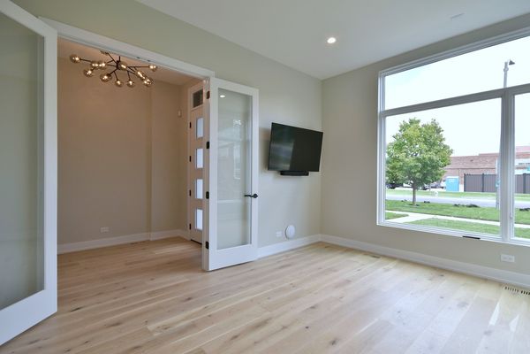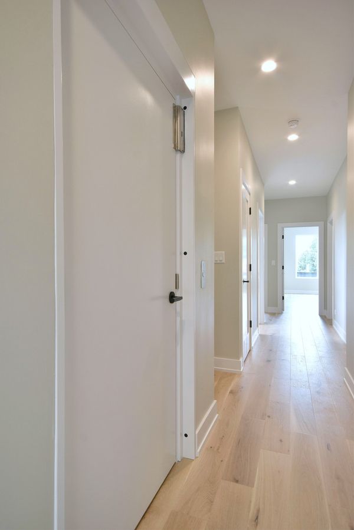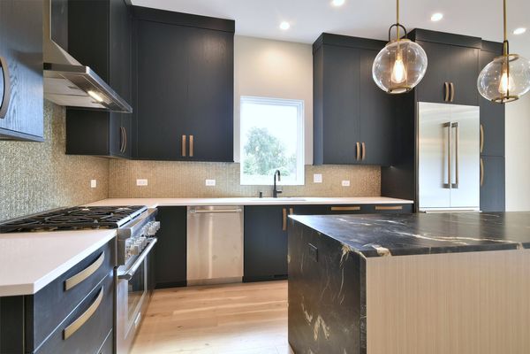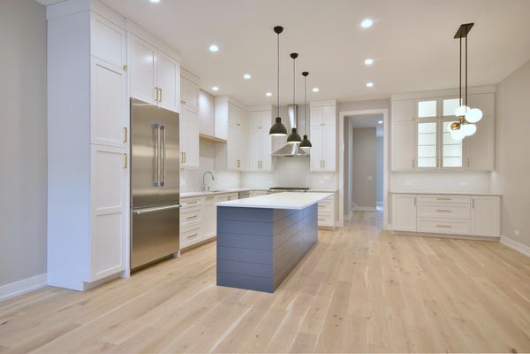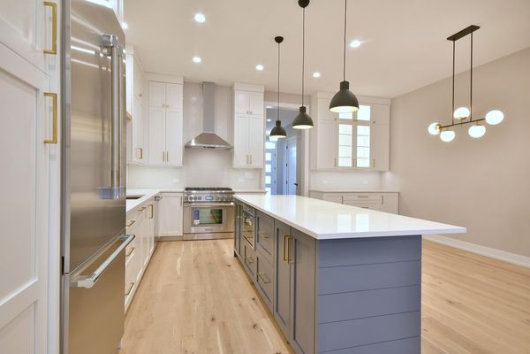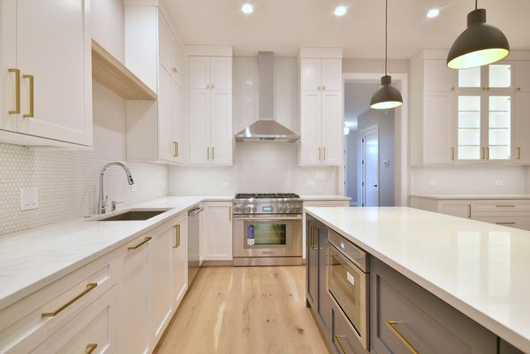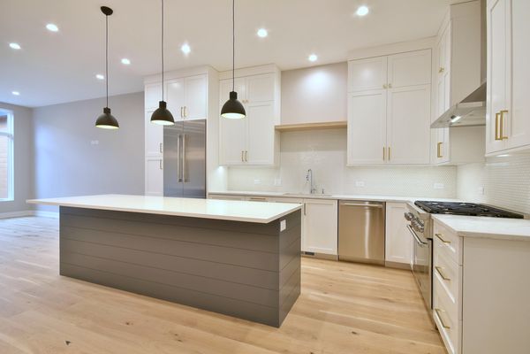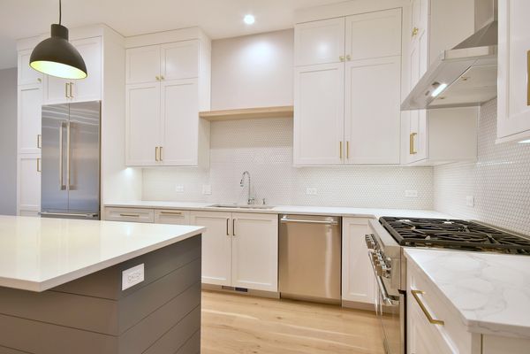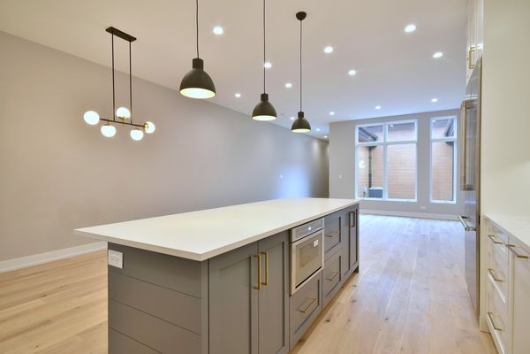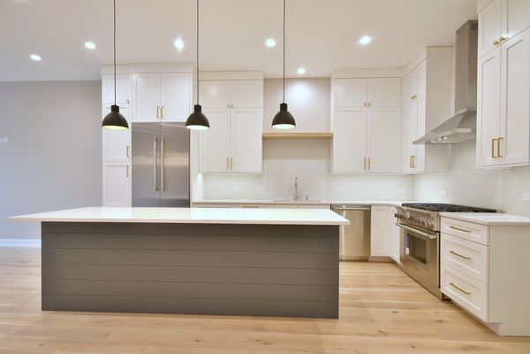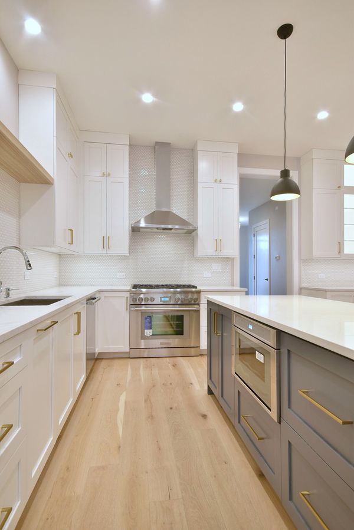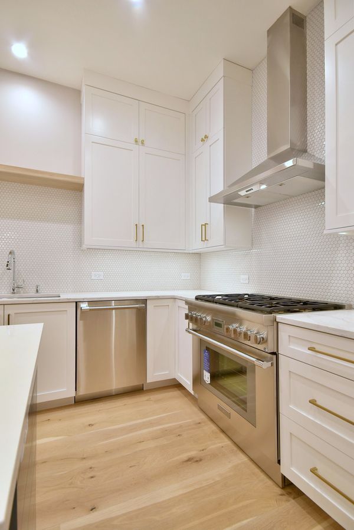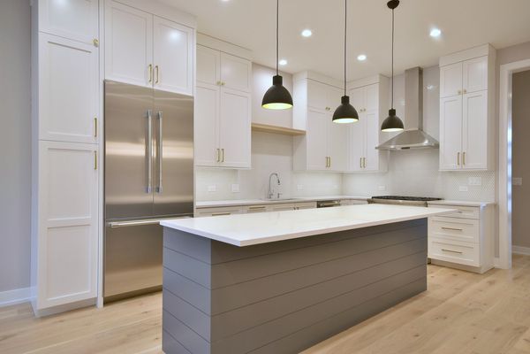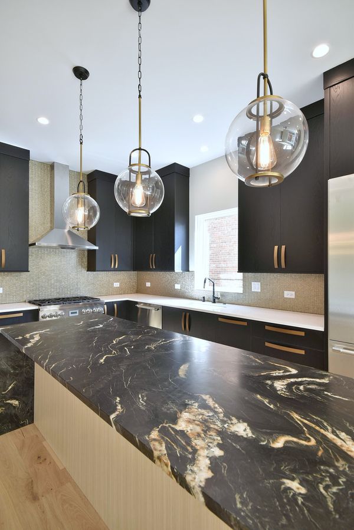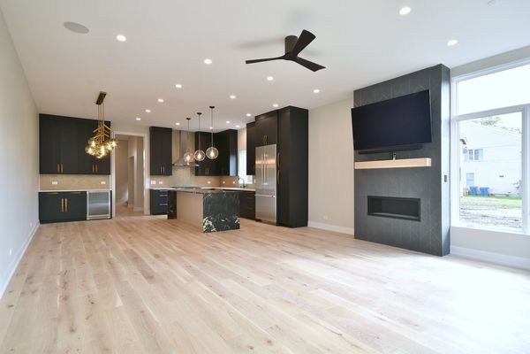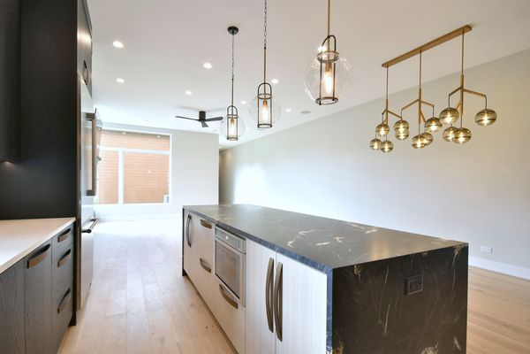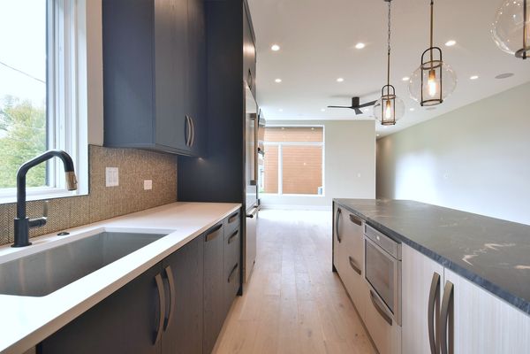264 N Addison Avenue
Elmhurst, IL
60126
About this home
Stunning Luxury Townhomes in the heart of downtown Elmhurst. The exceptional design is a balance of modern and traditional with a metropolitan flair. First floor offers a flex room and grand foyer which flows to your open dining room, kitchen and family room. A cooking enthusiast's kitchen boasts high end Thermador stainless appliances and custom cabinetry with quartz. 9 ft island. Family room opens, with sliders to your private yard. Down the hall leads you to mudroom with custom storage and a 2 car attached garage. Open staircase is designed with optional upgrade of an elevator for added convenience. Second floor has a beautiful primary suite with floor to ceiling windows facing east, 2 guest bedrooms and a generous sized laundry room. Extraordinary third floor is the game changer, as you step into a grand 19x32 great-room with floor to ceiling windows enjoy serene views of our city and the treeline of the suburbs. You can sit out on your east-facing balcony for your morning coffee or west-facing private rooftop terrace for entertaining and beautiful sunsets. Home also has a full basement for additional storage or finish it off to add a home gym/theatre/virtual golf !!! Truly one of a kind private residences with over 4000 sq ft of living space.
