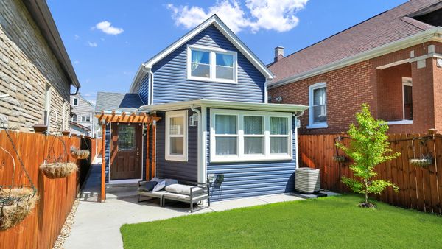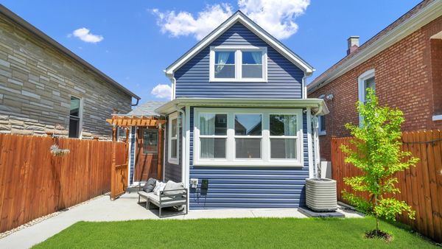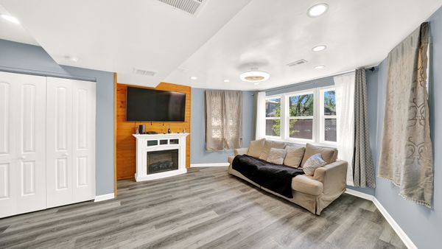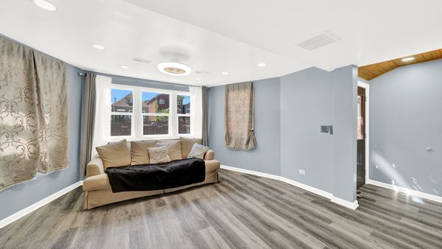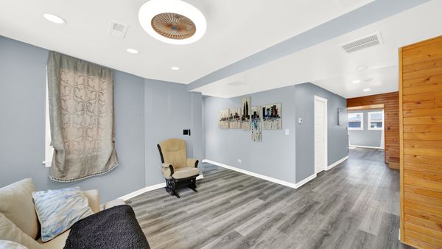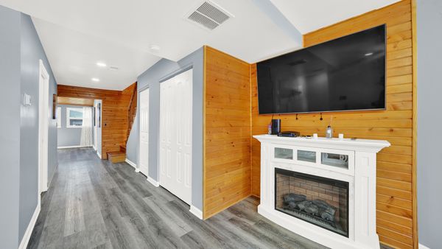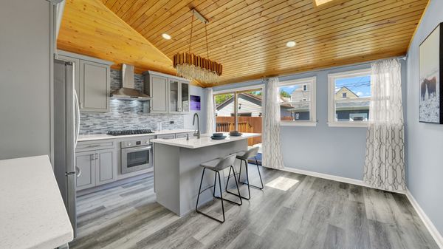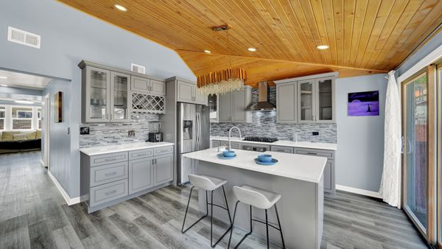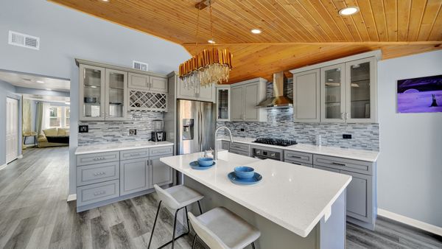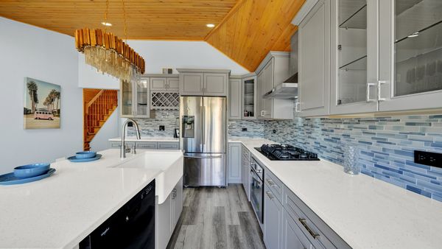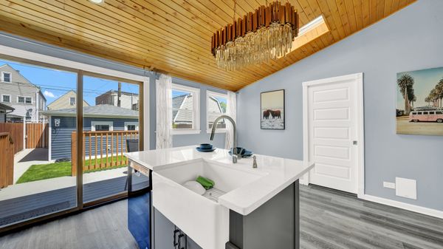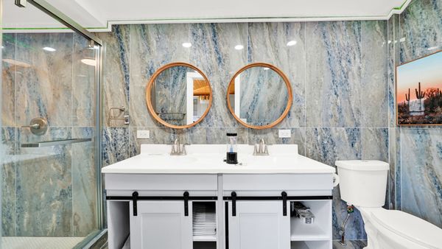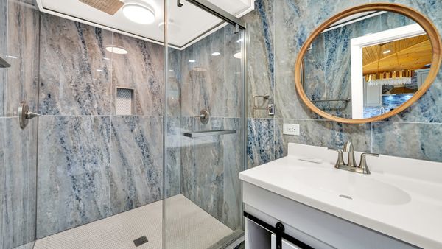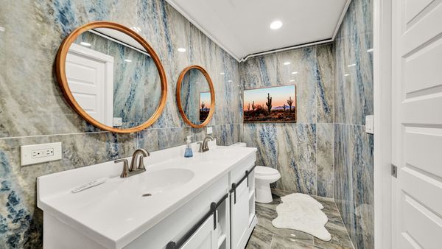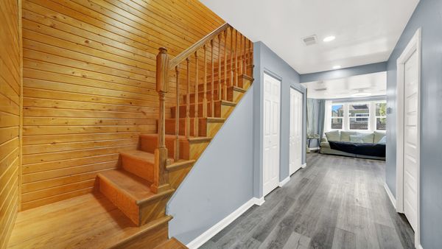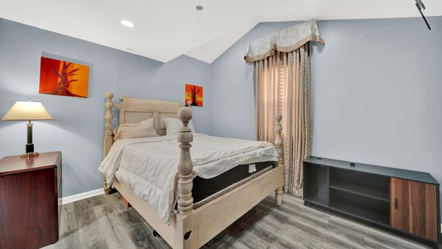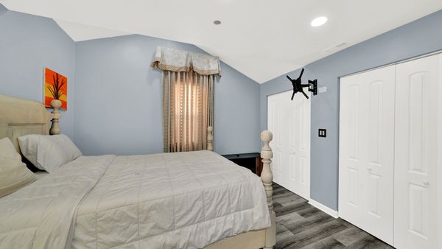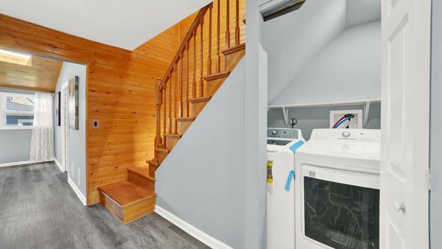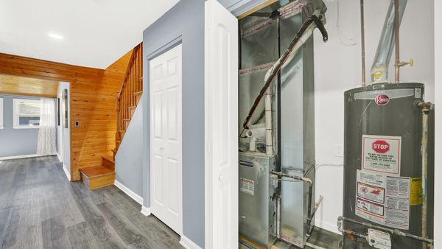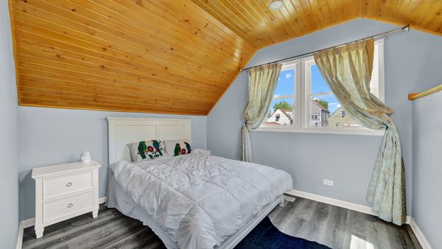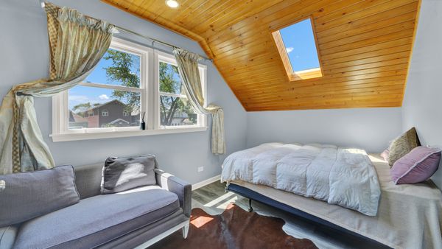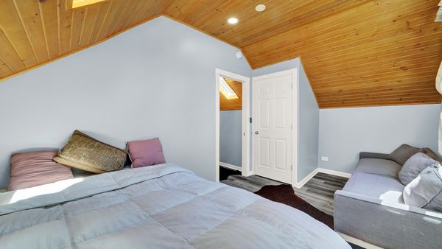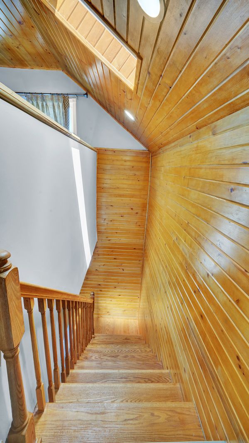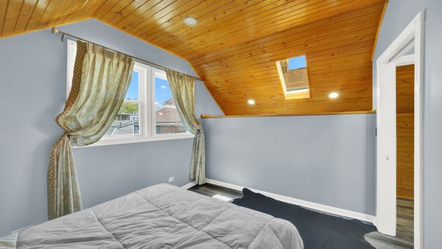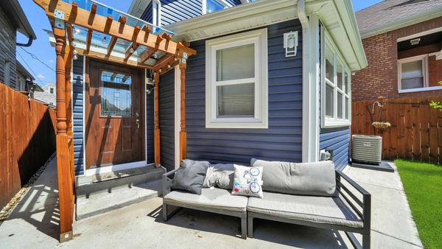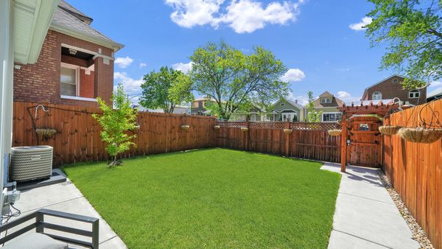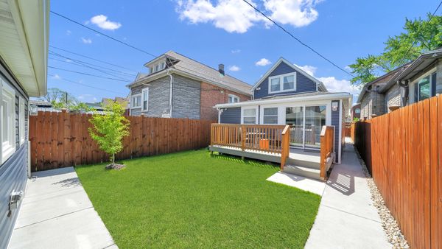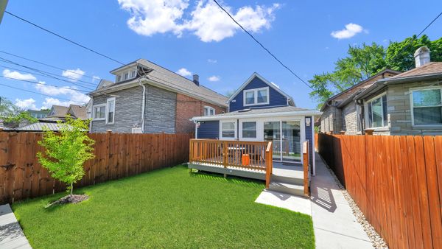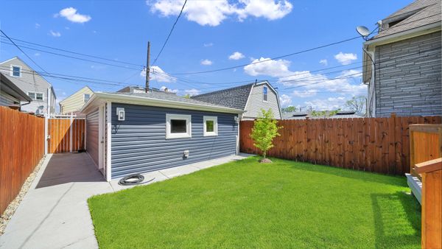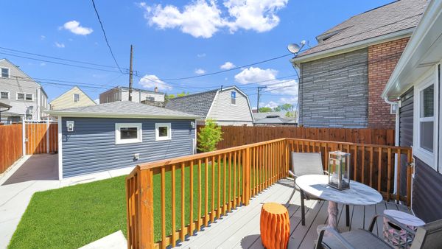2636 W 36th Street
Chicago, IL
60632
About this home
This charming, 3Bed/1Bath, fully renovated Single Family home sits on a quiet tree-lined street in a rapidly developing Brighton Park neighborhood. A private entrance and thoughtfully landscaped grounds invite you into the front yard. Step inside to discover a welcoming ambiance adorned with new flooring, vaulted ceilings boasting delightful wood paneling, and an airy, well-designed layout. The kitchen is a masterpiece of meticulous craftsmanship, featuring new quartz countertops, custom backsplash, stainless steel appliances, and a spacious island with room for seating. The primary bedroom, conveniently situated on the main floor, exudes elegance with its lofty ceilings and ample storage. A luxurious full bath awaits, showcasing a dual vanity and a generously sized shower. Ascend to the second level to find an expansive bedroom augmented by a versatile sitting area or bonus room, adaptable to suit your lifestyle. 3rd bedroom is perfect for a den/office. Washer & Dryer on the first floor.The large backyard is the perfect place to entertain along with a 2 car detached new garage. Embrace the opportunity to make this charming home yours!
