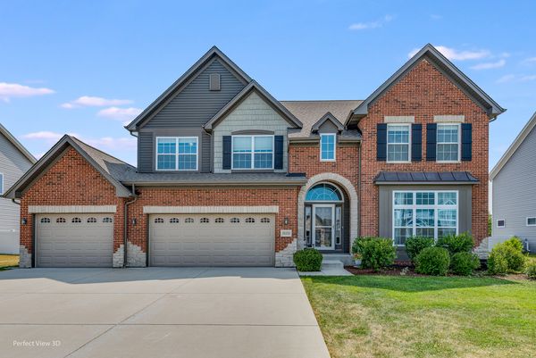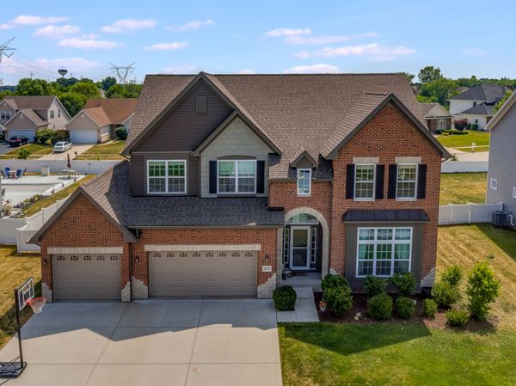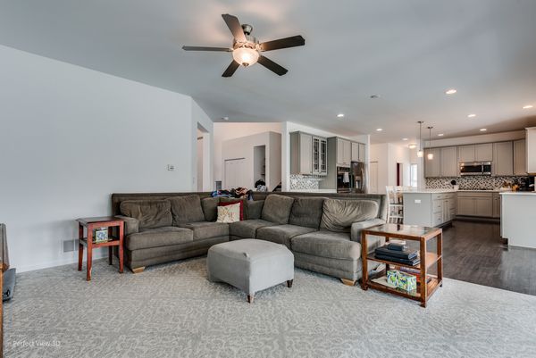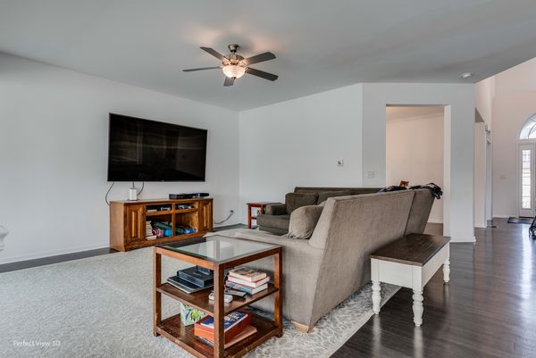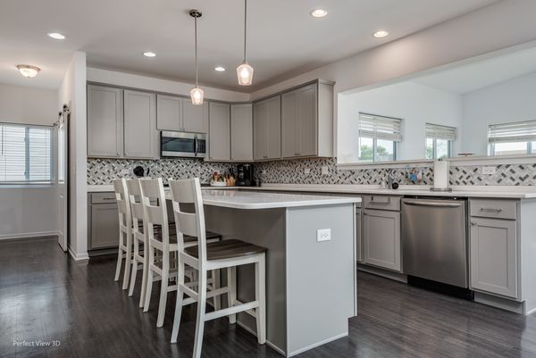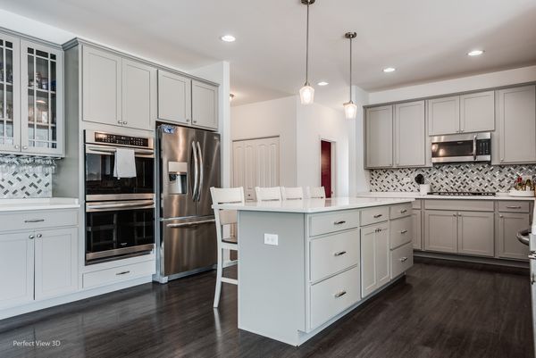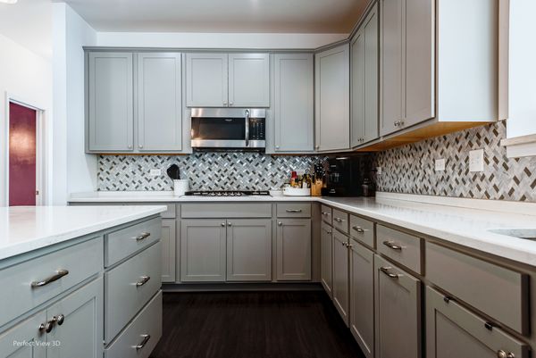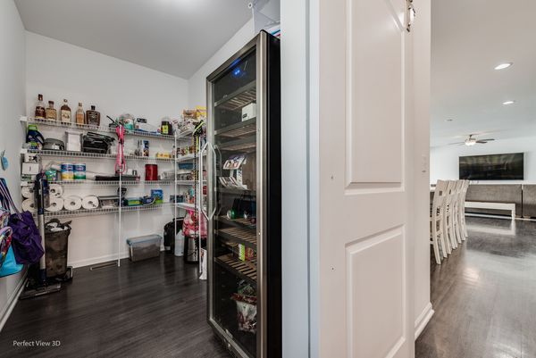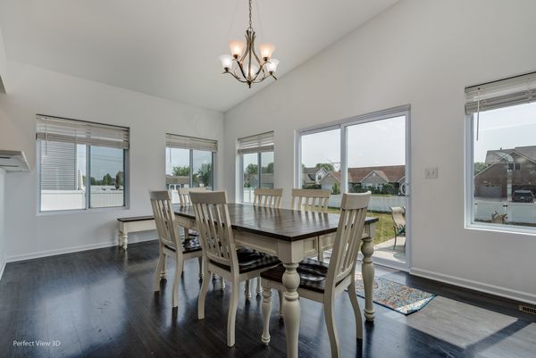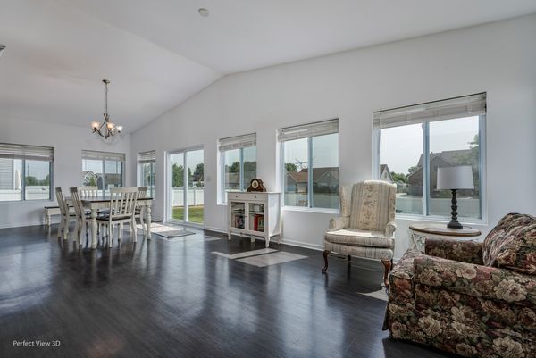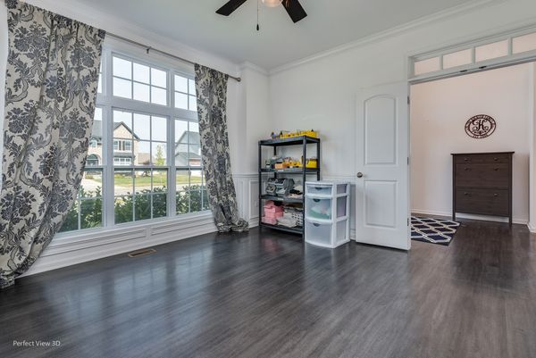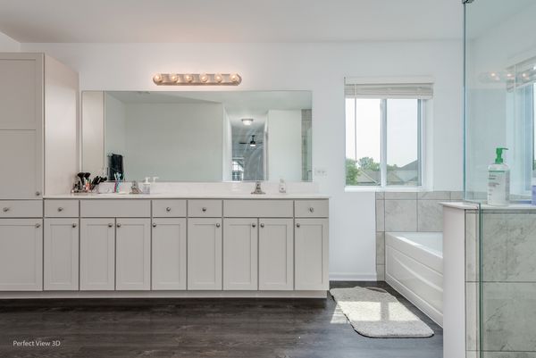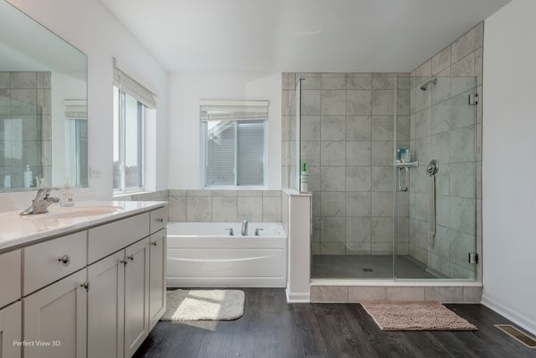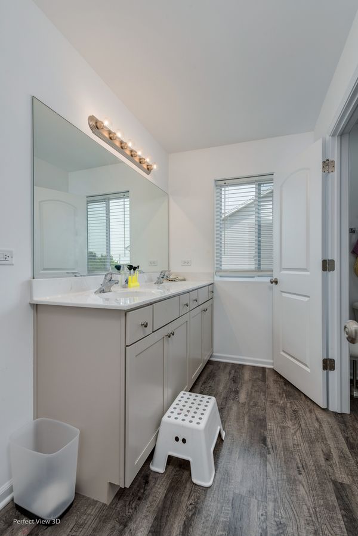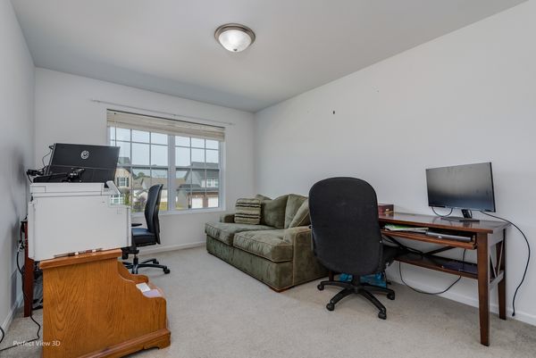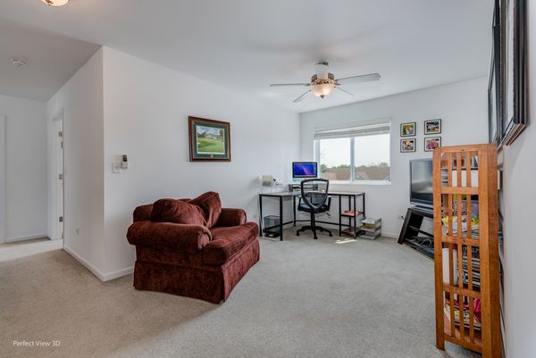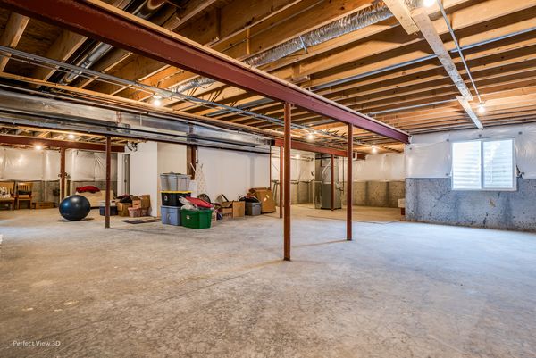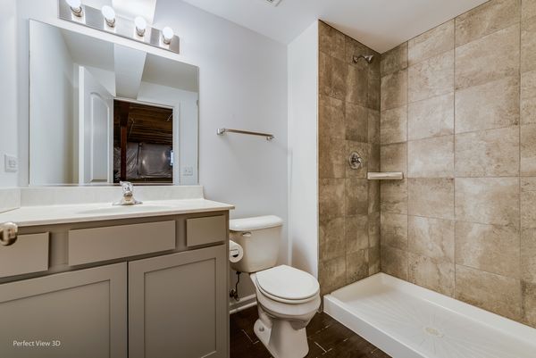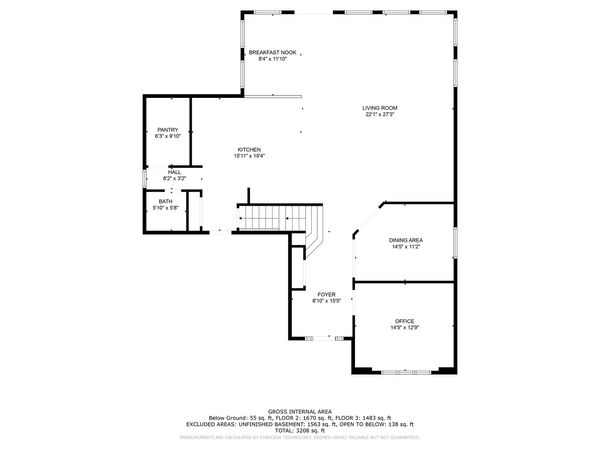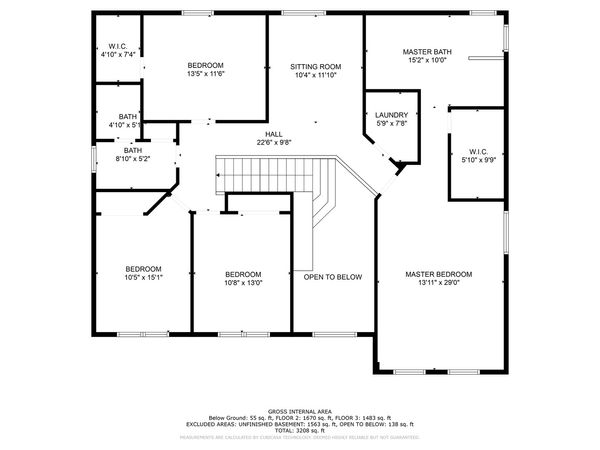26350 S Settlers Drive
Channahon, IL
60410
About this home
No reason to build when you can take advantage of this 'like new' opportunity in highly desirable Whispering Oaks of Channahon. This home just flows perfectly, it's STUNNING and SPACIOUS. Built just in 2019 it features: 4 beds, 3.5 baths, a bonus loft space on the 2nd floor, and TONS OF UPGRADES, just to name a few of the highlights. The truly unique feature is the oversized sunroom running the span of both the kitchen and family room. An abundance of natural sunlight floods this home throughout the day. The basement boasts a full finished bath while the rest is ready for you to finish to your needs. The generous 3 car garage is ready for all your cars and toys. It's also an ideal option for related living. The kitchen boasts a fantastic walk-in pantry complete with a wine fridge & tons of shelves for storage. The oversized patio space in the backyard is easily accessible from the sunroom and is a perfect space to entertain or simply relax and unwind after a long day. Tons of upgrades! Every detail was considered when building this dreamy home. Owners say SELL! Bring your offer today!
