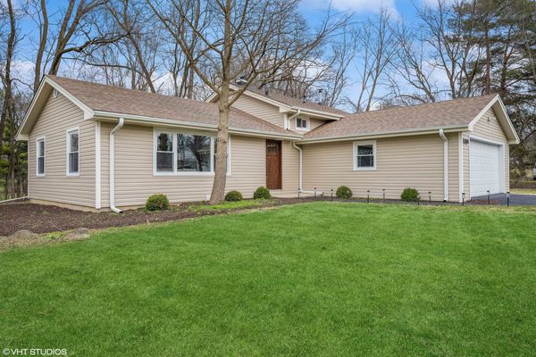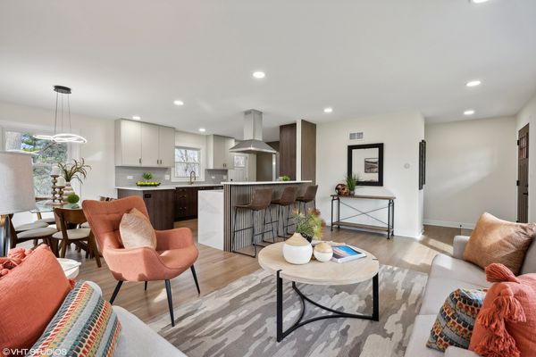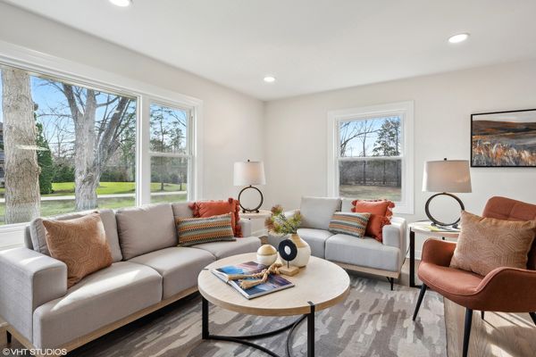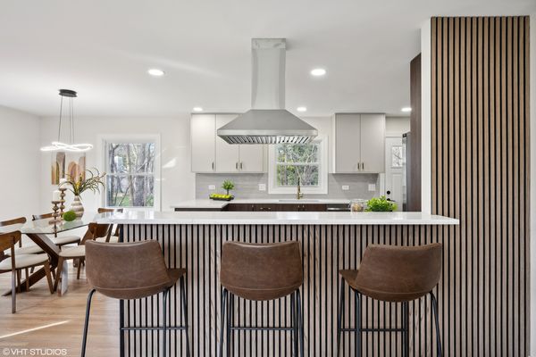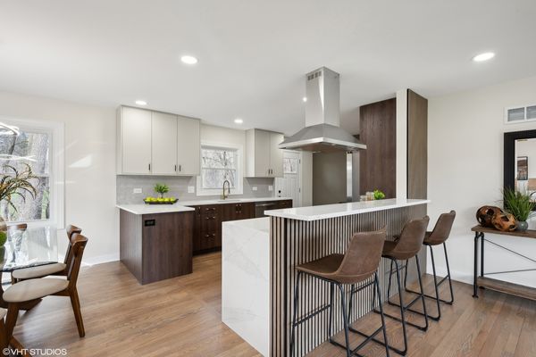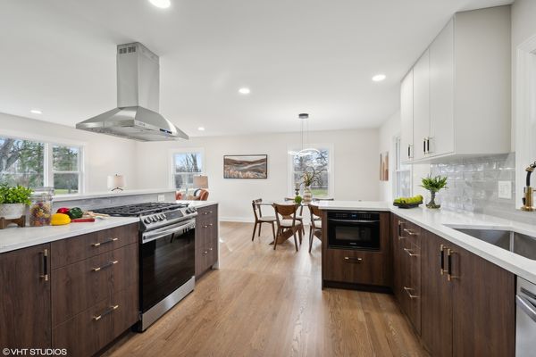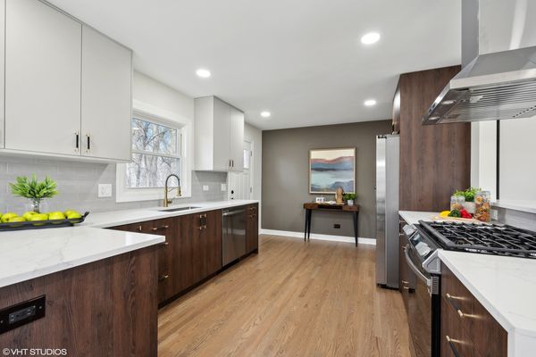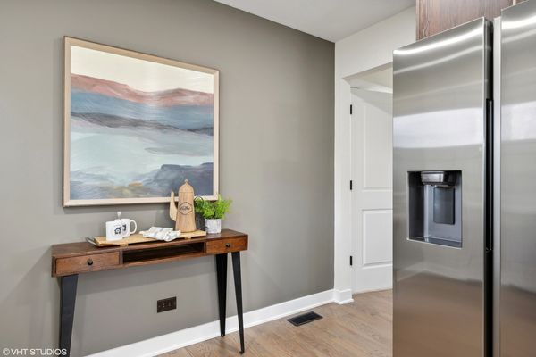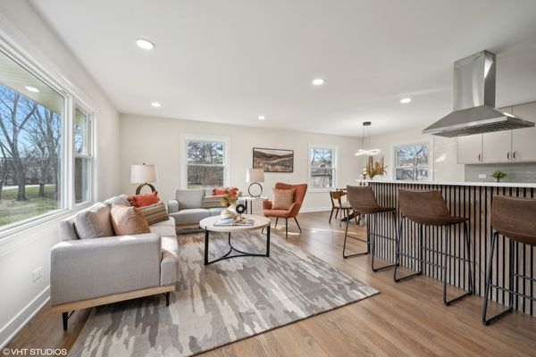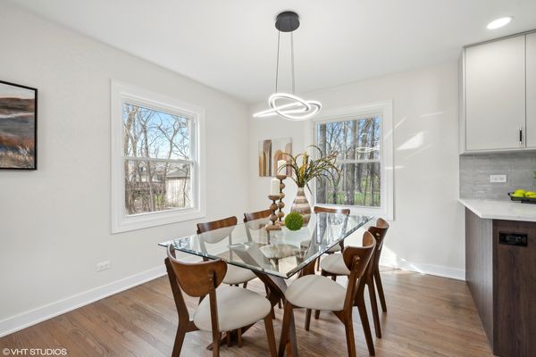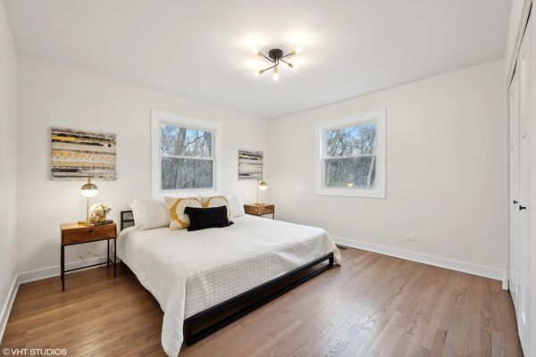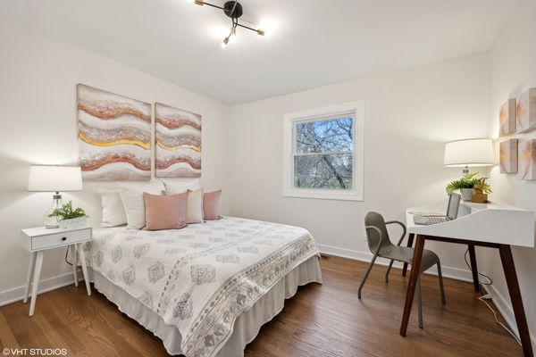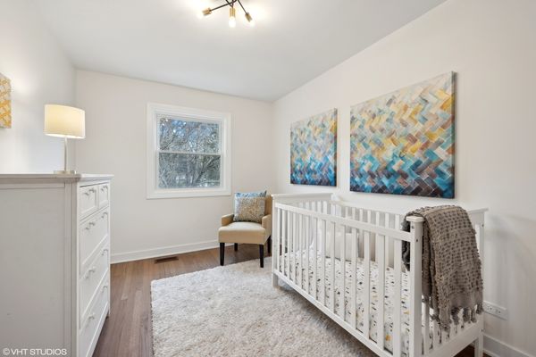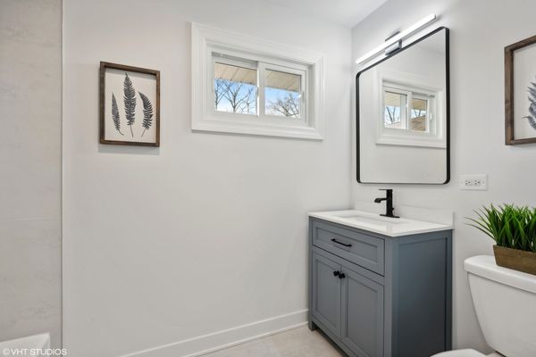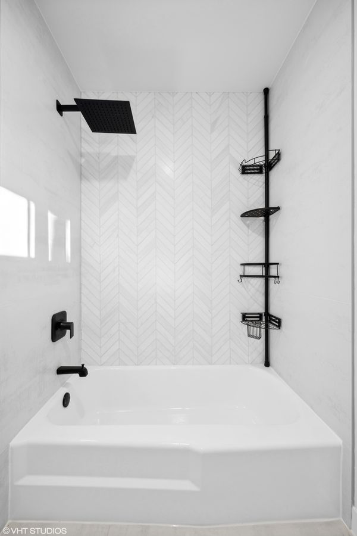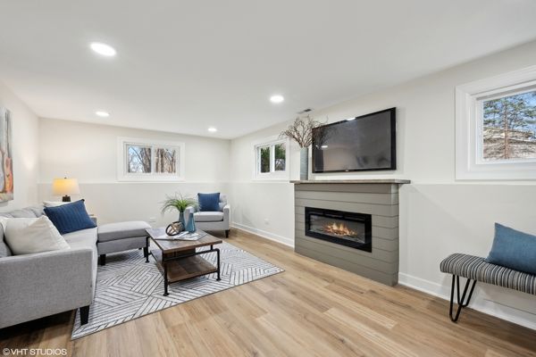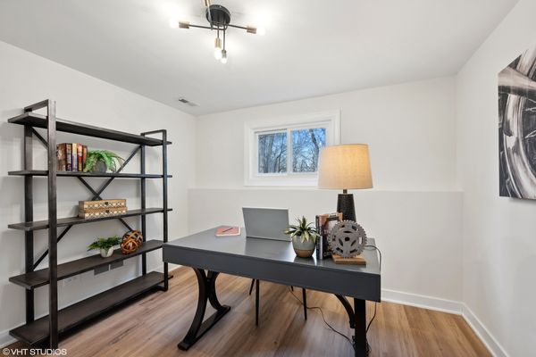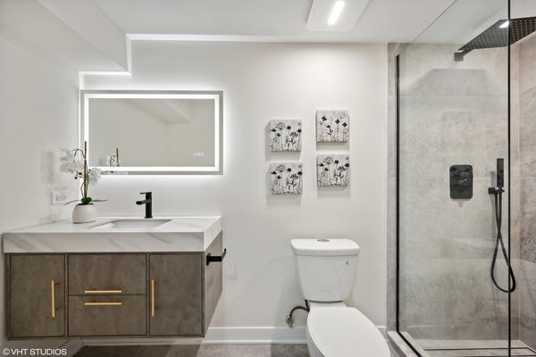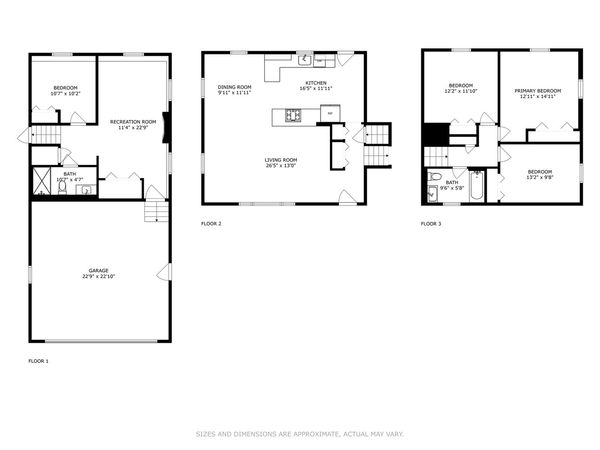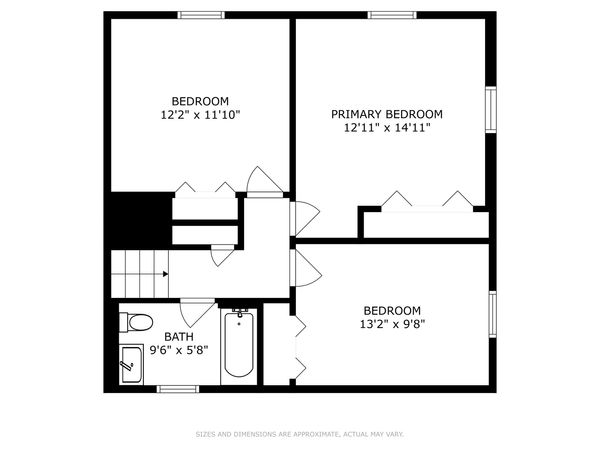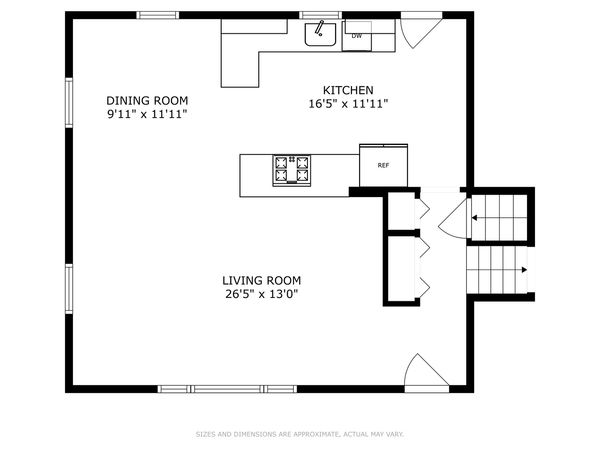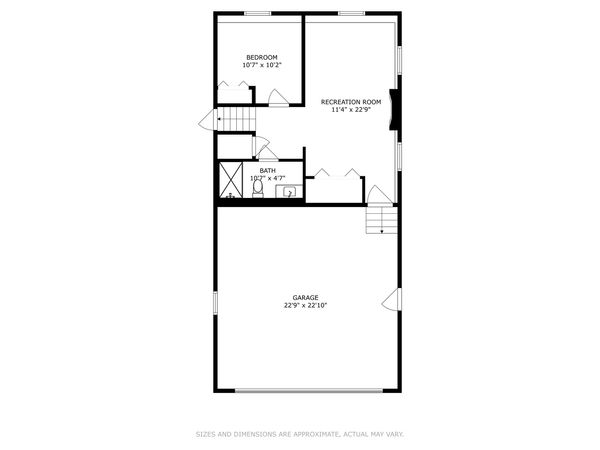26340 W Merton Road
Barrington, IL
60010
About this home
Experience modern elegance in Barrington with this impeccably renovated residence. Every aspect of this home has been meticulously updated, ensuring a lifestyle of luxury and convenience. As you enter, you'll be captivated by the sleek new windows and siding, promising both aesthetic appeal and energy efficiency. Inside, indulge in the warmth of hardwood floors throughout. The kitchen is a masterpiece of contemporary design, boasting high-end finishes that seamlessly blend style and functionality. State-of-the-art smart appliances await, simplifying daily tasks. The convenience extends to a smart washer and dryer, making laundry a breeze. With a new HVAC system and water heater, your comfort is guaranteed year-round. Additionally, enjoy peace of mind with a brand-new garage motor and an updated electrical system, including a new electrical panel meeting the latest safety codes. Situated on a spacious lot with a large yard and mature trees, this property offers a tranquil retreat on a quiet end street. The backyard serves as your private oasis, ideal for entertaining or enjoying nature's beauty. Benefit from Barrington's unincorporated tax advantages, adding financial value to your investment. Don't miss the chance to make this contemporary haven your own. It's more than just a property; it's an investment in a lifestyle defined by comfort, style, and the assurance of everything being new. Schedule your visit today and discover the allure of modern living in Barrington.
