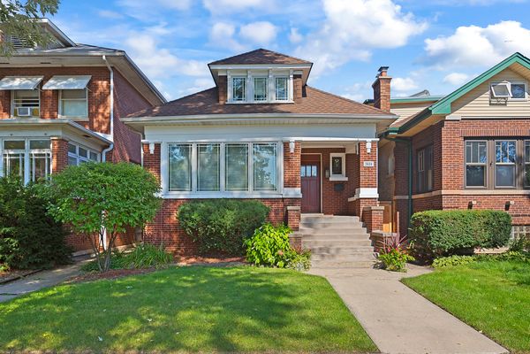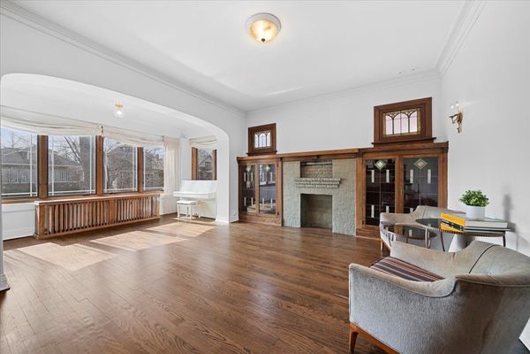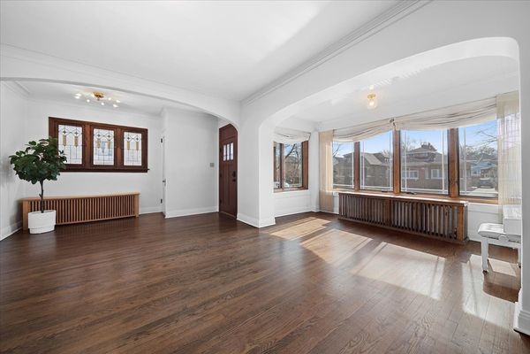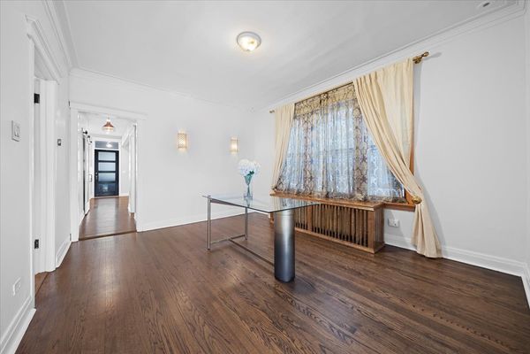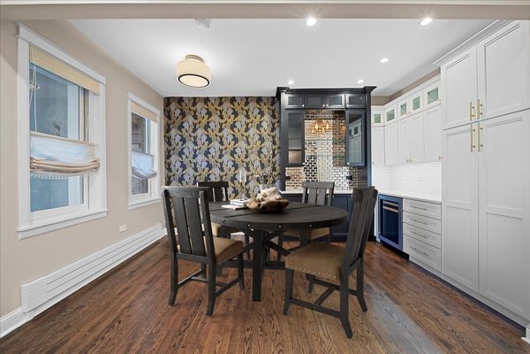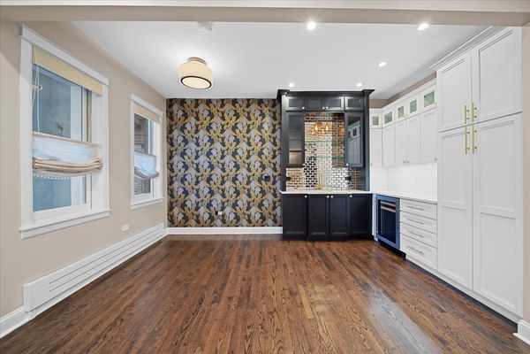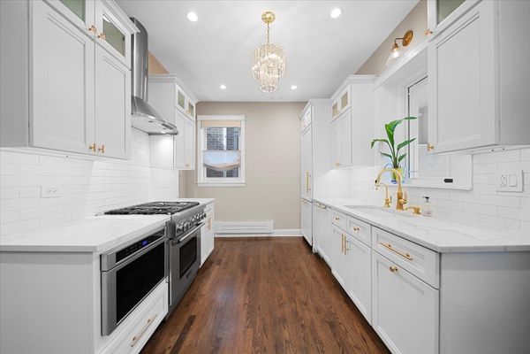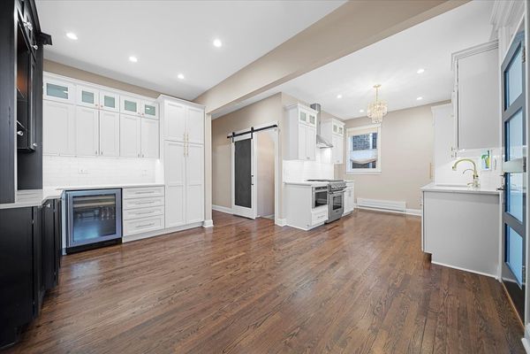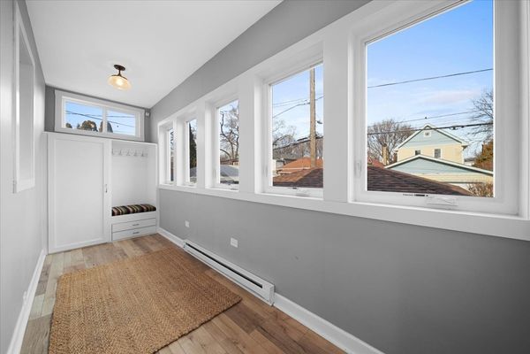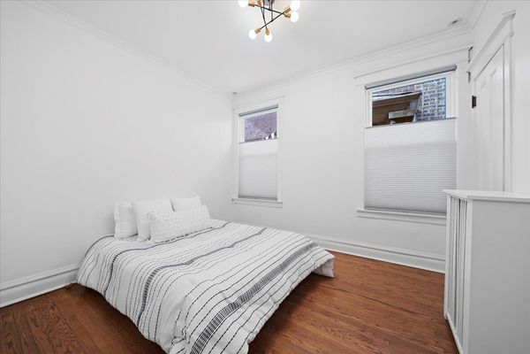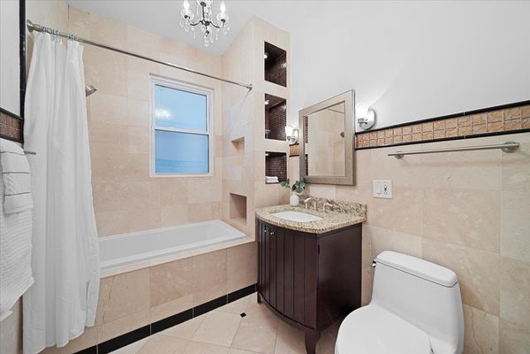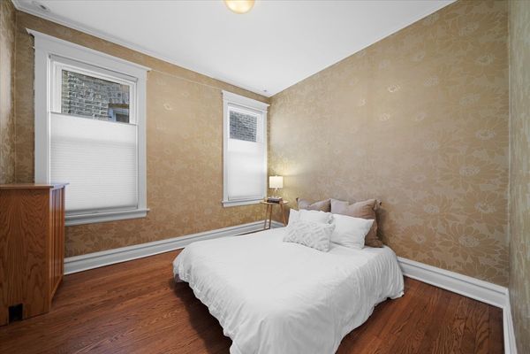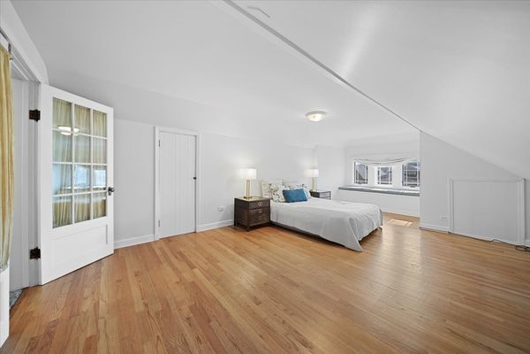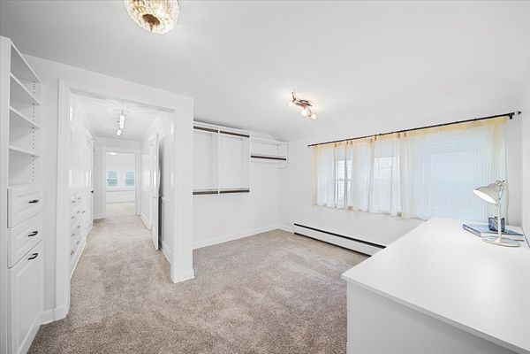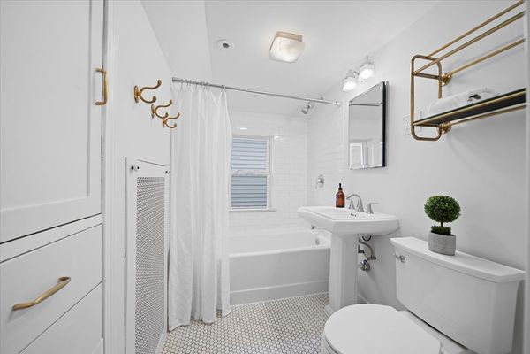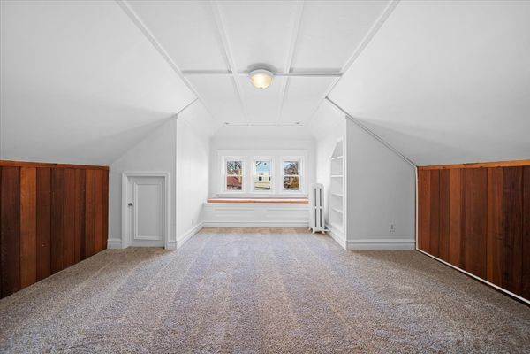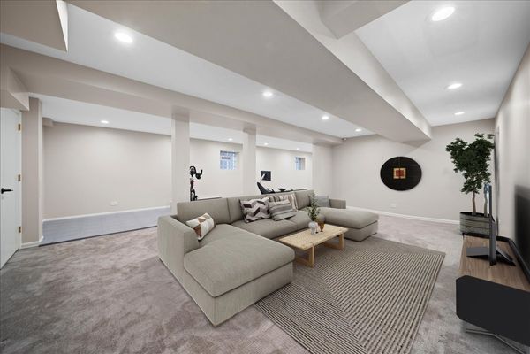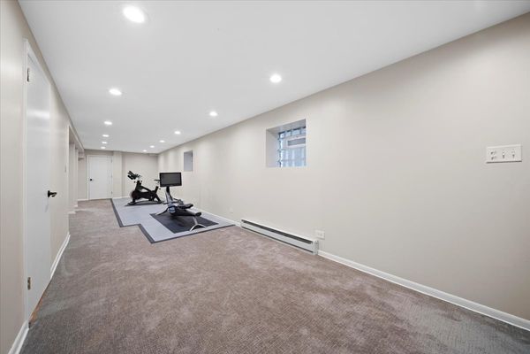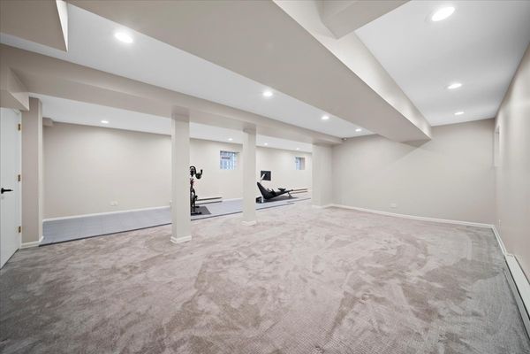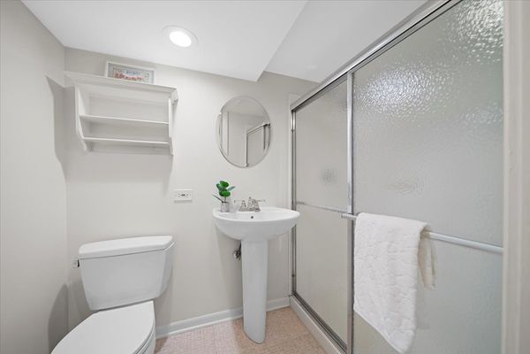2634 W Wilson Avenue
Chicago, IL
60625
About this home
Explore the charm of this Ravenswood Gardens spacious bungalow, ideally situated near Waters School. Original features, such as a deco fireplace, built-in bookcases, and stained-glass windows, infuse character into the main level, which comprises a living room, dining room, two bedrooms, and a full bathroom. The 2017 kitchen renovation showcases Thermador appliances, new cabinets, quartz counters, Farrow & Ball wallpaper, and an exquisite wet bar with a beverage fridge. Upstairs, find two bedrooms and a bonus room (tandem to the master), accompanied by another full bath. The lower level offers a generously sized family room, dedicated home gym area, and an additional full bathroom. Conveniently located near Lincoln Square, the Brown Line train, North Shore Channel Trail, Horner Park, and the Chicago River, this home seamlessly merges modern updates with timeless charm.
