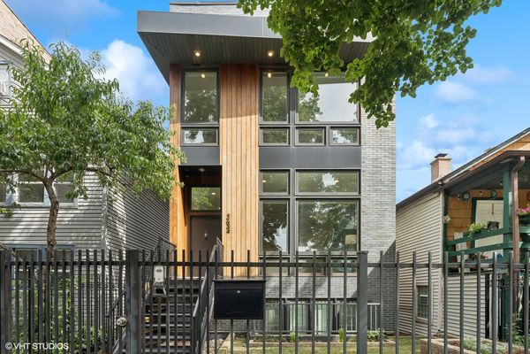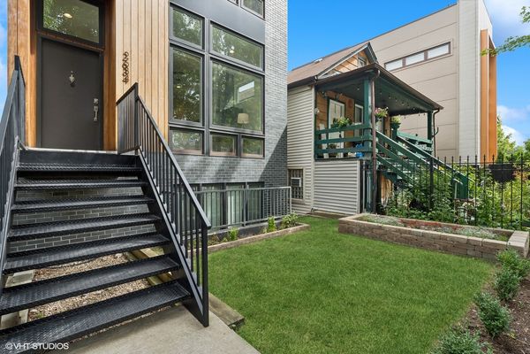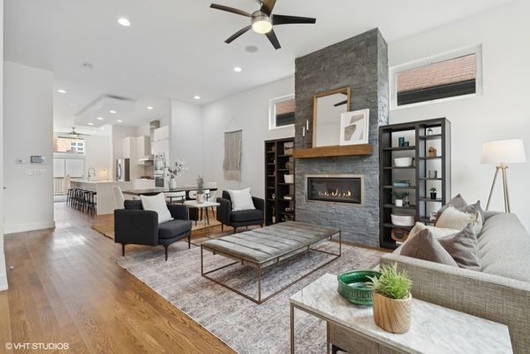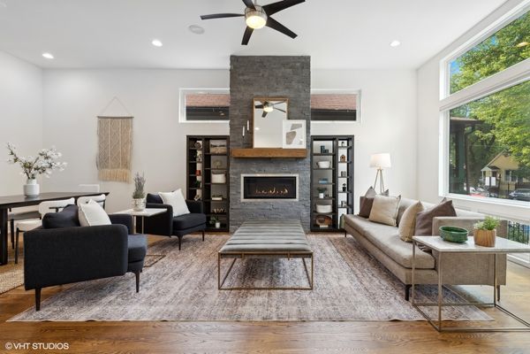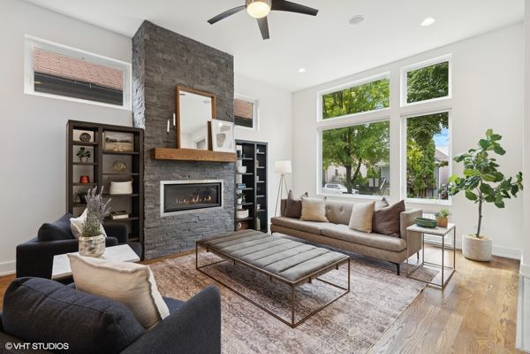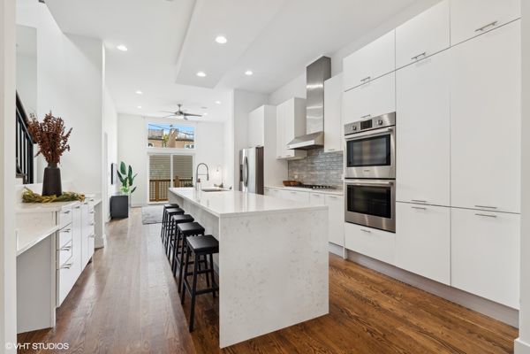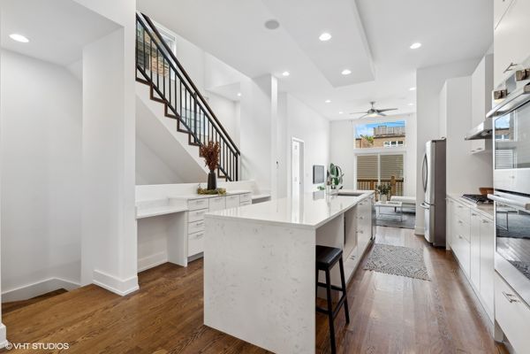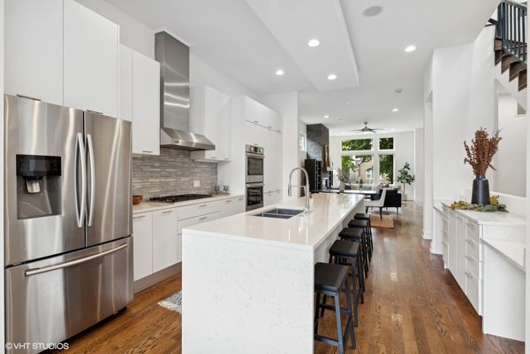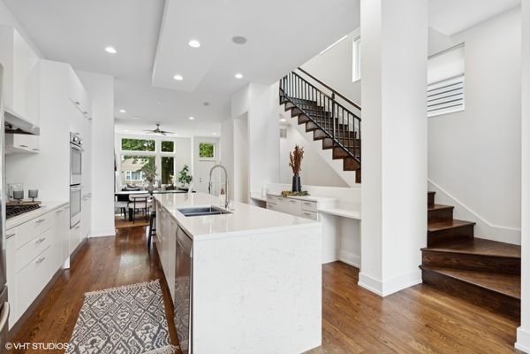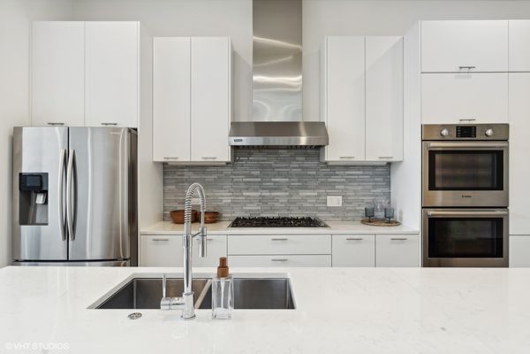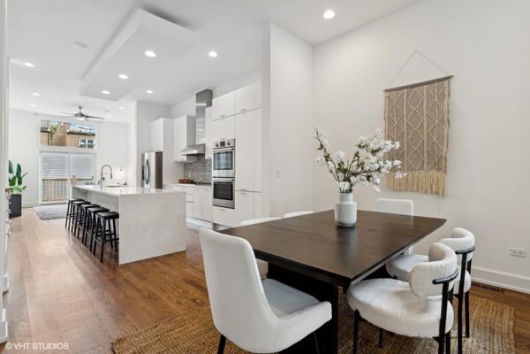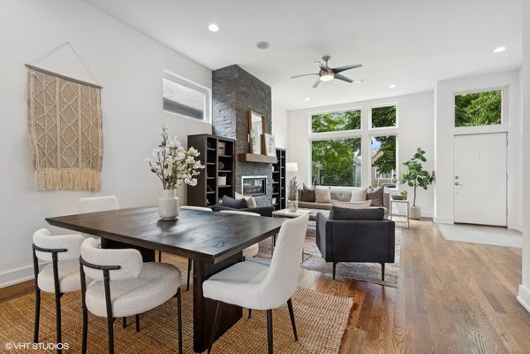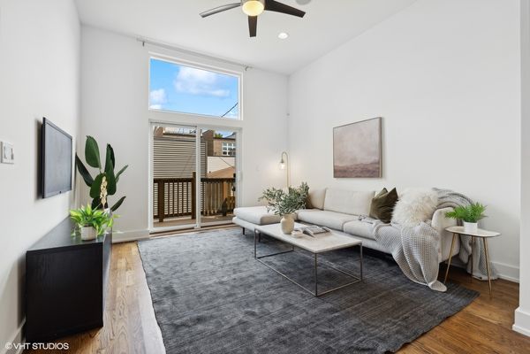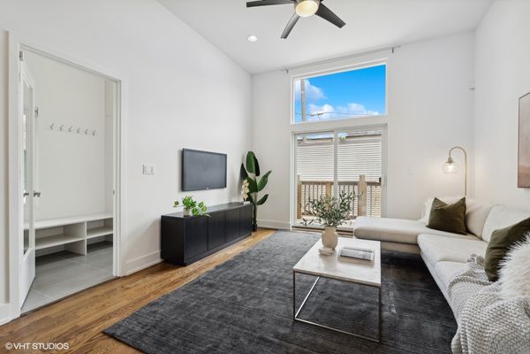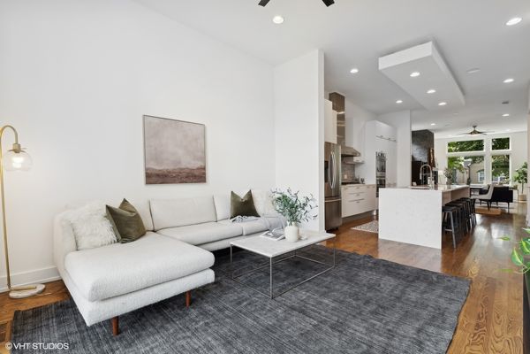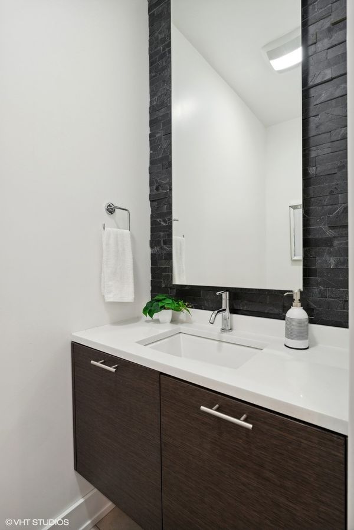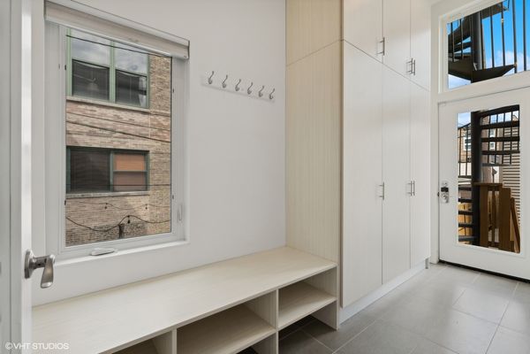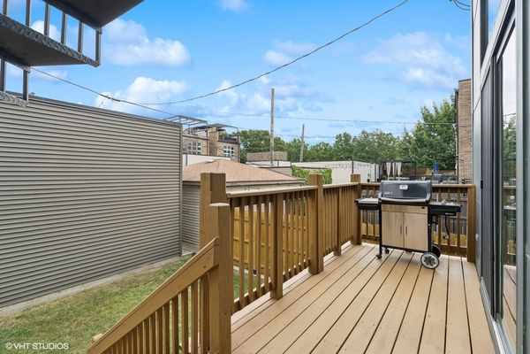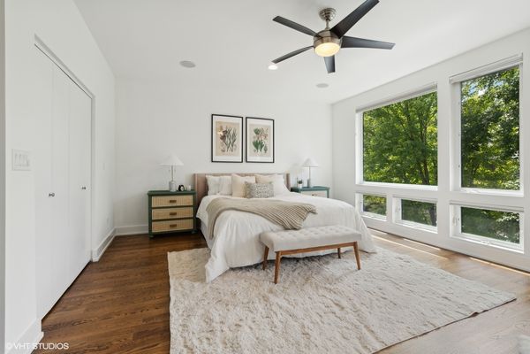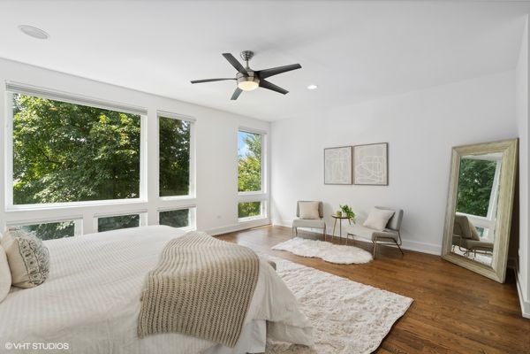2634 W Belden Avenue
Chicago, IL
60647
About this home
Welcome to this thoughtfully crafted newer construction home in Logan Square offering 4 beds and 3.5 baths sprawling over four levels! With dramatic interiors, an exceptional layout and flow, wonderful natural light on all levels and soaring 11' ceilings, this home stands out from the typical cookie cutter home. The expansive main level provides a formal living room centered on a floor to ceiling stone wrapped gas fireplace, a spacious adjoining dining room and a well designed chef's kitchen. The massive kitchen provides endless storage and built-in organization, a Bosch double oven, integrated cooktop and a huge eat-in island. There is an additional family room off the kitchen which opens out to the rear deck and backyard, an optimal mudroom with floor to ceiling built-in storage and a powder room that complete the main level. On the second level, there is an enormous primary suite that spans nearly half the footprint of the home and features walk-in closets with Elfa organizers and a spa-like marble bathroom with heated floors, an oversized steam shower, luxurious soaking tub, dual vanities and a separate WC. The second and third bedrooms, located on the other half of this level, provide spacious layouts, large closets and share a Jack-and-Jill bathroom. The laundry room is conveniently located on the second level as well. The third level is built for entertaining with an interior wet bar and well-appointed sprawling rooftop deck with water, electrical and audio connections and a rear stairway to the back yard. The lower level of the home is barely below grade and provides an incredible amount of highly functional living space with wonderful natural light and super high ceilings. The fourth bedroom and additional full bathroom as well as a wide open rec/family room, another wet bar, and a space that could be easily enclosed to create a fifth bedroom are located on the lower level. Two car garage features rare attic storage in addition to all that this home has to offer! Prime location steps to all of Logan Square and Milwaukee Ave!
