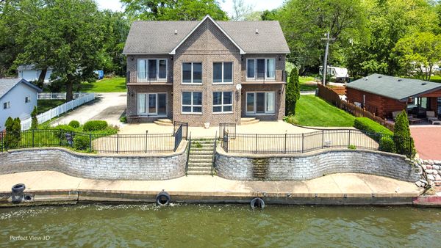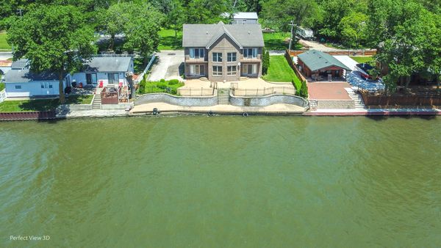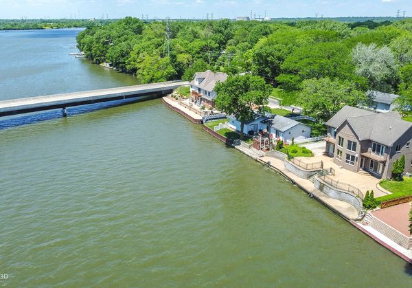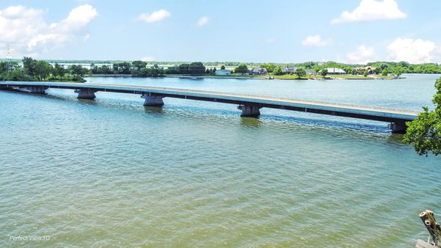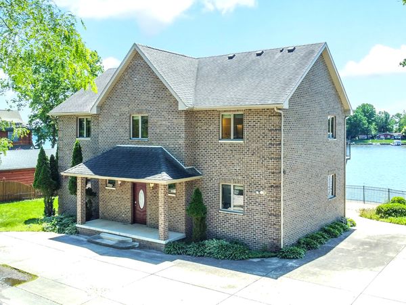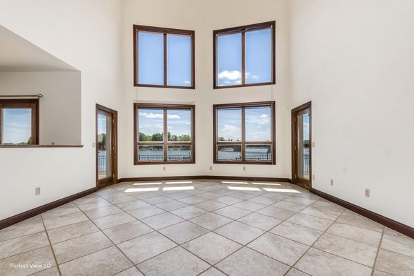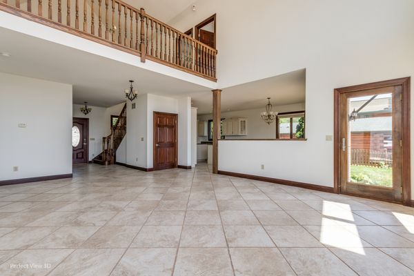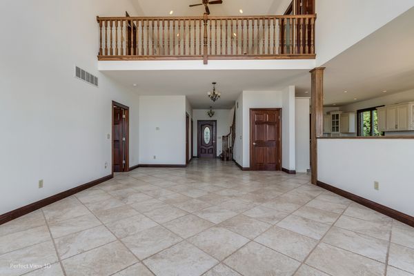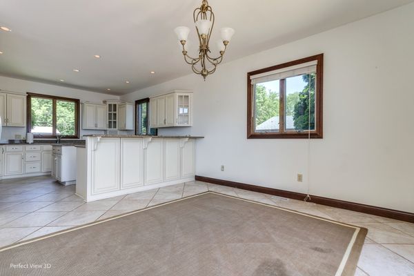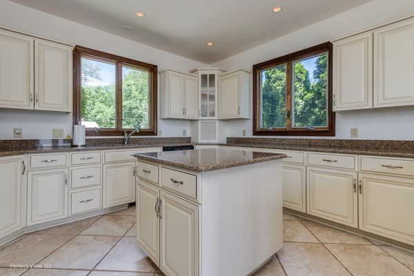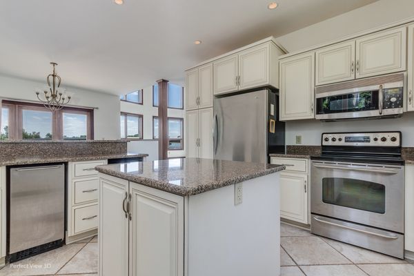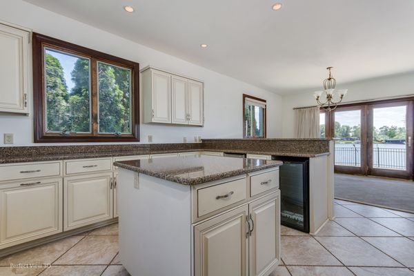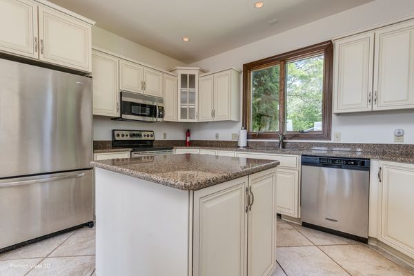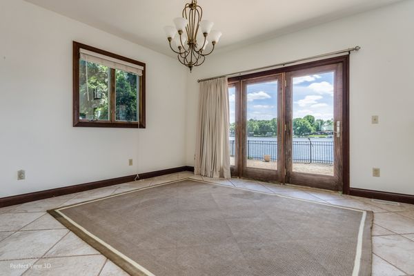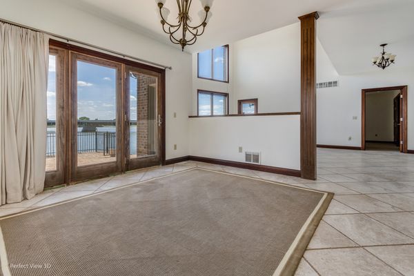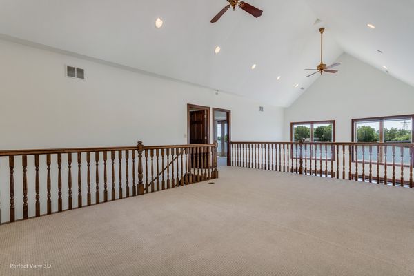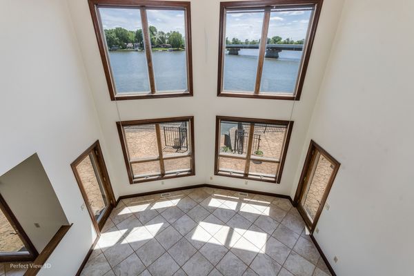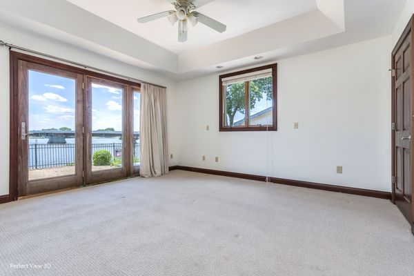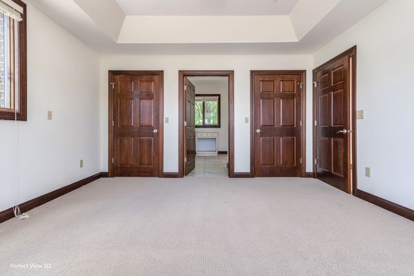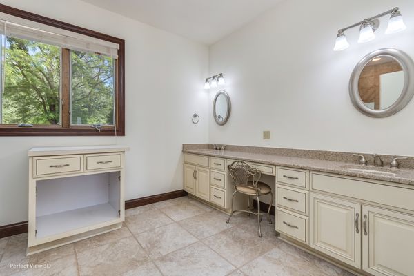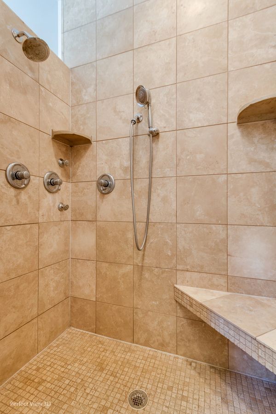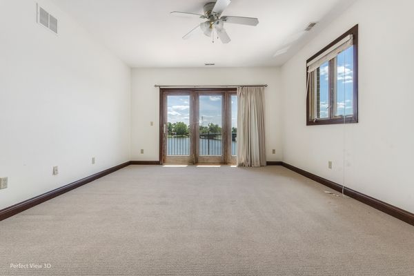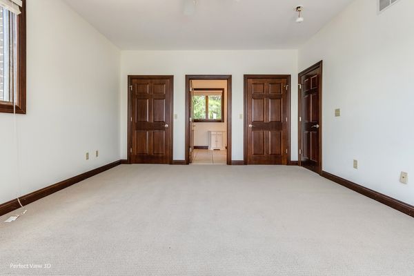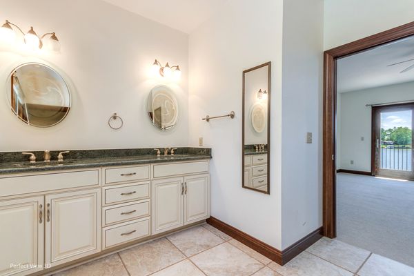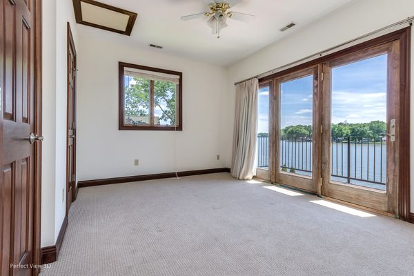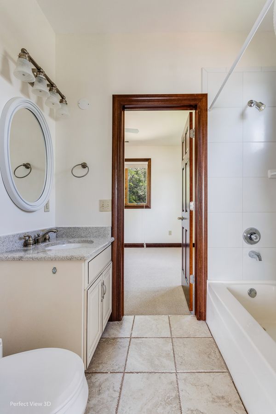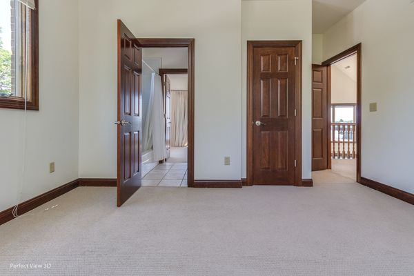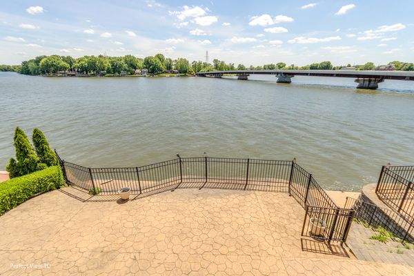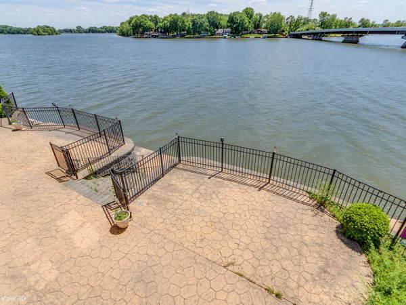26339 Willow Lane
Wilmington, IL
60481
About this home
Come check out this great opportunity to own waterfront property! Located on the beautiful Kankakee River with access via the Illinois River locks to Chicago or south to the Mississippi River. Easy road access to Chicago via Lorenzo Rd is a short 6.4 miles to I-55. Harborside Marina and new restaurant the Twisted Anchor is located just at the north edge of the subdivision 1.2 miles of this home on Will Rd. a.ka. County Line Rd. This beautifully solid built home is the perfect summer get away or suited for year round living. As you enter the open floor plan with floor to ceiling windows presents ample room for family and friends. Enter into the massive 2 story great room with expansive windows overlooking the river and dual doors to access the back yard. Don't miss the open stairway to the second level and 1/2 bath for guests inside the front door. Custom updated kitchen with ample cabinets, island for food prep and a cozy breakfast bar. Dining area affords room for the family table. Sliding door allows easy access to the patio for the BBQ. The first floor Master Bedroom has a private patio door flowing out to the river. Full walk in shower master bathroom with dual sinks. At the top of the stairs enter the large loft area for your enjoyment over looking the great room and wall of windows. The 2nd floor Master Bedroom and private bathroom has a patio door to a balcony over looking the river. Wake up and step outside! Identical patio door and balcony off the 3rd bedroom. Jack and Jill full bath between bedrooms three and four. Dock your boat or jetskis off the rock solid stamped concrete sea wall, or park it in the wrap around driveway. Gather for summer parties on the large patio flowing on to the huge 100' long sea wall. Riverfront living ready just in time for summer fun. (BRAND NEW Septic System installed March 2024.)
