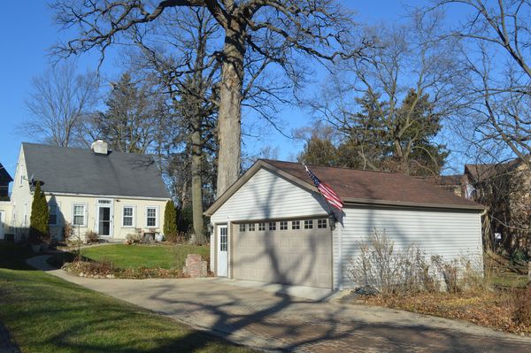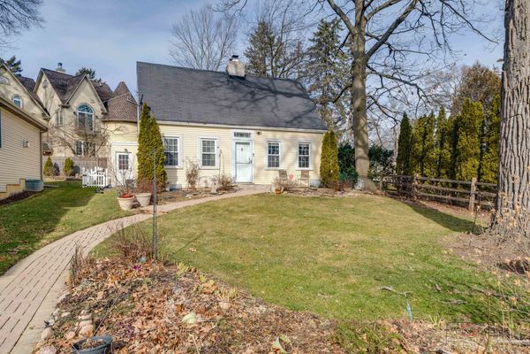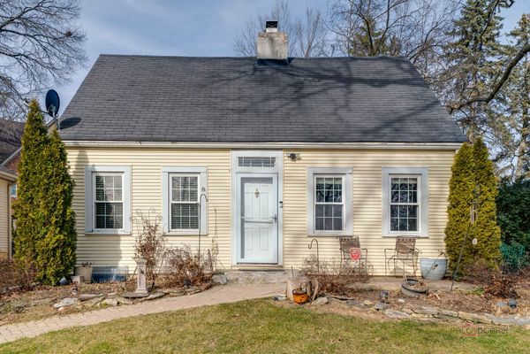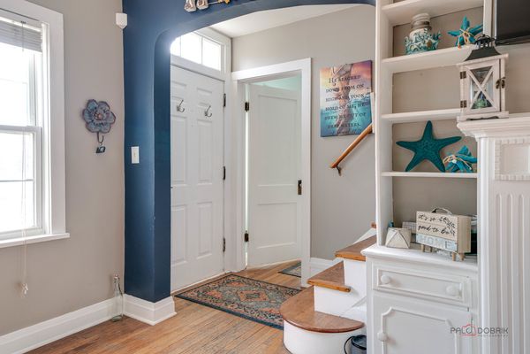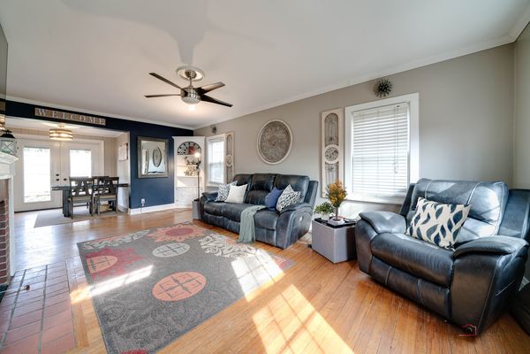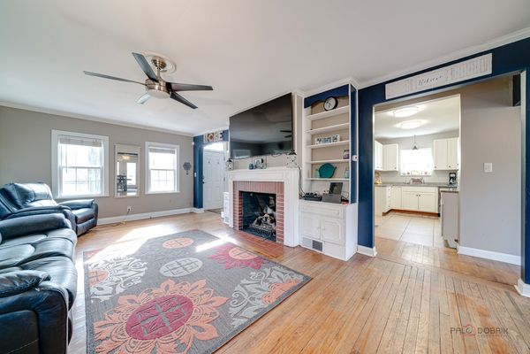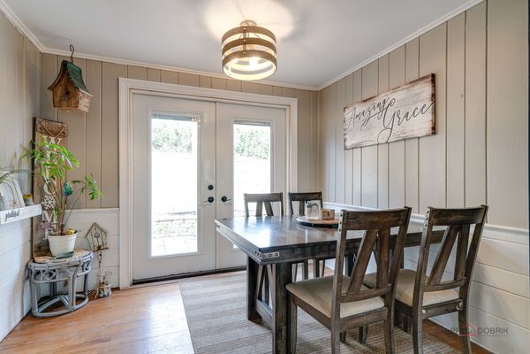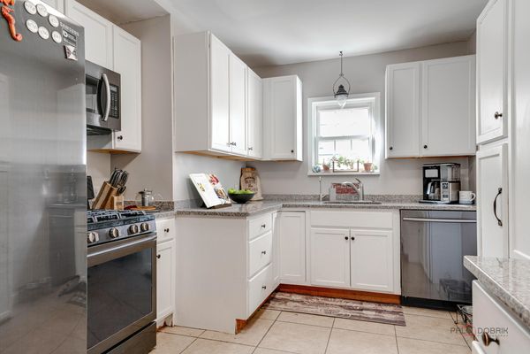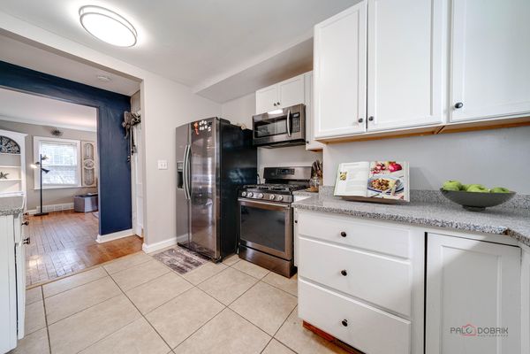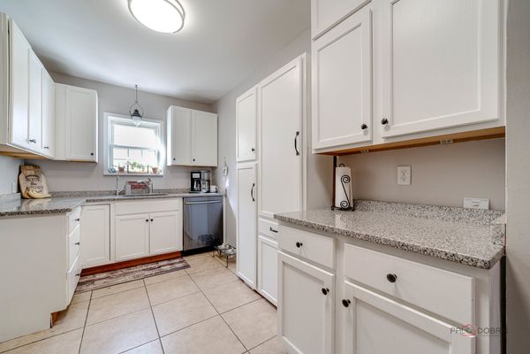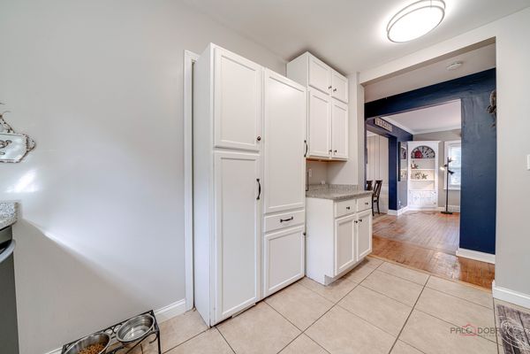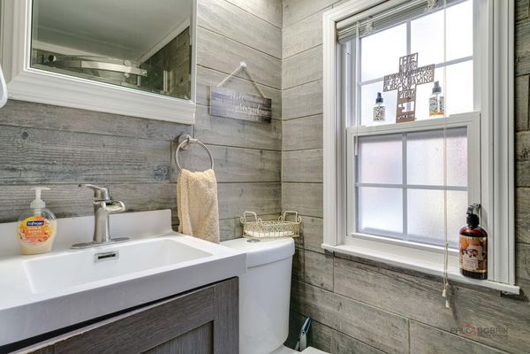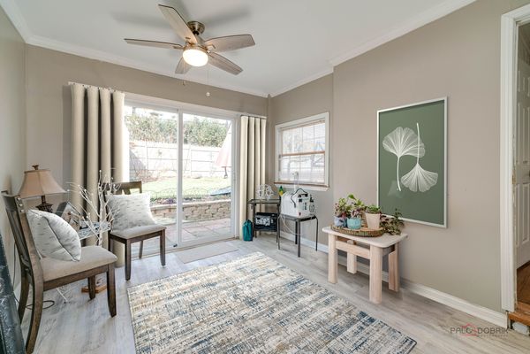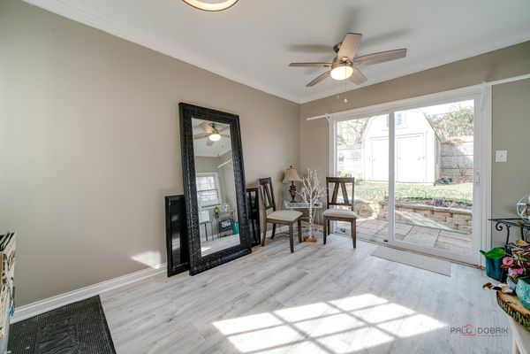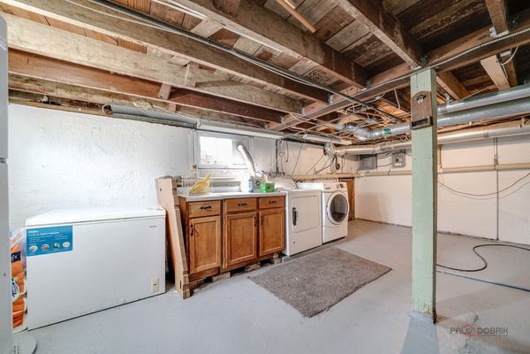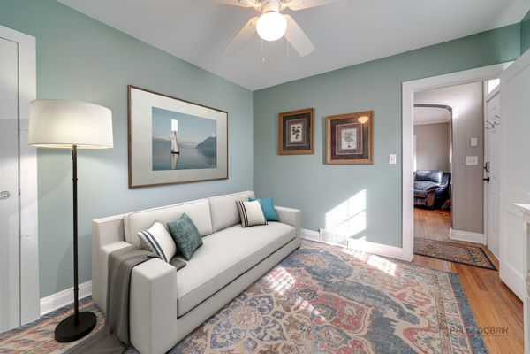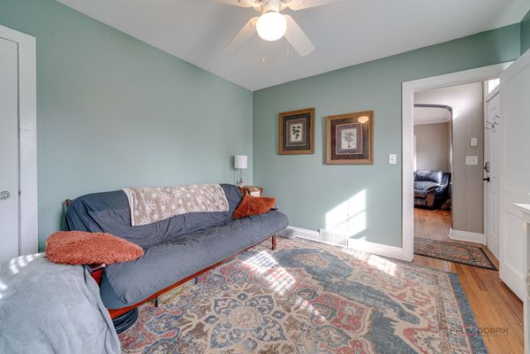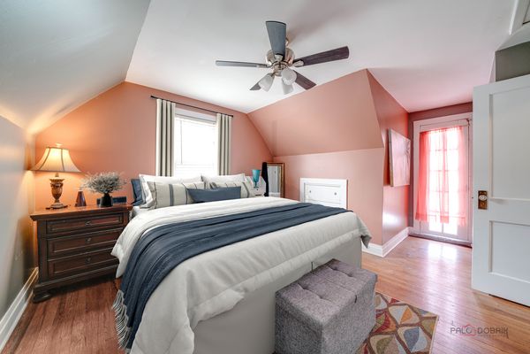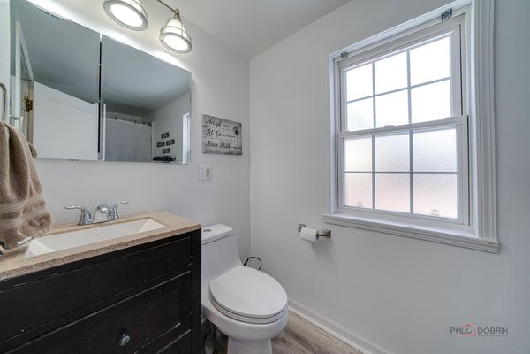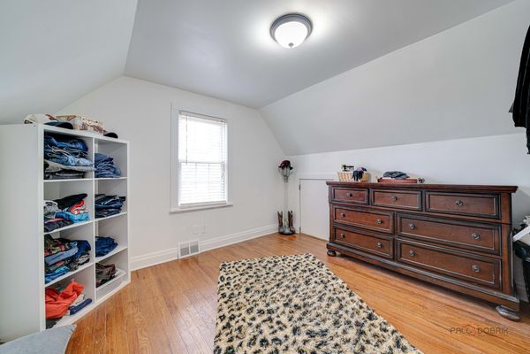26338 N HICKORY Avenue
Mundelein, IL
60060
About this home
BACK ON MARKET!!!! Buyer had a change in circumstances! Quietly tucked away on a beautiful lot, this affordable & quaint Cape Cod with an east coast flair let's you live large in Oak Terrace! Less than a block away from all the amenities of desirable Diamond Lake! Spend this summer boating, swimming, family picnics & so much more at the Diamond Lake Recreation center with 100 acres to enjoy! Oak Terrace is a Golf Cart Community, too! Sellers built a fabulous two car garage (2018) to house vehicles or your water sport toys! Updated baths (2022), updated electric, insulation (2022), exterior doors, refreshed three season room (2022), gutter guards (2022), & reverse osmosis system! This vintage home still maintains some of it's original architectural character featuring hardwood floors & brick fireplace with gas logs (2020) & built ins! Enjoy relaxing after your work day or on weekends in your easy to maintain fenced back yard with patio & shed! Don't miss this great opportunity to make your investment in such a desirable waterfront community! ALL OFFERS MUST HAVE APPROVAL LETTER OR PROOF OF FUNDS WHEN SUBMITTED. Seller will not accept buyer love letters
