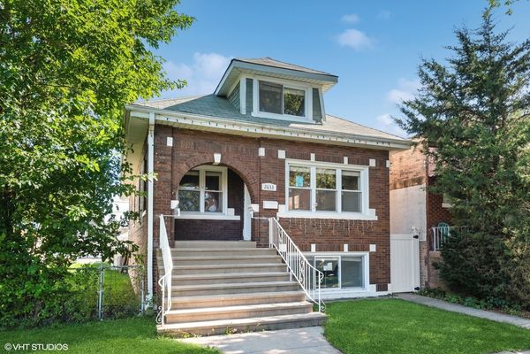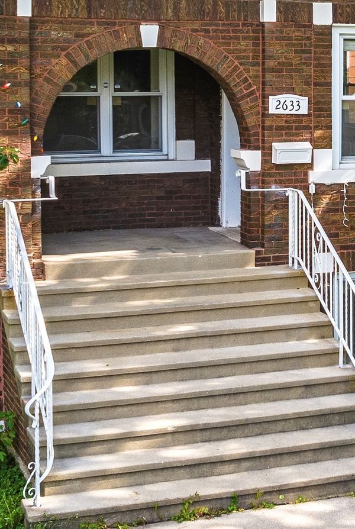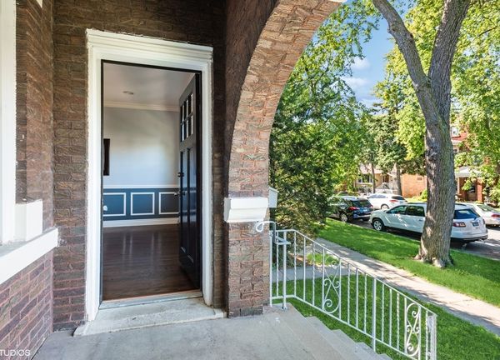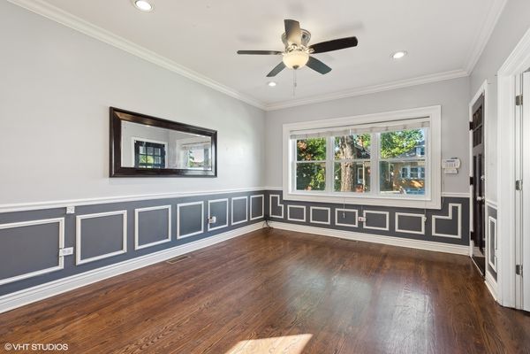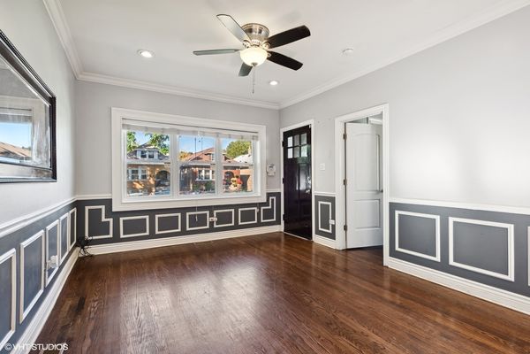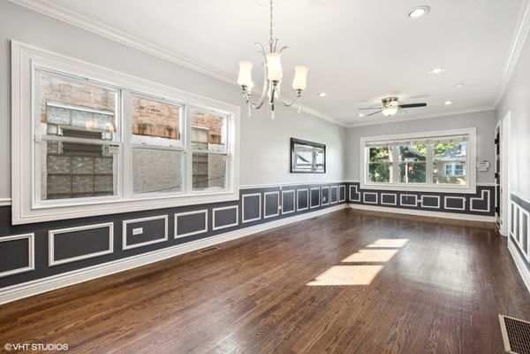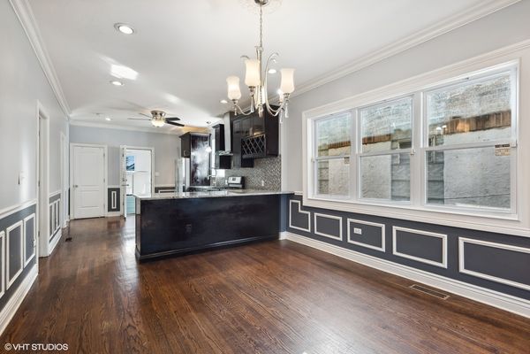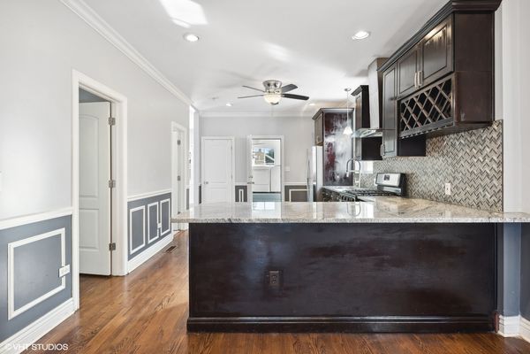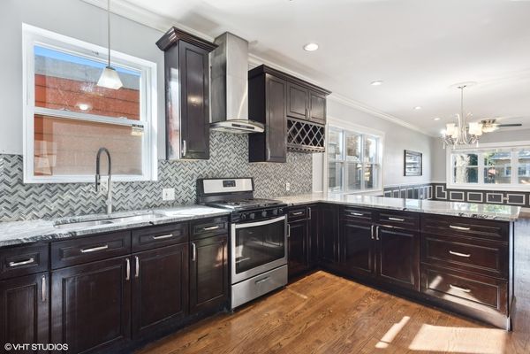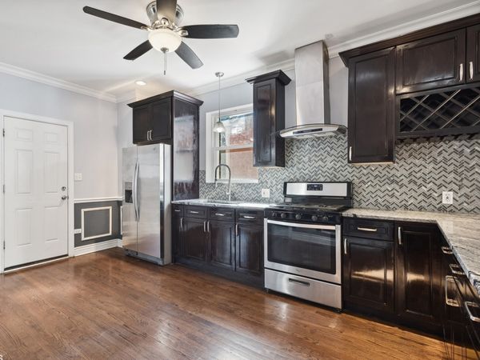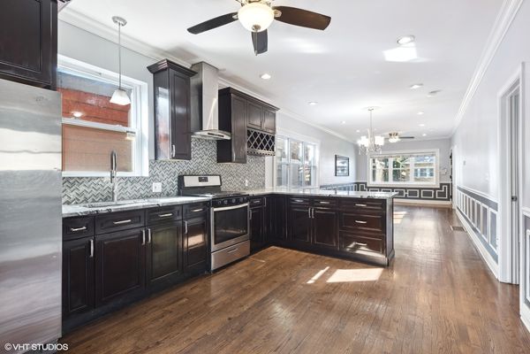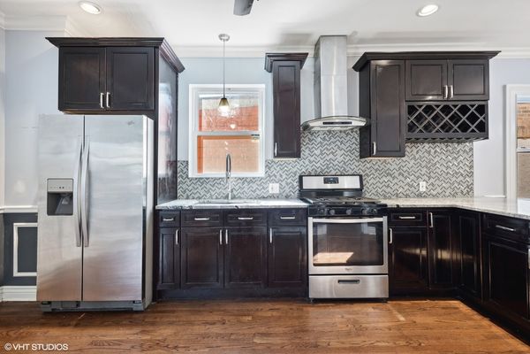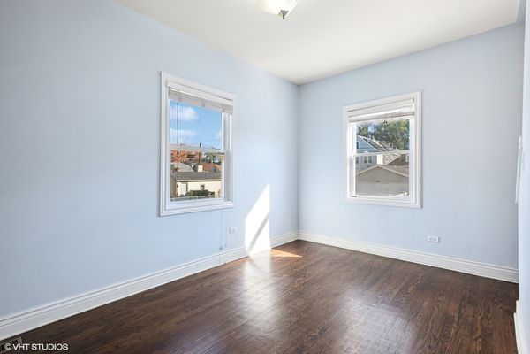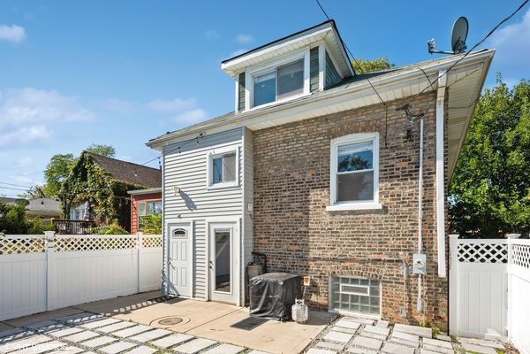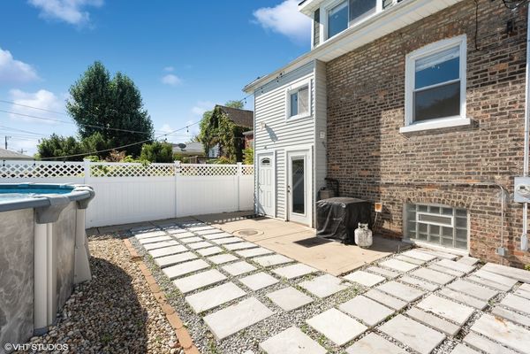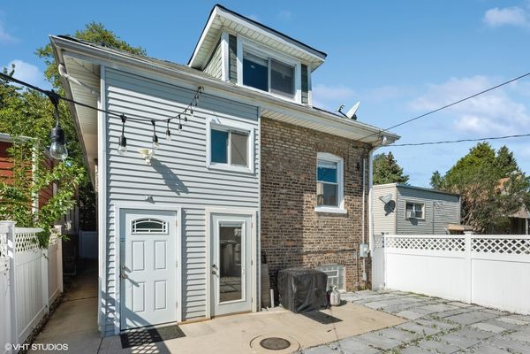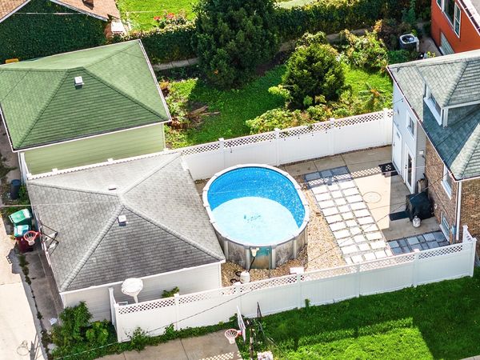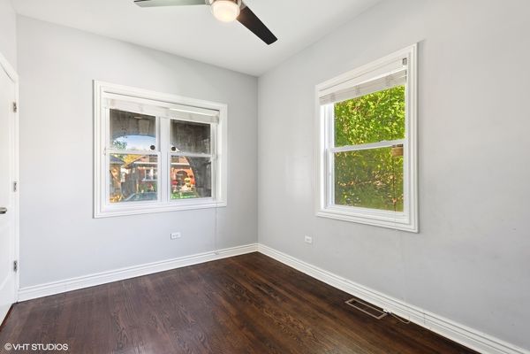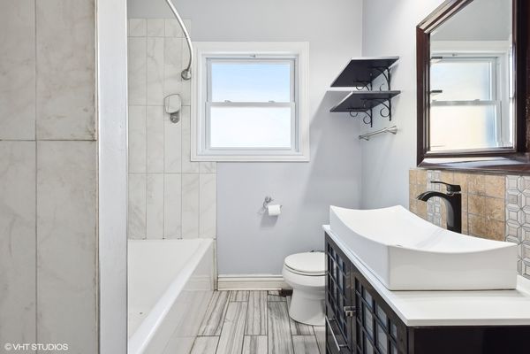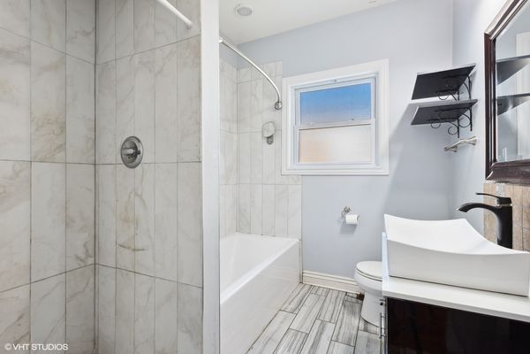2633 Highland Avenue
Berwyn, IL
60402
About this home
Wonderful. A meticulously crafted bungalow that masterfully combines traditional charm with modern elegance, fully rebuilt in 2016. This 3-level retreat radiates a contemporary warmth, welcoming you into an expansive open-concept living space. Here, an oversized living room and a gourmet kitchen flow seamlessly into a versatile formal dining area-perfect for hosting dinner parties or cozy TV nights. The state-of-the-art kitchen, with its expansive prep peninsula and ambient seating, becomes the heart of the home. Flooded with natural light, it offers an inviting backdrop for both relaxation and festive gatherings. Outside, the transition is just as graceful. A tastefully paved patio sets the stage for BBQs and celebrations of all sizes, all nestled within the privacy of a fence. Parking and storage needs are effortlessly met with a spacious two-car garage and plenty or street parking. Elegance extends to the two fully updated bathrooms, bathed in warm, natural light. The main floor bathroom, boasting a tub and separate shower, encapsulates luxury and function. The home's versatile spaces cater to varied needs, from projects to in-law arrangements. The lower level unveils a spacious family room, dinette or bar, and generous bedrooms and an in-suite with walk-in closets. The top floor reveals a flexible loft space and a character-filled bedroom with yet another expansive walk-in closet. Location truly is fabulous. Within steps of 26th street's bustling shopping and transport hubs, this home enjoys the serenity of Berwyn's tree-lined streets. And with swift access to the 55 and 290 expressways and Metra.
