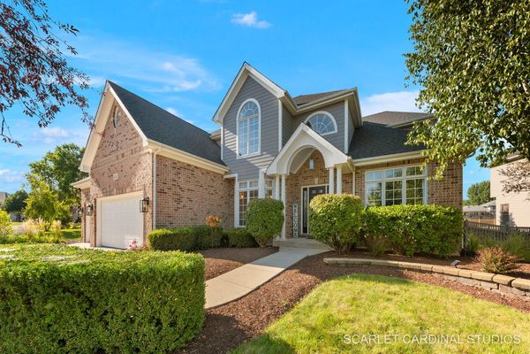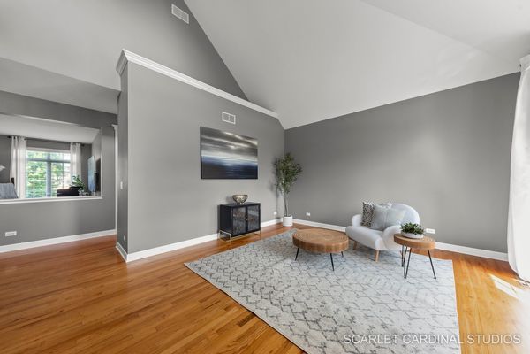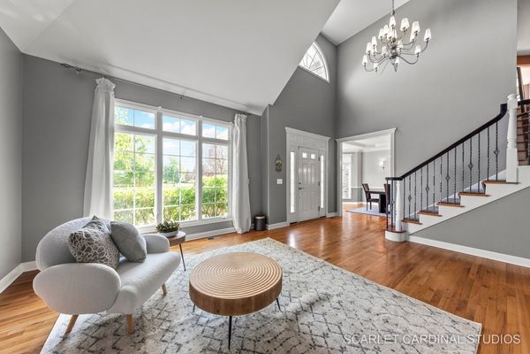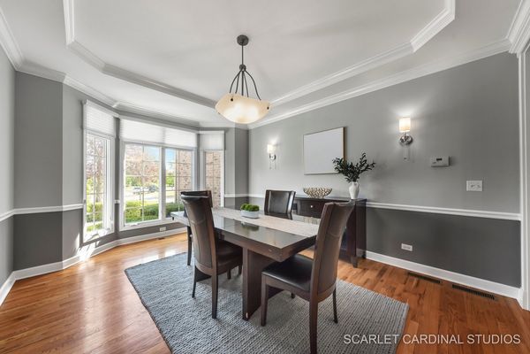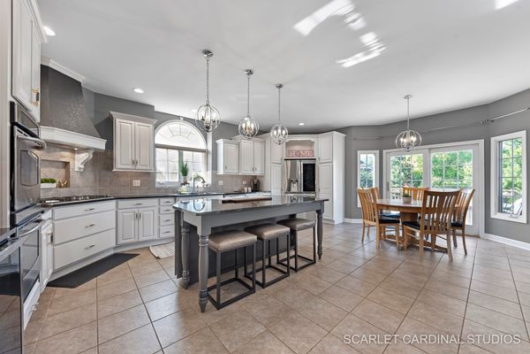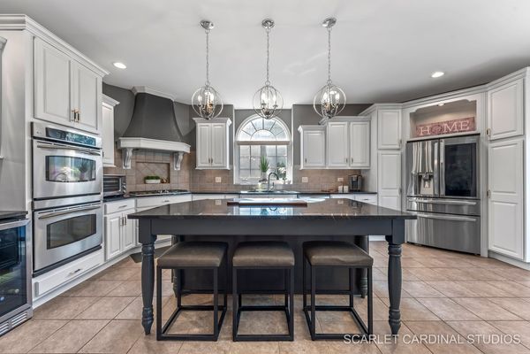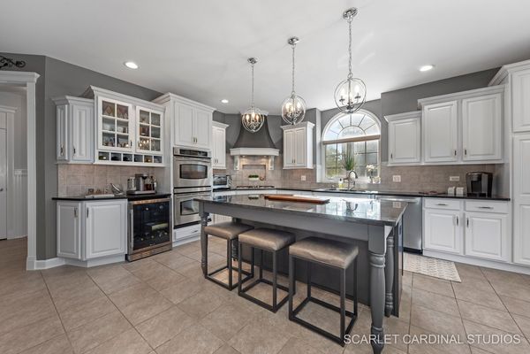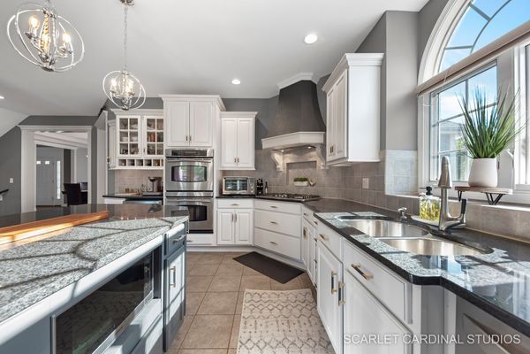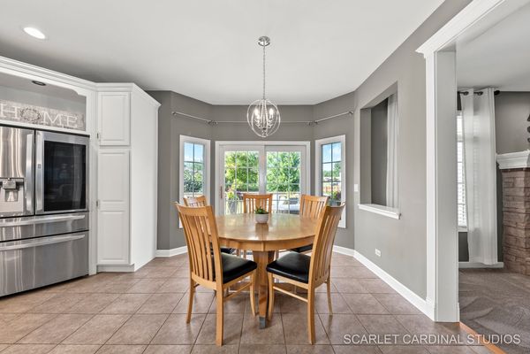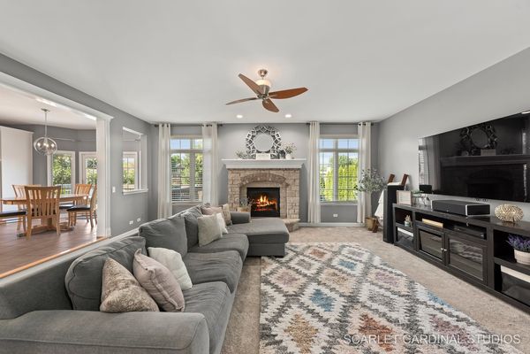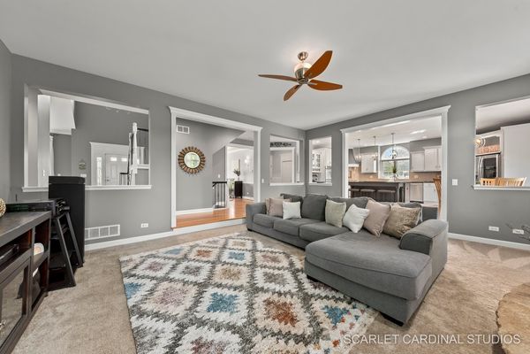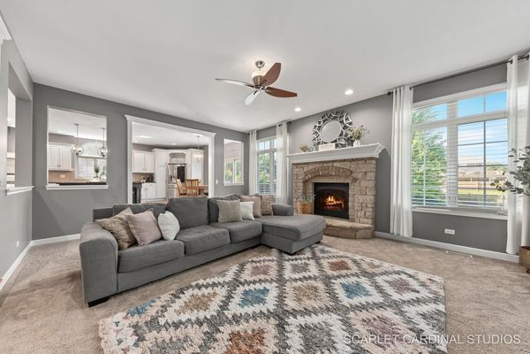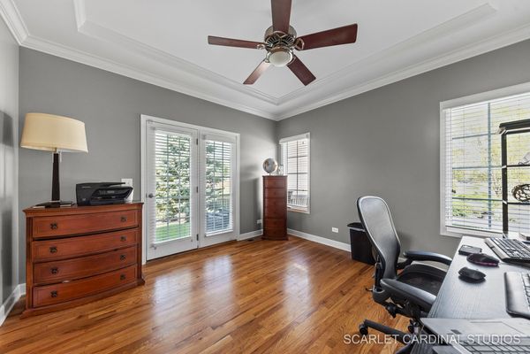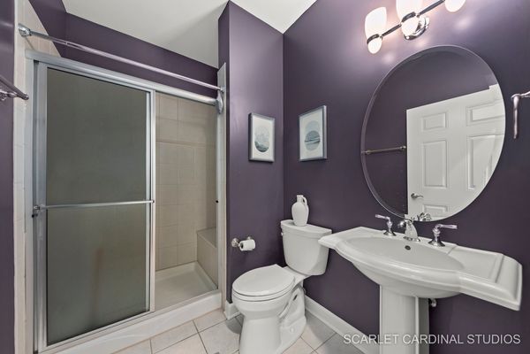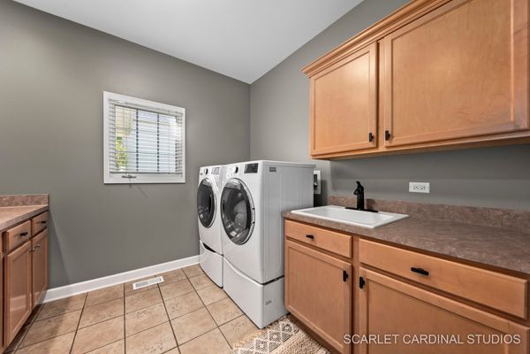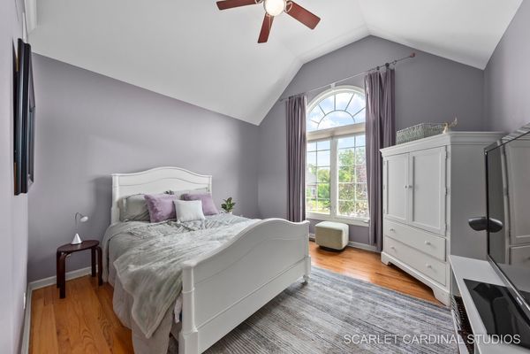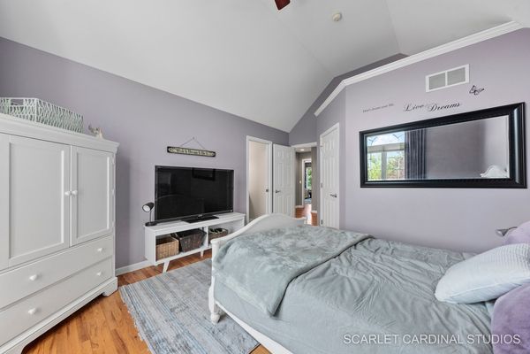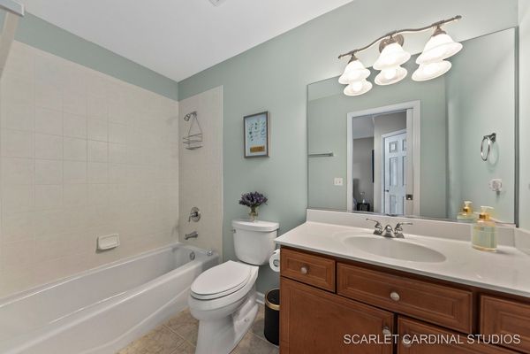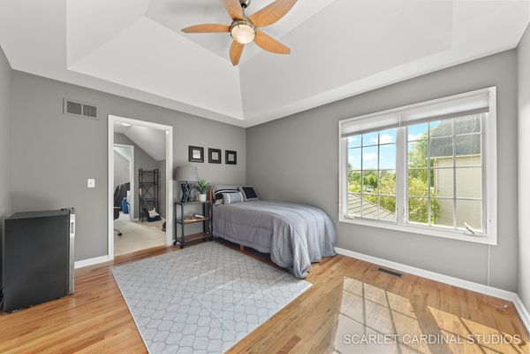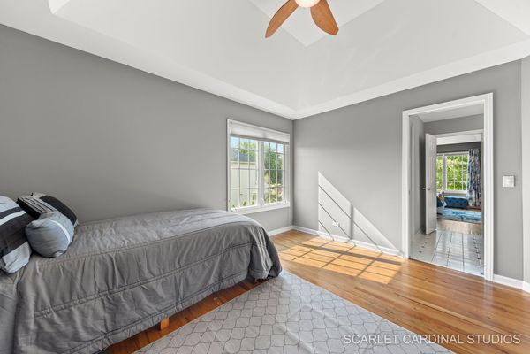26302 Whispering Woods Court
Plainfield, IL
60585
About this home
Get ready to fall in love with this wonderful custom-built James Scott home in the highly sought-after pool community of Grande Park in Plainfield! Quality built home delivers upgrades & amenities! This 4 Bedroom, 4.5 Bath home spans an impressive 5, 550 sq. ft including the finished basement space, perfect for both entertaining and everyday living. Step inside to discover gleaming hardwood floors and an open floor plan with high ceilings that creates a seamless flow throughout the home. Are you the homeowner who loves to cook? Then this is the kitchen for you! Large and bright with white cabinets, recessed lights, brand-new stainless-steel cooktop and hood that vents outside, granite countertops, pull out drawers for pantry, tiled backsplash and open layout that encourages gatherings and culinary creativity. The main level includes an Office/Den with patio door access to the yard, offering the possibility to convert it into a 5th Bedroom. Main Floor Full Bath is located next to the office, making it ideal for long term guests. Upstairs, you will be impressed with the hardwood floors, the newly painted rooms and large windows throughout. The master suite offers a spacious haven complete with a private den - perfect for a Second Office or Exercise Room. The Master bedroom boasts an extra large walk-in closet, providing ample storage for your wardrobe. The Master Bathroom features a whirlpool tub, double sinks, and a separate shower with 8 shower heads, elevating your shower experience to a spa-like level. Each of the additional 3 Bedrooms upstairs has access to a bathroom. Two Bedrooms share a Jack & Jill bathroom, while the 4th Bedroom enjoys a private Full Bath, ensuring comfort and convenience for everyone. The finished basement adds even more living space, featuring an open floor plan that includes a movie room and an entertainment area, perfect for hosting gatherings or enjoying family time. Step outside to the spectacular yard, where a wood deck leads to a fully fenced, oversized space surrounded by trees, offering both privacy and a serene outdoor retreat. MECHANICALS: ROOF (2018), A/C (AUG. 2018), FURNACE (JULY 2023), WATER HEATER (FEB. 2022), REFRIGERATOR (2020), WASHER & DRYER (2021), DISHWASHER (2021), MICROWAVE (2018), SUMP PUMP (FEB. 2023). WINDOWS Original but all screens repaired and cleaned in 2024. Situated in a prime private court location within Grande Park, this home offers the best of both worlds: a peaceful residential setting with the convenience of nearby clubhouse pool amenities, including top rated schools, parks, pond and shopping. Assigned to Plainfield North High School.
