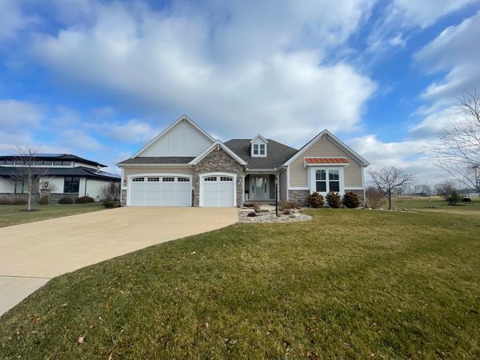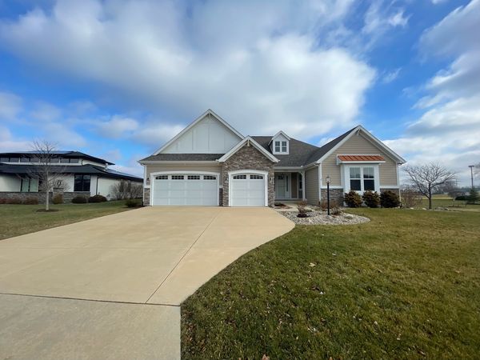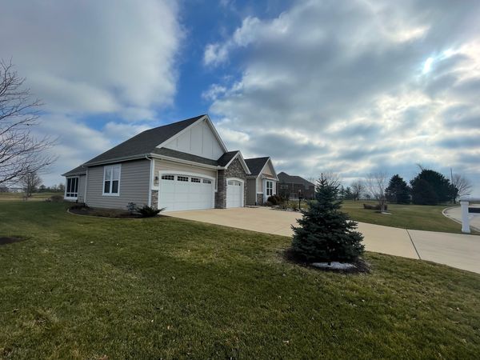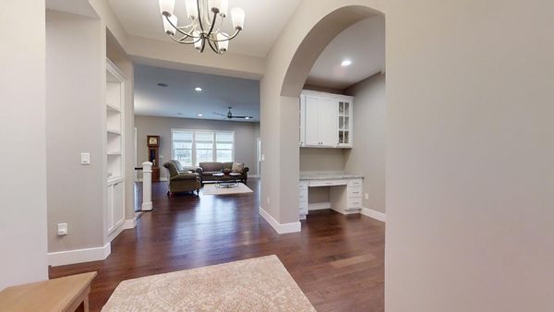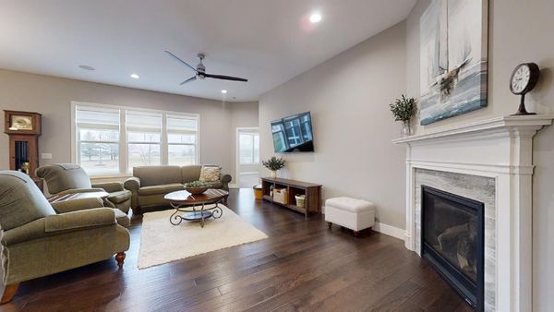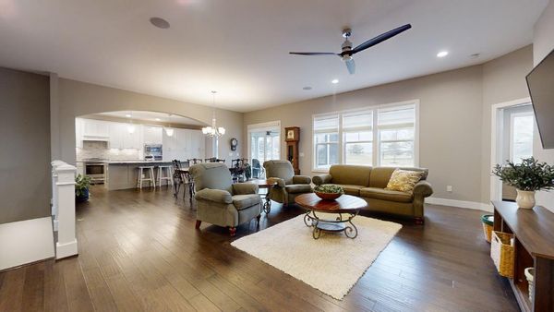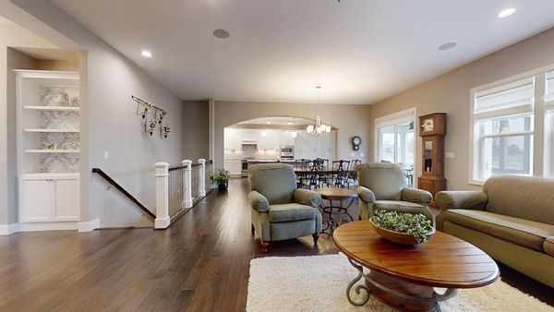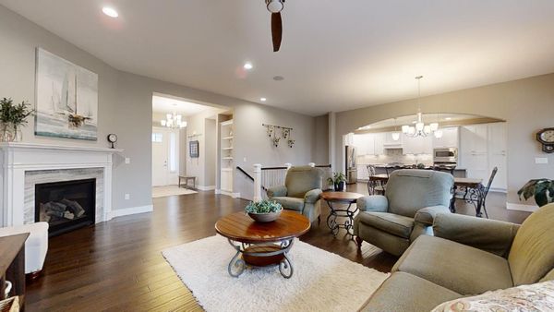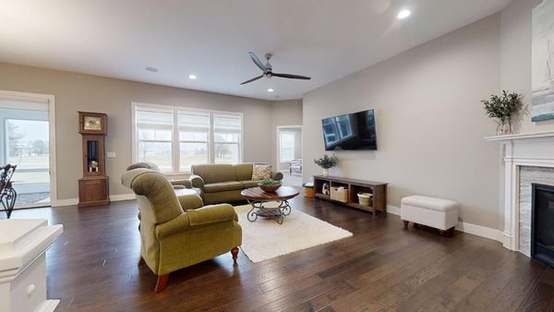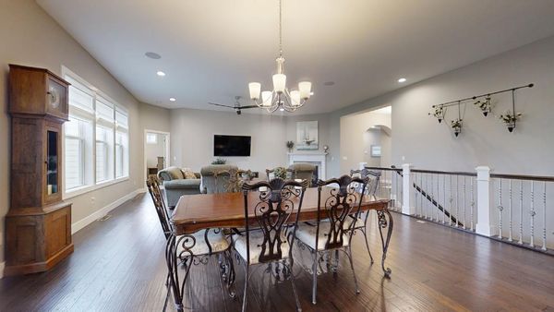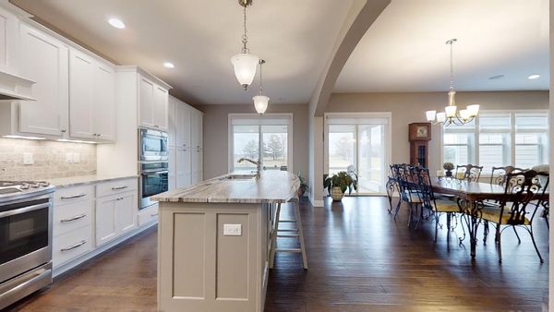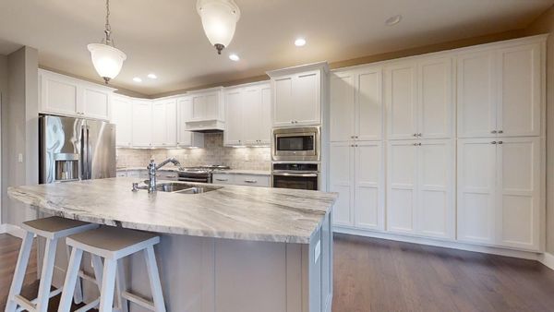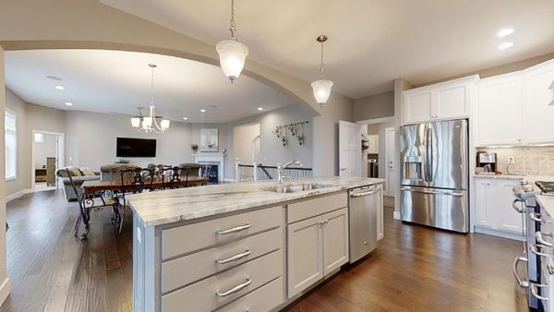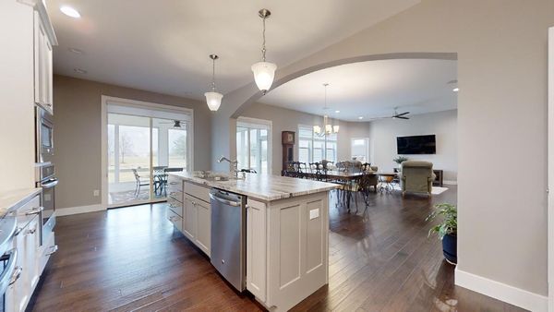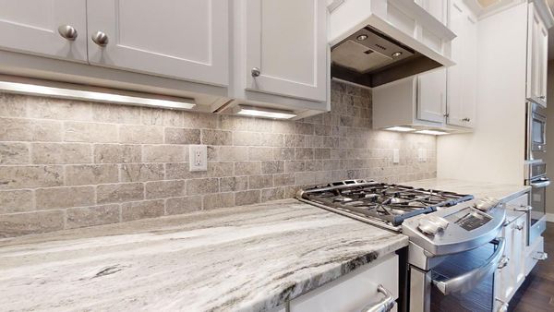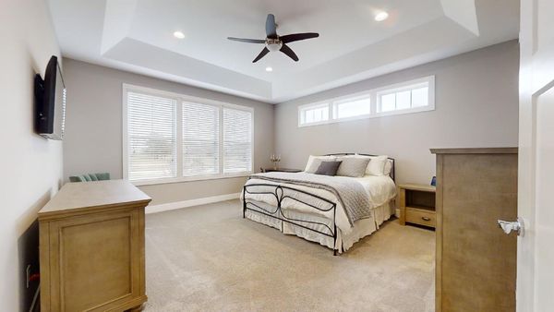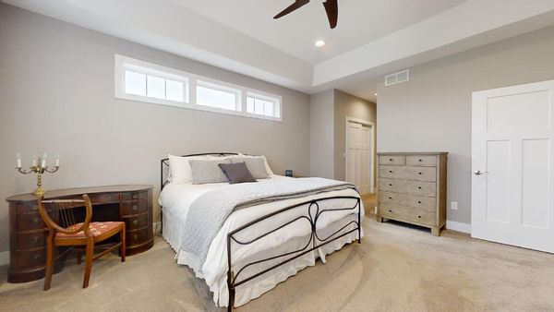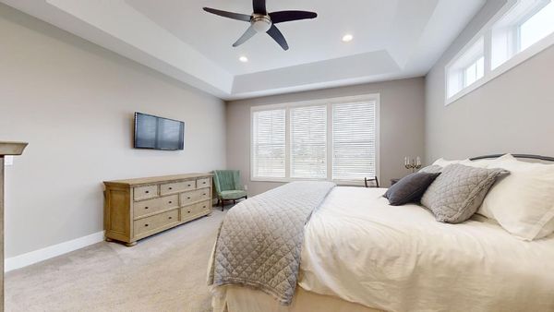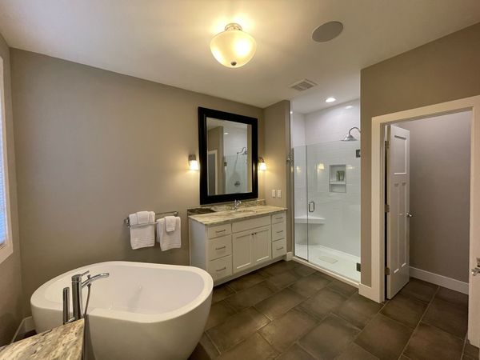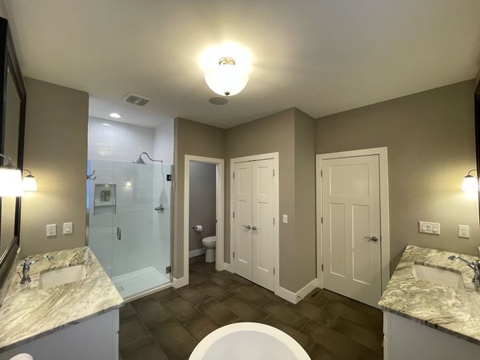2630 Wadsworth Lane
Urbana, IL
61802
About this home
Welcome home to this exquisite 5 bedroom, 3.5 bath beauty with almost 4500 sq ft of finished living space in Urbana's premier Stone Creek subdivision! The elegant exterior highlighted by beautiful stone sets the tone for the incredible details found inside. An expansive main floor begins in the grand entry way which leads into a spacious great room and dining area featuring a cozy fireplace and amazing natural light. Discover a chef's dream in the huge kitchen complete with a giant center island, granite counters and walk-in pantry. Retreat to the spectacular owners suite featuring a tray ceiling, walk-in closet and incredible master bathroom with separate soaking tub, double vanities and walk-in shower. Two additional guest bedrooms each offer great closet space and share the second full bath. Completing the main level is a half bath and amazing laundry room with bonus sink and extra storage. Head down to the full basement where the entertaining continues in the unbelievable basement complete with wet bar, two spacious bedrooms and third full bathroom. You'll also discover additional storage space in the basement. Enjoy the fresh, crisp air out in the screened in patio overlooking the large yard! Recent updates include roof, paint, and furnace. Don't miss your opportunity to own this remarkable home!
