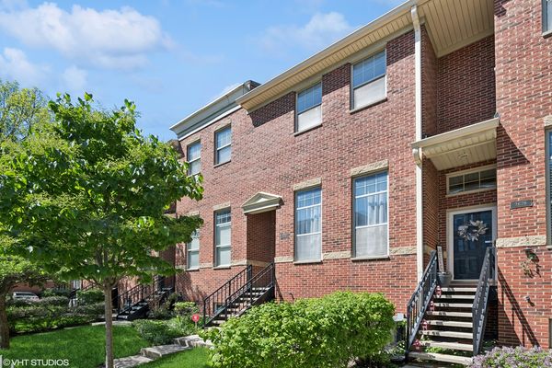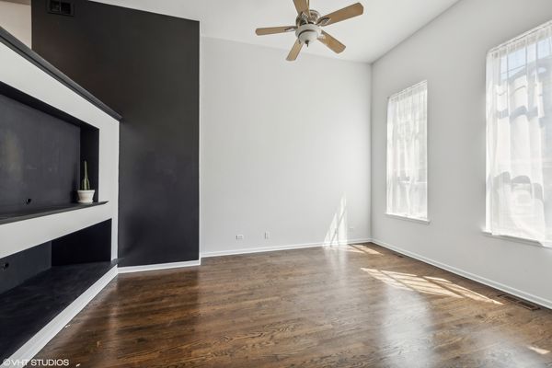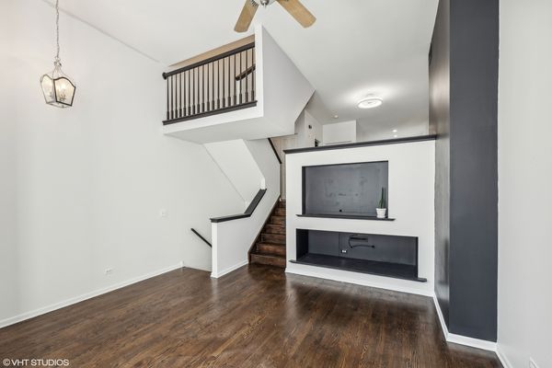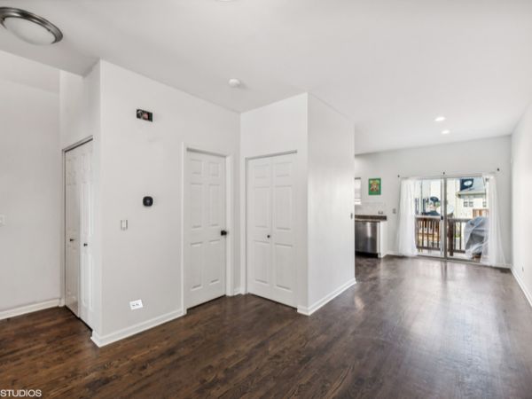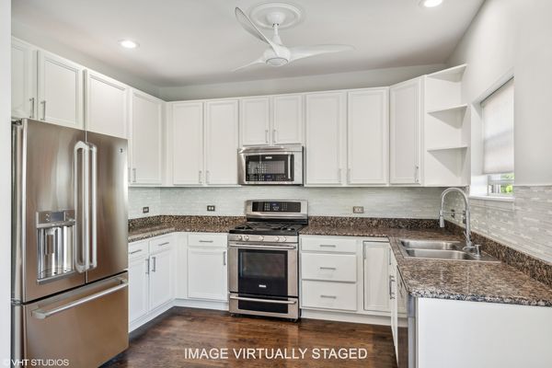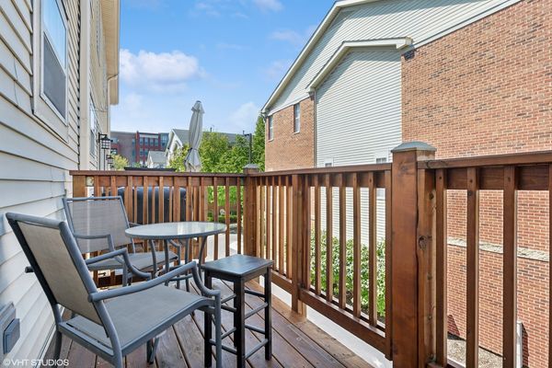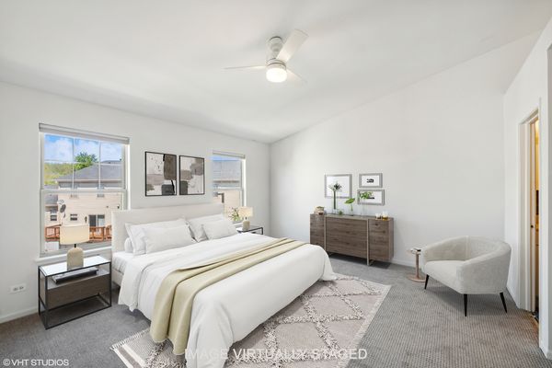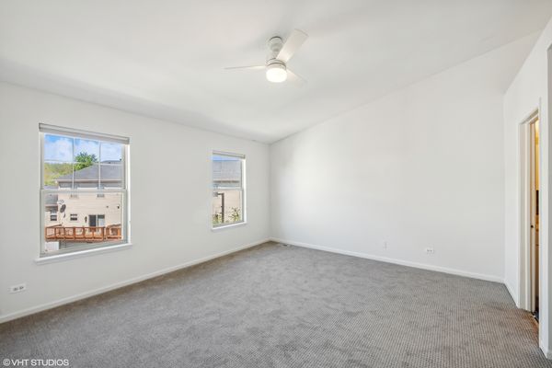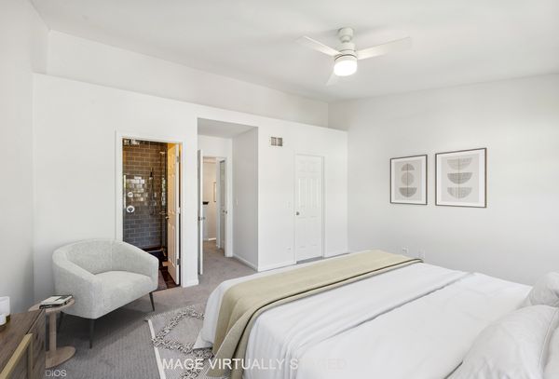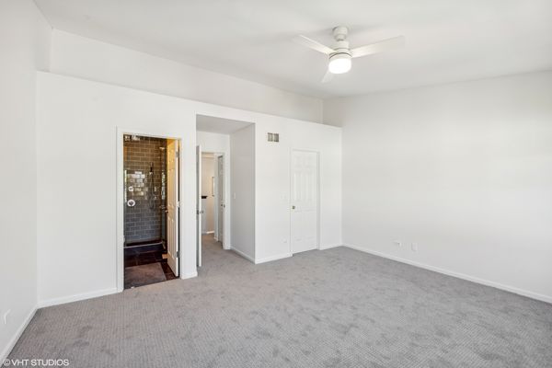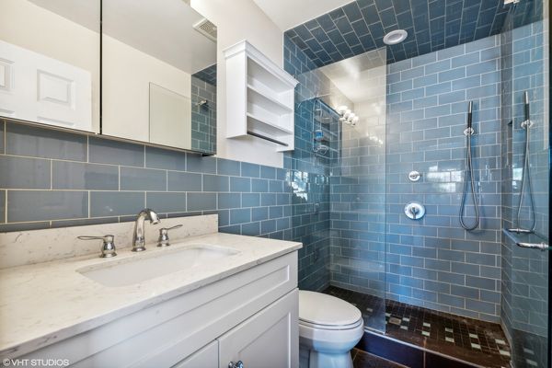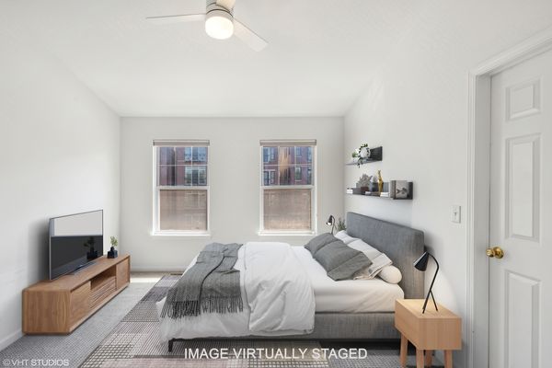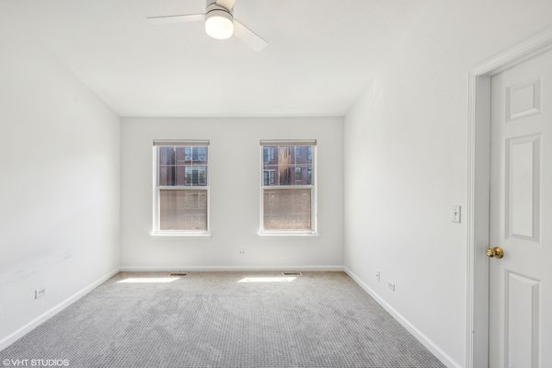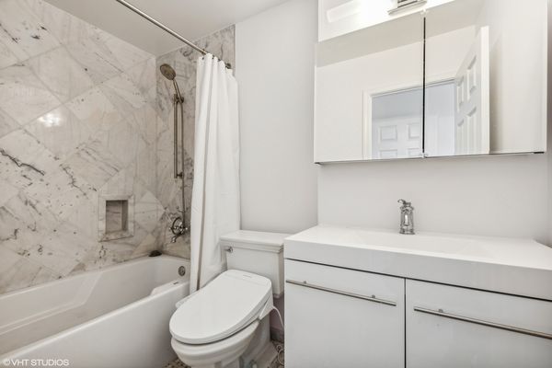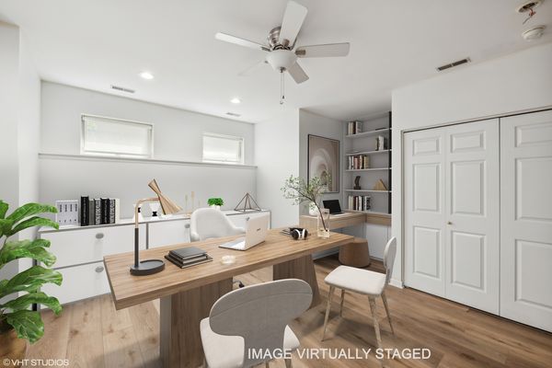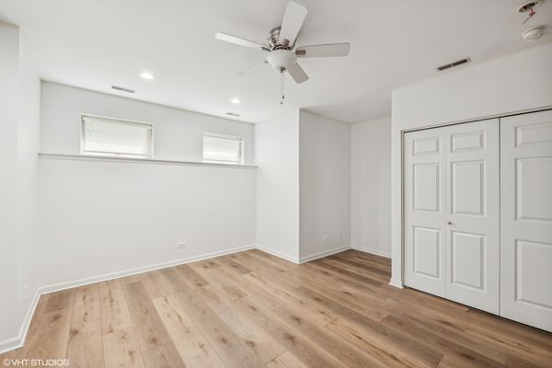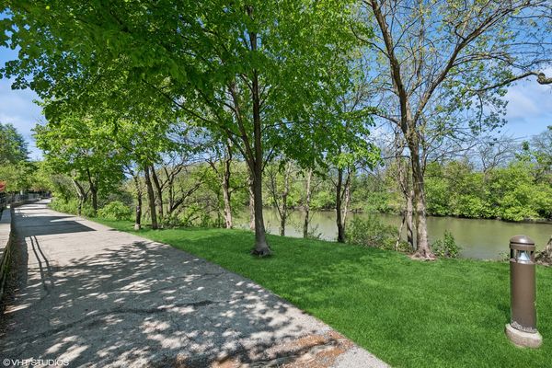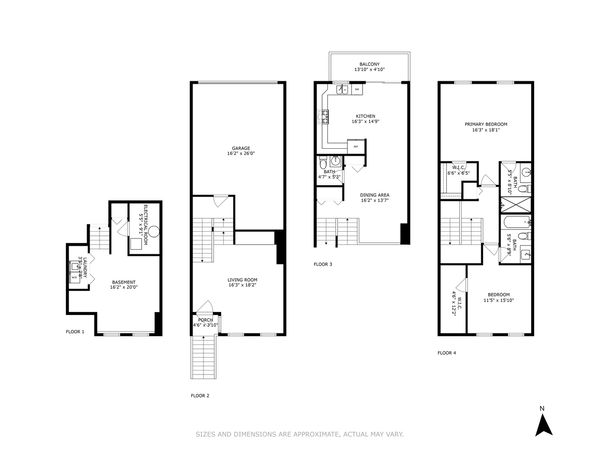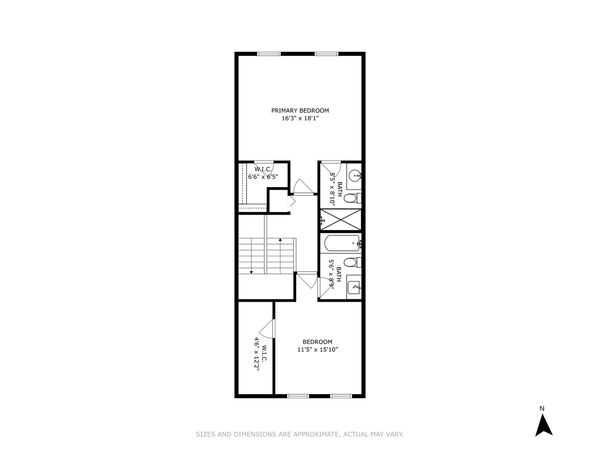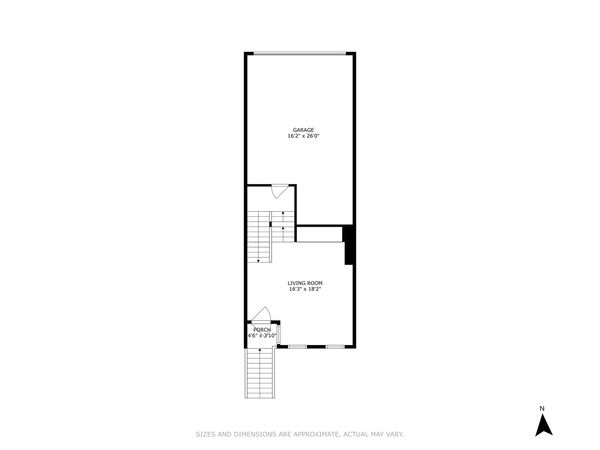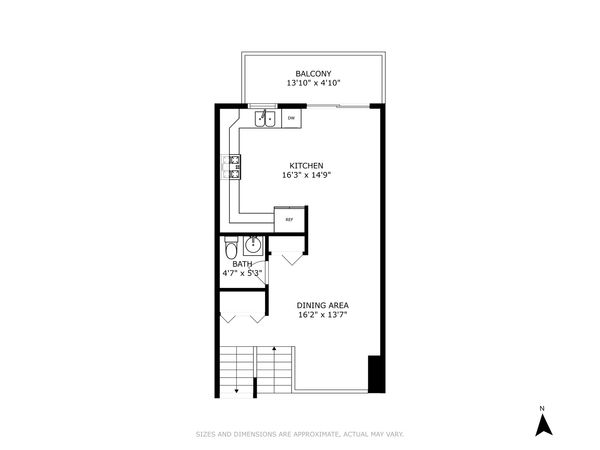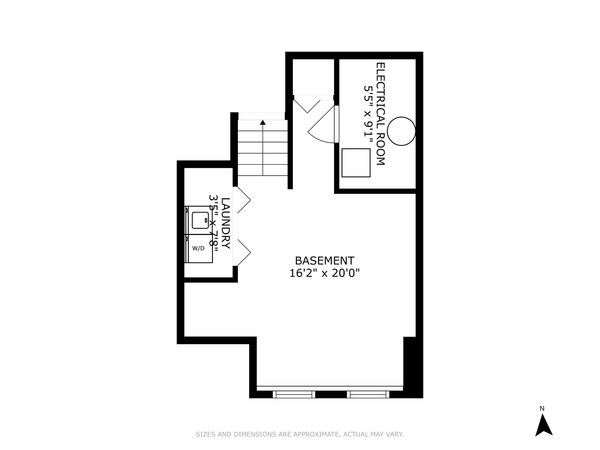2630 W Belmont Avenue
Chicago, IL
60618
About this home
Welcome to 2630 West Belmont!. A spacious and bright 2 bed plus DEN/FLEX/FAMILY room townhome in the highly sought after Belmont River Club. Easily enjoy the outdoors as this home is steps from the entrance of the North Chicago River Pathway! This townhome has a thoughtful layout and plenty of space and storage for you and your family to spread out. The main living areas are slightly lifted from the main street and sidewalk allowing for privacy yet a great view of the neighborhood. Step through the front door and you'll immediately notice the tall ceilings, plentiful natural light, and beautiful seamless oak hardwood floors as you enter the large living room. As you go up the half flight of steps you'll enter a lofted lounge and dining area that opens to the living room below, creating continuity between the main living areas. The kitchen around the corner has plenty of space for your home cook and has granite countertops, tile backsplash, NEWLY PAINTED CABINETS, and upgraded appliances ( Miele, Electrolux, GE). Off of the kitchen is a lovely deck with enough space for a grill and seating. On the upper level of the home you'll find two large bedrooms, both with walk-in closets, and two large bathrooms; one of which is an ensuite to the master bedroom. The garden level of the home has been renovated with new luxury plank vinyl and is large enough to be used as a bedroom, family room or office. The attached 2 car garage is finished and the seller is leaving the new lighting and storage racks he planned to install for the new owners. Notes: Buyers to verify all information through due diligence. Strong association, investor friendly, pet friendly; RECENT UPDATES: Entire interior repainted, Kitchen cabinets painted, brand new carpet throughout the second floor and on the stairs leading to the garden level, many new light fixtures, new luxury vinyl plank flooring garden level, new washing machine 2022, roof 2016, HOA maintains outdoor landscaping.
