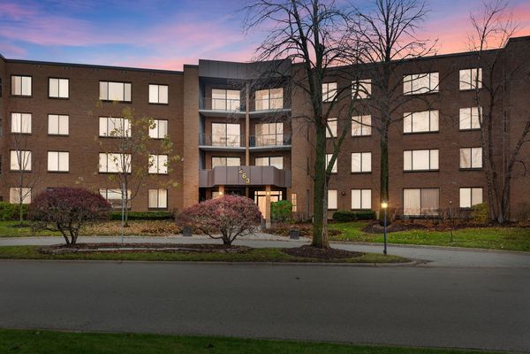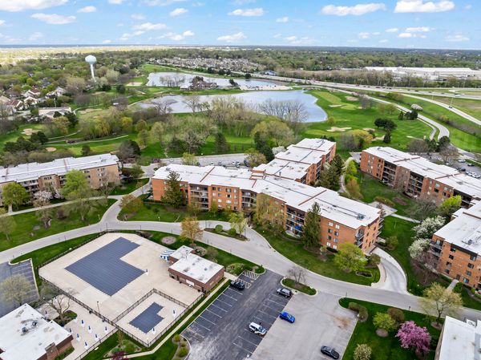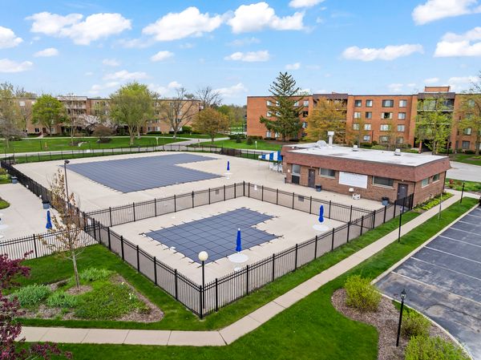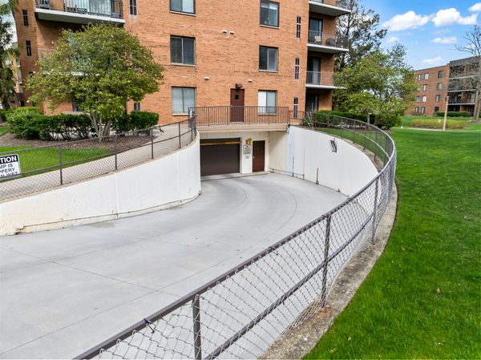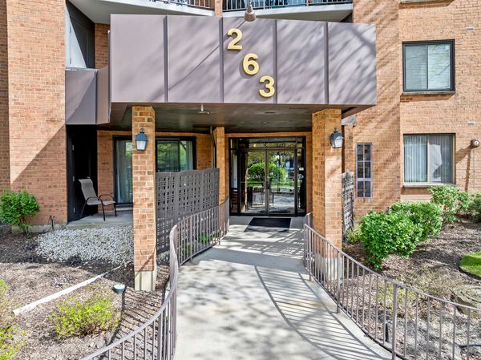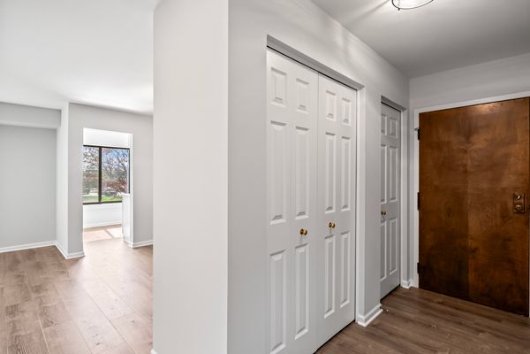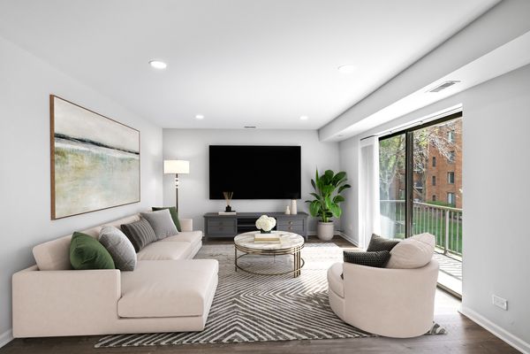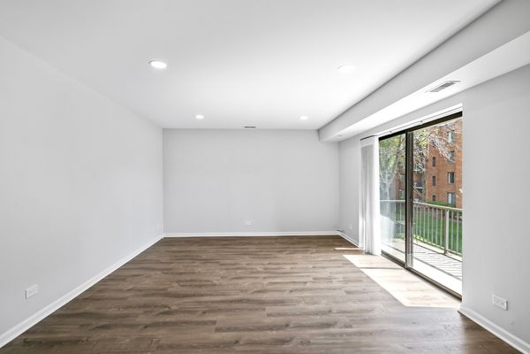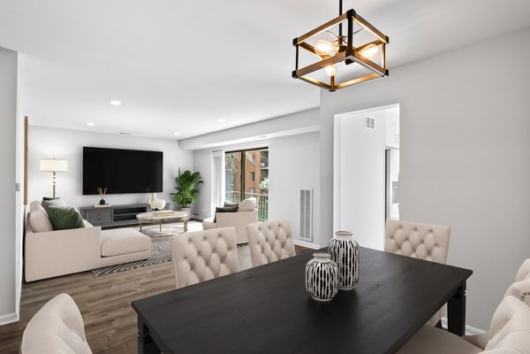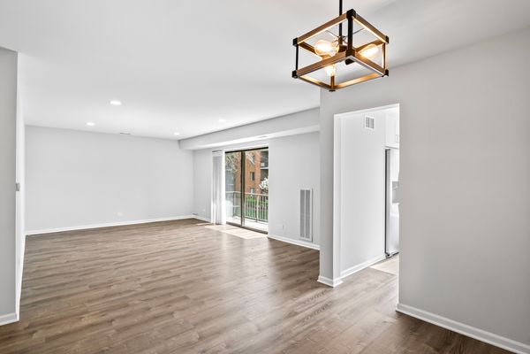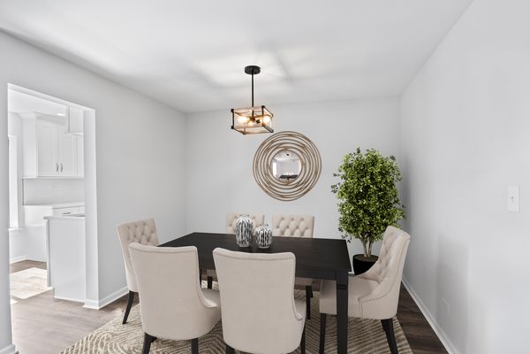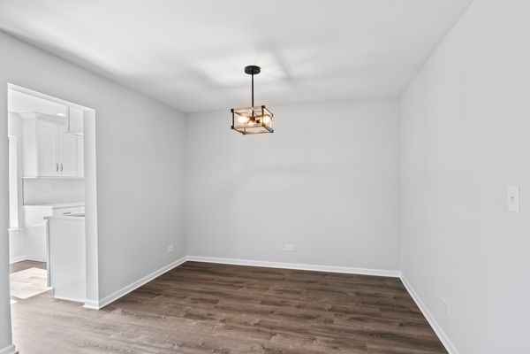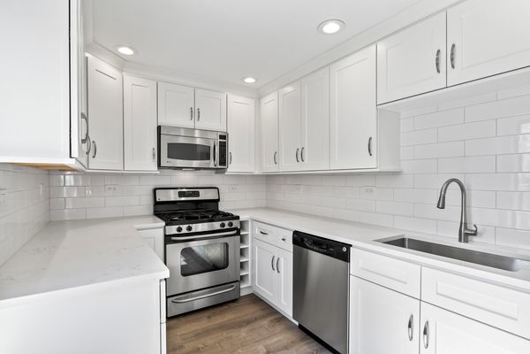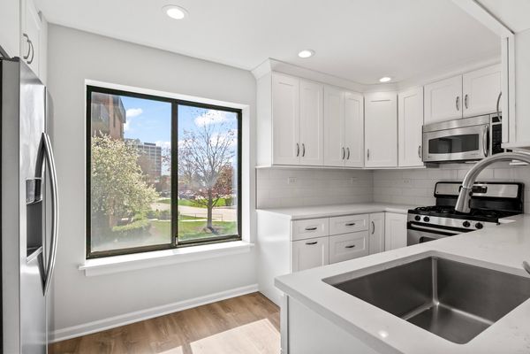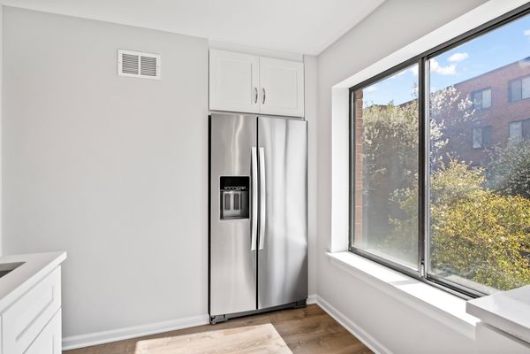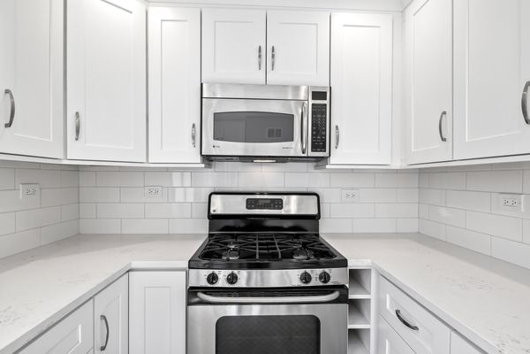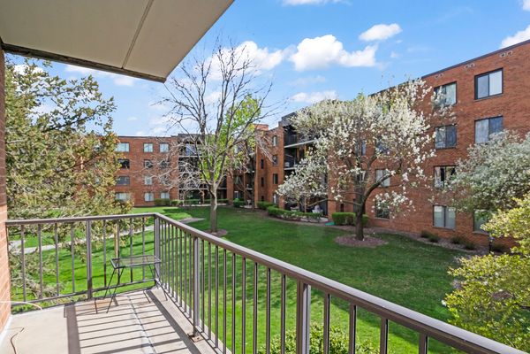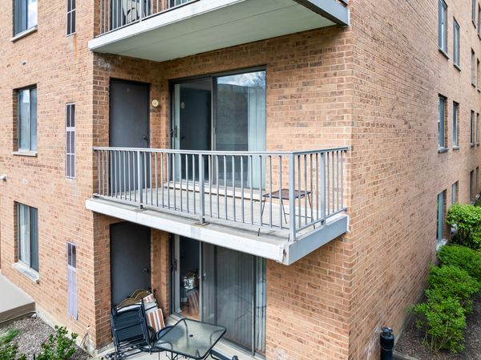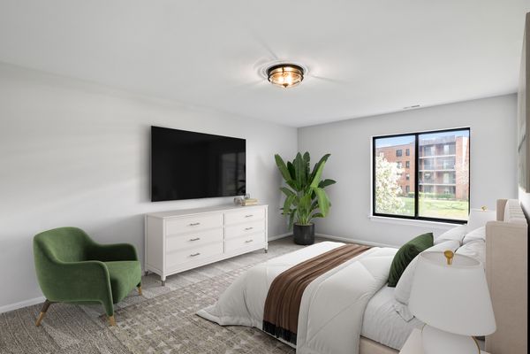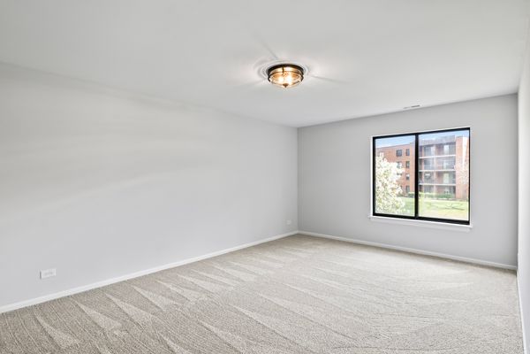263 S Clubhouse Drive Unit 214
Palatine, IL
60074
About this home
Charming and Modern 2-bedroom 2-bathroom Condo with over 1, 100 Sq Ft of completely remodeled perfection! This recent 2024 renovation was professionally created with a keen eye for detail. This unit boasts a suite of modern finishes and amenities suited for the most discerning buyers. The scenic parkland location is just steps away from the Twin Lakes Golf Course and Recreation Center and offers the perfect blend of comfort, style, and convenience. Spacious Living Areas with all-new luxury vinyl flooring. Enter the bright and open huge living room, featuring recessed lighting, and a large glass sliding door that frames the views of the lush outdoor greenery from the large balcony. The adjacent dining space, with its elegant light fixture, features ample room for a sizable dining table and seamlessly connects to the well-appointed All-New Gourmet Kitchen, complete with stainless steel appliances, like the gas range, an over-the-range microwave, and a dishwasher. Crisp new 42" white cabinetry, subway tile backsplash, and pristine quartz countertops create an inviting space for cooking and entertainment. The master bedroom is a peaceful retreat with ample natural light, and brand-new carpeting offers a perfect view of the well-manicured grounds. Master bath has been completely recreated to now feature a spa-like bathroom featuring marble tiles, a walk-in shower with glass enclosure, and a modern vanity with brushed nickel fixtures to ensure your tranquil start to the day. The second bedroom, equally well-lit, features brand-new carpeting and provides flexibility for a home office or guest room, complete with a full second hallway bath with newer updates. Situated within the professionally managed Willow Creek complex offers an impressive two-pool complex along with workout facilities and a recreation center that's literally just steps across the street from the building's front door! Additional features include a heated underground parking spot (#25) and ample storage. Easy access to public transportation and major highways and a short drive to shopping, dining, and entertainment in either downtown Palatine or Arlington Heights. Experience the perfect combination of urban convenience and natural updated beauty in this must-see property!
