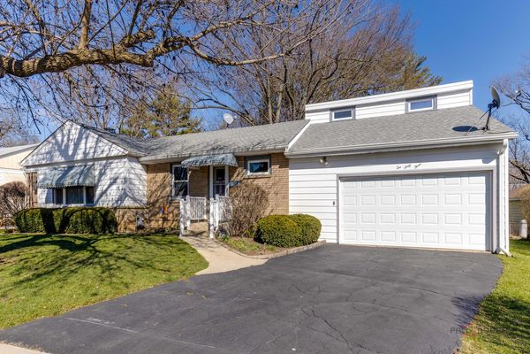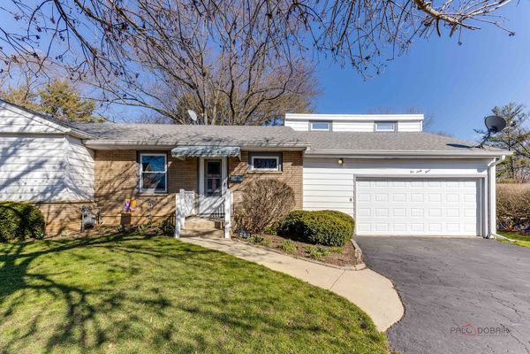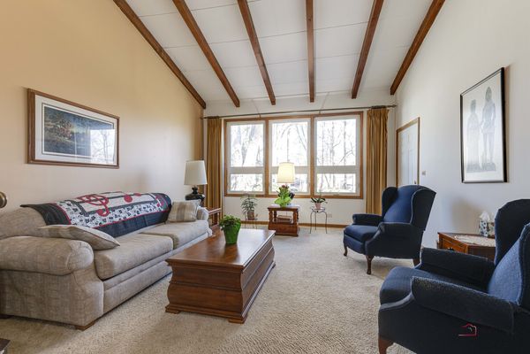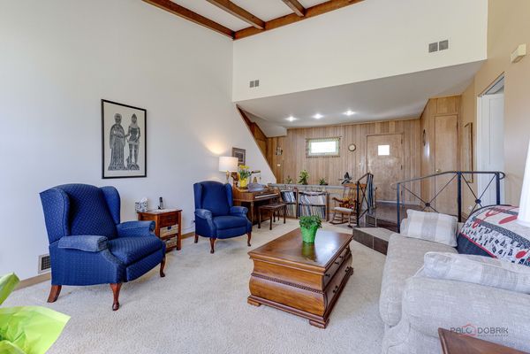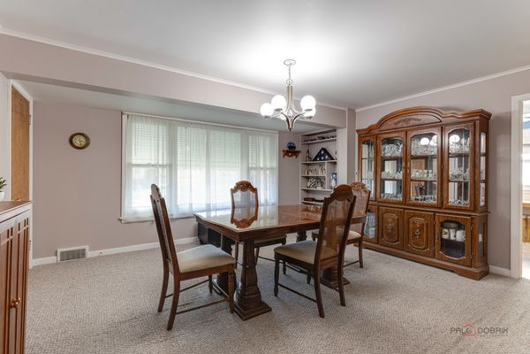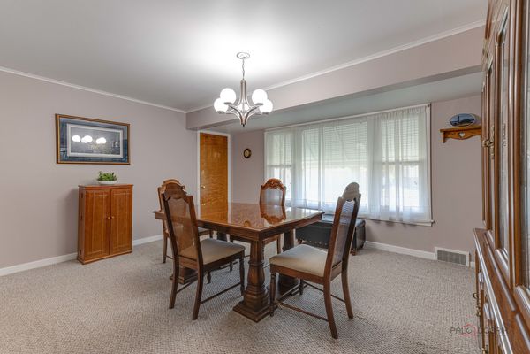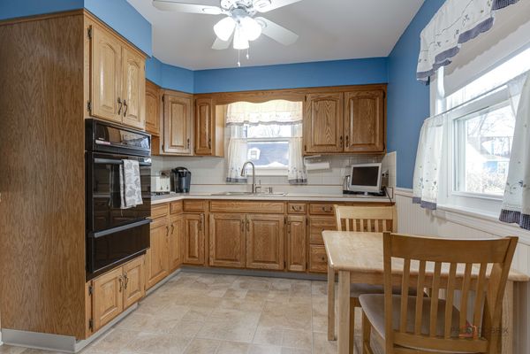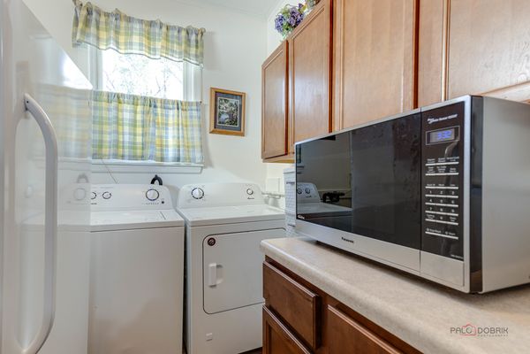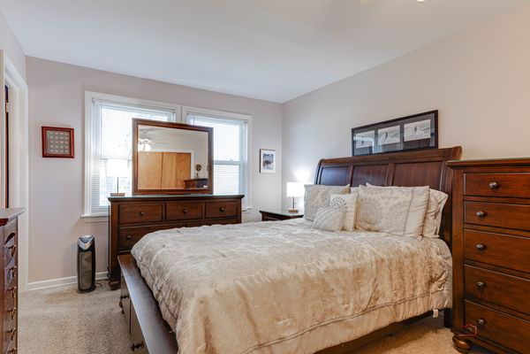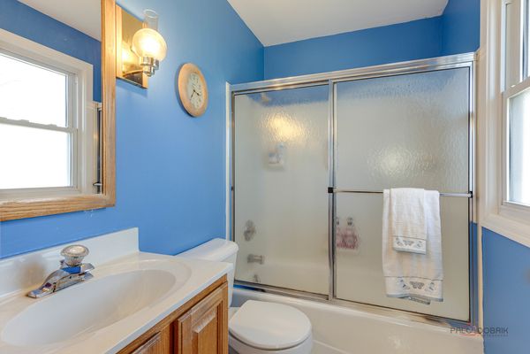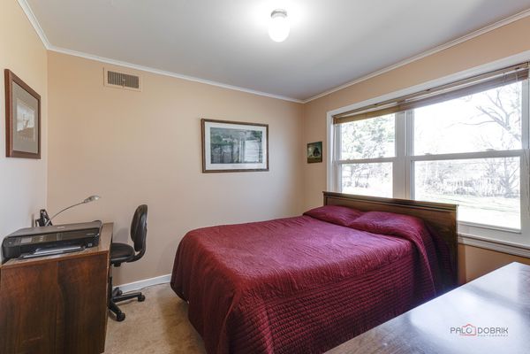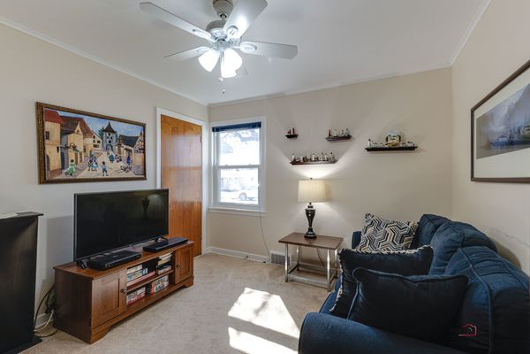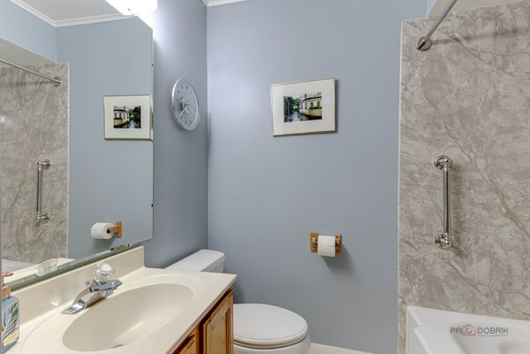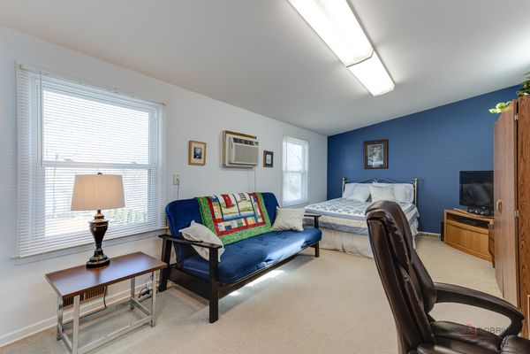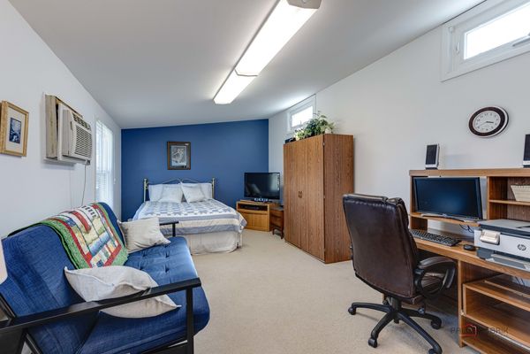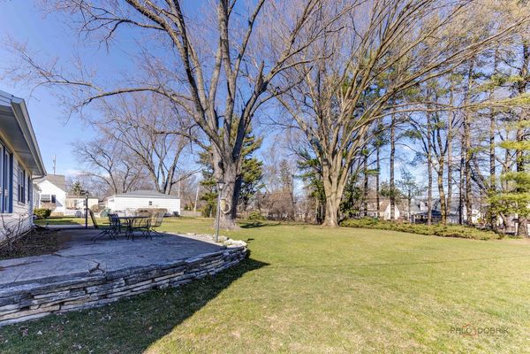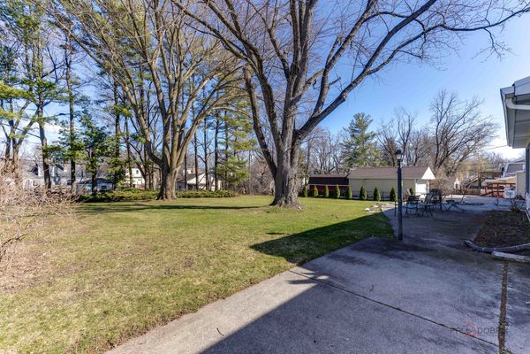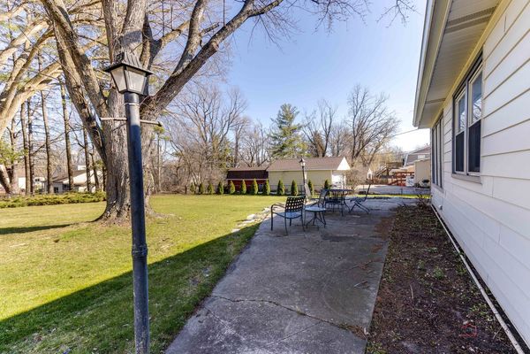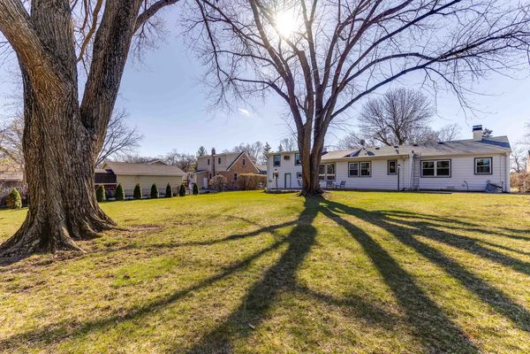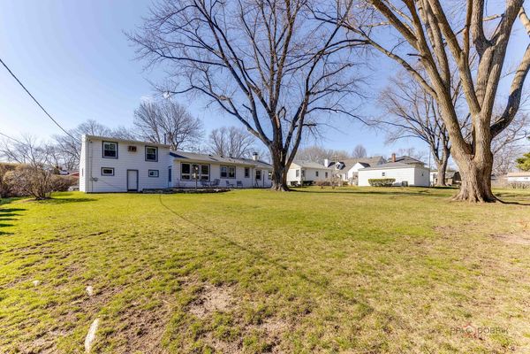263 N Prairie Avenue
Mundelein, IL
60060
About this home
MULTIPLE OFFERS RECIEVED. HIGHEST AND BEST DUE 3/24 AT 4:00. This unique 4 bedroom expanded ranch has been well maintained by it's long-time owners! As you enter the spacious foyer, you will be greeted by a lovely vaulted living room with plenty of space for relaxing and entertaining. As you move through the home, prepare to be wowed by the gigantic dining room featuring built-in shelving and a storage closet. Next, you'll enter the cozy eat-in kichen, where you won't want to miss the mini walk-in pantry! There are 3 first floor bedrooms, all with ample closet space. The main bedroom comes complete with an en suite. Both baths have been updated. You'll want to head upstairs to the vaulted 4th bedbroom. This is a wonderful flex space that can also be used as an office, workout room or additional hangout. There is a nice laundry/mud room which will include all appliances. The garage is attached. Take a peak inside at the huge storage closets! The current garage is capable of housing 2 small cars. If you would prefer a standard size 2 car garage, no problem! It can be easily converted. The best feature of all is the absolutely GORGEOUS treed yard! Enjoy summer nights on the patio overlooking your double lot. All of the major work has been done for you. ALL windows have been replaced! The roof is 3 years new! The furnaces (dual) are newer as well as the H20 heater. There is central AC throughout except for the 4th bedroom, which has it's own unit. There is HARDWOOD under the carpets in the original house (excluding living room and 4th bedroom). This home is walkable to the middle and high schools and to bustling downtown with it's many parks and restaurants. You'll want to hurry to this one!
