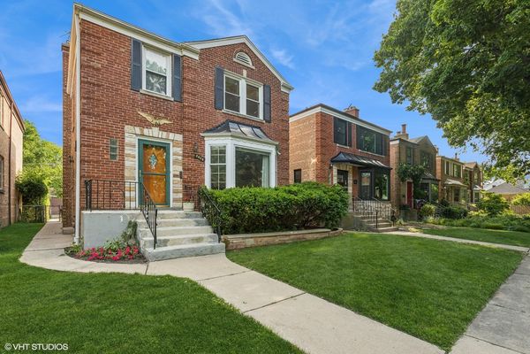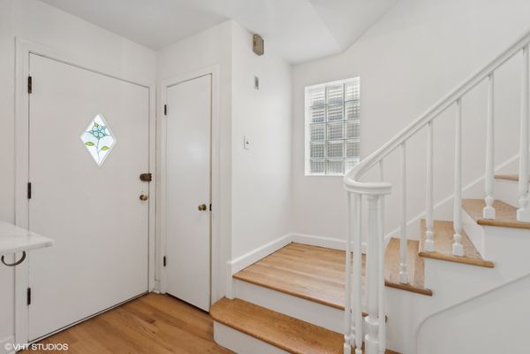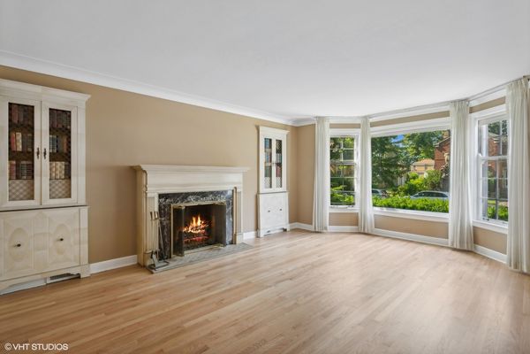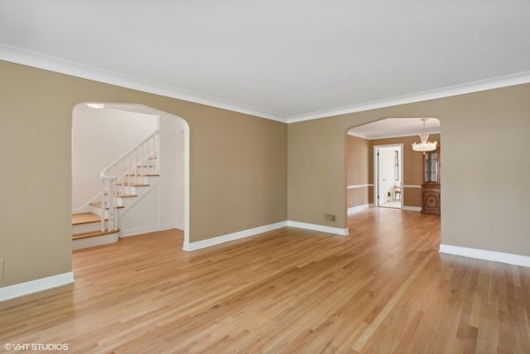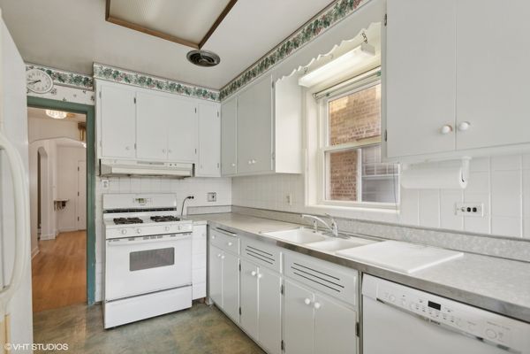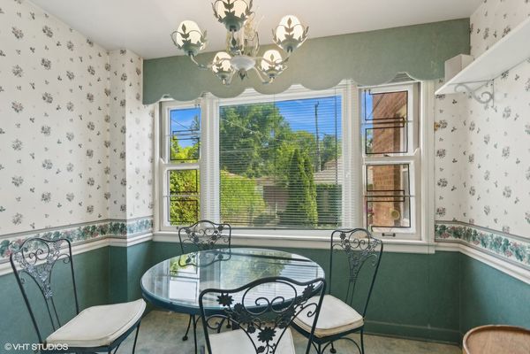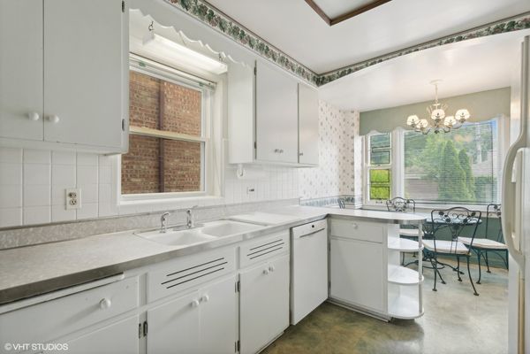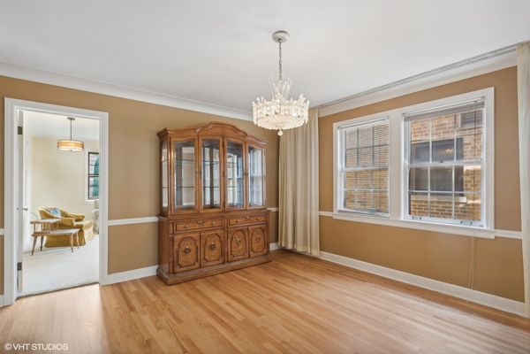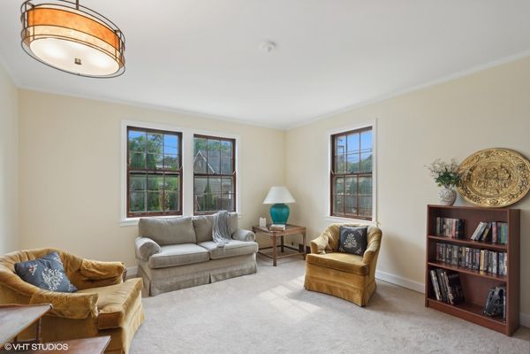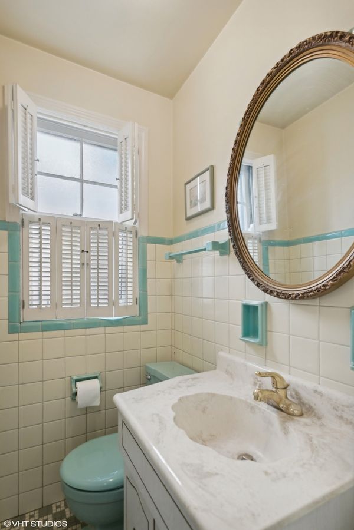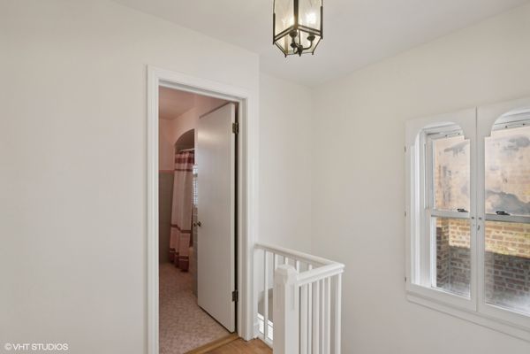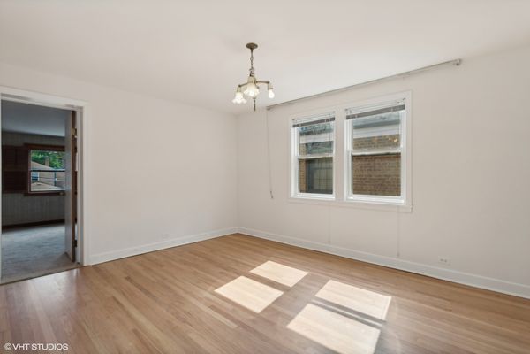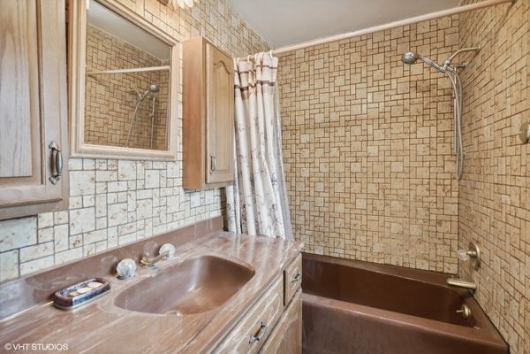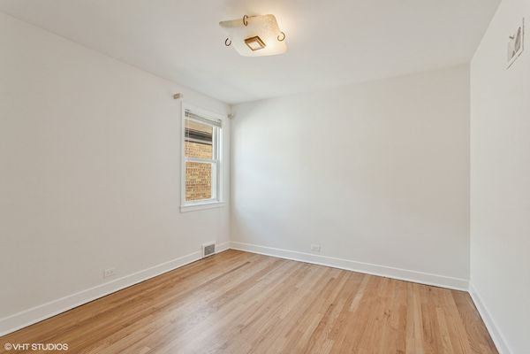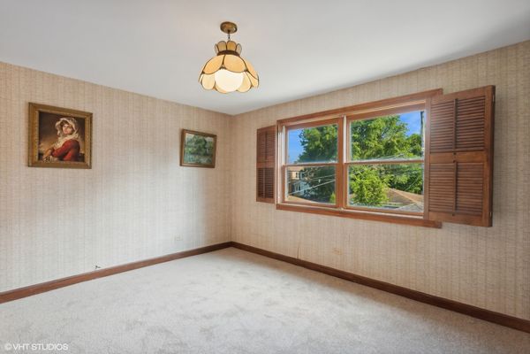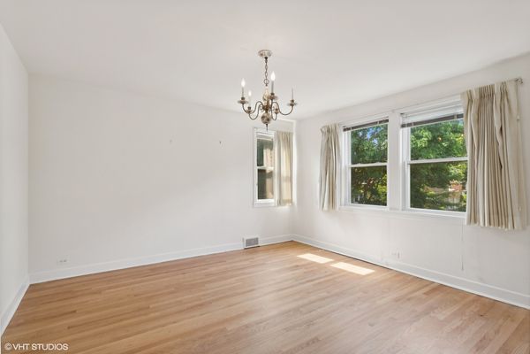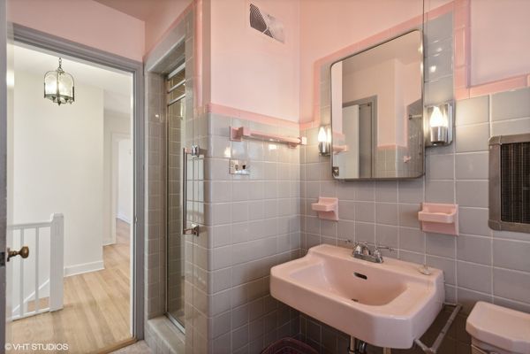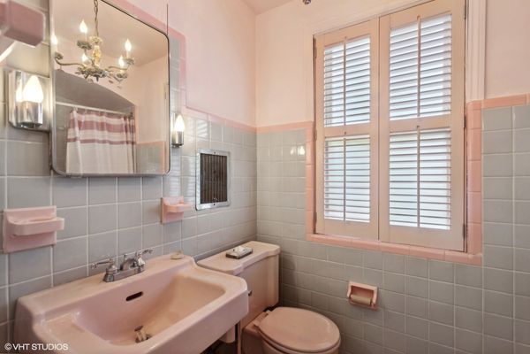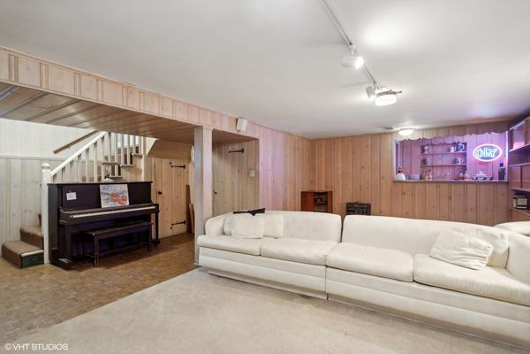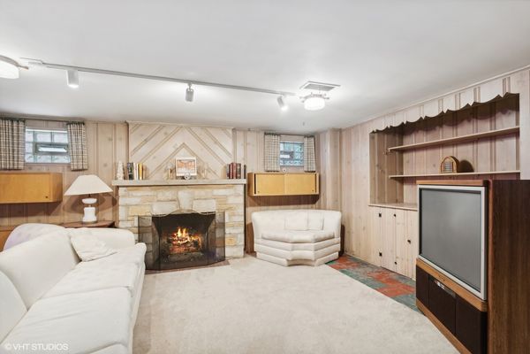2629 W Birchwood Avenue
Chicago, IL
60645
About this home
You will love this spacious WEST ROGERS PARK mid-century Georgian thats just a two minute walk to both the highly sought-after Rogers School and the lush and sprawling Rogers Park. This extra-large home boasts four bedrooms (one tandem), and two full and one half-baths. All rooms and the gracious staircase are freshly painted and the stunning, newly refinished hardwood floors (in all rooms up and down), lend the home a warm and elegant feel that will enable you to look forward both to entertaining in style or spending quiet nights nestled in with family. Brand new roofs on the house and the two-car garage will make the home worry-free during Chicagos cold and rainy seasons. The large kitchen with breakfast nook offers tons of storage in cabinets and pantry. And the lovely all-new family room/TV room with windows on three sides and a door you can close will provide a welcome get-away. The spacious, bright living room with fireplace makes it easy to host large parties, and you can accommodate a large family and friends in the full-size dining room. The Basement is partially finished and sports a second fireplace and a full-sized built-in bar as well as abundant storage for those items you cant bear to part with. The unique and large cedar closet in the basement will hold all your special clothing. Best of all, the large basement offers great potential for an additional bedroom. Youll spend many summer hours in the large and lush backyard with patio and built-in gas barbecue that provides abundant space for games and parties or just to soak in the sun. And you can park your car in the safety of a full-brick two-car garage. Central heat/air. New roof.
