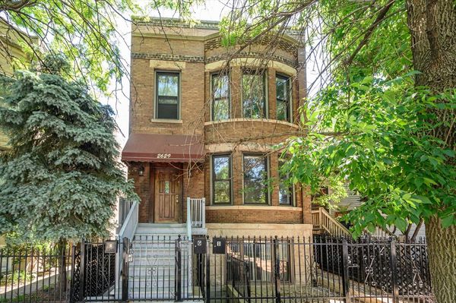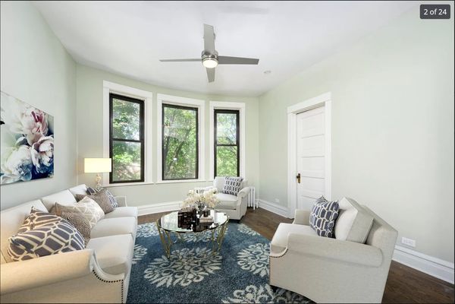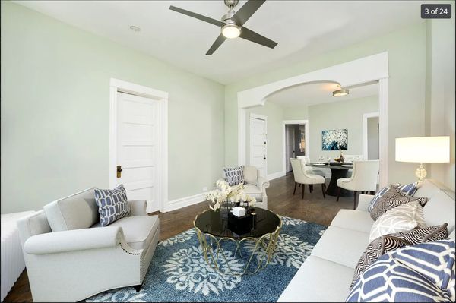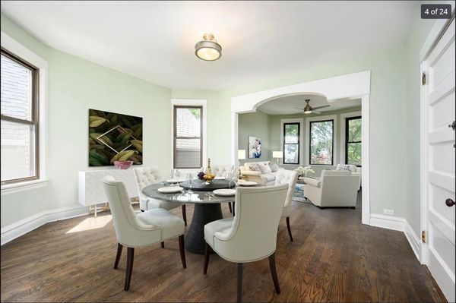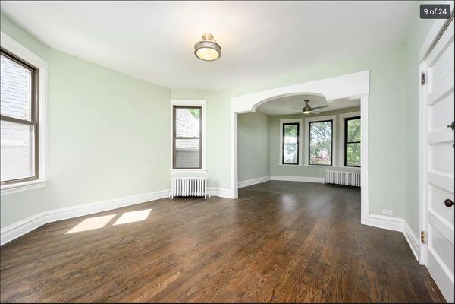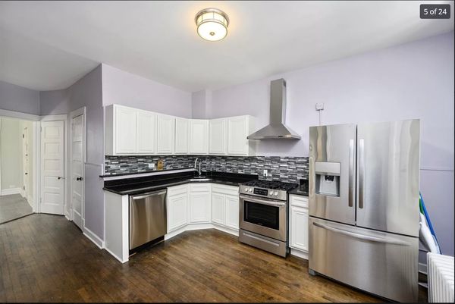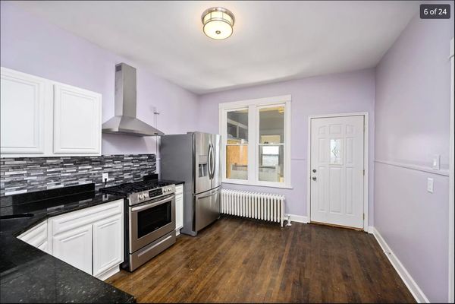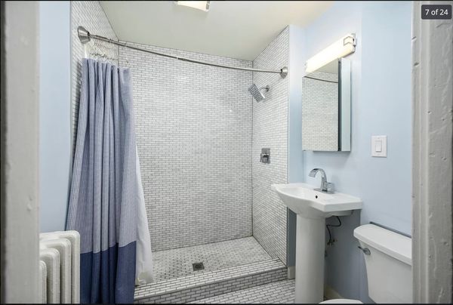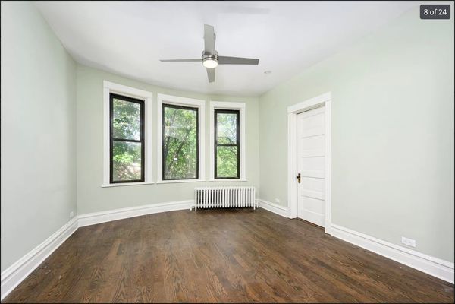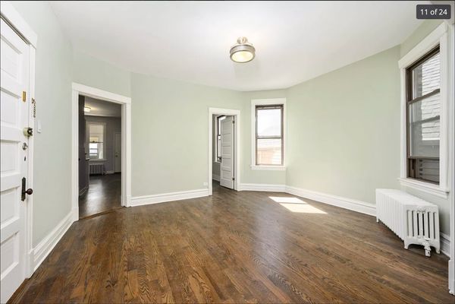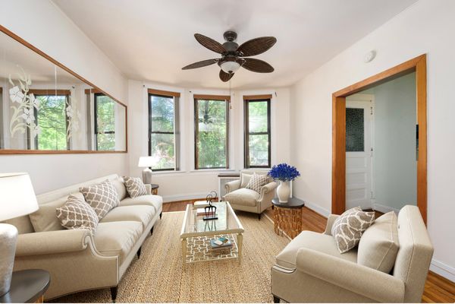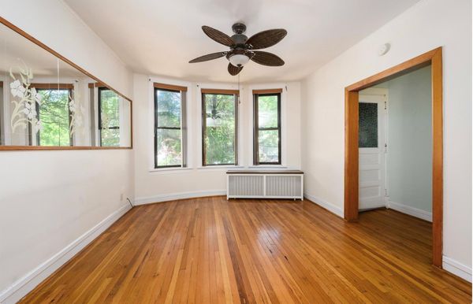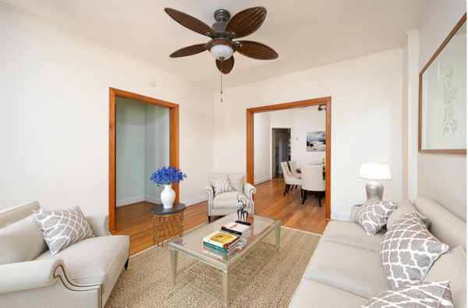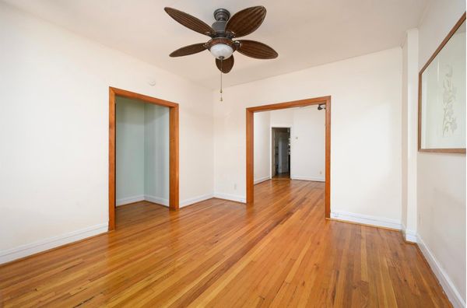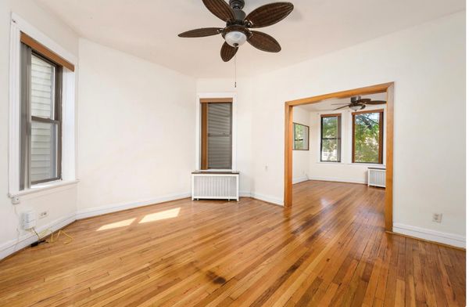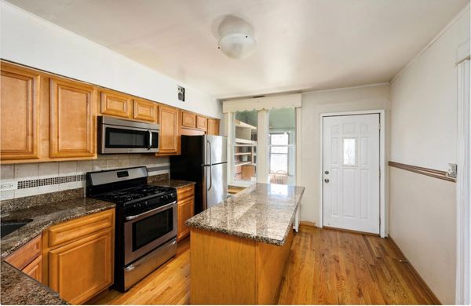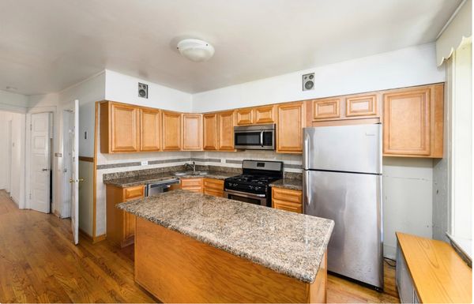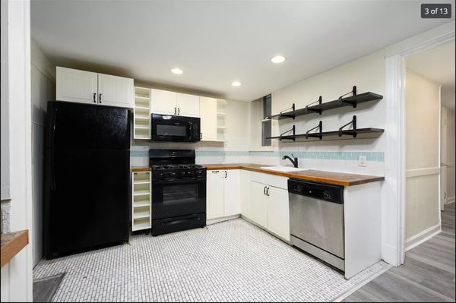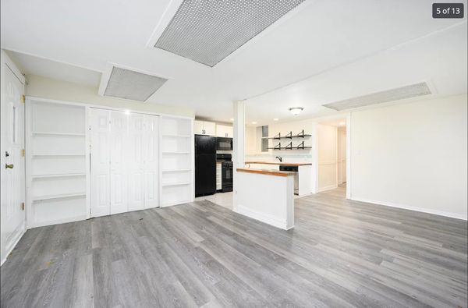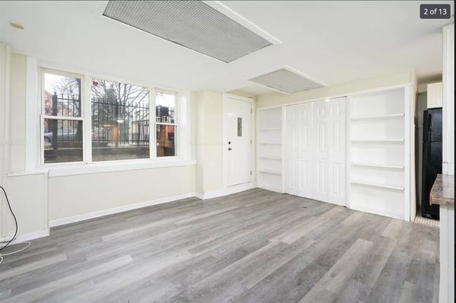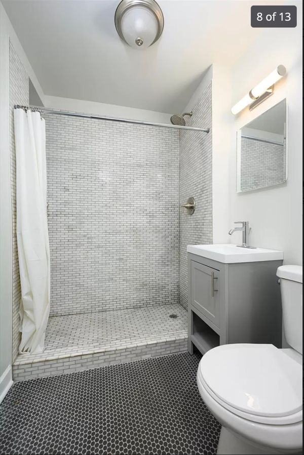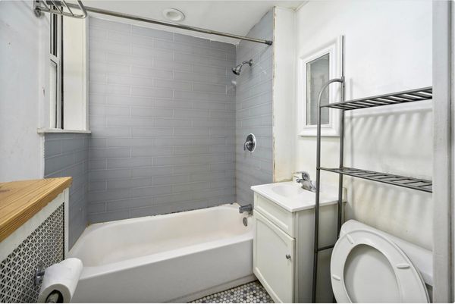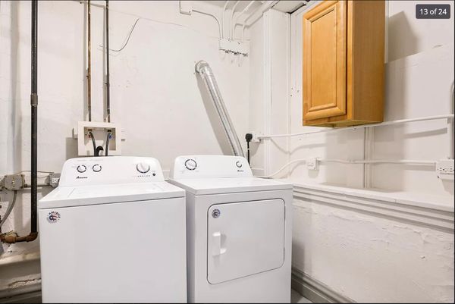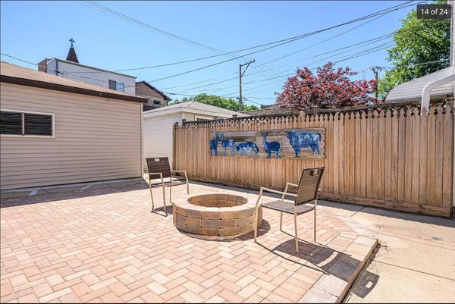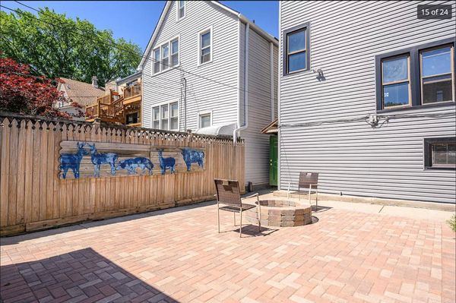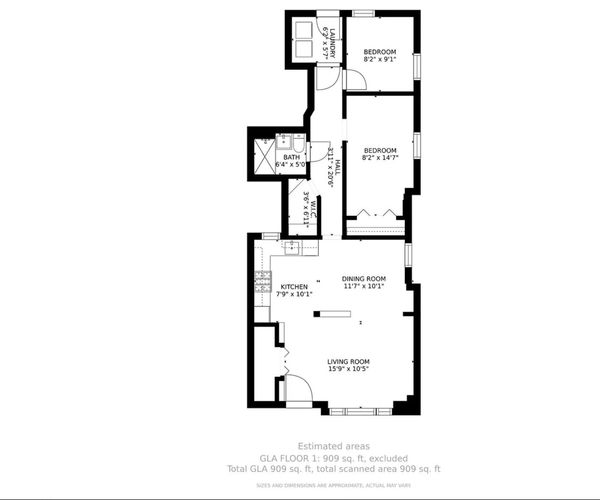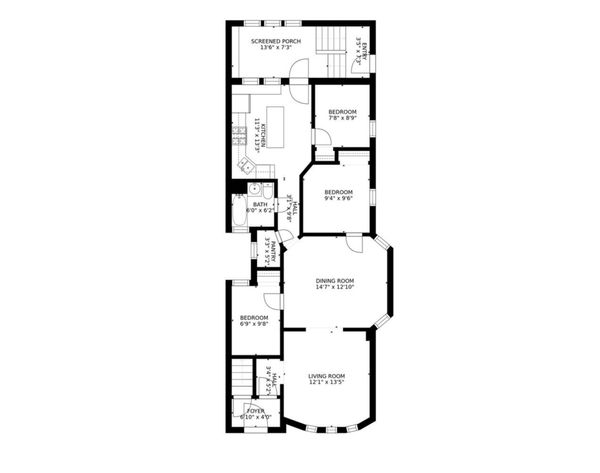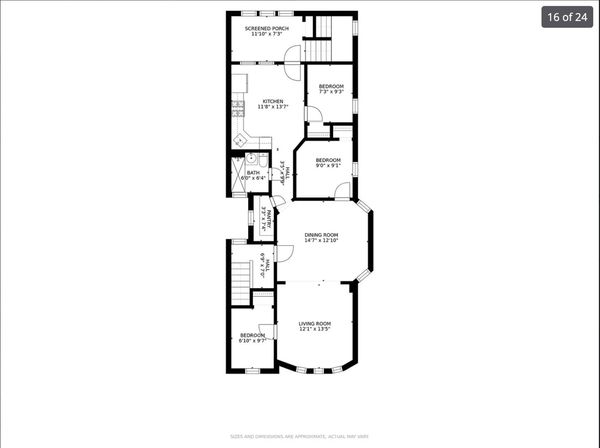2629 N California Avenue
Chicago, IL
60647
About this home
Perfect turn key investment opportunity in Logan Square, just steps from the bustling Milwaukee Avenue corridor. This legal 3 Unit consists of (2) 3 bedroom, 1 bathroom units, and (1) 1 bedroom plus den/office, 1 bathroom garden unit. All units have spacious layouts with designated living and dining areas, fully equipped kitchens with newer stainless steel appliances, and plenty of storage space. Shared laundry in the basement. Large common patio ideal for grilling or outdoor relaxing, and a newer detached two car garage at the rear of the building. Newer roof (2020) and masonry work recently completed over last 5 years. Floors replaced recently in garden unit. Newer appliances in garden unit and unit 2. Backyard renovated with pavers and fire pit(2021). New hot water heater (2022). A short walk to the Blue Line Train at California, and easy access to the 90/94 expressway makes this a perfect Logan Square location for all renters.
