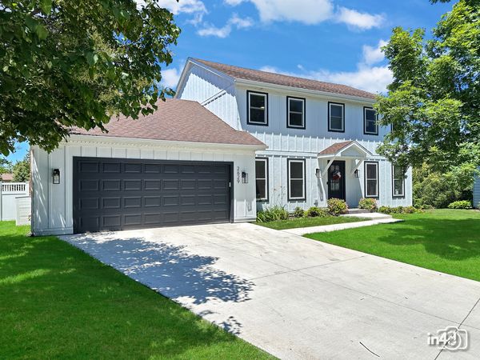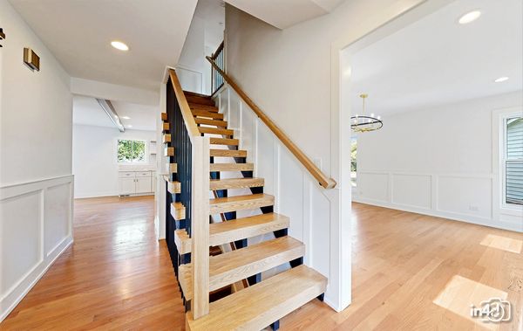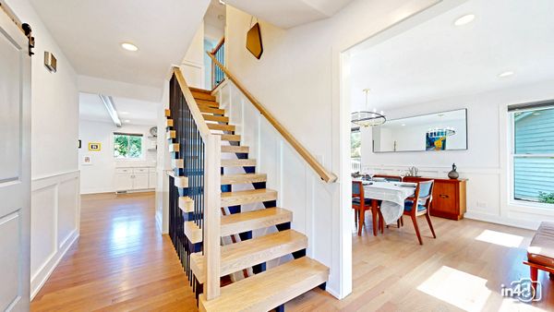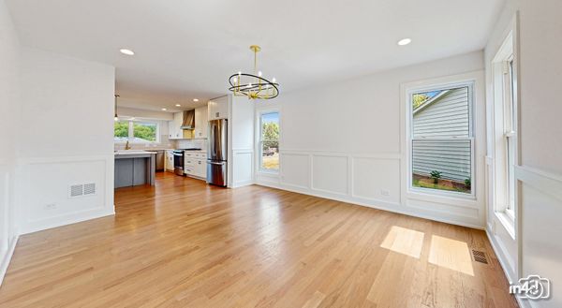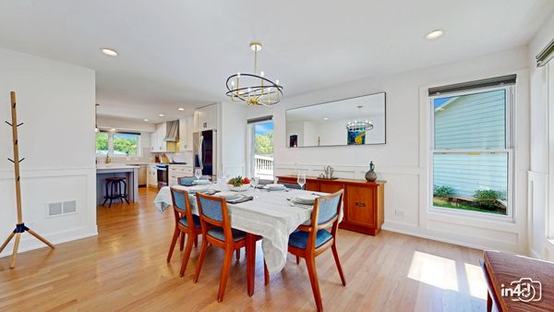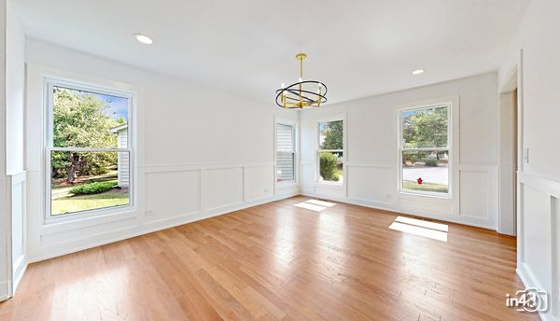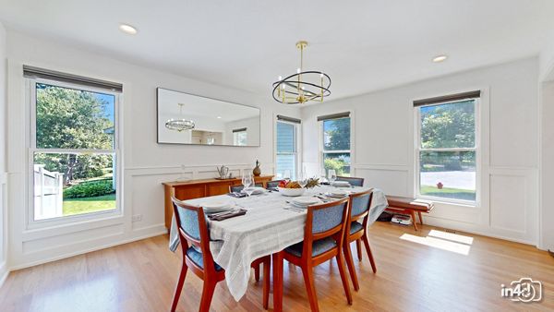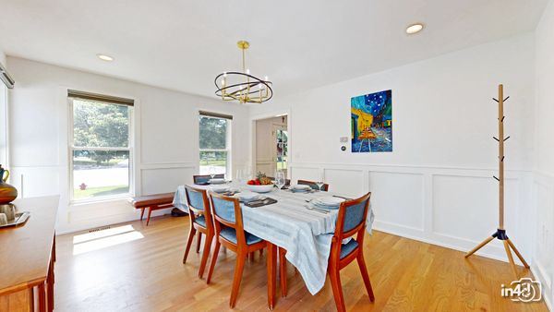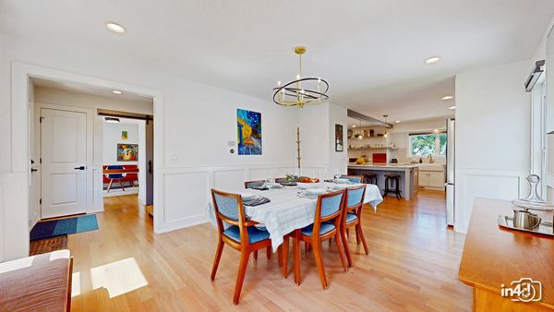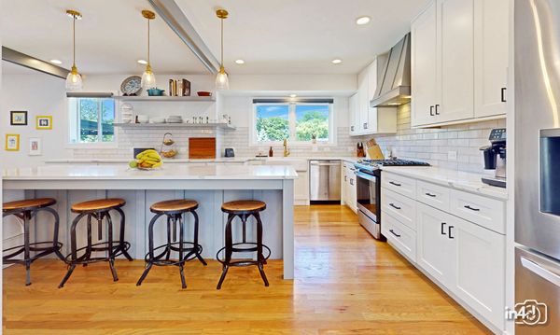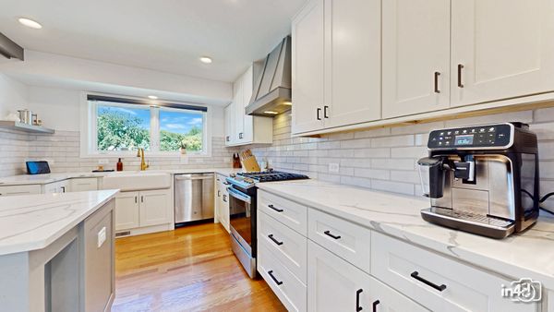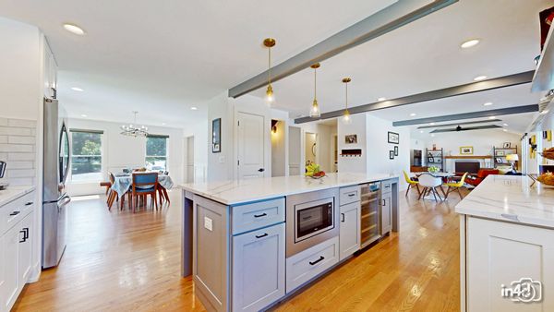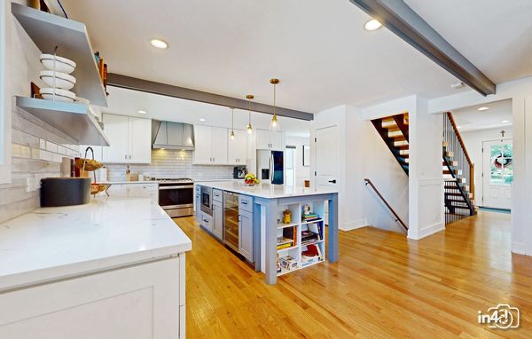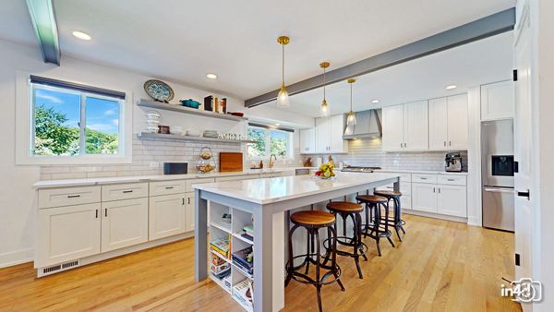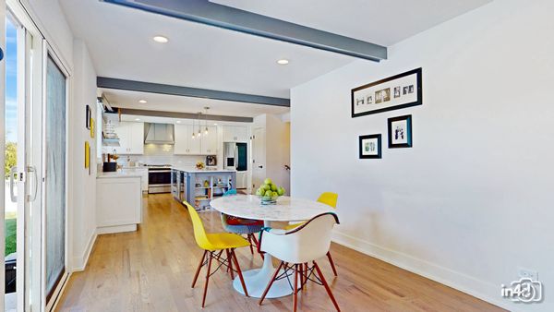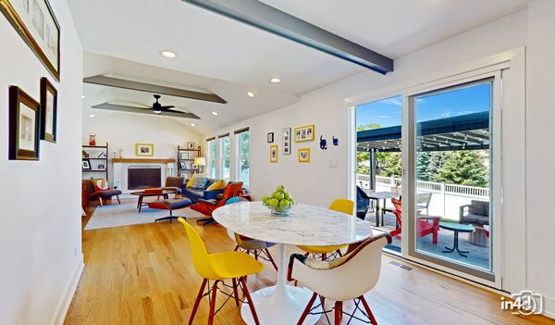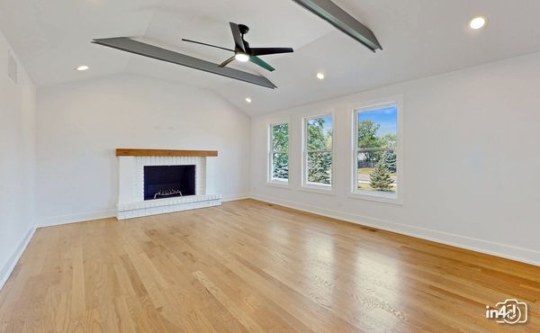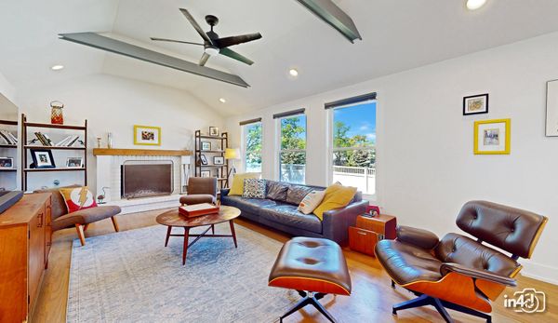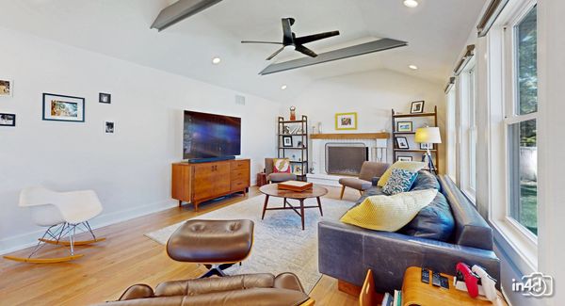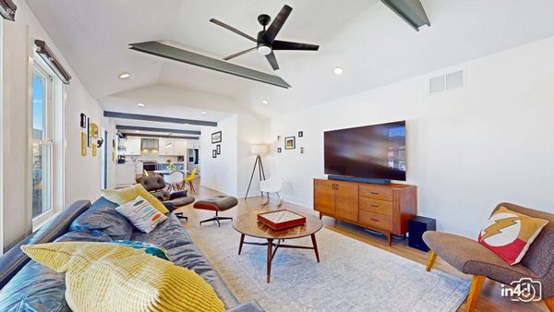2629 ALTA Court
Lisle, IL
60532
About this home
In 2023 2629 Alta Ct. was reimagined by a Exceptional Builder who brought todays Building Concepts, His Artistic Design, Functional Floor Plans, and Timeless Finishes and Created an Awesome Renovation with 5 Bedrooms, 3.5 Baths, and over 3793 sq. Ft. Of Luxurious living Space on 3 Levels in Lisle Green Trails Subdivision! Welcome to this beautiful EAST Facing home with Hardwood Floors, Eye Catching Millwork, Wainscoting, Vaulted Ceilings, Designer Lighting, Floating Staircase, Incredible Open Chef's Kitchen w/Custom Cabinetry, Expansive Island, Quartz Counter-tops, Tiled Back-Splash and Stainless Steel Appliances. The Entire Kitchen was reimagined for todays Living Experience. A Family Room with Refined Elegance, Brick Front, Wood Burning and Mantle, Ready for Mounted TV! Flex Room on 1st Floor( 5th Bedroom or Office) plus Full Bath to Serve the Needs if Necessary for a Related Living Arrangement! The Owners Bedroom is Dynamic ! Hardwood Floors and Walk-In Closet with Closet Organizer! Owners Bath offers a custom Vanity and a Designer shower sure to Please the most discriminating Consumer! Each and Every Bath is an artist canvas! The Lower Level offers a Exceptional Recreation Room, with Bar Area, and a Designer Half Bath! A Large, Beautiful Lot Completely Fenced with 1 Year Old White 5' Vinyl Fencing, and a Pergola Over the Stone Patio! This home boasts advanced smart home integration, including WiFi light switches compatible with Alexa or any other home automation system, a smart WiFi-enabled LG fridge, a Nest WiFi thermostat, and Ring security cameras. Enjoy the added convenience of permanent, color-changing LED exterior lighting with seasonal settings, and a 240V electric vehicle charging dock in the garage. Experience the convenience, efficiency, and enhanced aesthetics of a truly modern home.! Cul-de-Sac Location and Naperville School District #203, and Naperville North High School! A Renovation of this Magnitude is Rarely Seen in Today's Marketplace.
