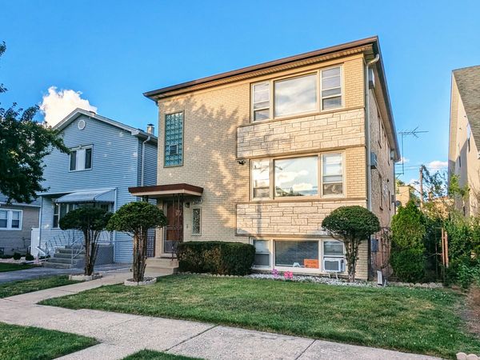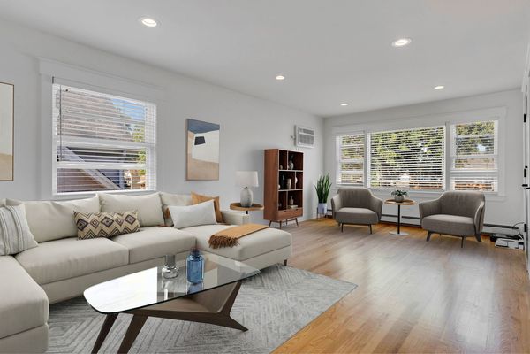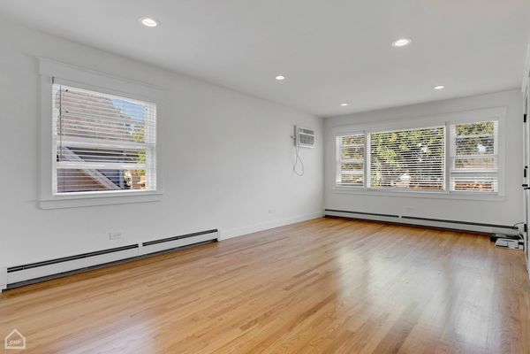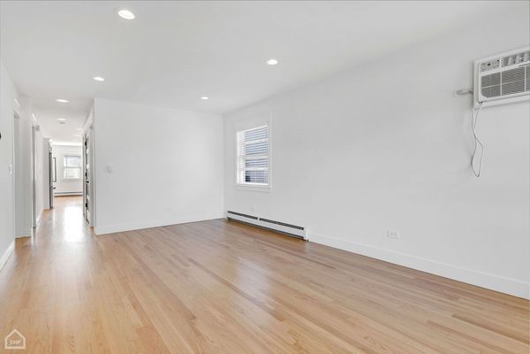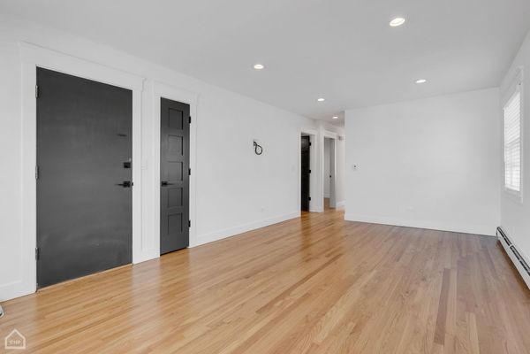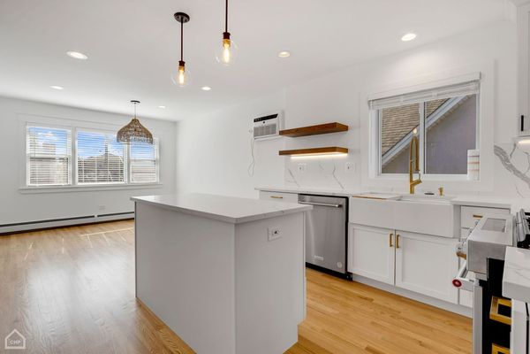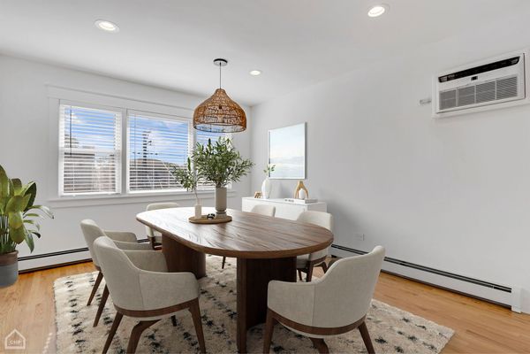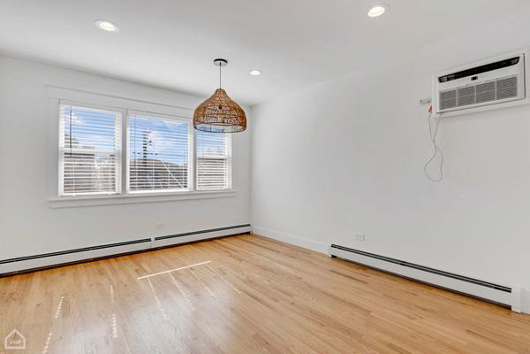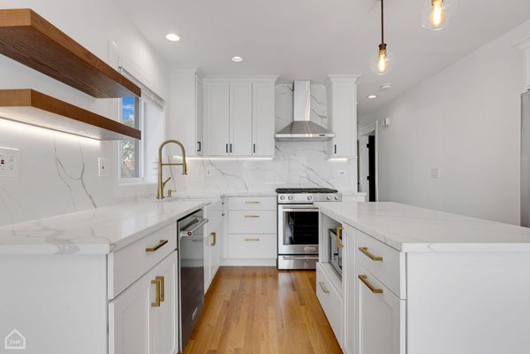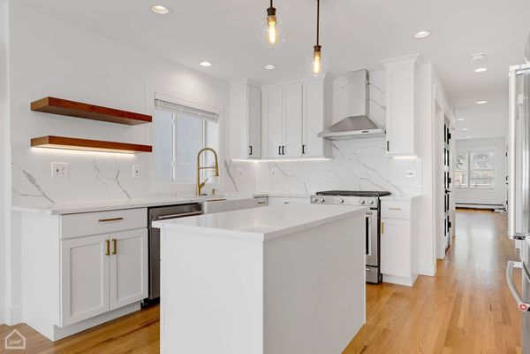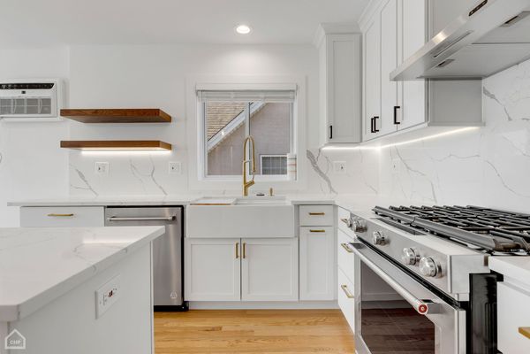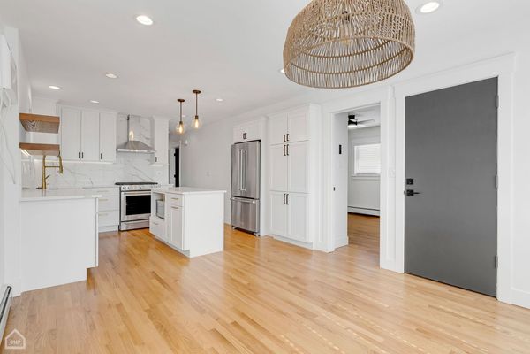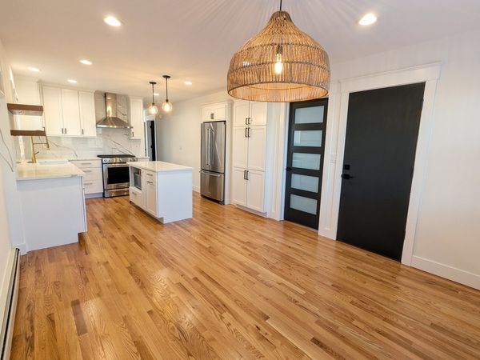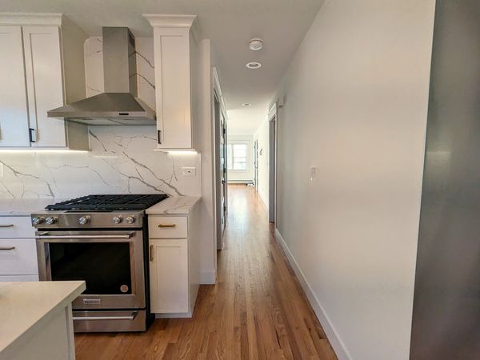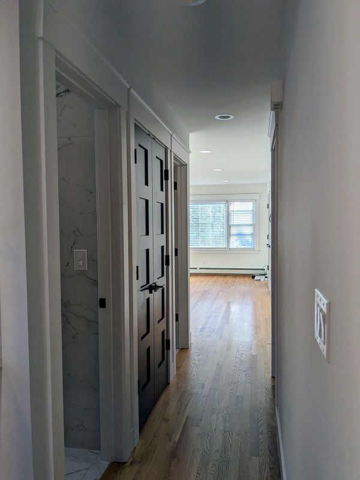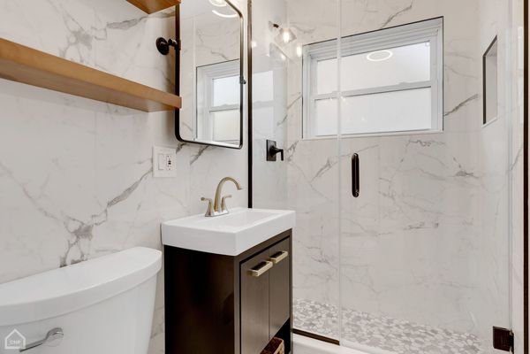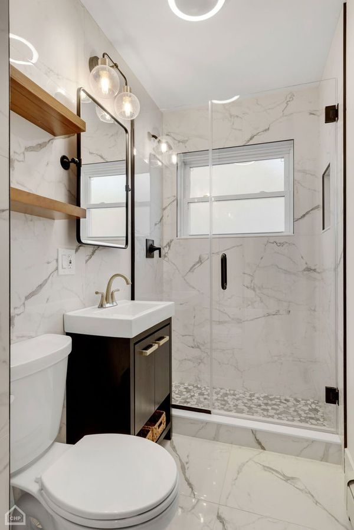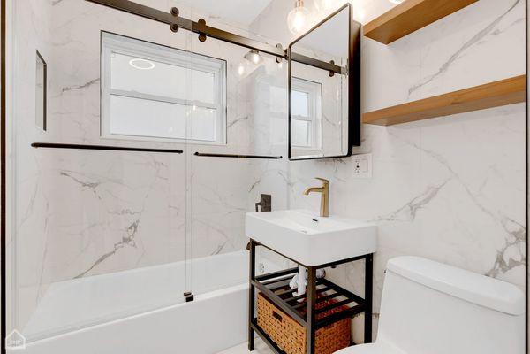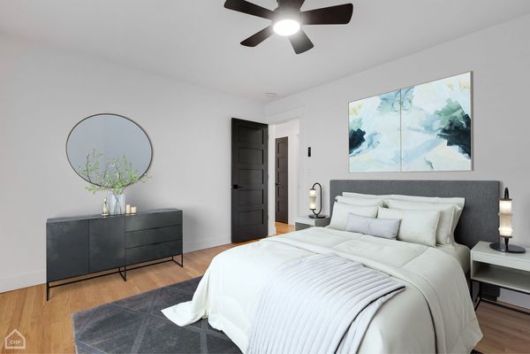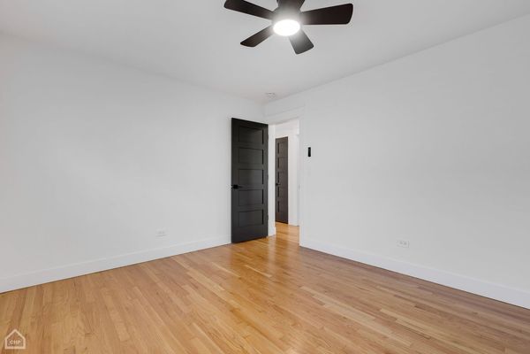2629 75th Avenue Unit 3
Elmwood Park, IL
60707
About this home
BACK ON THE MARKET, property was vacant entire time listing was temporarily paused. A luxury rental to call home, perfect for families or young professionals, here you have space and convenience with easy access to the city! This is a 2024 FULL LUXURY RENOVATION AND READY TO MOVE IN. This THREE BED and TWO FULL BATH TOP FLOOR rental is done right with no expense spared on LUXURY, TOP OF THE LINE, materials, finishes, and appliances. That includes a BOTTOM FREEZER fridge with WATER DISPENSER, GARBAGE DISPOSAL, DISHWASHER, and MARBLE FLOORS in the bathrooms. It is SUNNY and SPACIOUS featuring CAN LIGHTS, BLUETOOTH BATHROOM FAN SPEAKERS, and CLOSET SPACE in each bedroom. CATS AND DOGS ALLOWED and the property has a TWO CAR GARAGE included in the rental price with room for additional STORAGE. The entire building has been renovated for a complete finish. ADDITIONAL WASHER DRYER SET to be added to the basement which will also be remodeled in the future. This property is within the 401 SCHOOL DISTRICT and walking distance to BUS ROUTES. Also WALKING DISTANCE TO METRA and COMMUTER BUSES as well as the ELMWOOD PARK VILLAGE CIRCLE for access to SHOPPING, RESTAURANTS, and more! Owner is seeking an applicant with a 650 credit score or above but all applicants will be considered on a case by case basis. Owner is seeking 1ST + LAST MONTHS RENT + HALF MONTH SECURITY DEPOSIT. APPLY TODAY before it is gone!
