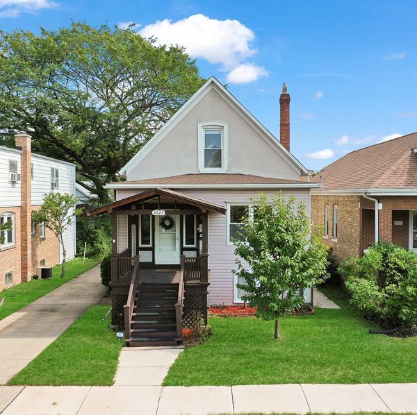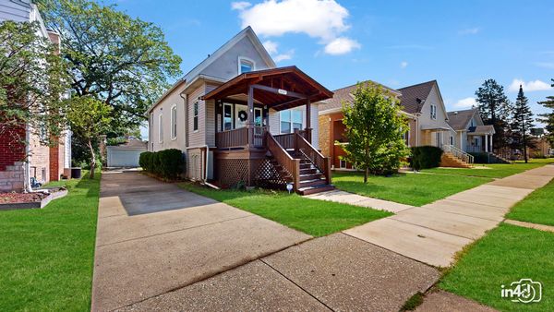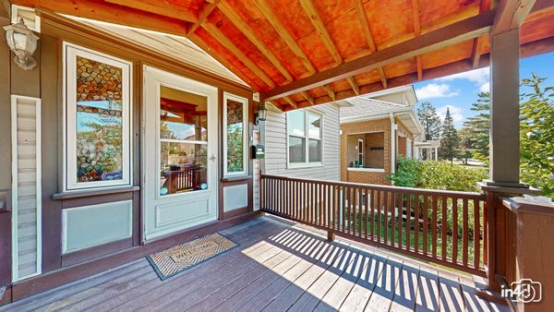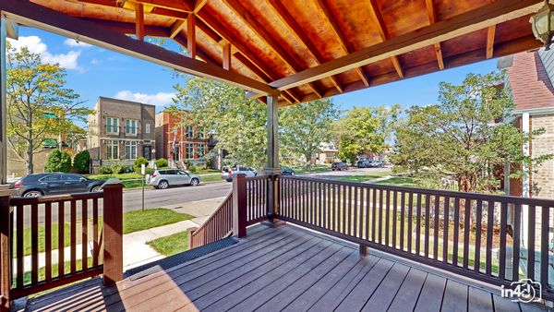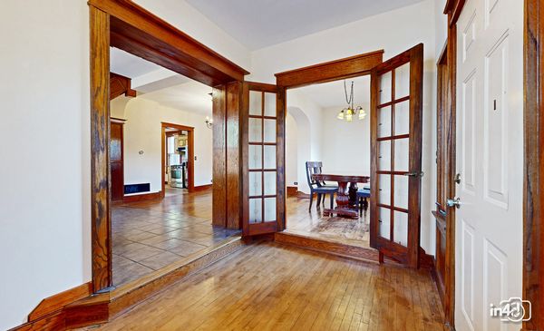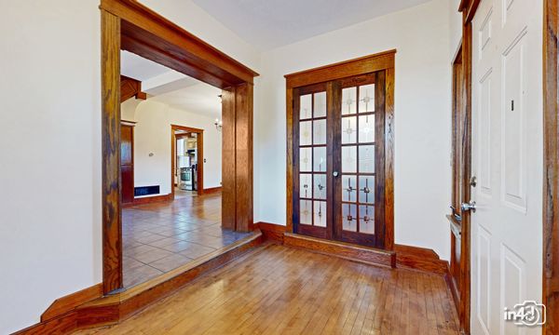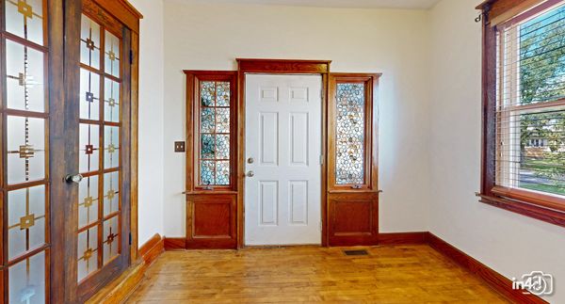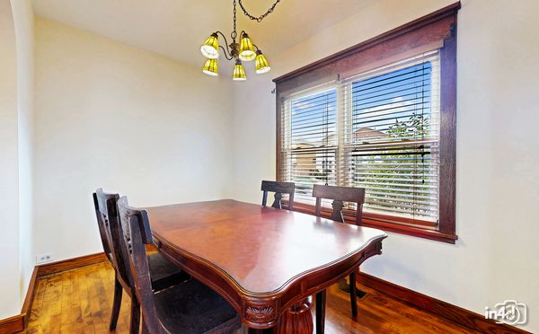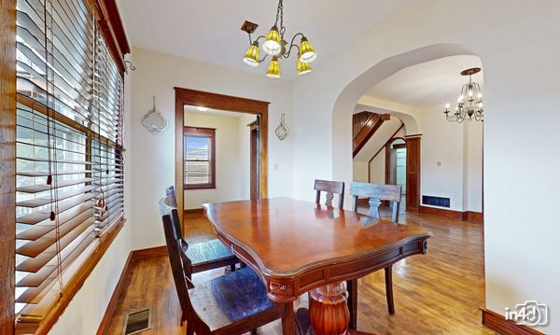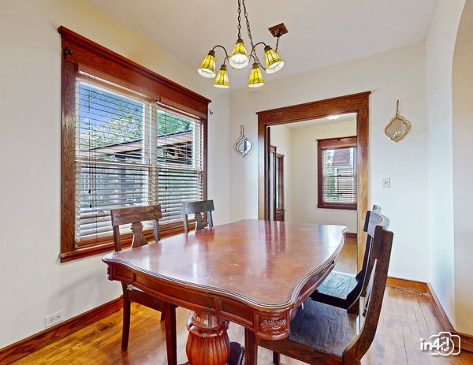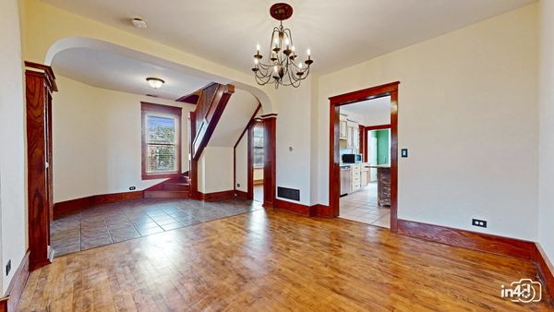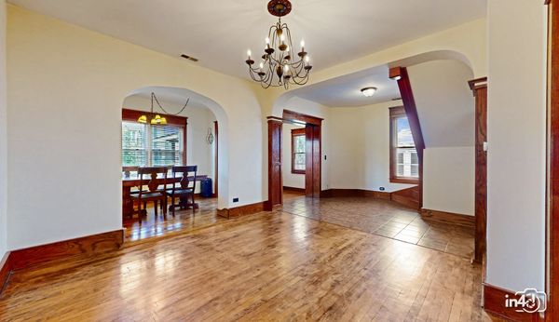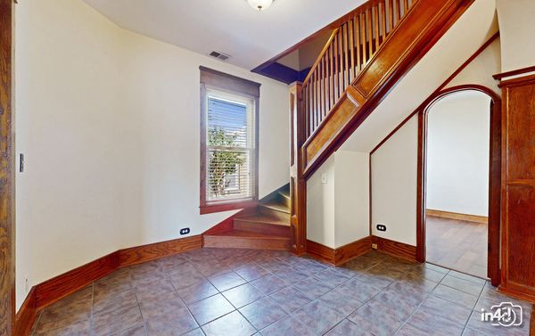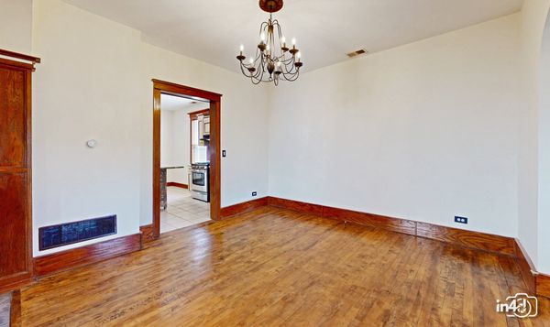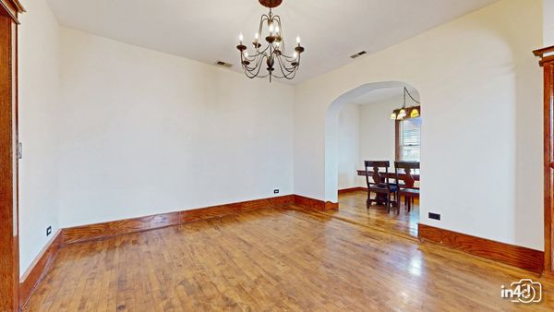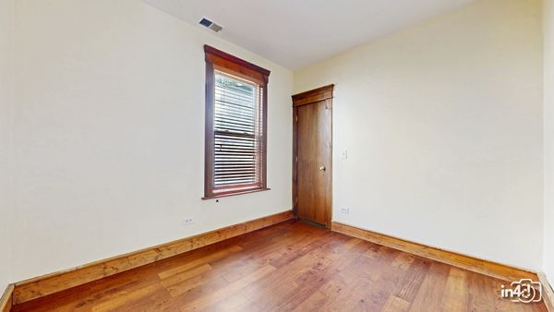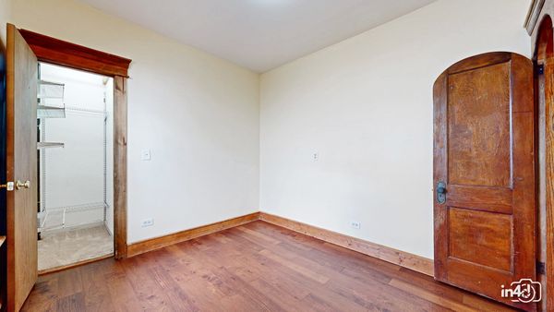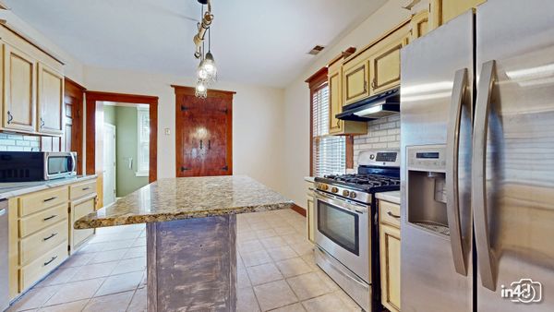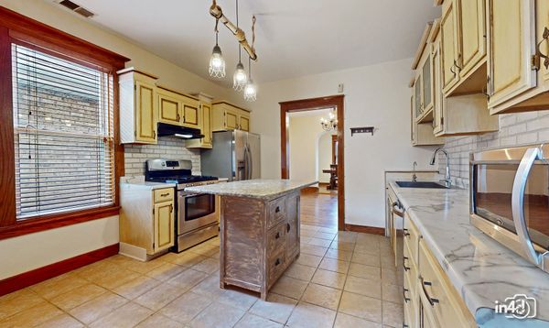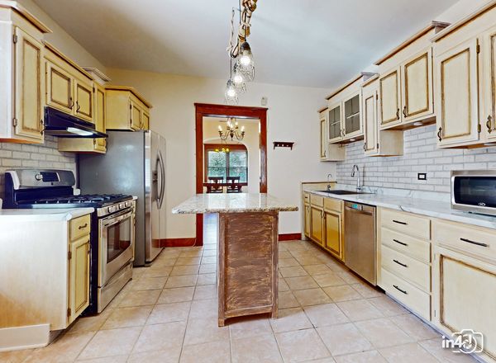2627 74TH Court
Elmwood Park, IL
60707
About this home
Enter into a world of timeless elegance with this stunning single-family home, where original woodwork and exquisite details await you at every turn. The 3 bedrooms (fourth in the basement), 3 baths, and an oversized English-style design make this a truly exceptional home. As you enter through the large foyer, you'll be greeted by the breathtaking original mosaic glass that set the tone for the entire home. The high ceilings create an airy and spacious ambiance, leading you into the large living and dining room area, perfect for when you host your large gatherings. The heart of this home is the beautifully renovated kitchen, that boasts stainless steel appliances and a granite topped island. The hardwood floors grace the main floor and add character and warmth to the home. For your convenience, there is a main floor bedroom that provides flexibility for you, your guests, or your home office. Upstairs, the second-floor features two additional bedrooms, including a primary suite that epitomizes luxury living while you unwind in your large whirlpool tub. The lower level of this home is finished and offers a fourth bedroom and full bathroom. Outside, a long driveway leads to a 2.5 car garage that will provide ample space for your cars and storage needs. The home gives peace of mind with its overhead sewer system and sump pump with battery backup. This fantastic property is just a short distance from downtown Elmwood Park, schools, parks, Metra, library, restaurants and so much more! Don't miss your chance to make this home your own. Call today to schedule a tour of classic elegance and modern comfort that describes this wonderful home.
