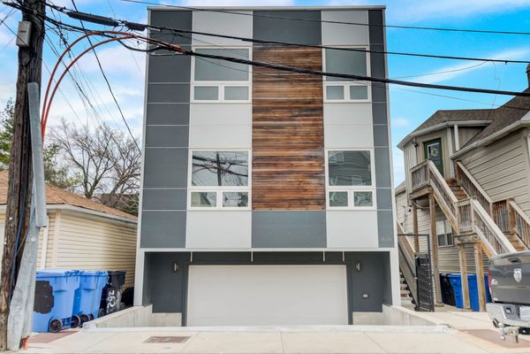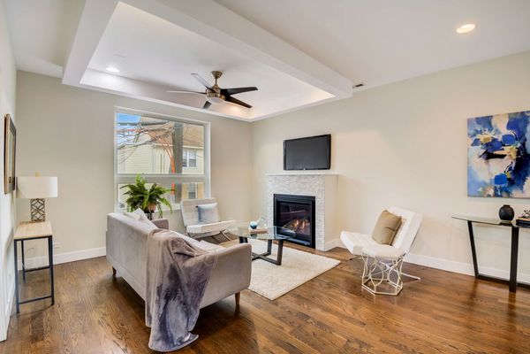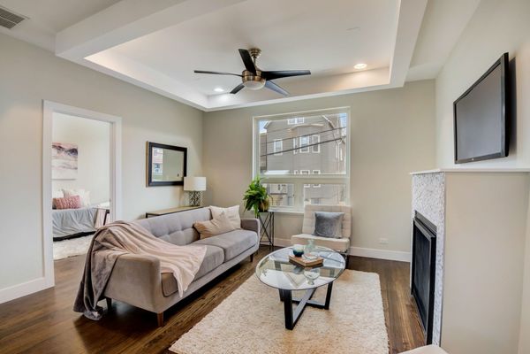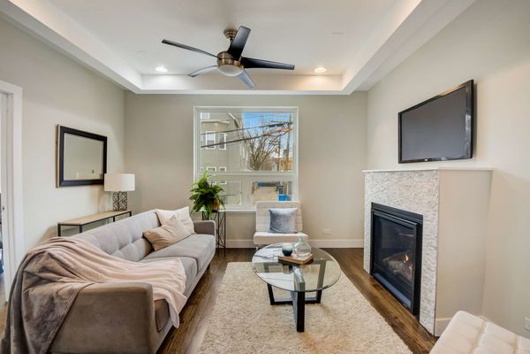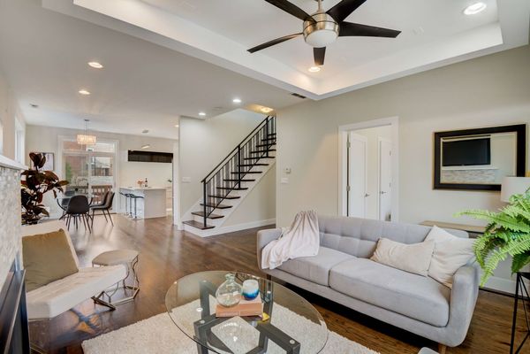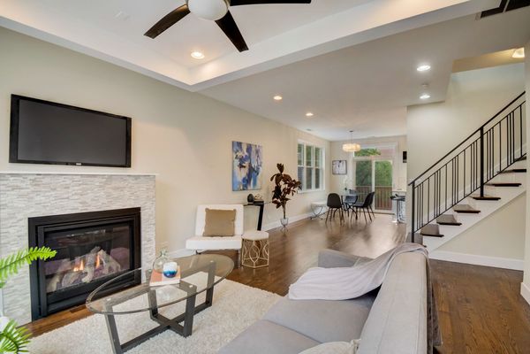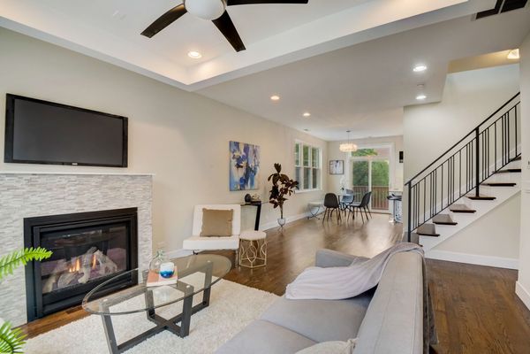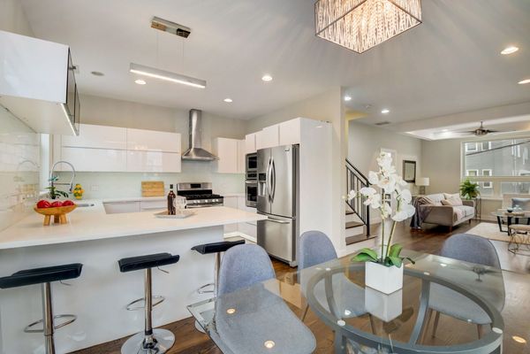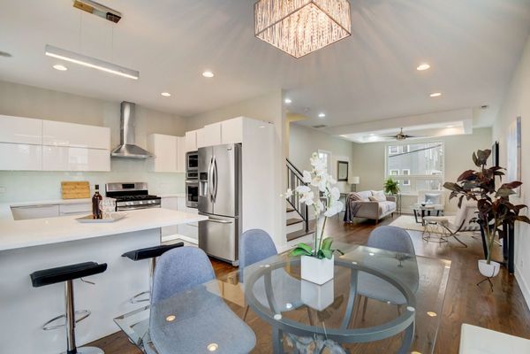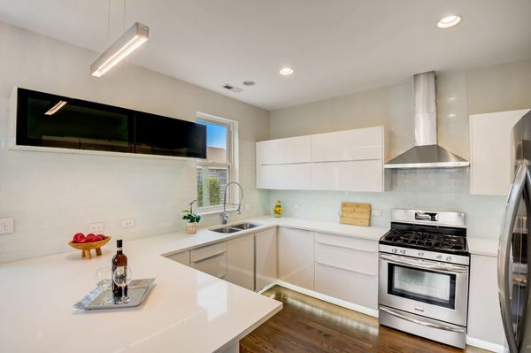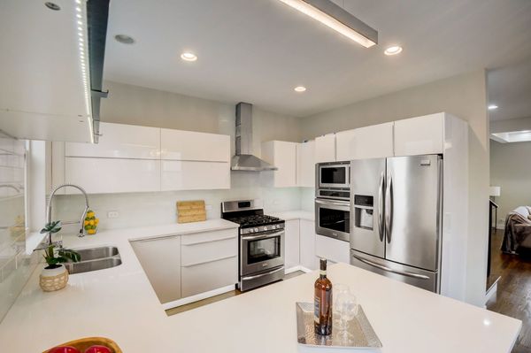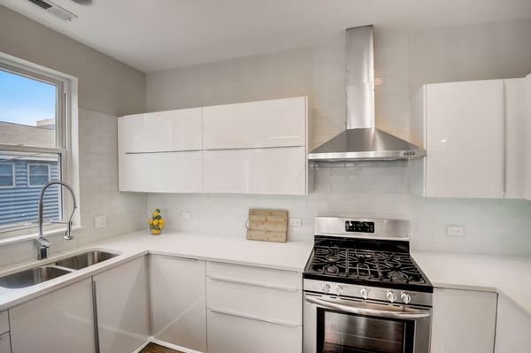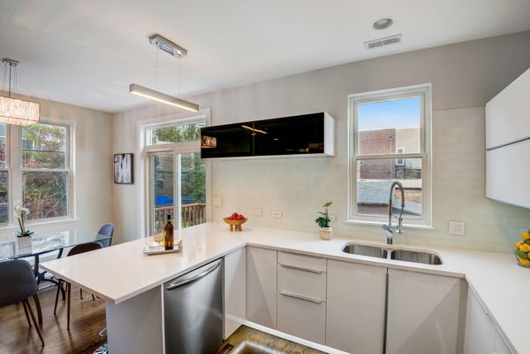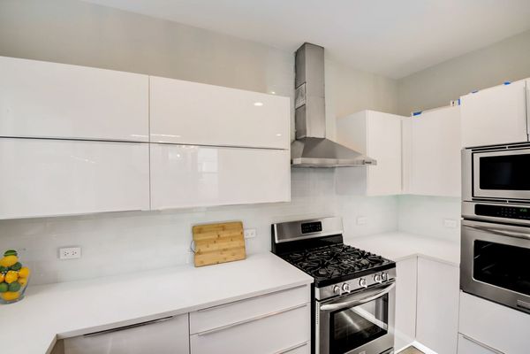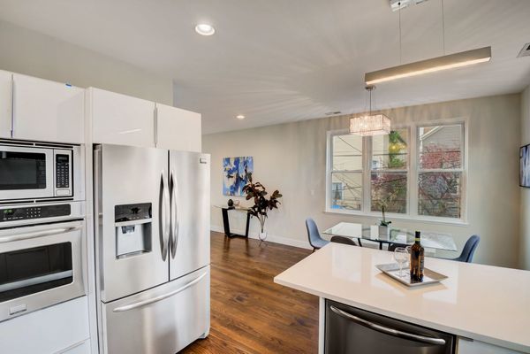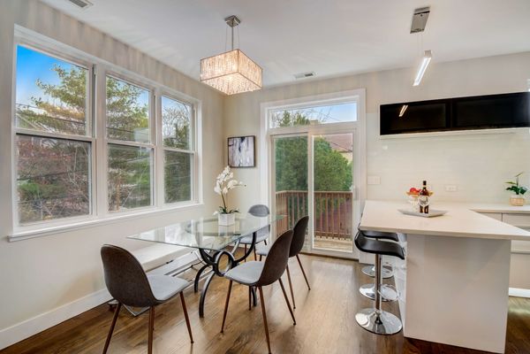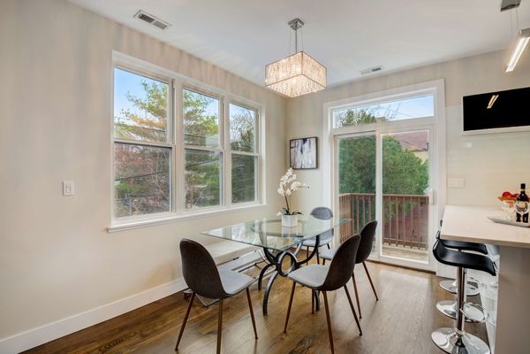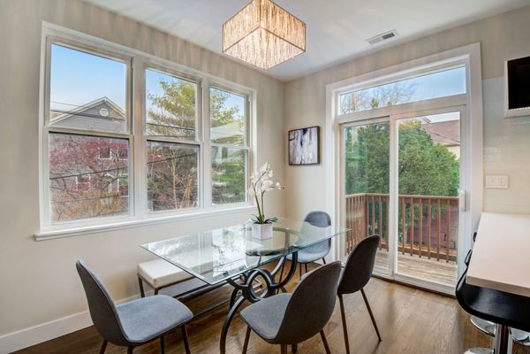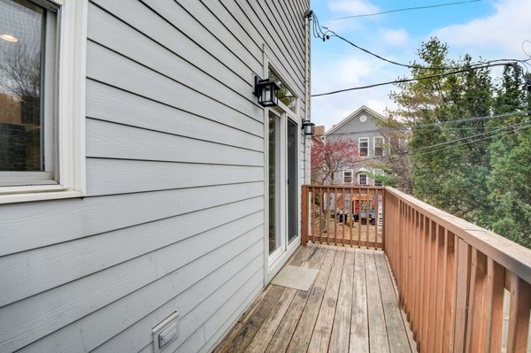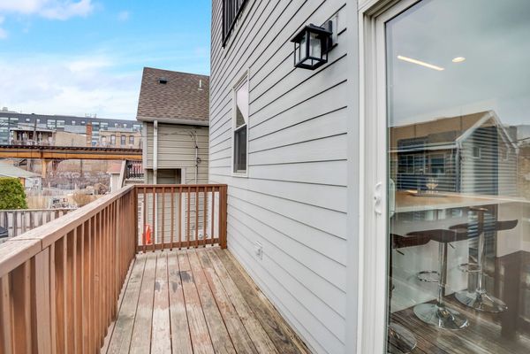2626 W Attrill Street
Chicago, IL
60647
About this home
Welcome to your modern urban sanctuary, nestled in the heart of Logan Square, boasting the best of contemporary living. This incredible single-family home sits on an extra-wide 30' lot with clean lines and great natural light flooding through large windows, creating an inviting atmosphere perfect for entertaining. The open layout features a gracious living/dining room and a modern quartz & stainless steel kitchen with streamlined flat-panel & glass cabinetry, offering both style and functionality. With 4 bedrooms and 2.5 bathrooms, this home offers ample space for comfortable living. The first floor conveniently houses a powder room and a 4th bedroom/office, while the staircase leads to the generous primary suite with organized closets, double vanities, and a walk-in glass shower. The 2nd and 3rd bedrooms are well-appointed with a shared bathroom. The finished lower level features full sized side by side washer dryer and provides a flexible space for a variety of usages. Outside, the fantastic green space offers a private rear yard perfect for a garden or dog run or just enjoying the lazy days of summer. Located within walking distance to dining, nightlife, shops, parks, and CTA buses & El, this home truly encapsulates the essence of urban living in Logan Square. Stop looking now, as this is THE ONE you've been searching for!
