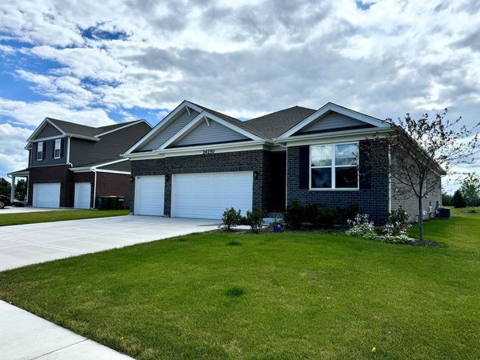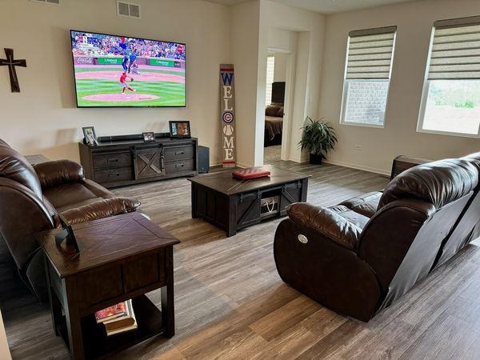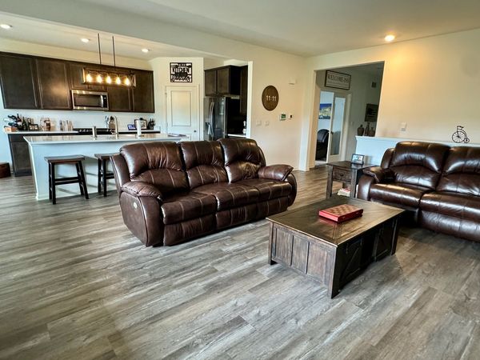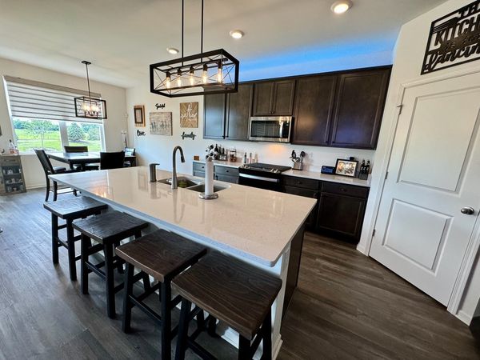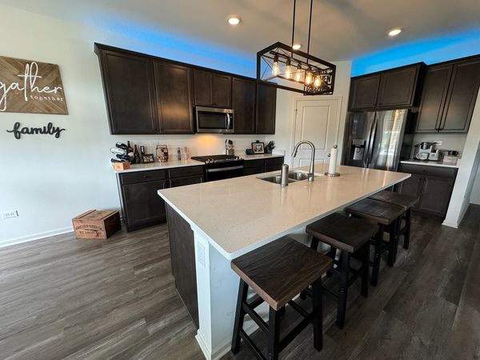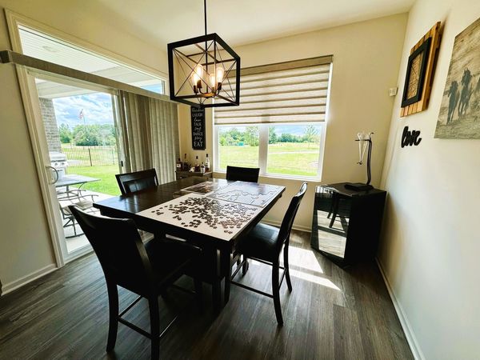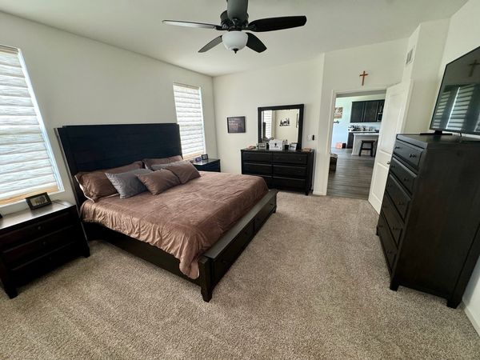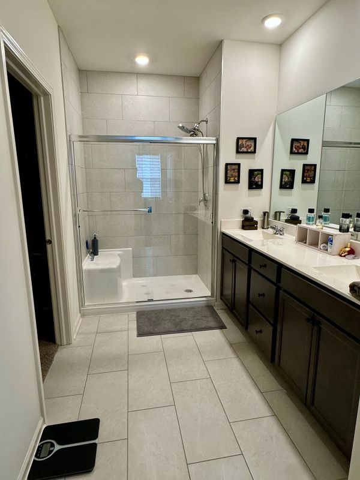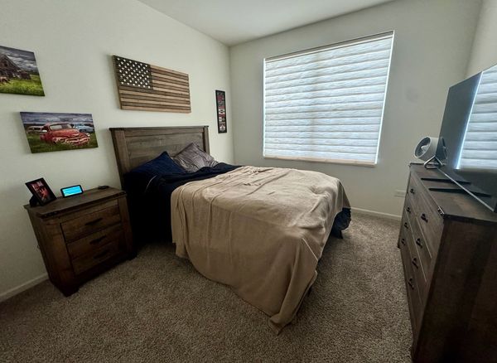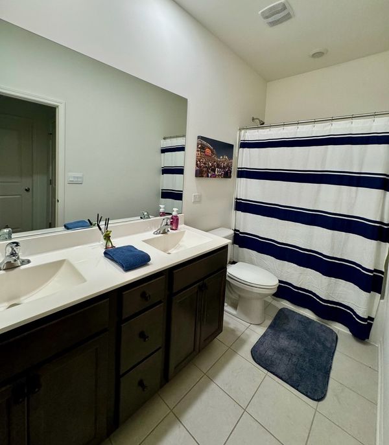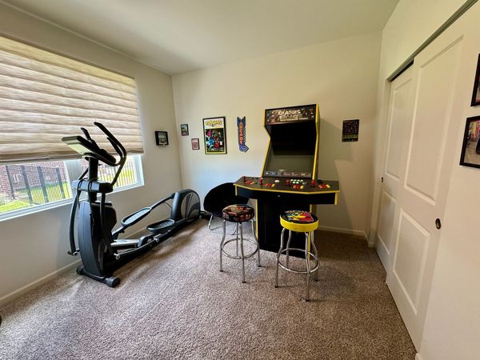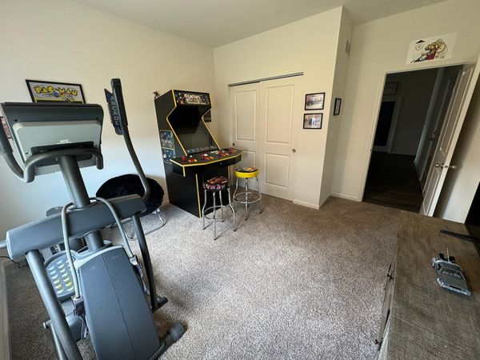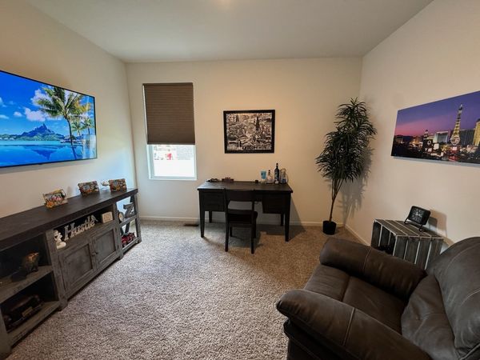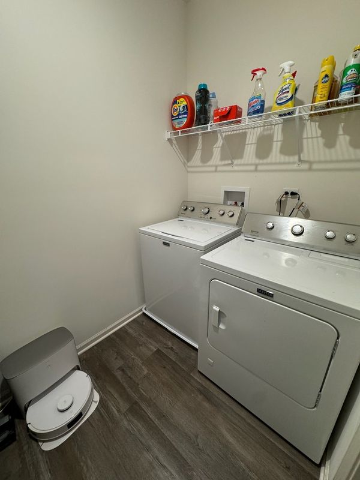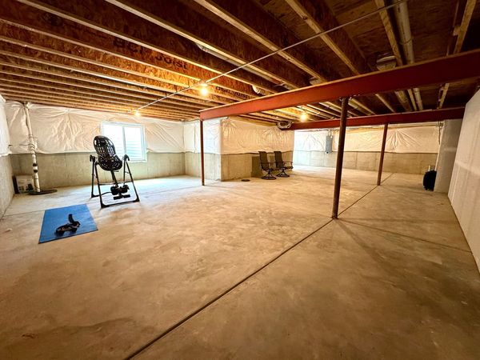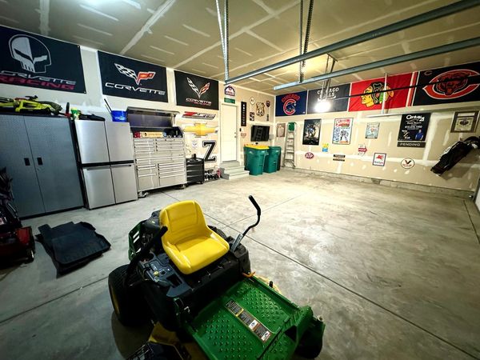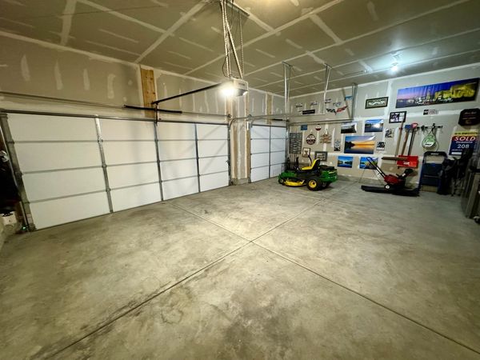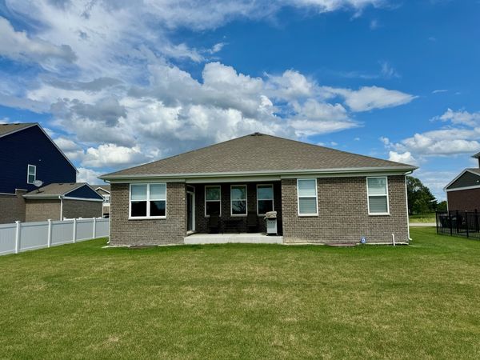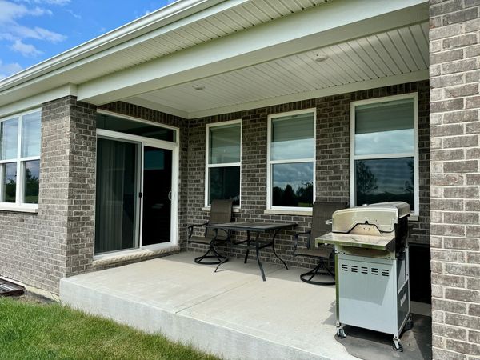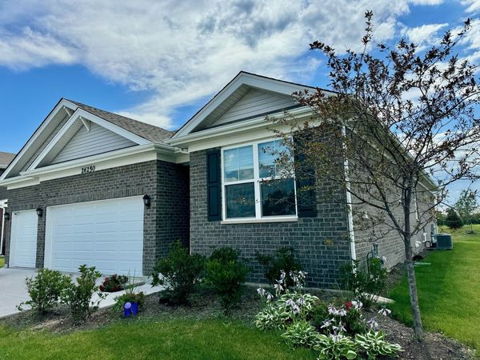26250 S Castle Boulevard
Manhattan, IL
60442
Status:
Sold
Residential Lease
3 beds
2 baths
1,971 sq.ft
Listing Price:
$0
About this home
All brick ranch in Manhattan's newest subdivision. Situated across from a beautiful pond & backing up to trails leading to 2 more ponds, this newer home (less than 2yrs old) has in-ground sprinkler system, window treatments, upgraded light fixtures, smart-home features & in excellent condition! Rental includes lawn fertilization (lawn care/mowing available at $150/month). No pets allowed (except service animals). Credit score must be 675+
Property details
Interior Features
Rooms
Additional Rooms
Den ,Great Room
Square Feet
1,971
Square Feet Source
Builder
Basement Description
Unfinished
Bath Amenities
Double Sink
Basement Bathrooms
No
Basement
Partial
Bedrooms Count
3
Bedrooms Possible
3
Dining
Separate
Disability Access and/or Equipped
No
Baths FULL Count
2
Baths Count
2
Furnished
No
Interior Property Features
First Floor Bedroom, First Floor Laundry, First Floor Full Bath, Ceiling - 9 Foot
LaundryFeatures
Gas Dryer Hookup
Total Rooms
7
room 1
Type
Den
Level
Main
Dimensions
10X12
Flooring
Carpet
room 2
Type
Great Room
Level
Main
Dimensions
19X18
room 3
Level
N/A
room 4
Level
N/A
room 5
Level
N/A
room 6
Level
N/A
room 7
Level
N/A
room 8
Level
N/A
room 9
Level
N/A
room 10
Level
N/A
room 11
Type
Bedroom 2
Level
Main
Dimensions
10X11
Flooring
Carpet
room 12
Type
Bedroom 3
Level
Main
Dimensions
13X12
Flooring
Carpet
room 13
Type
Bedroom 4
Level
N/A
room 14
Type
Dining Room
Level
Main
Dimensions
10X11
Flooring
Other
room 15
Type
Family Room
Level
N/A
room 16
Type
Kitchen
Level
Main
Dimensions
10X14
Flooring
Other
Type
Island, Pantry-Closet
room 17
Type
Laundry
Level
Main
Dimensions
7X10
room 18
Type
Living Room
Level
N/A
room 19
Type
Master Bedroom
Level
Main
Dimensions
16X14
Flooring
Carpet
Bath
Full
Virtual Tour, Parking / Garage, Exterior Features, Multi-Unit Information
Age
1-5 Years
Approx Year Built
2022
Parking Total
3
Driveway
Concrete
Exterior Building Type
Vinyl Siding, Brick
Foundation
Concrete Perimeter
Garage Details
Garage Door Opener(s)
Parking On-Site
Yes
Garage Ownership
Owned
Garage Type
Attached
Parking Spaces Count
3
Parking
Garage
Roof Type
Asphalt
School / Neighborhood, Utilities, Financing, Location Details
Air Conditioning
Central Air
Area Major
Manhattan/Wilton Center
Corporate Limits
Manhattan
Directions
Rt52 or Bruns road to Ivanhoe of Manhattan
Electricity
200+ Amp Service
Equipment
Sump Pump
Green Features
Water Heater
Elementary School
Anna Mcdonald Elementary School
Elementary Sch Dist
114
Heat/Fuel
Natural Gas
High Sch
Lincoln-Way West High School
High Sch Dist
210
Sewer
Public Sewer
Water
Public
Jr High/Middle School
Manhattan Junior High School
Jr High/Middle Dist
114
Subdivision
Ivanhoe
Township
Manhattan
Property / Lot Details
Lot Dimensions
75X134X75X144
Type of Rental Property
Detached
Number Of Units in Building
1
Type Detached
1 Story
Property Type
Residential Lease
Financials
LeaseTerm
12 Months
Investment Profile
Residential Lease
$0
Listing Price:
MLS #
12102910
Investment Profile
Residential Lease
Listing Market Time
175
days
Basement
Partial
Rental Price
$2,950
Original Rental Price
$2,950
Number of Units in Building
1
Type Detached
1 Story
Parking
Garage
Pets Allowed
No
List Date
07/05/2024
Year Built
2022
Request Info
Price history
Loading price history...
