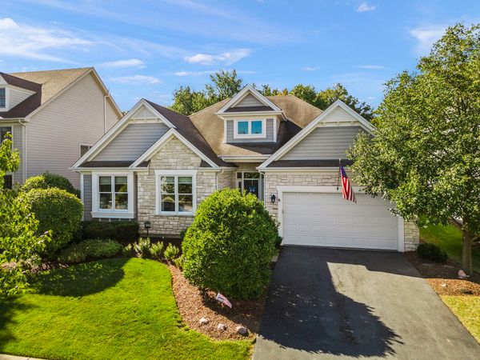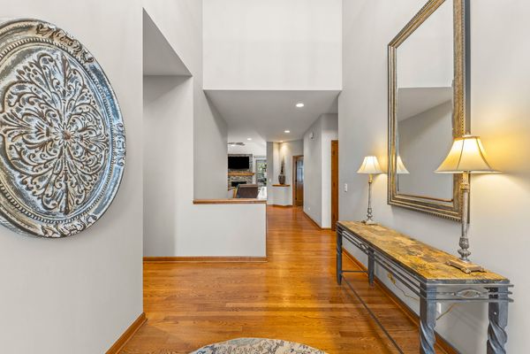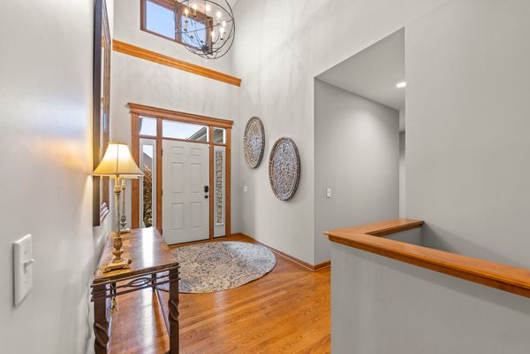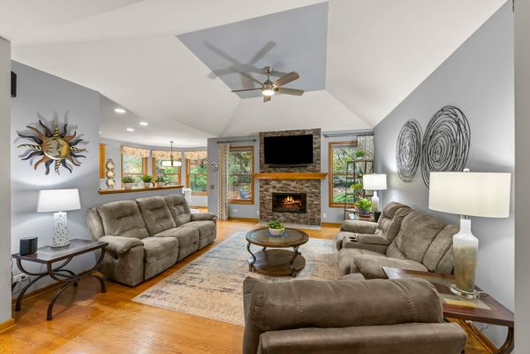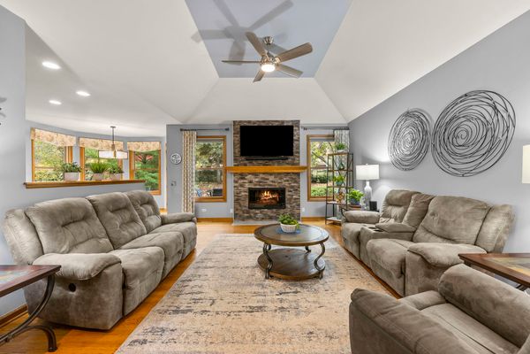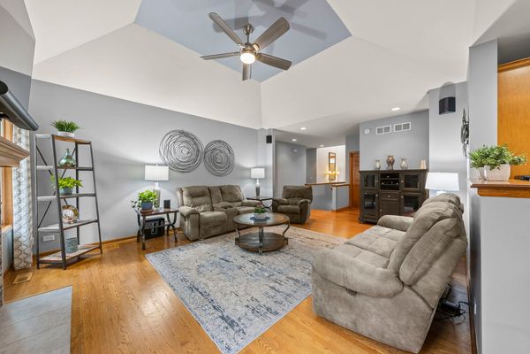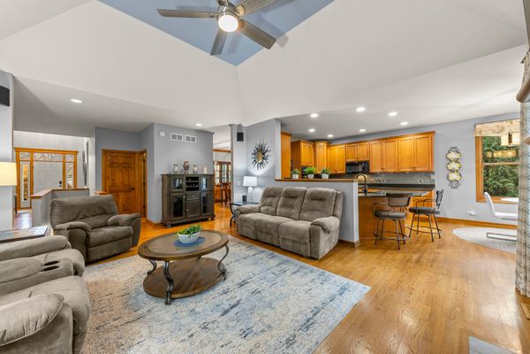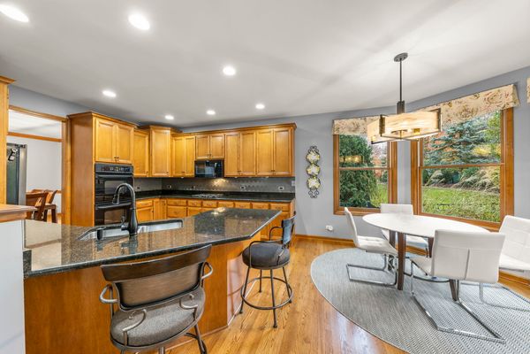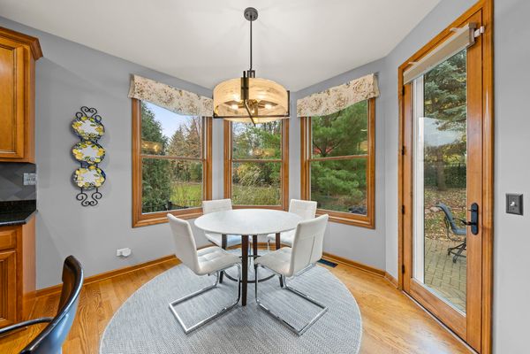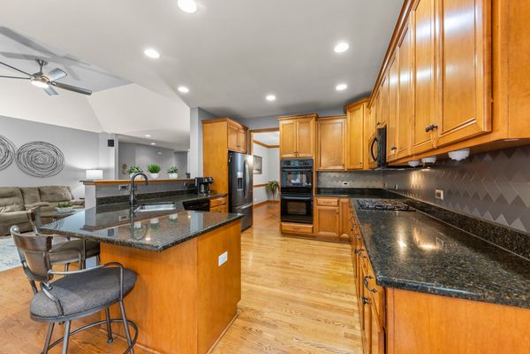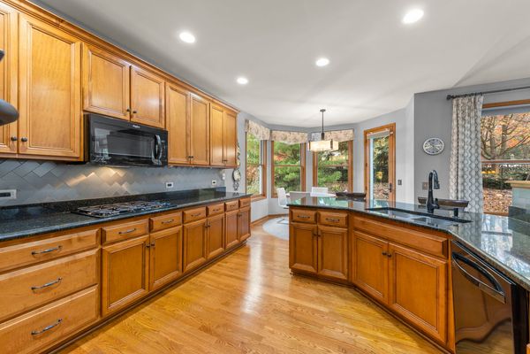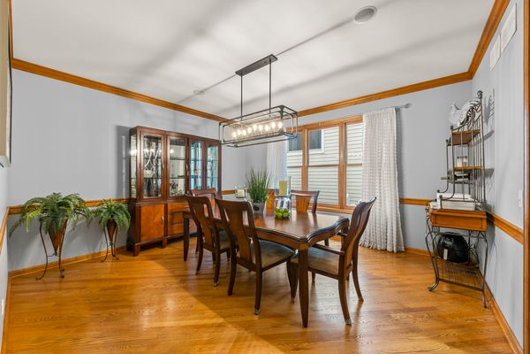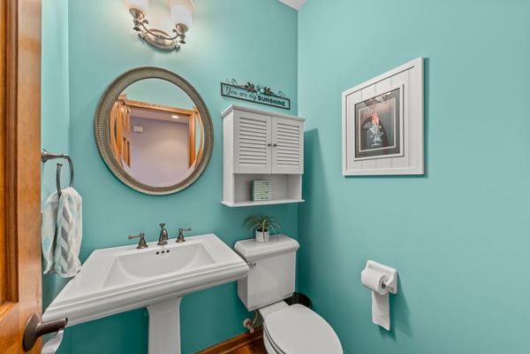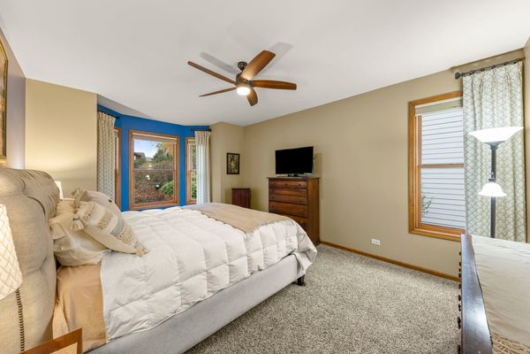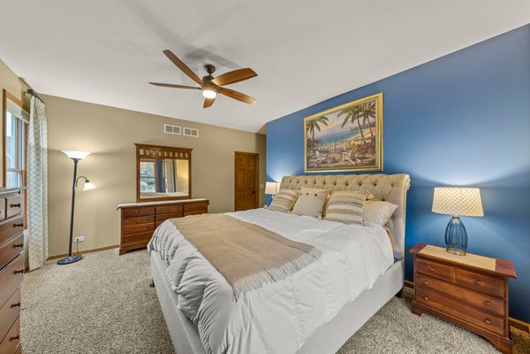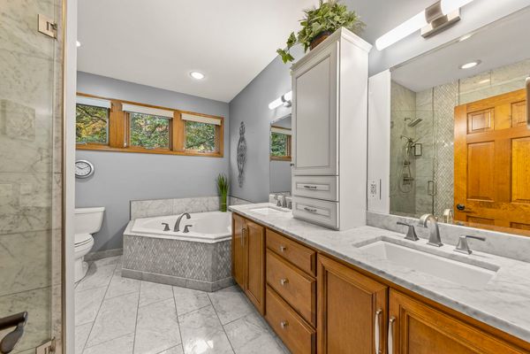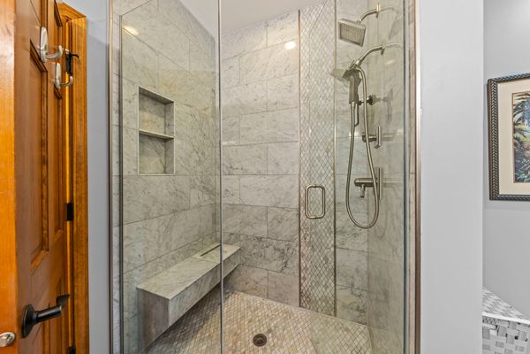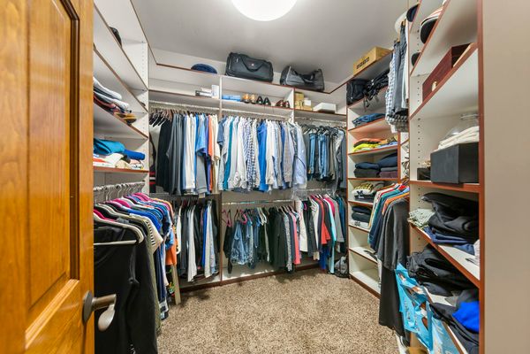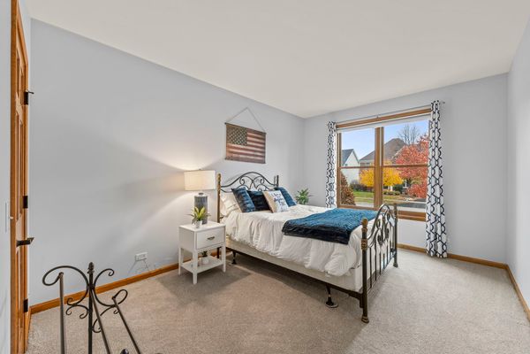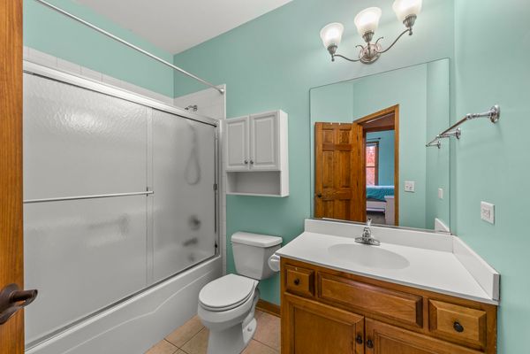2625 E Walnut Court
Woodridge, IL
60517
About this home
Nestled in the tranquil Walnut Ct. Subdivision, this stunning ranch home seamlessly blends charm with modern sophistication. With over 4, 000 square feet of finished living area between an open-concept main level and a tastefully finished basement, space is plentiful for relaxation, entertainment, and so much more. Step inside to be greeted by vaulted ceilings that soar above a living room made even more inviting by a gorgeous fireplace. The meticulously updated kitchen dazzles with granite countertops and custom cabinetry, while gleaming hardwood floors flow effortlessly throughout the main living area, adding a touch of timeless luxury. Storage is a breeze thanks to the spacious tandem three-car garage, perfect for car enthusiasts and hobbyists alike. Retreat to an inviting master suite, where an updated bath featuring a whirlpool tub and a separate shower becomes your personal spa. The formal dining room adds a sophisticated touch, ideal for dinner parties or cherished holiday meals. Your private backyard oasis awaits, complete with a paver patio for sun-drenched afternoons or starlit evening gatherings, all framed by professionally landscaped gardens and a fenced yard for added privacy. Enjoy peace of mind with updated mechanicals and meticulous care by the sellers, who are the original owners. Convenience comes standard, with the home's prime location near top-rated schools, an array of shopping and dining options, close proximity to the Belmont Metra, and quick access to key expressways like I355, I88, and I55. This isn't just a home but an entire lifestyle, waiting for the next lucky owner. Opportunities like this are rare! Act quickly to secure this suburban gem as your next home.
