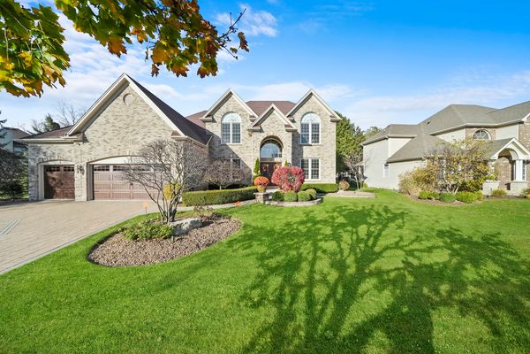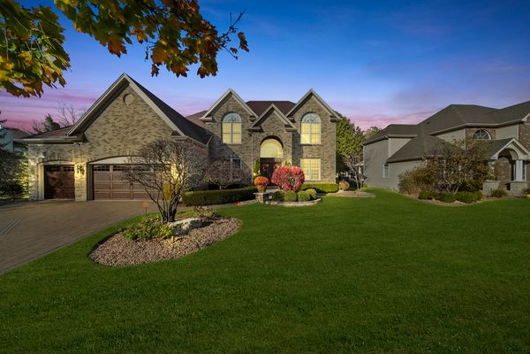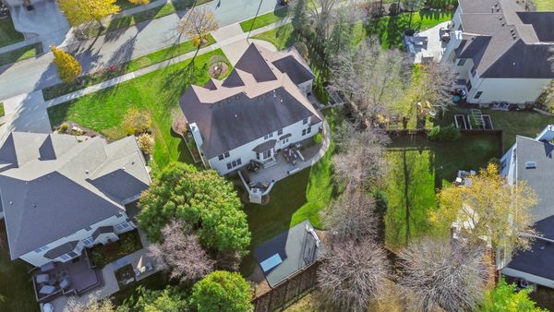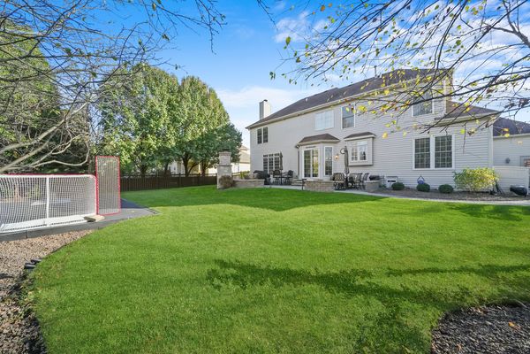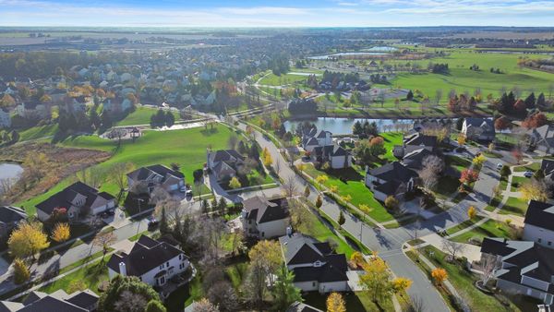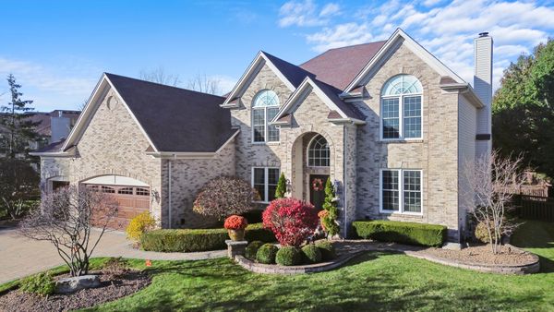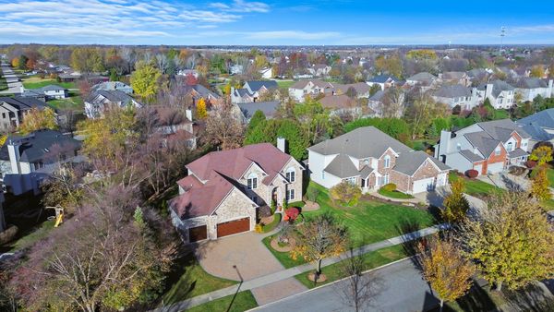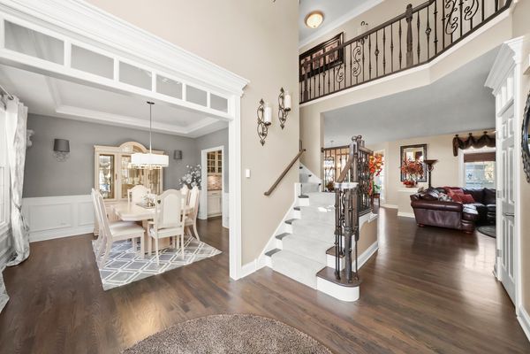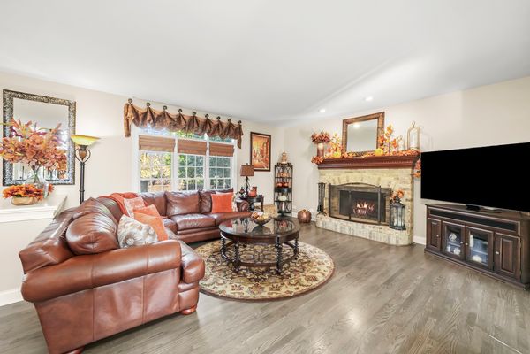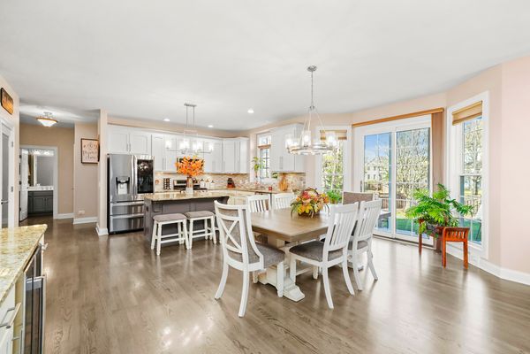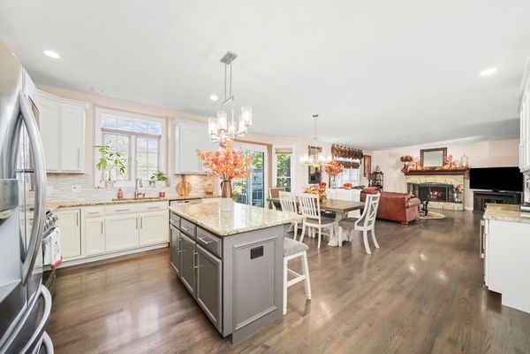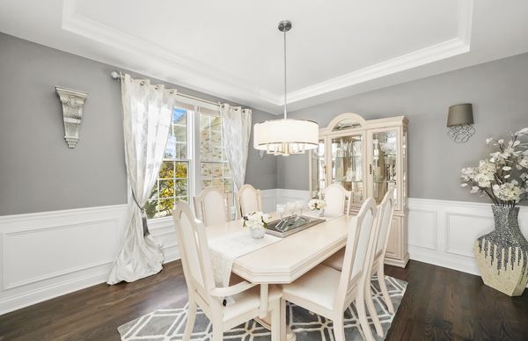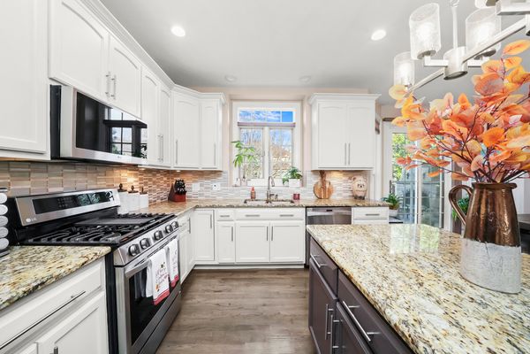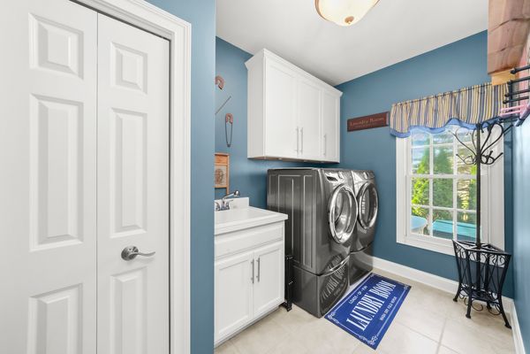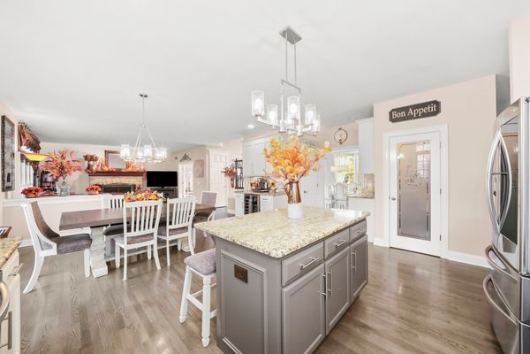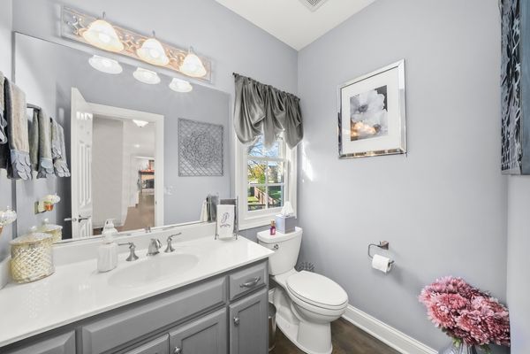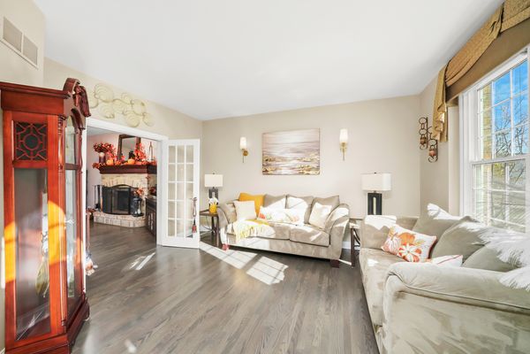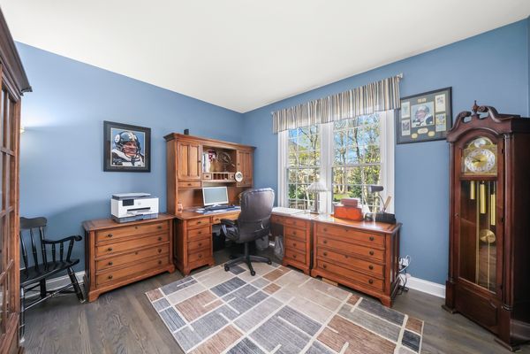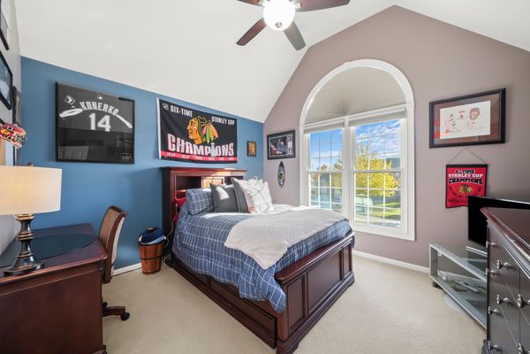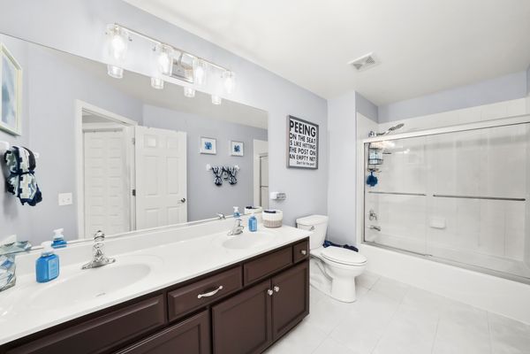26232 Oak Crest Lane
Plainfield, IL
60585
About this home
Welcome to elegance! This immaculately maintained home is situated in the prestigious Grande Park community of Plainfield, a vibrant neighborhood featuring fantastic amenities, including a pool and clubhouse. This luxurious residence exudes timeless curb appeal and boasts an expansive five thousand plus square feet of living space. From the moment you step inside, you'll be greeted by a warm and inviting atmosphere, featuring spacious living areas that are perfect for both relaxation and entertaining. The updated kitchen, remodeled in 2024, features stainless steel appliances new in 2023, granite countertops, a spacious walk-in pantry, and a buffet area complete with a wine refrigerator. Adjacent to the kitchen is a large family room with a cozy gas fireplace. The main level also includes a convenient home office. The expansive master bedroom is a true sanctuary, designed for relaxation and luxury. It features a private ensuite bathroom, complete with a separate shower, toilet, and sunken tub. The highlight is the impressive walk-in closet, which boasts spacious built-in California cabinets, ensuring you have all the storage you need for your wardrobe and accessories. Plus, with access to a generous attic above the garage, you'll have even more room to store your belongings, making this master suite a perfect blend of elegance and functionality. This property is equipped with an indoor sprinkler system and has seen recent updates, including a new motor for the hot water heater in 2023 and a new motor for the air conditioner. It has a home humidifier and an extra large 80-gallon water heater. The fully finished basement is a true highlight, featuring a custom-built bar with a number of seating and a sink and bar refrigerator. The side room is meant for storage and exercise! The soundproof theater room (which could easily be converted into a fifth bedroom) is great for entertaining. The full bathroom in the basement ensures comfort for guests. The main-level laundry room features custom cabinetry and a coat closet, while the 3 car garage includes custom lockers and ample storage options. An ADT security system and backup sump pump provide peace of mind. Outside, enjoy a dream space with a paver patio and fenced yard, complete with lighting, a wood-burning fireplace, and a blacktop area for sports enthusiasts. The siding was painted in 2024 and comes with a 20-year warranty. New windows adorn the first and second floors, except those in the family room, along with new sliding glass doors. The home also features new lighting throughout and refinished hardwood floors on the first floor, with brand new carpeting on the stairs. Each bedroom has a walk-in closet. The home showcases beautiful crown molding and 6-inch baseboards. With a 3 car garage and a professionally landscaped lot, this home is a masterpiece of craftsmanship and design, offering unparalleled elegance and pristine living. Come experience the perfect blend of luxury and functionality!
