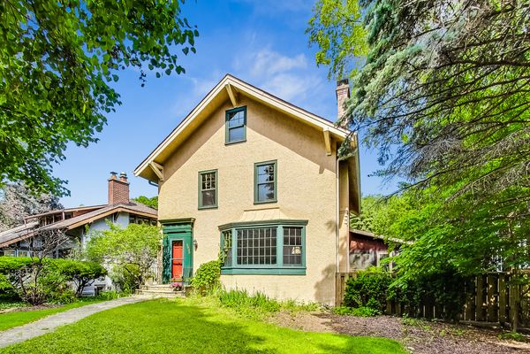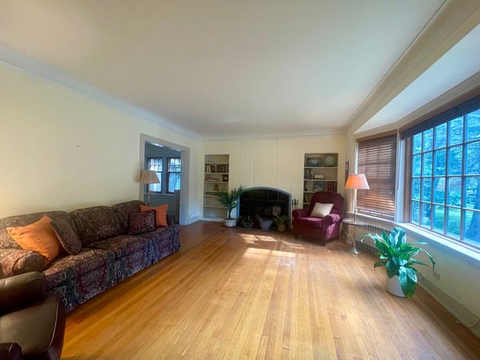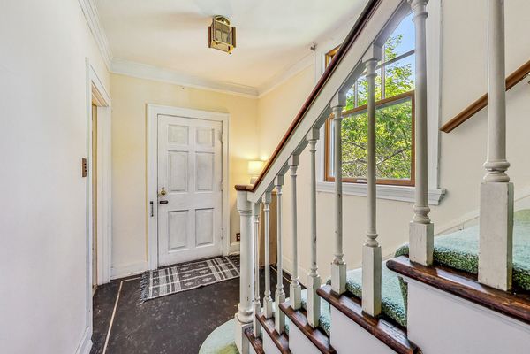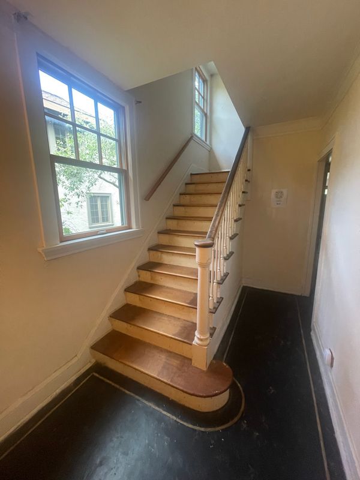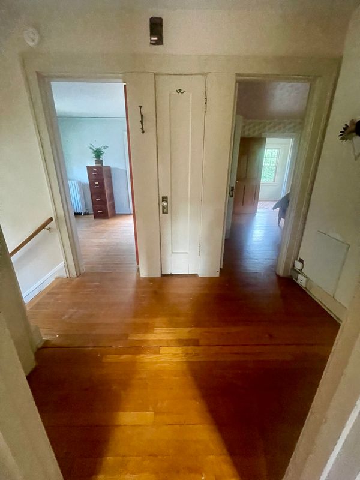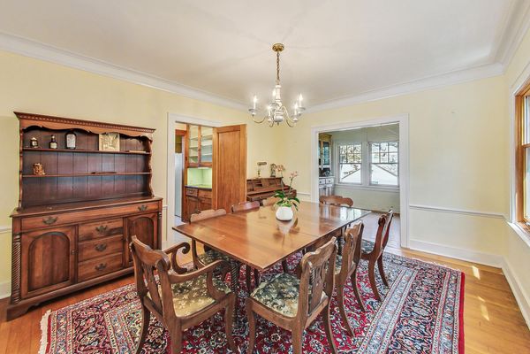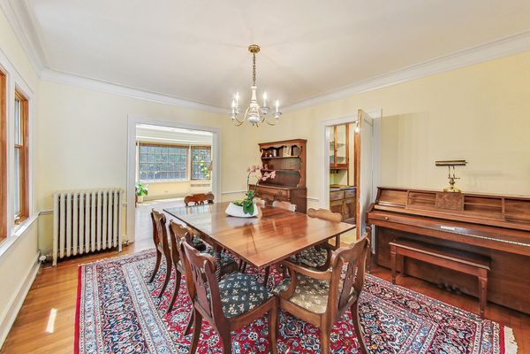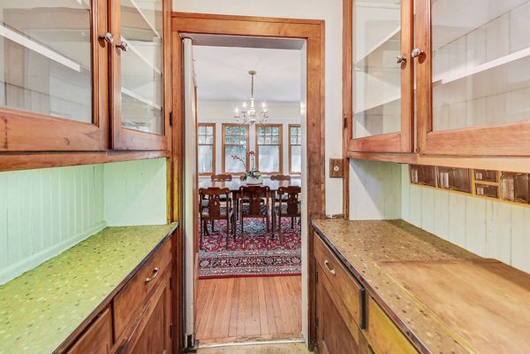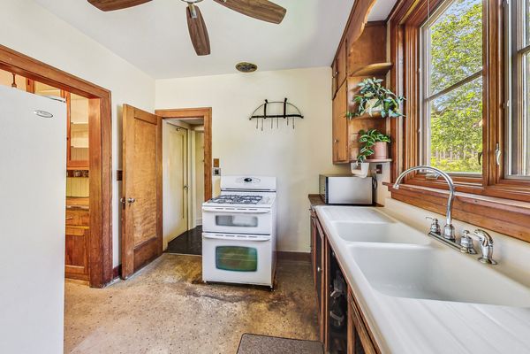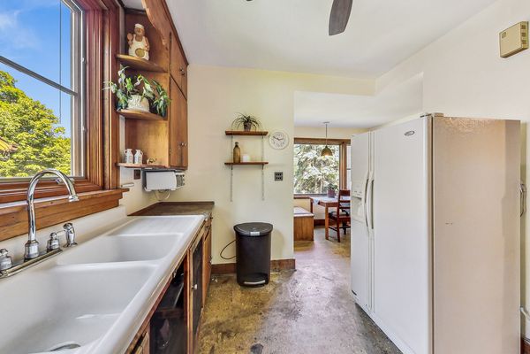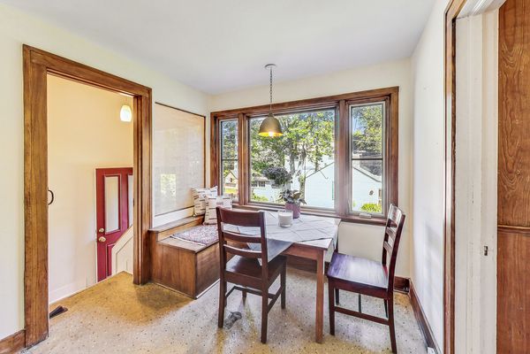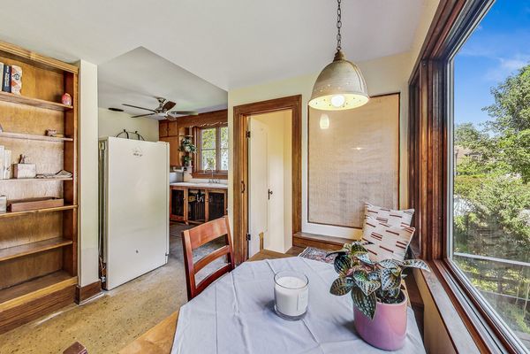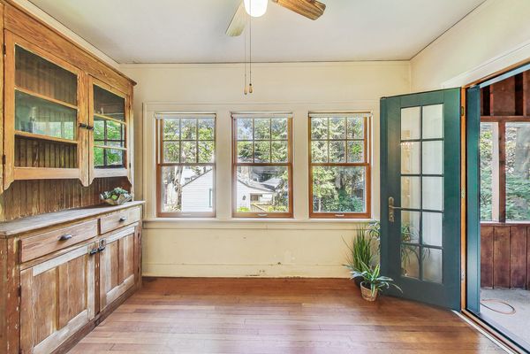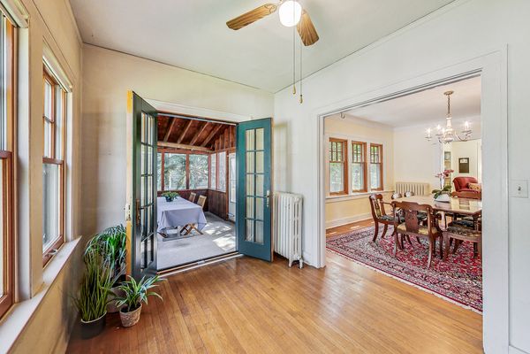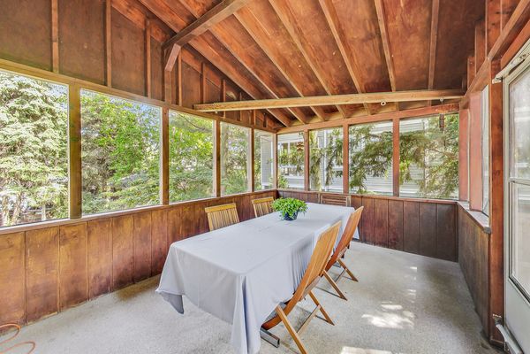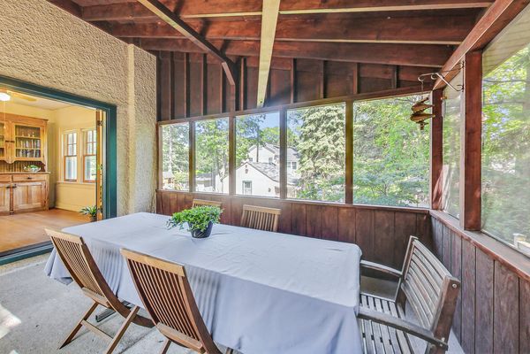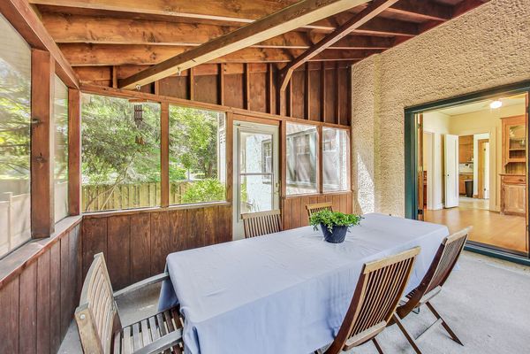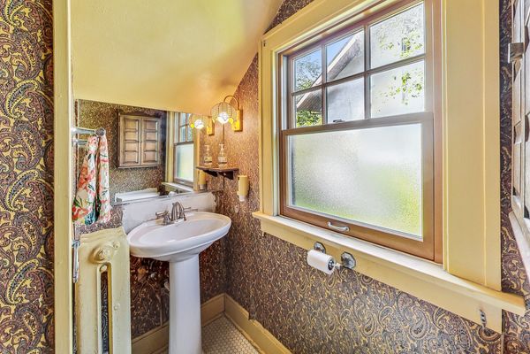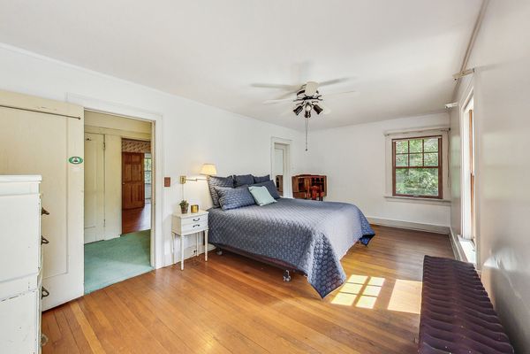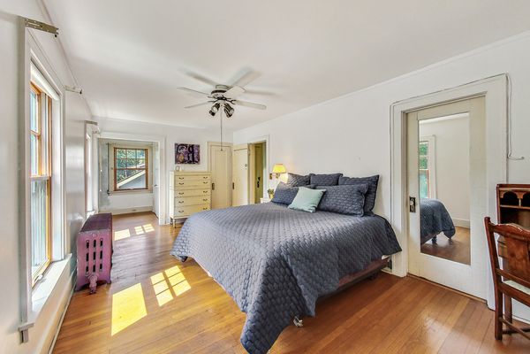2623 Ridge Avenue
Evanston, IL
60201
About this home
Sun-drenched three-story stucco home conveniently located near many of Evanston's best amenities. Just a short distance from Orrington Elementary, Lighthouse Beach, Central Street Purple Line, express trains and Canal Shores. Bring your ideas to make this solid home your own. Highlights: Newer Pella windows, doors, and storm doors throughout. Roof updated approximately 10 years ago with added skylights. Electrical lines buried to the home. Plumbing updated in baths 7 yrs ago. Hardwood floors on all three levels. High ceilings throughout. First Floor: Living room with beautiful bay windows, fireplace with built-ins, and open access to the formal dining room. Butler's pantry and sunroom adjacent to the dining room. Kitchen features a true double-bowl farm sink, a cozy banquette eating area with backyard views, built-in storage, and a hidden laundry chute. Sunroom opens through French doors to a fantastic screened-in porch (new screens installed 2 years ago). Screen door leads to a private hard scape area. Powder room and large entry closet off the foyer. Second Floor: Three bedrooms, including a primary suite with shared hall bath. Primary suite offers great closet space that can be further enhanced. Second bedroom includes a tandem sitting room. Third bedroom, used as an office, has access to the outside. Hall linen closet with laundry chute. Third Floor: Two additional bedrooms with a hall bath and attic storage. Basement: Unfinished walk-out basement with ample storage, laundry area, and half bath. Grounds: Perfect for gardening enthusiasts. Two-car garage with an additional covered work area for planting needs. Recently paved private alley with updated drainage lines (3 years ago), two-car parking pad, and concrete skirt in front of the garage. New sewer line clean out when alley was redone as well. Parking on Ridge is permit. Only house on the alley with 4 car parking. Enjoy the vibrant downtown Evanston with its delightful shops and restaurants just a stone's throw away. Sold as-is.
