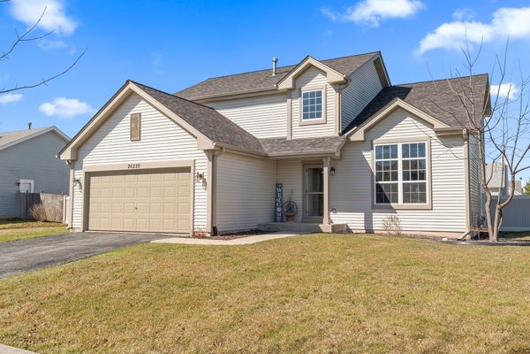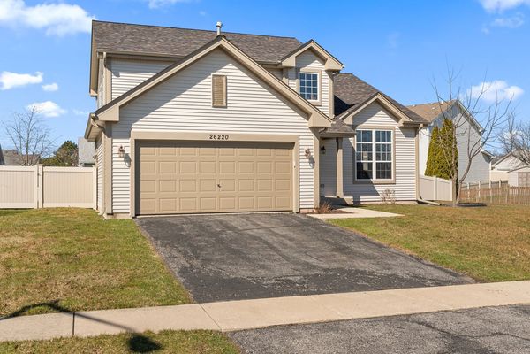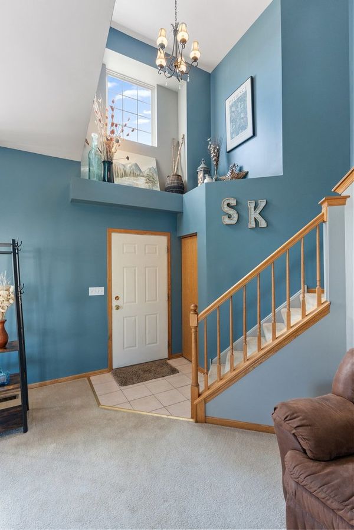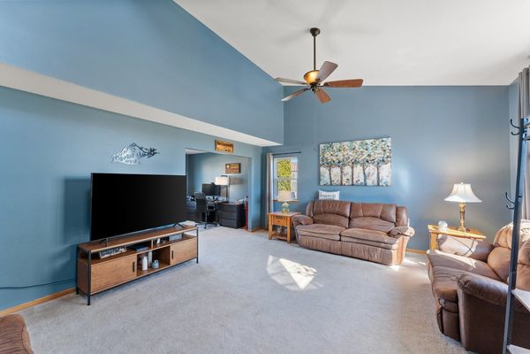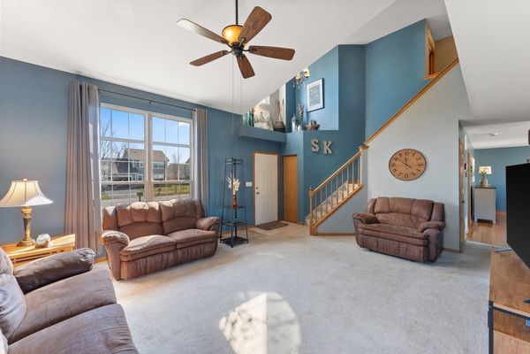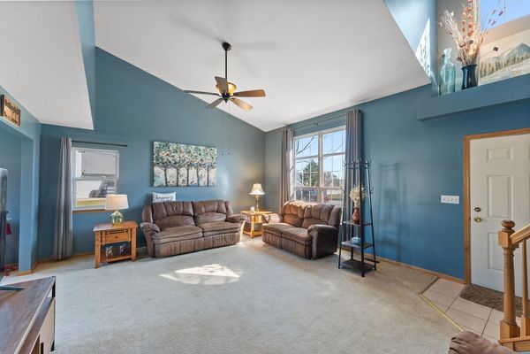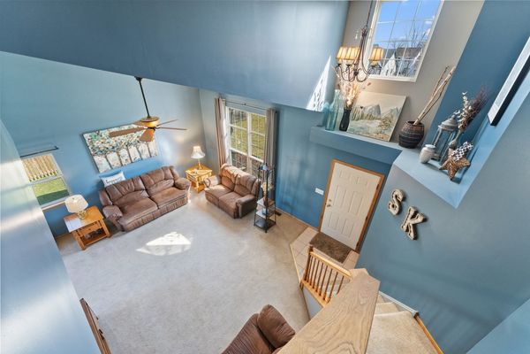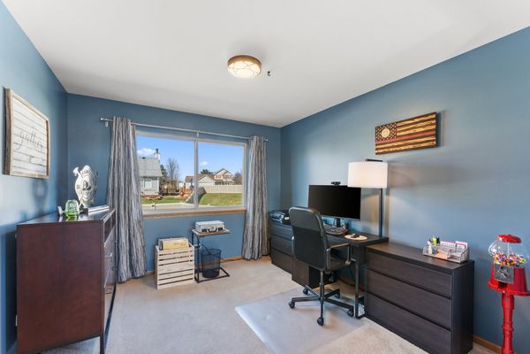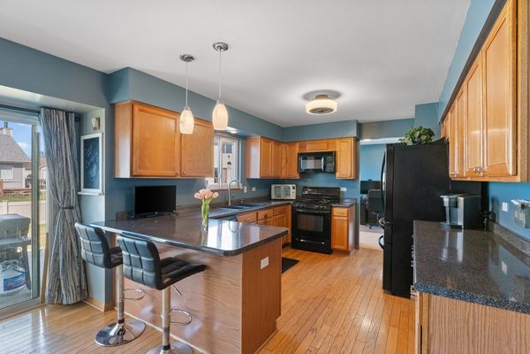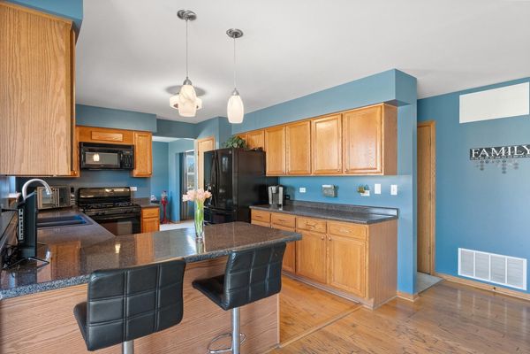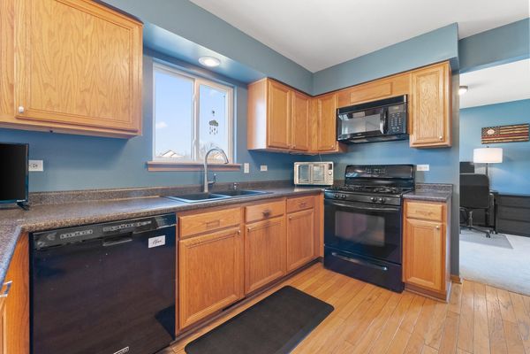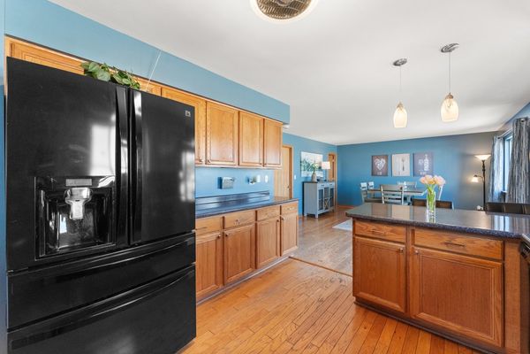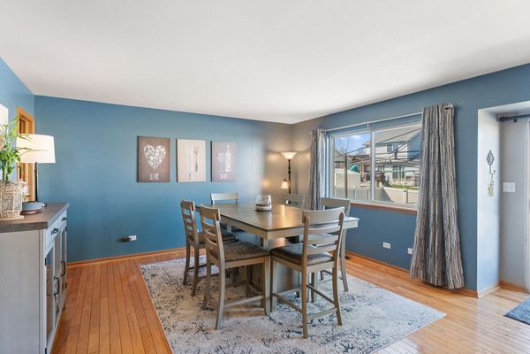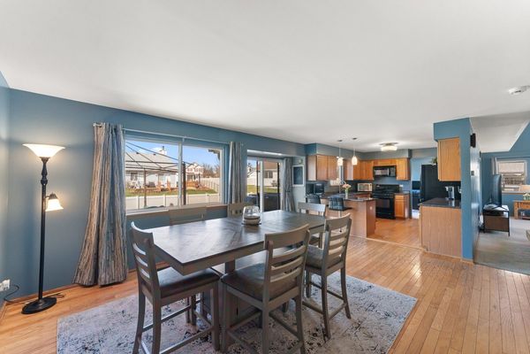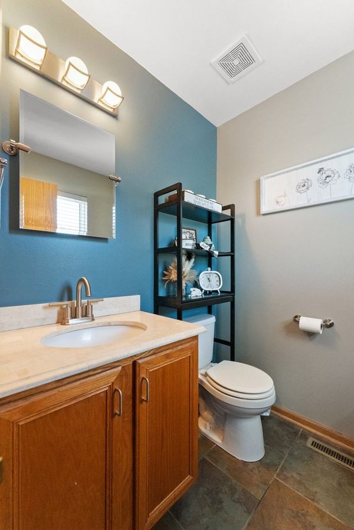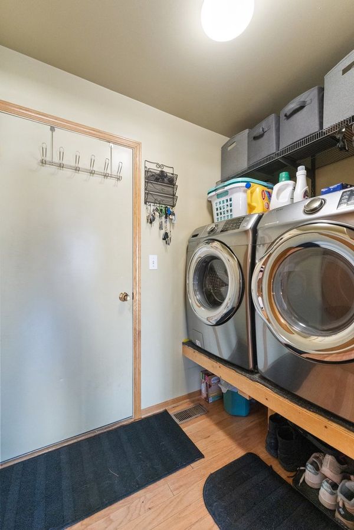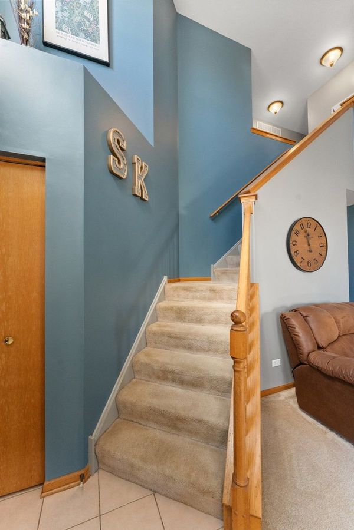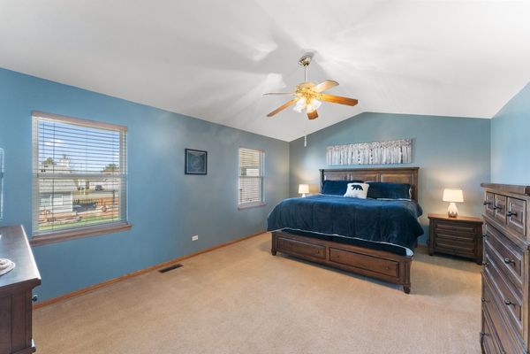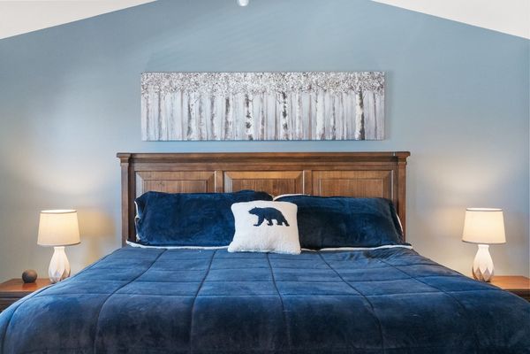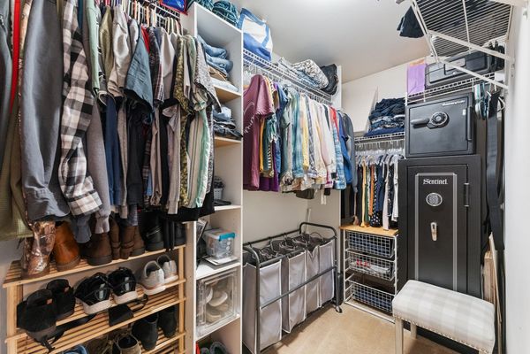26220 S Peach Tree Lane
Monee, IL
60449
About this home
Welcome to 26220 S Peach Tree Lane! This meticulously maintained home offers a perfect blend of modern updates and classic charm, nestled in a serene neighborhood in Monee, IL. This inviting home features three bedrooms on the upper level, each offering a spacious walk in closet. Additionally, the basement presents a versatile space that can easily transform into a fourth bedroom or office to suit your needs. With two well-appointed bathrooms, morning routines and evening unwinds become a breeze. The spacious living room and cozy family room provide the perfect settings for relaxation or entertaining guests, while the formal dining room sets the stage for memorable gatherings and delicious meals. Step outside to discover a private oasis in the backyard, enclosed by the vinyl privacy fence, offering plenty of space for outdoor activities, gardening, or simply unwinding amidst nature's beauty. Conveniently located in a desirable neighborhood, this home provides easy access to local amenities, schools, parks, and major transportation routes, ensuring both comfort and convenience for its fortunate inhabitants. Recent upgrades include a newer roof (2019), soffit and fascia (2019), and a vinyl privacy fence (2019) that enhances both security and aesthetics. You can rest assured knowing the essentials are taken care of with a furnace and A/C that are less than 10 years old! Don't miss this opportunity to make this your new home. Schedule your showing before it's too late!
