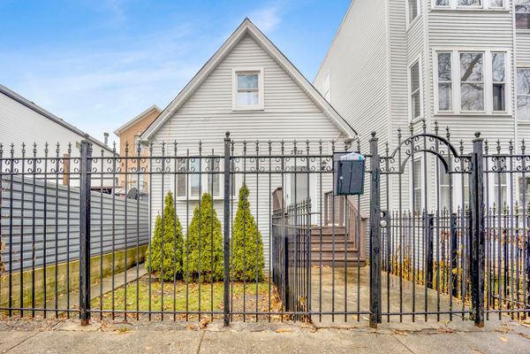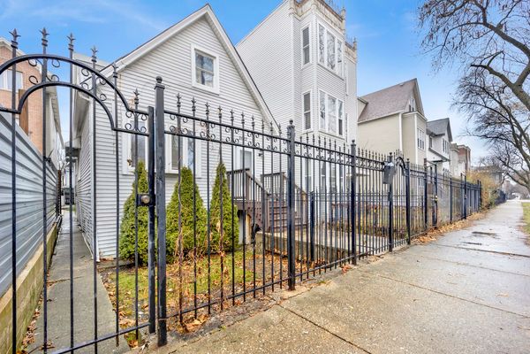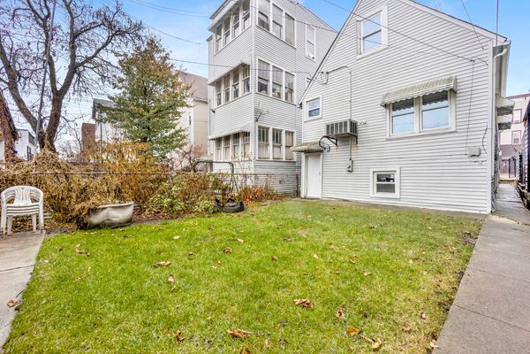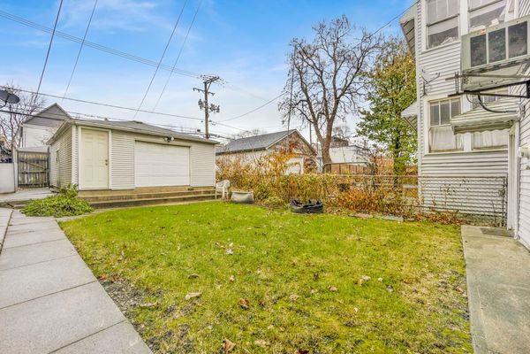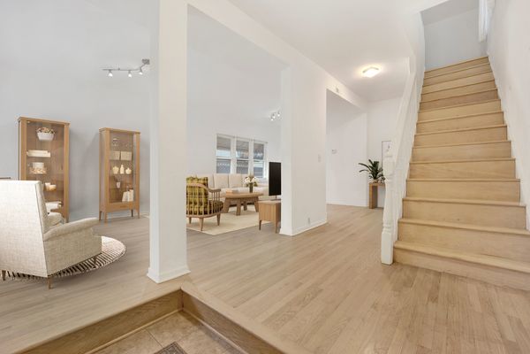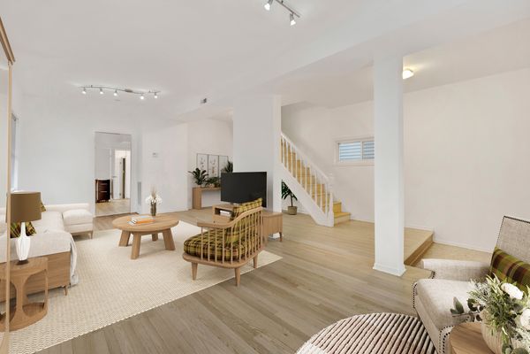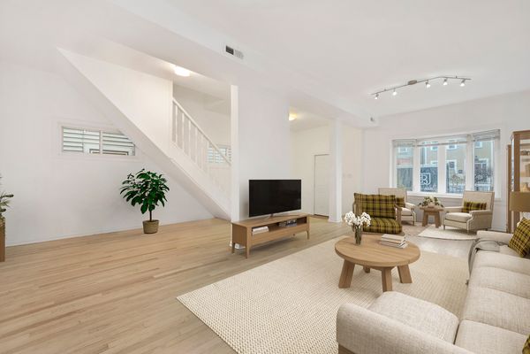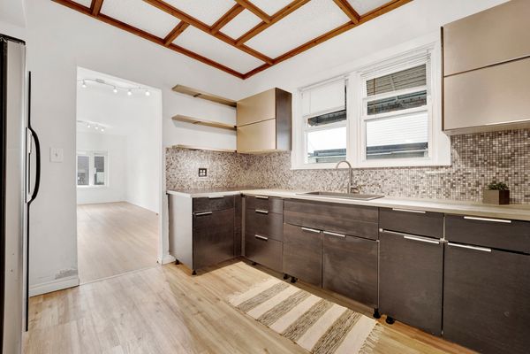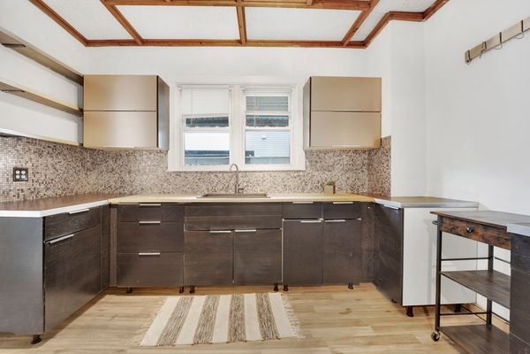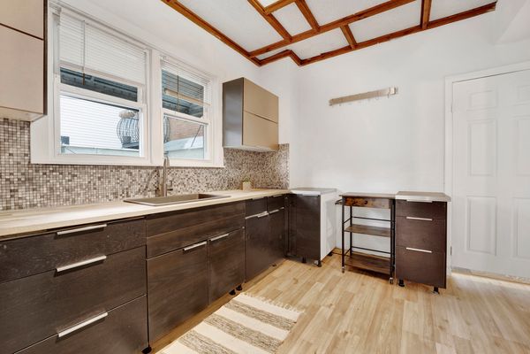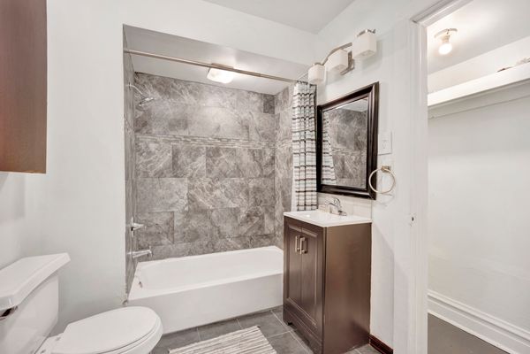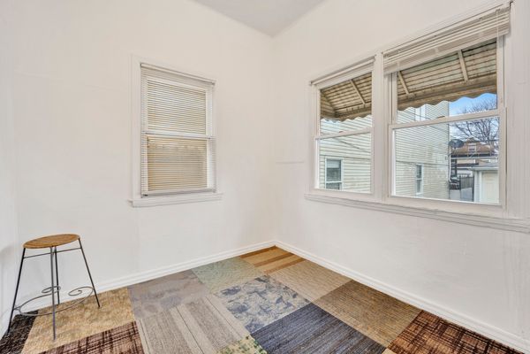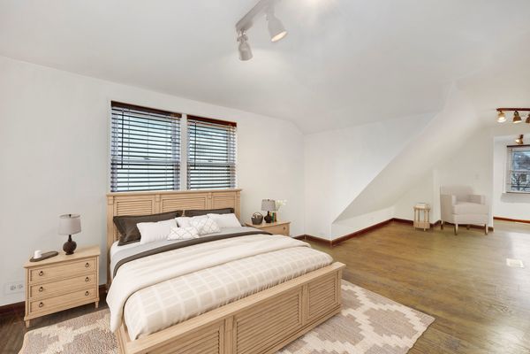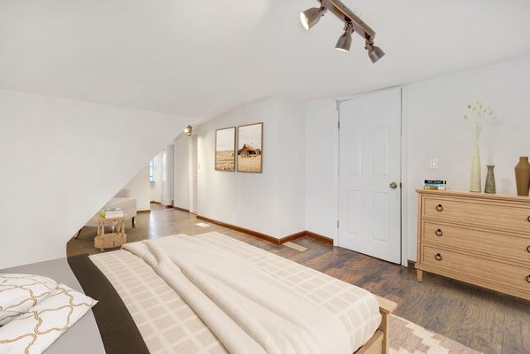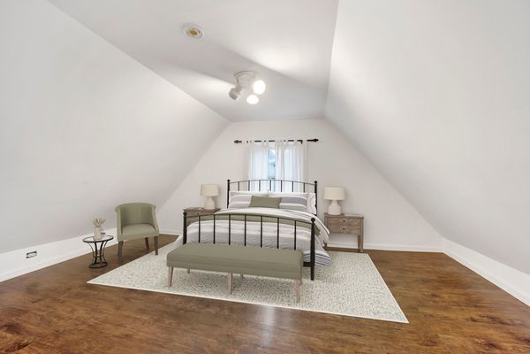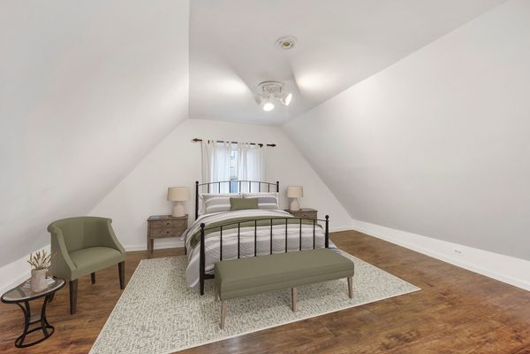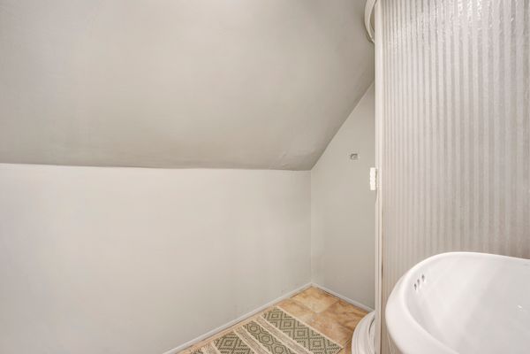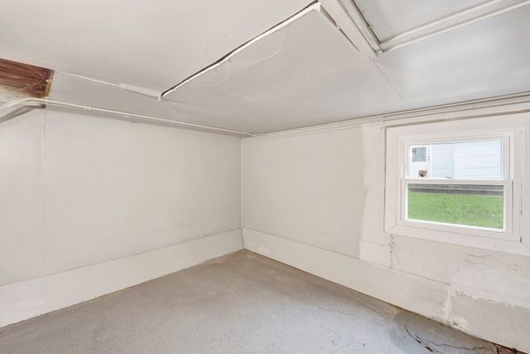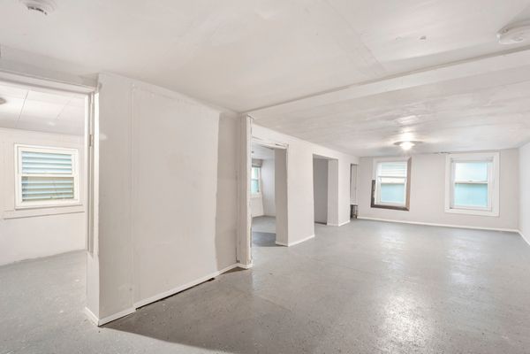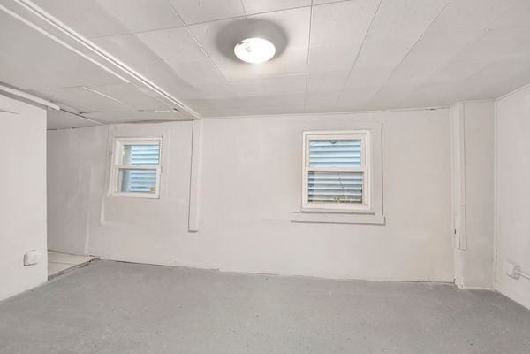2622 W Cortland Street
Chicago, IL
60647
About this home
Welcome to your dream home in the heart of Logan Square! This charming single-family residence boasts a perfect blend of modern elegance and classic appeal. With 2 bedrooms and 3 baths, this home offers a spacious and comfortable retreat. As you enter, you'll be greeted by an inviting open floor plan, seamlessly connecting the living, dining, and kitchen areas. The modern kitchen is a culinary enthusiast's delight, featuring contemporary amenities and stylish finishes. Upstairs, two well-appointed bedrooms provide a private oasis, complemented by a full bath for convenience. The thoughtful design of this home ensures comfort and functionality, making it ideal for both relaxation and entertaining. Step outside to discover a fenced backyard, offering a private and serene space for outdoor enjoyment. The detached garage provides convenient parking and additional storage space. Perfectly situated in Logan Square, this residence is a stone's throw away from the blue line and the 606 trail, offering easy access to transportation and outdoor activities. Indulge in the vibrant local scene with popular establishments like 90 Miles Cuban Cafe, Pilot Project Brewing, Parson Chicken and Fish, Concord Music Hall, and the iconic Bungalow by Middle Brow all just a short distance away. Don't miss the opportunity to make this home yours-a harmonious blend of modern living, convenience, and the vibrant energy of Logan Square!
