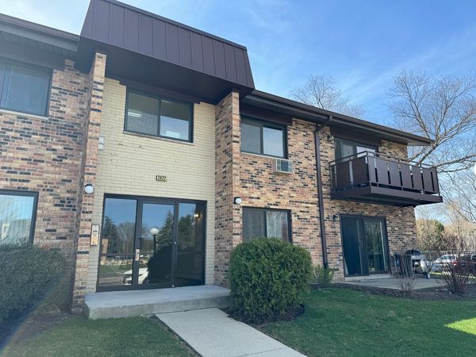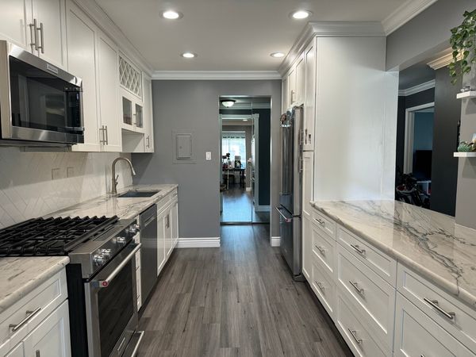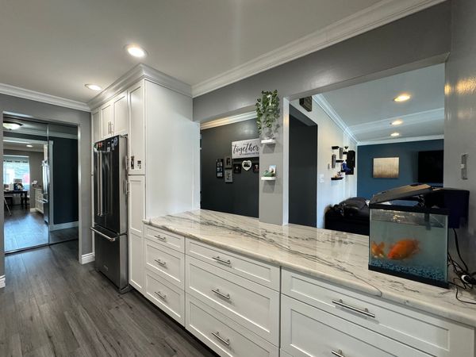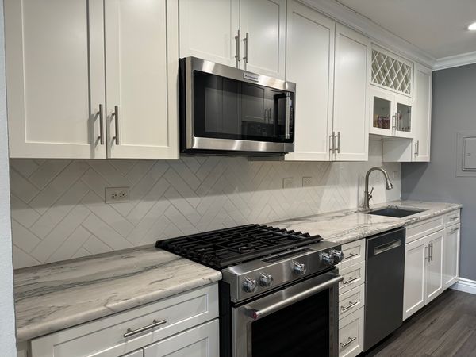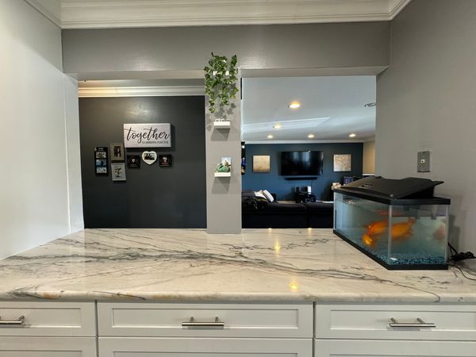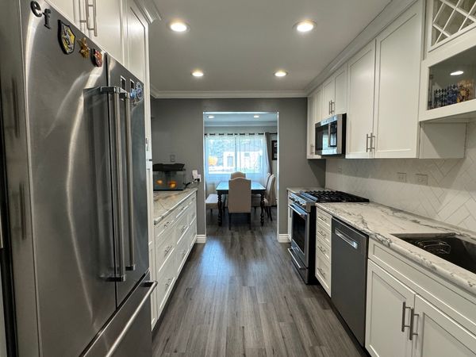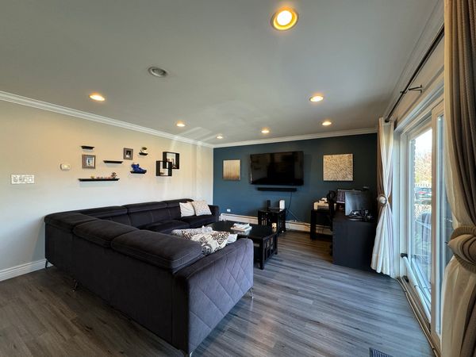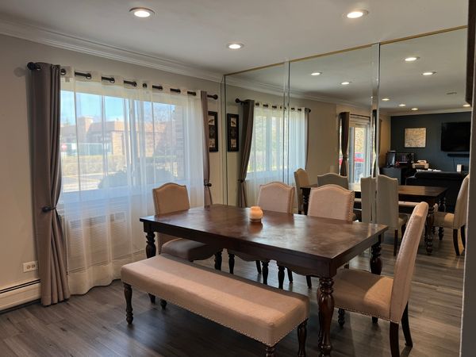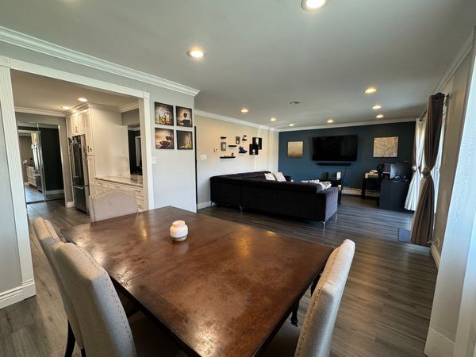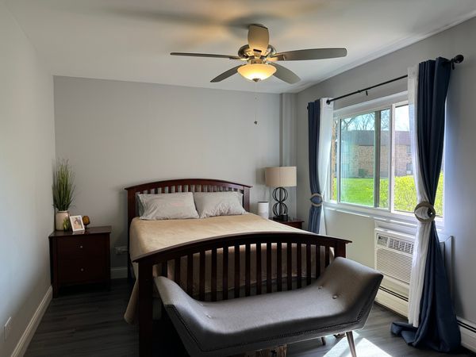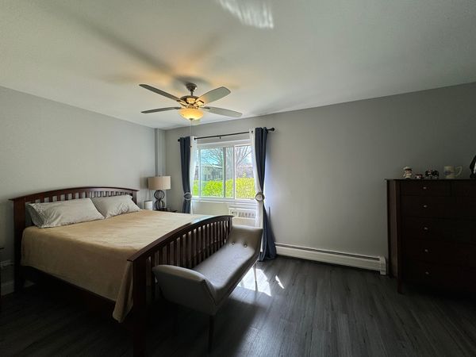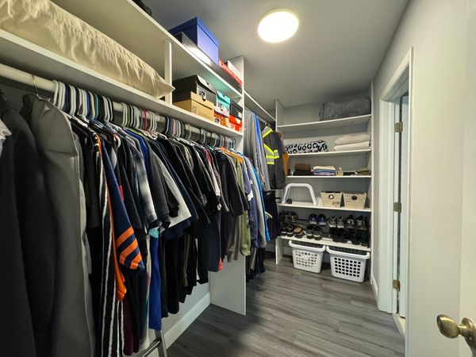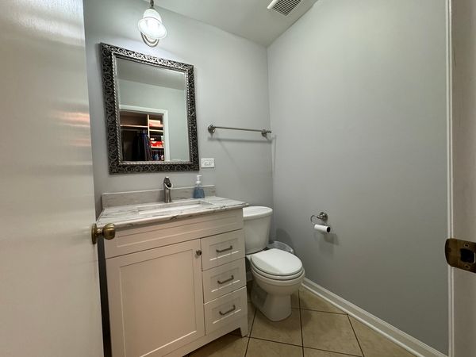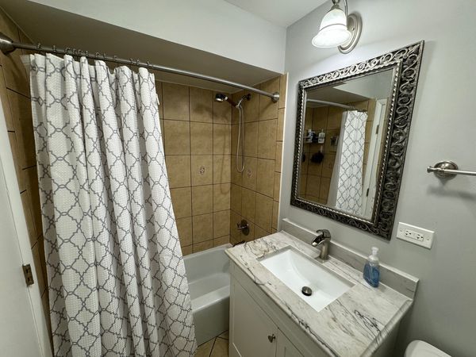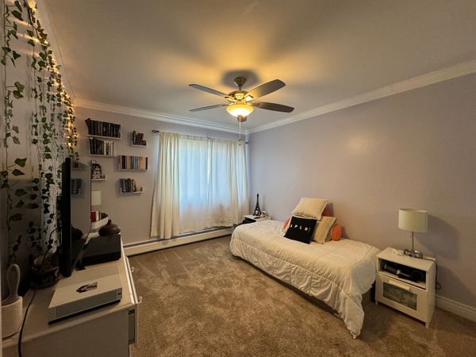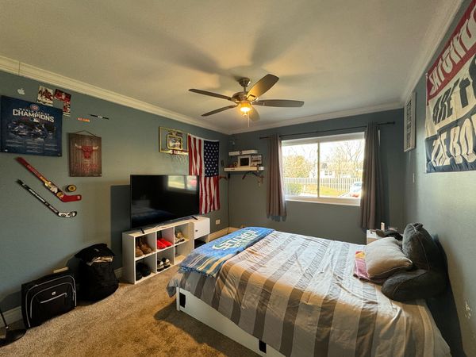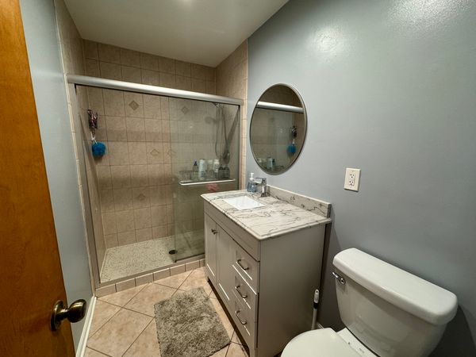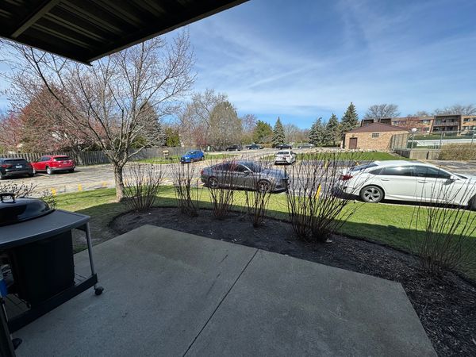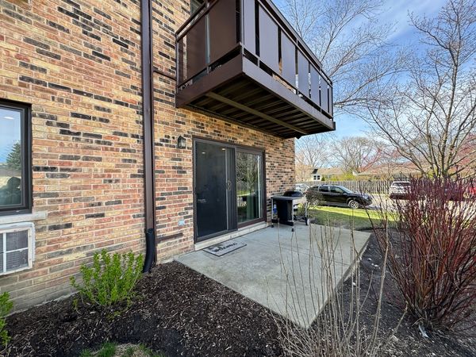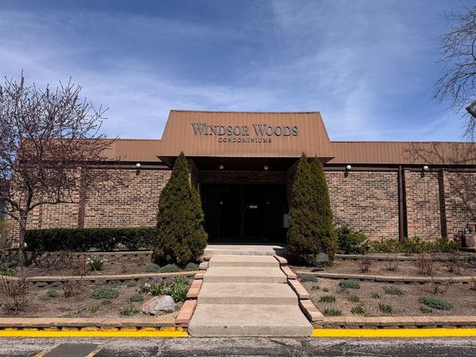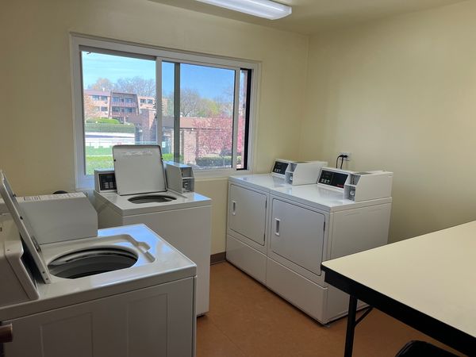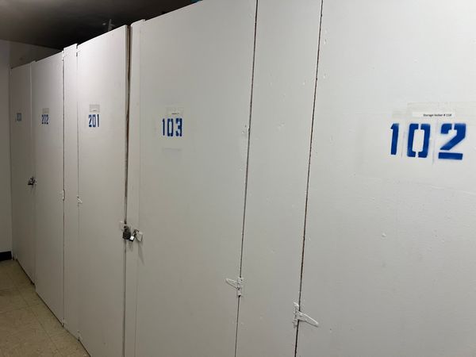2622 N Windsor Drive Unit 103
Arlington Heights, IL
60004
About this home
We look forward to introducing this stunningly updated and spacious condo in sought after Windsor Woods that glows with comfort and luxury. The kitchen has been recently rehabbed with high end stainless steel appliances, massive quartzite countertops, new lighting, wine rack, cabinet under-lighting, and it's been opened up to allow seamless flow in your living space so you can easily engage with guest when you entertain. The condo also offers a large primary bedroom w/ on-suite bath, walk-in closet, new flooring throughout most of the unit, and a spacious living room with a patio door that allows for ease of access to your grill, parking space, oh, and the unit is located at the end of the complex (next to guest parking) and across from the pool. Wait, there is more, the unit comes with plenty of closet space, additional storage closet (outside of unit). Additional improvements include new led lighting, fans, windows and sliding door have also been replaced within the last 5 years. Assessments include heat/gas and property is located in a great school district near Lake Arlington and walking trails.
