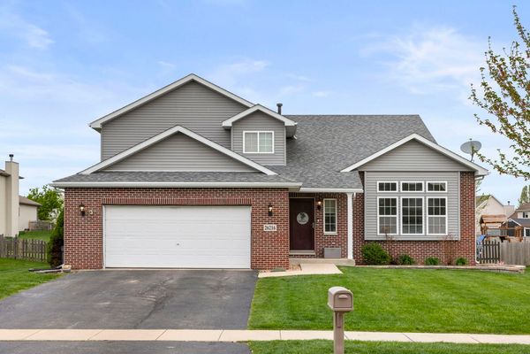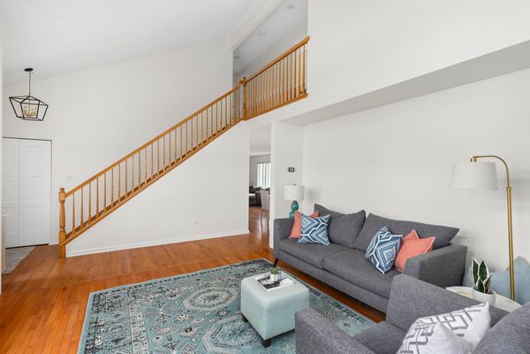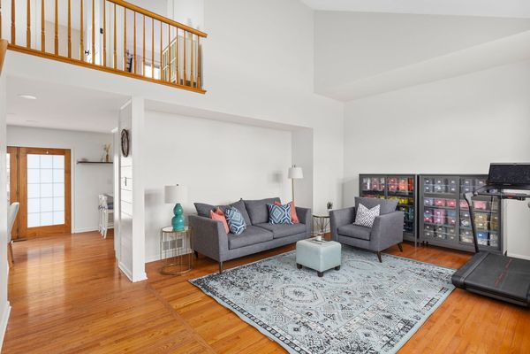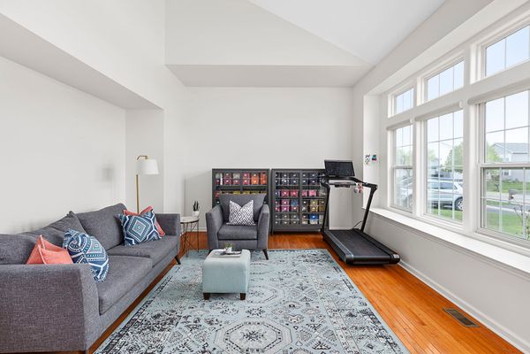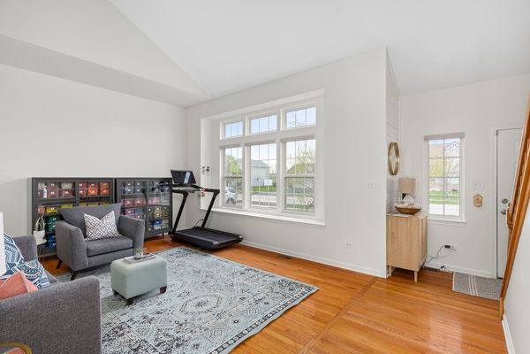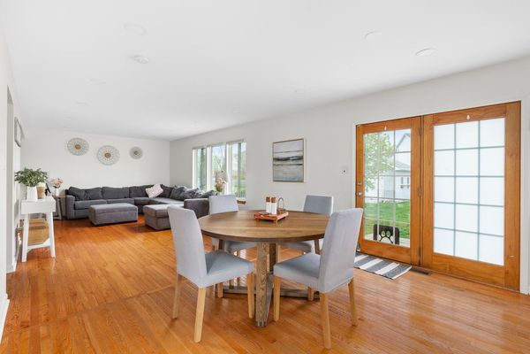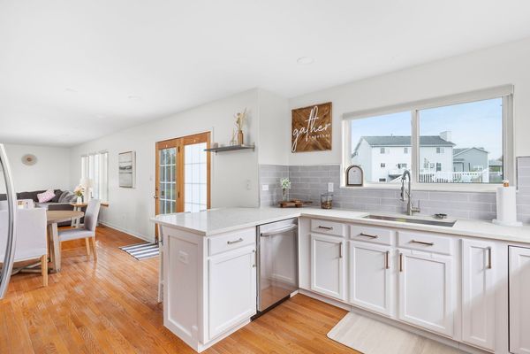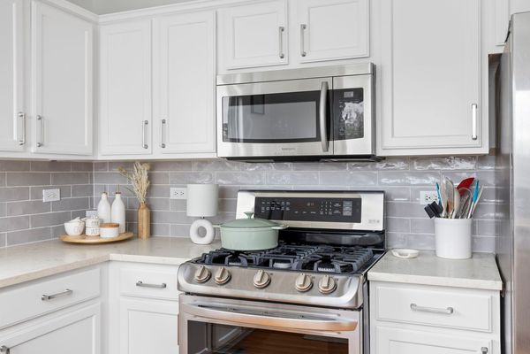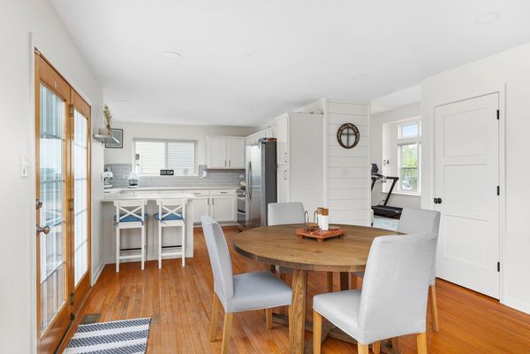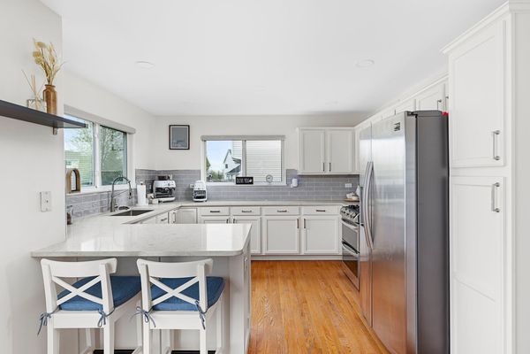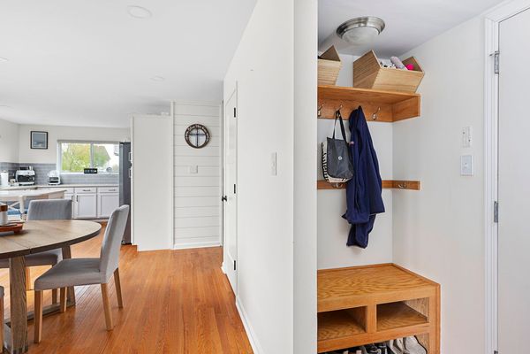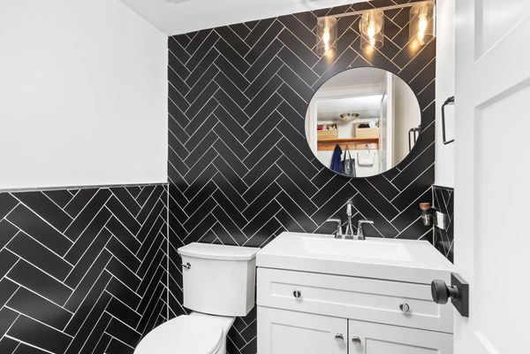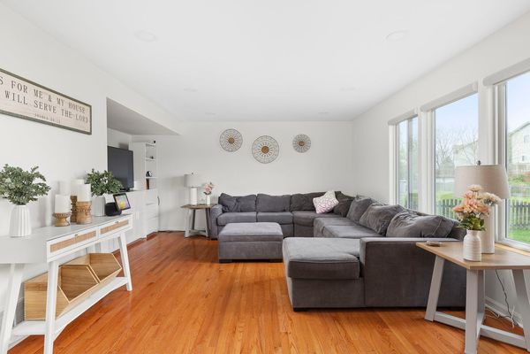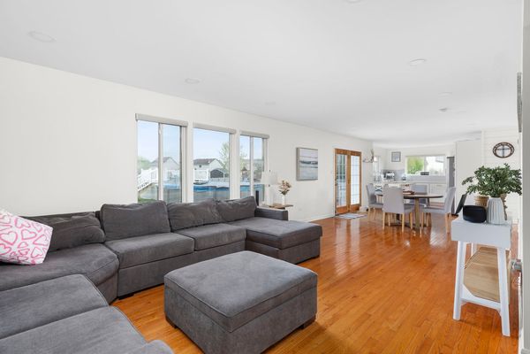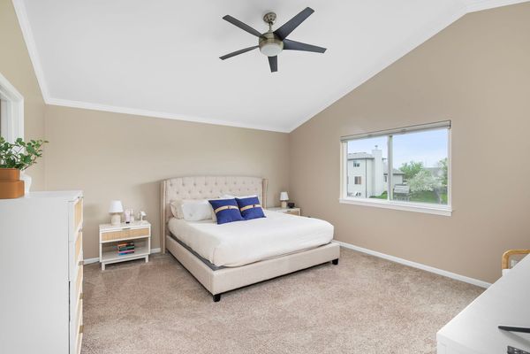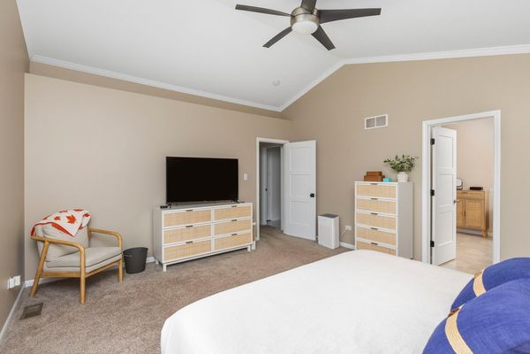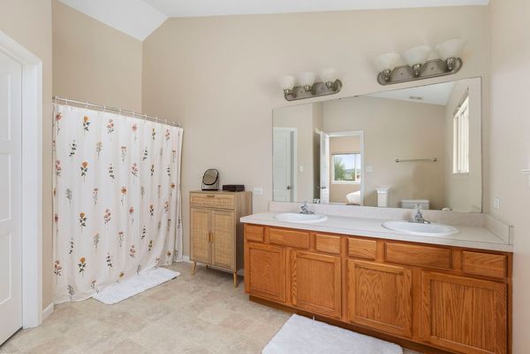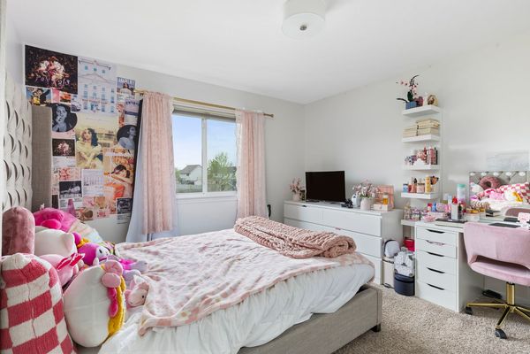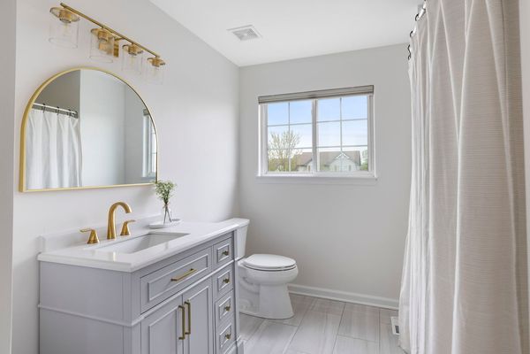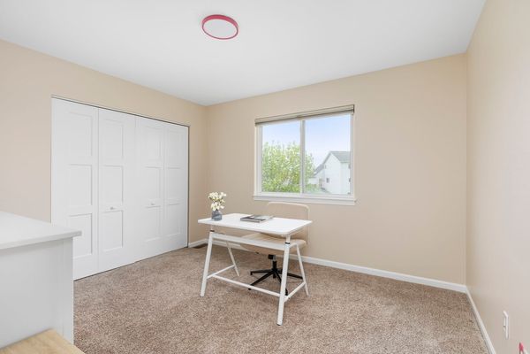26216 S Evergreen Lane
Channahon, IL
60410
About this home
Nestled in the coveted Hunters Crossing, this charming Weatherby model boasts captivating curb appeal from the onset. A striking blend of siding and brick sets the tone, complemented by a soaring two-story vaulted entryway. Step inside to discover a seamless fusion of modern elegance and comfort. The main level welcomes you with gleaming hardwood floors throughout, a testament to the meticulous updates by the current owners. Custom blinds adorn every window, with the added convenience of automatic blinds on the first floor. Gone are the builder-grade finishes, replaced with sleek modern trim and paneled doors, creating a contemporary sanctuary. Entertain effortlessly in the fully renovated kitchen, adorned with a bright peninsula layout. Revel in the beauty of stunning quartz counters, accented by a new undermount sink and stainless steel appliances installed in 2023. Large windows offer picturesque views of the fenced backyard, creating an inviting atmosphere. Adjacent to the kitchen, a spacious dining area flows seamlessly into the expansive family room, providing the perfect setting for gatherings. The first-floor powder room has undergone a complete transformation, exuding modern charm. Retreat to the vaulted primary bedroom, featuring a generously sized en suite and walk-in closet, offering a private oasis. Two additional bedrooms on the second level, along with a remodeled hall bath, ensure comfort and convenience for family and guests. The lower level presents endless possibilities with a full finished basement, complete with a wet bar, ideal for entertaining or relaxing. A finished laundry room, basement living room, and potential fourth bedroom offer versatility and functionality. Ample storage space caters to all your organizational needs. Step outside to a serene outdoor oasis, highlighted by a paver patio installed in 2023. A new above-ground pool with a deck added in 2024 provides endless summer enjoyment. A large storage shed and newer roof complete the picture of this meticulously maintained property. Experience modern living at its finest in this meticulously updated retreat, where every detail has been thoughtfully curated for comfort and style. Welcome home.
