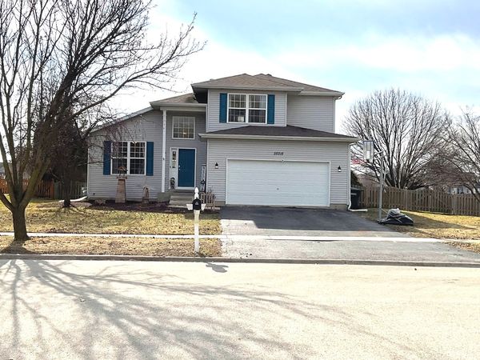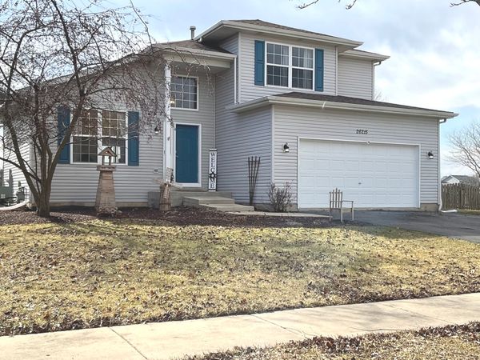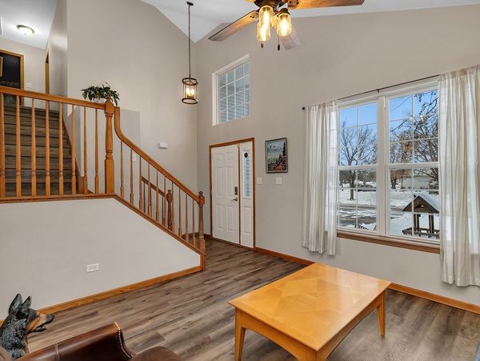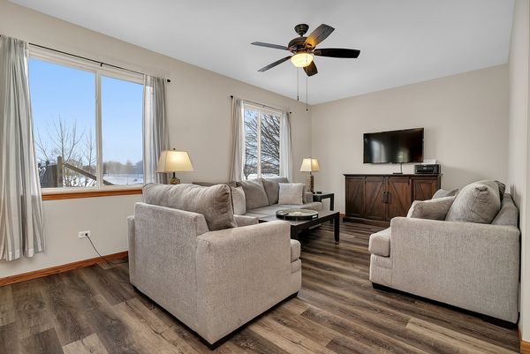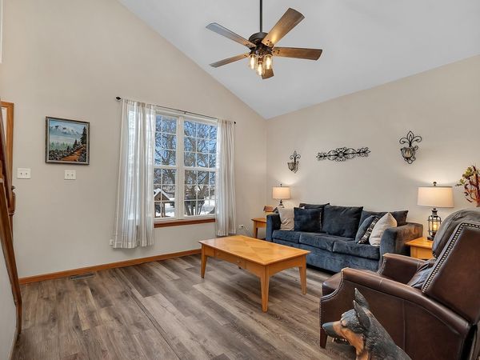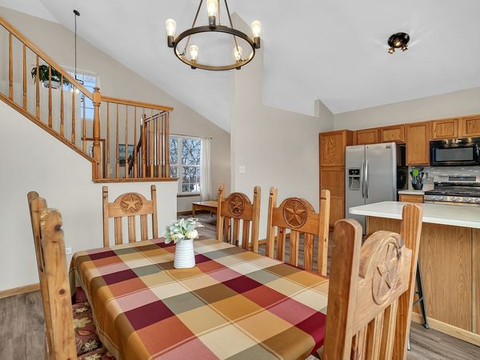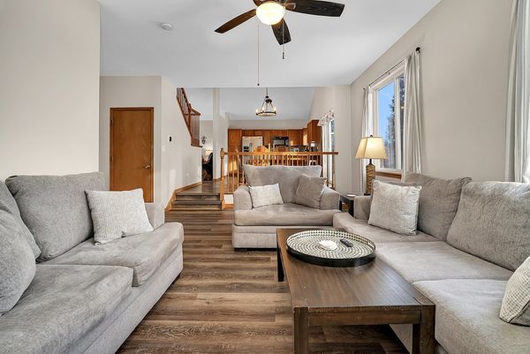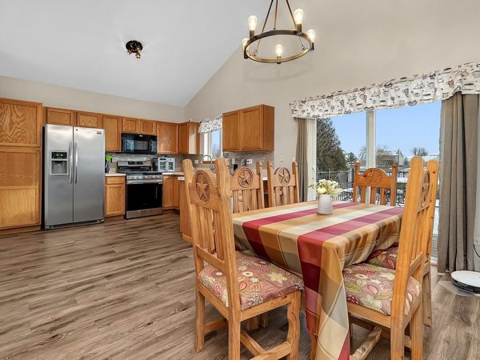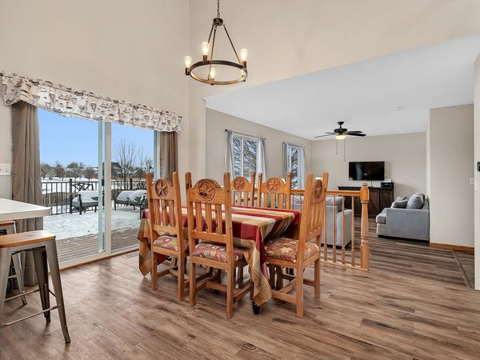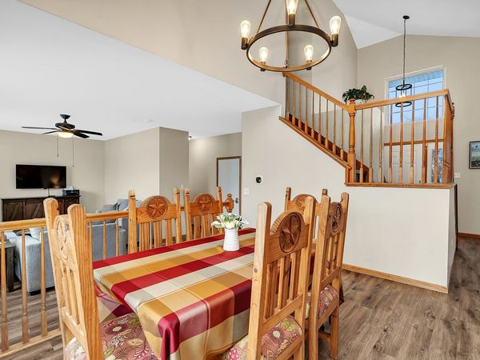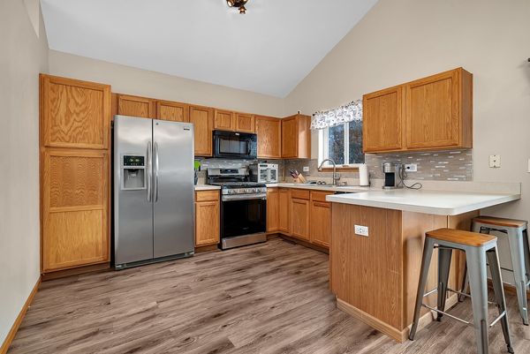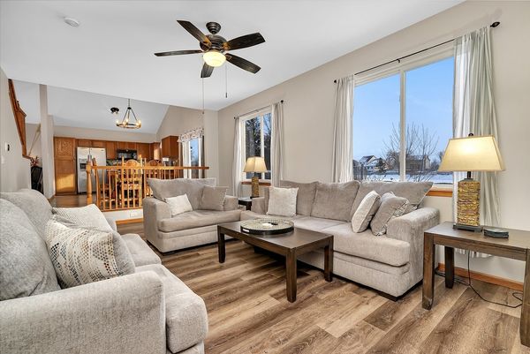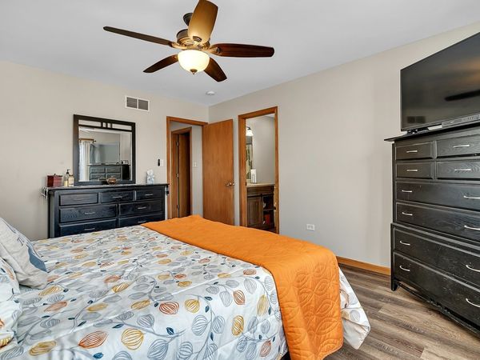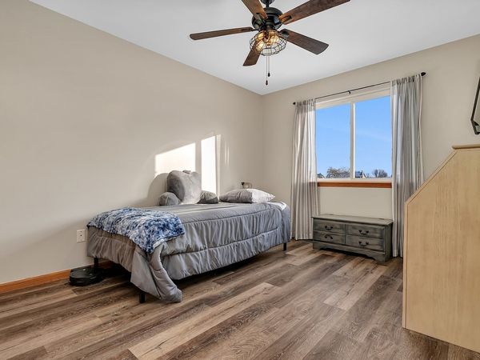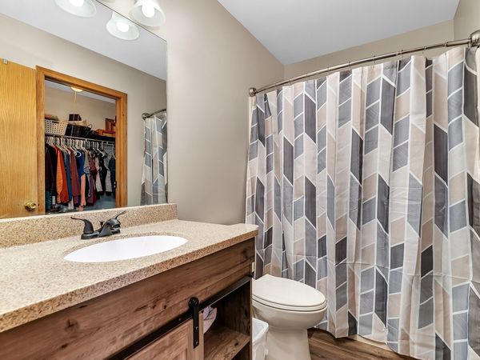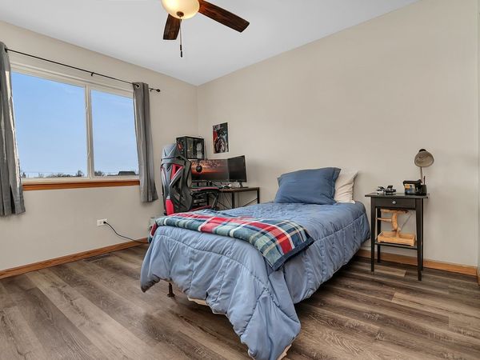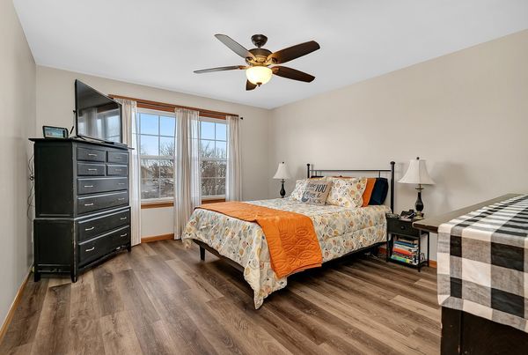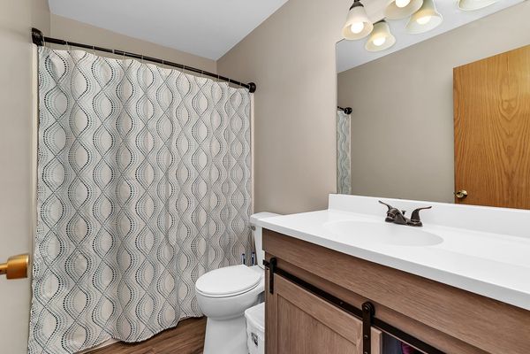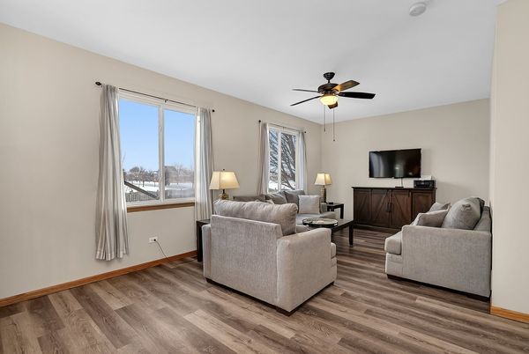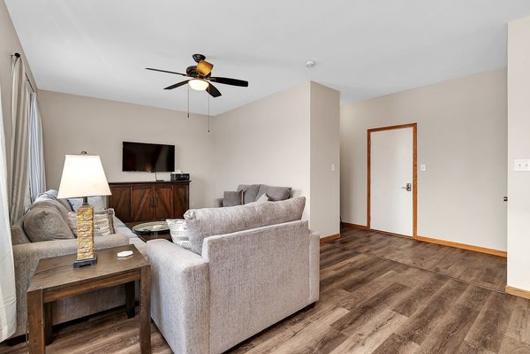26215 Oak Ridge Court
Channahon, IL
60410
About this home
Newly Updated 3 bedroom, 2.5 bathroom home is located in Channahon's established & saught-after subdivision of Hunter's Crossing. Set on a corner lot, that backs up to a pond, on a cul-de-sac street!!! It's the one you have been waiting for! Vaulted ceilings in the foyer and formal living room. The eat-in kitchen has a brand new...smart stove/oven... updated stainless steel appliances & a great breakfast bar. Relax in the large, spacious family room surrounded by plenty of windows - perfect for entertaining, or simply enjoying the backyard and pond views. Upstairs you will find 3-spacious bedrooms a large master suite, with private bath and walk-in closet. 2 additional bedrooms offer tranquil pond views .a very large full basement with office / currently being used as storage room, and a separate laundry / utility room . New composite deck installed in 2023 allows for year round enjoyment with tranquillity of the premium pond lot in your fully fenced yard ..So many upgrades have been completed among them are : 2018 Huge fenced backyard with composite/forever decking & sliding glass door 2023, New Vinyl Flooring, new lighting and fans 2023, roof replaced with tear off 2016, hot water heater replaced 2017, updated stainless appliances, 2020 washer & dryer included, upgraded thermostat, and keyless entry...This home is a part of accredited Channahon School District and part of Channahon Park District. Close to shopping, restaurants, parks, and bike paths. Easy access to highway for easy commute. Schedule your showing today!
