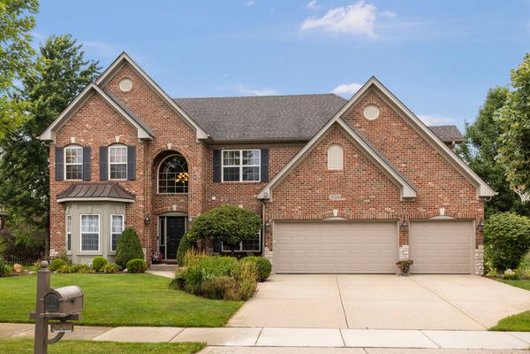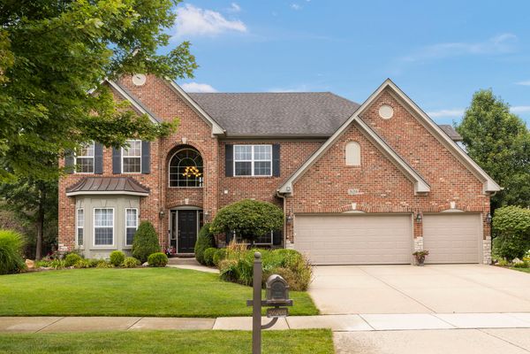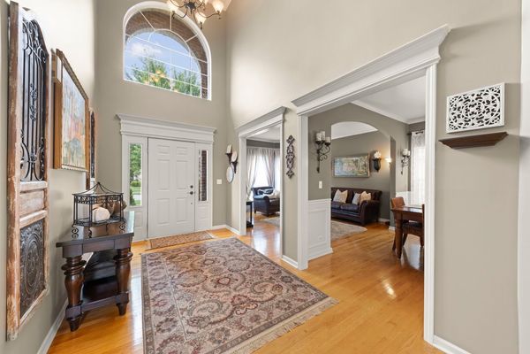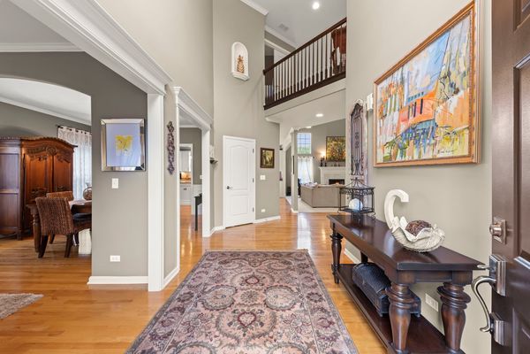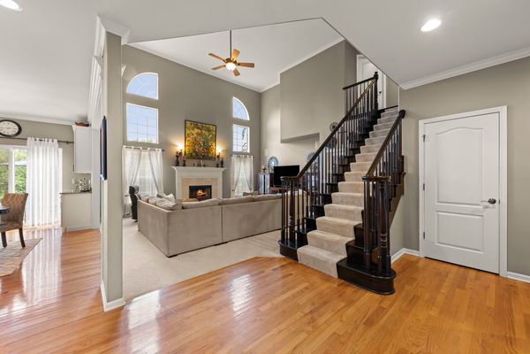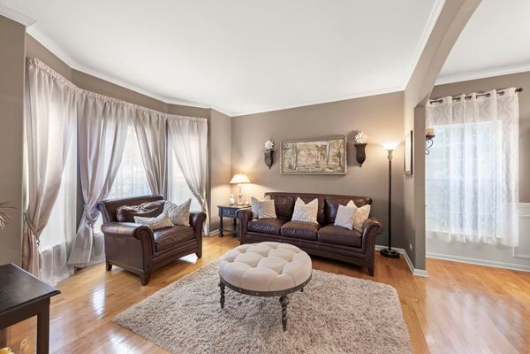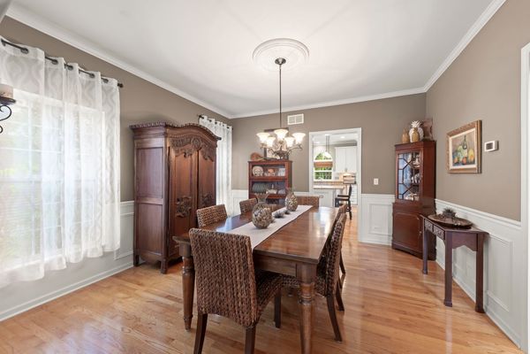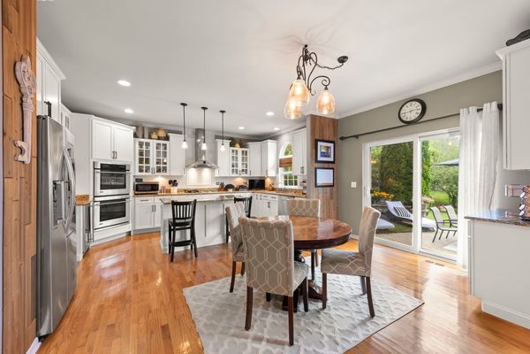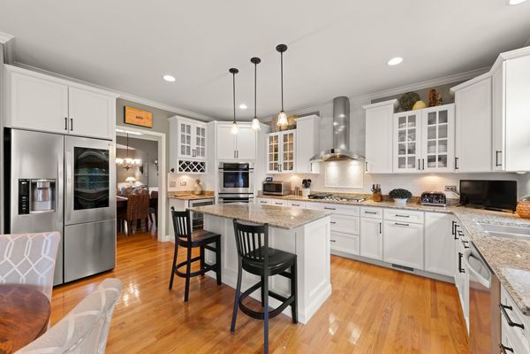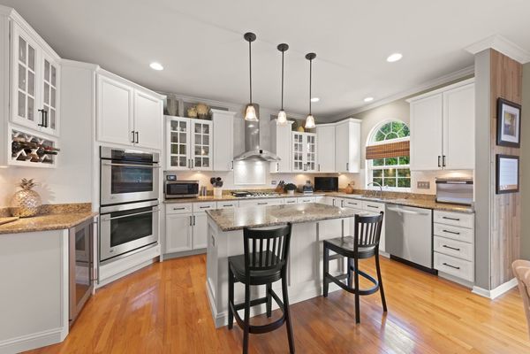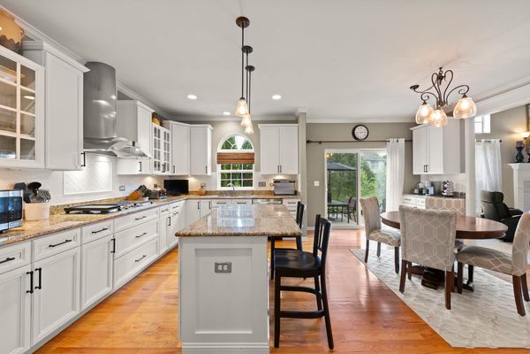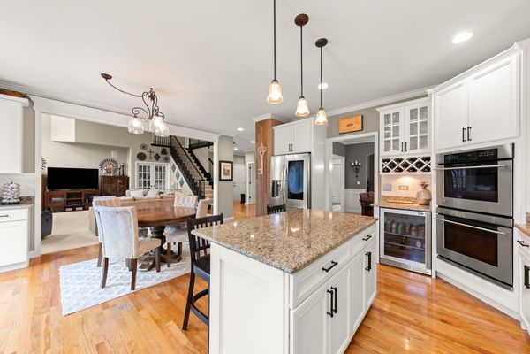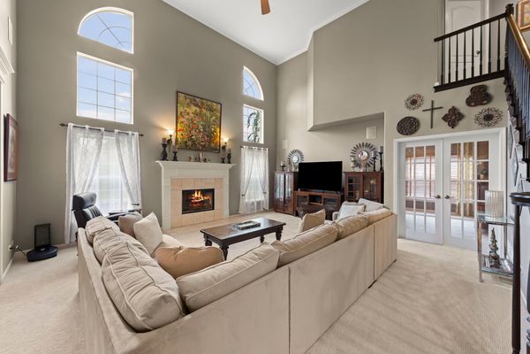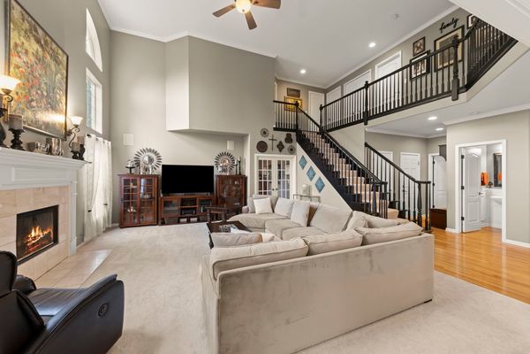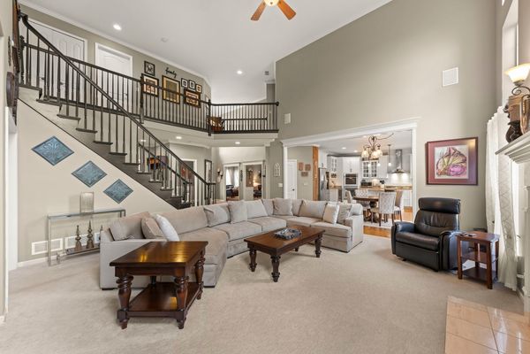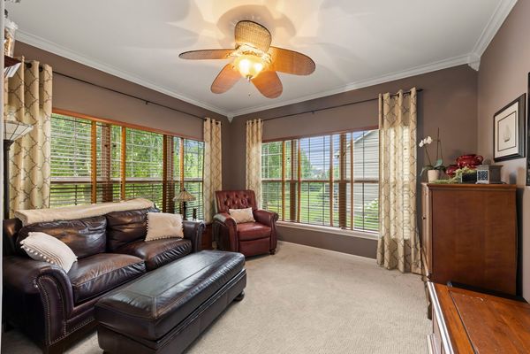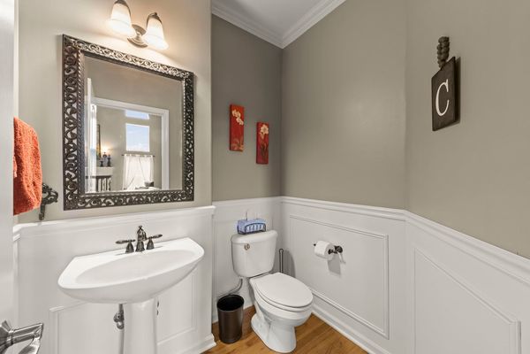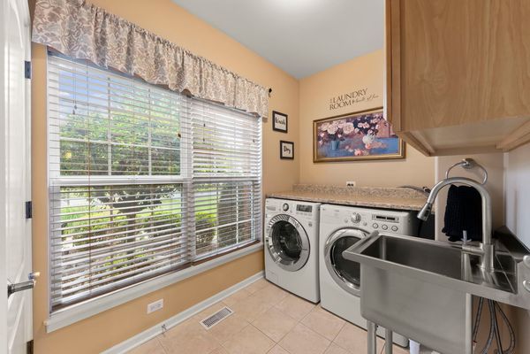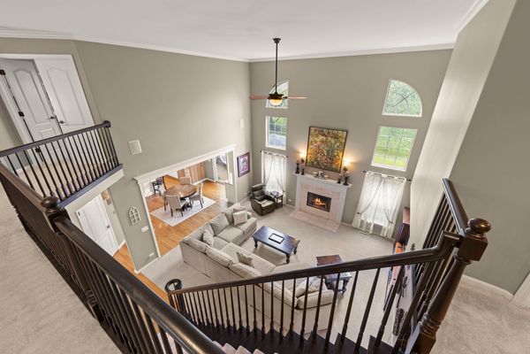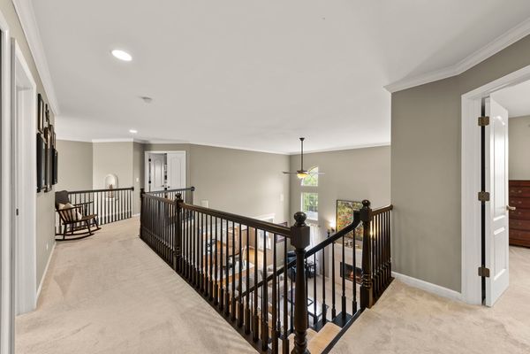26208 Oakcrest Lane
Plainfield, IL
60585
About this home
Welcome to 26208 Oakcrest Lane, a luxurious modern home nestled in the highly sought-after pool and clubhouse community Grande Park of Plainfield, IL. This stunning residence offers an impressive 4 bedrooms, 2 1/2 bathrooms providing ample space for comfortable living. The convenience of a 3-car garage adds to the appeal, accommodating the needs of modern living with ease. Spanning an expansive 3495 square feet, this home is situated on a generous 12, 632 square foot lot, offering plenty of space for both indoor and outdoor activities. The meticulously designed interior showcases a thoughtfully updated kitchen, boasting granite countertops with a stunning marble backsplash and white custom-painted cabinets, creating a stylish and functional space that is perfect for both daily living and entertaining. Stainless Steel appliances along with a wine fridge are also included. Additionally, the home features a first-floor home office, providing a private and productive workspace. The property is also equipped with a sprinkler system, ensuring easy maintenance of the lush landscaping that surrounds the home. The meticulously designed interior showcases a wealth of new features, including a roof installed in 2020, new garage doors, new downspouts, a new hot water heater, new carpeting, upgraded laundry room sink, new garbage disposal, new gas cooktop, and professionally painted kitchen cabinets. The property also includes an applied window replacement warranty (all operable window glass has been replaced), ensuring peace of mind for the new homeowner. A Jack and Jill bathroom renovation adds to the allure of this exceptional home. The full basement features a rough in bathroom for future expansion and living space. Outside is a large patio with firepit surrounded by extensive professional landscaping. Residents of this exclusive community enjoy access to a pool and clubhouse, providing a serene and inviting environment for relaxation and recreation. There is also a large storage space (8.5' x 24') above the garage through garage access panel. Nestled in the heart of Plainfield, IL, in Plainfield North High School District this home offers a luxurious and contemporary lifestyle within a vibrant and welcoming community. From the updated interior to the expansive outside, don't miss the chance to make this exceptional property yours!
