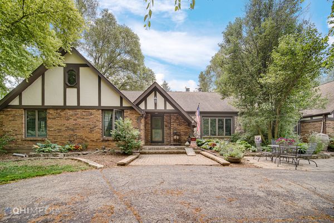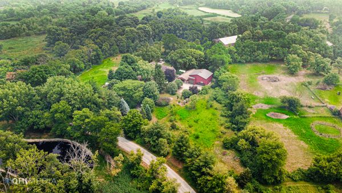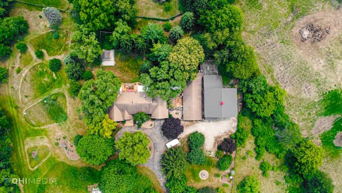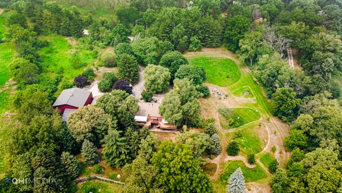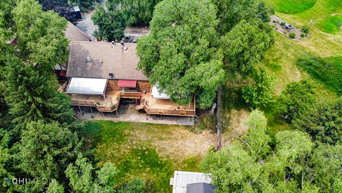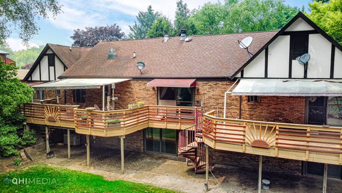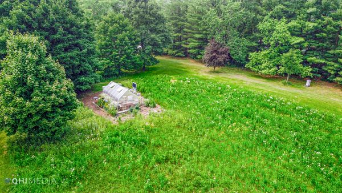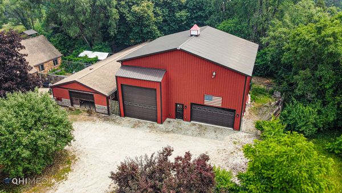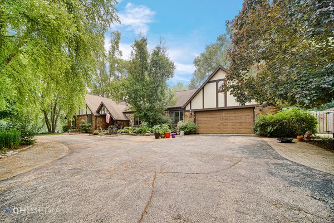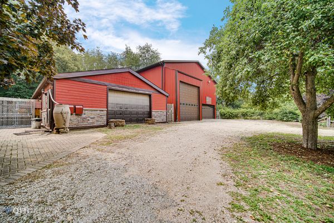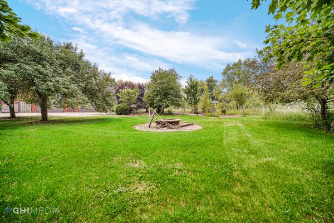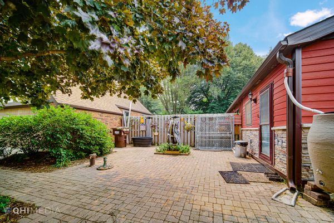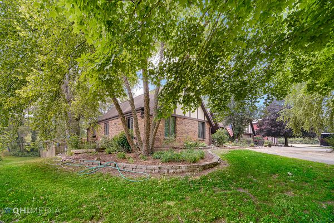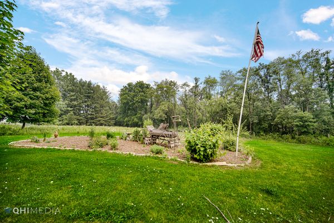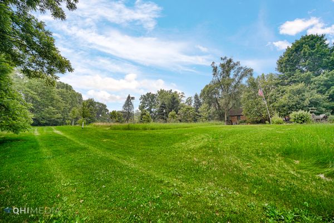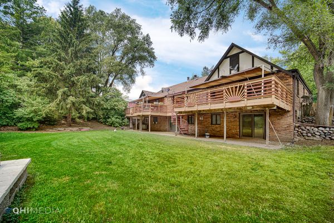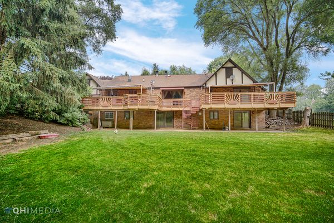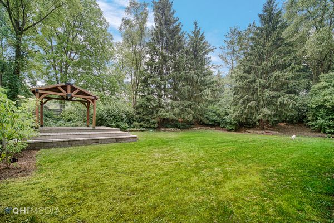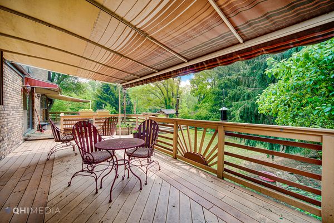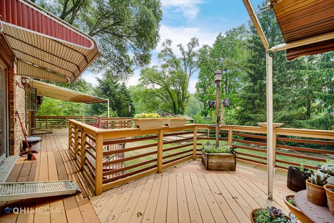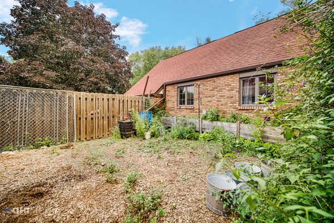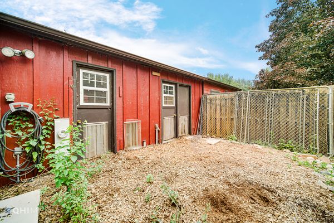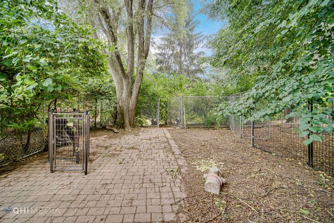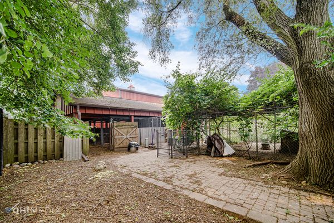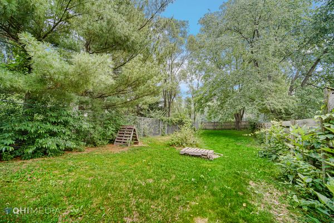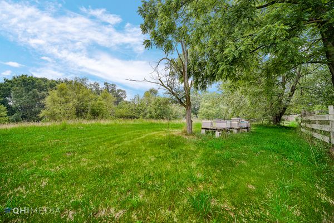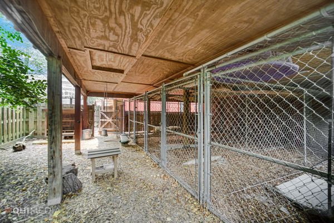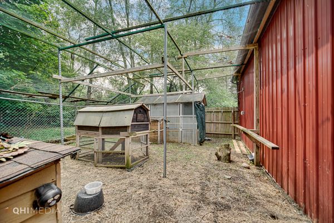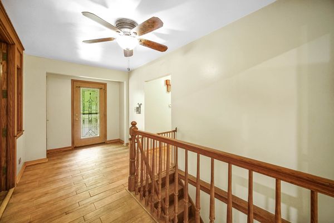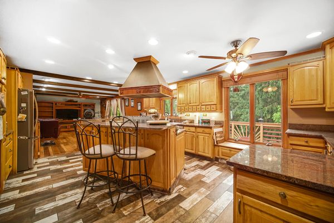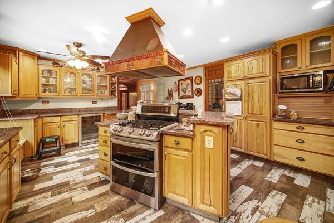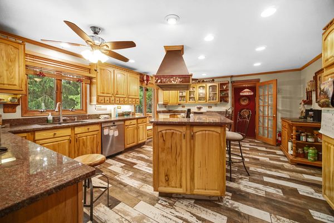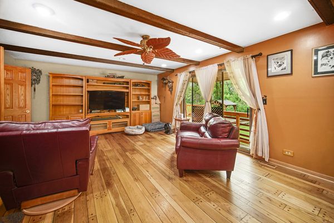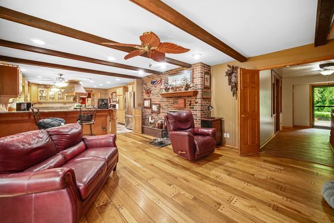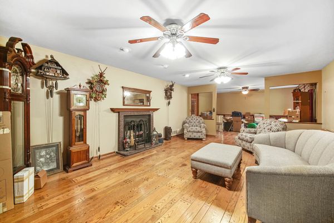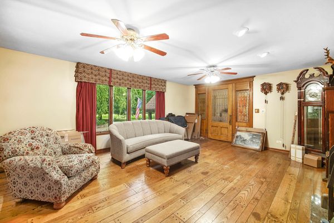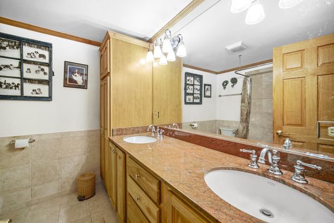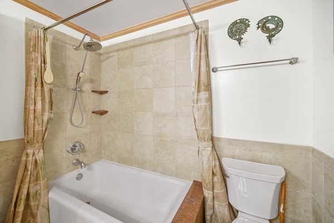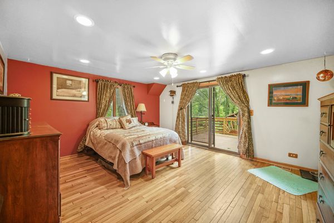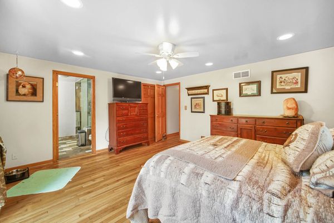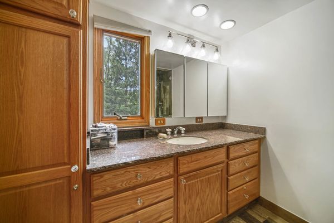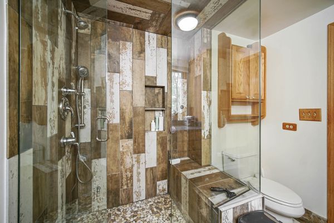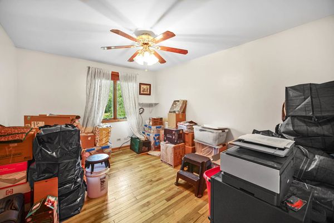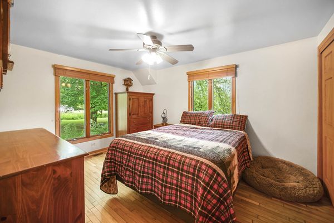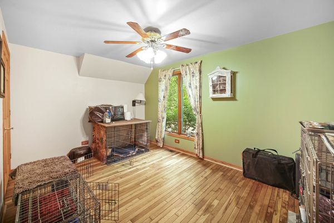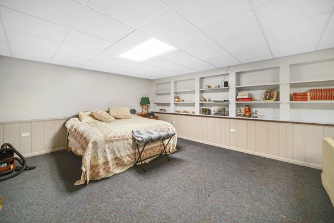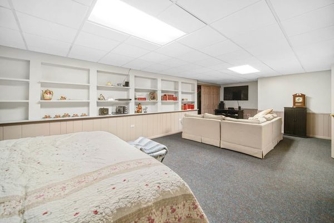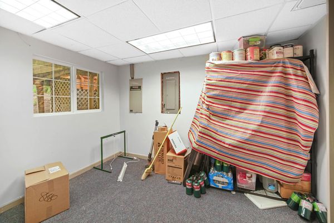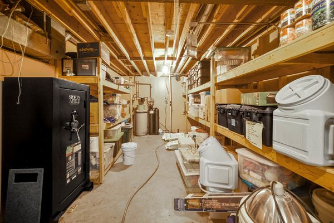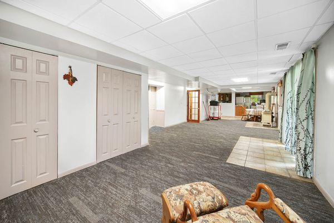Additional Rooms
Bedroom 5, Bedroom 6, Workshop, Kitchen, Family Room, Foyer, Utility Room-Lower Level
Appliances
Range, Dishwasher, Refrigerator, Washer, Dryer, Trash Compactor, Stainless Steel Appliance(s), Wine Refrigerator, Water Softener Owned, Range Hood
Aprox. Total Finished Sq Ft
5612
Square Feet
5,612
Square Feet Source
Estimated
Basement Description
Finished, Exterior Access, Rec/Family Area, Walk-Up Access
Basement Bathrooms
Yes
Basement
Full ,Walkout
Bedrooms Count
6
Bedrooms Possible
6
Basement Sq Ft
2806
Dining
Separate
Disability Access and/or Equipped
No
BelowGradeFinishedArea
2806
Fireplace Location
Family Room, Living Room
Fireplace Count
2
Fireplace Details
Wood Burning, Wood Burning Stove
Baths FULL Count
3
Baths Count
4
Baths Half Count
1
Interior Property Features
Hardwood Floors, First Floor Bedroom, In-Law Arrangement, First Floor Laundry, First Floor Full Bath, Historic/Period Mlwk, Granite Counters, Workshop Area (Interior)
LaundryFeatures
Electric Dryer Hookup, In Unit
Total Rooms
13
room 1
Type
Bedroom 5
Level
Walkout Basement
Dimensions
15X30
room 2
Type
Bedroom 6
Level
Walkout Basement
Dimensions
14X12
room 3
Type
Work Room
Level
Walkout Basement
Dimensions
12X12
room 4
Type
Kitchen- 2nd
Level
Walkout Basement
Dimensions
12X10
room 5
Type
Family Room - Down
Level
Walkout Basement
Dimensions
15X30
room 6
Type
Foyer
Level
Main
Dimensions
10X8
room 7
Type
Utility Room-Lower Level
Level
Main
Dimensions
10X8
room 8
Level
N/A
room 9
Level
N/A
room 10
Level
N/A
room 11
Type
Bedroom 2
Level
Main
Dimensions
14X11
room 12
Type
Bedroom 3
Level
Main
Dimensions
14X10
room 13
Type
Bedroom 4
Level
Main
Dimensions
13X10
room 14
Type
Dining Room
Level
Main
Dimensions
16X12
Flooring
Hardwood
room 15
Type
Family Room
Level
Main
Dimensions
22X16
Flooring
Hardwood
room 16
Type
Kitchen
Level
Main
Dimensions
16X12
Flooring
Hardwood
Type
Eating Area-Breakfast Bar, Island, Custom Cabinetry, Granite Counters
room 17
Type
Laundry
Level
Main
Dimensions
10X8
room 18
Type
Living Room
Level
Main
Dimensions
22X15
Flooring
Hardwood
room 19
Type
Master Bedroom
Level
Main
Dimensions
16X14
Bath
Full
