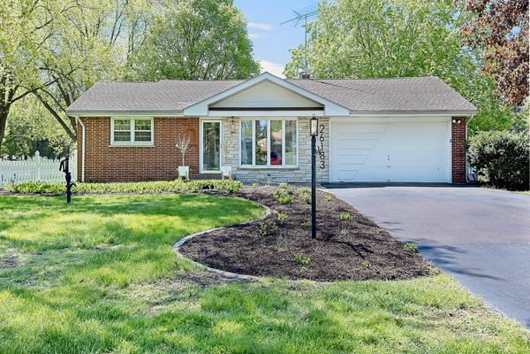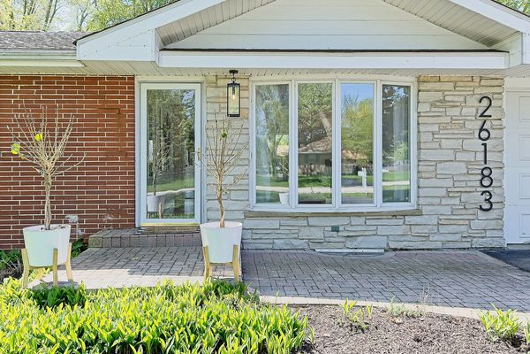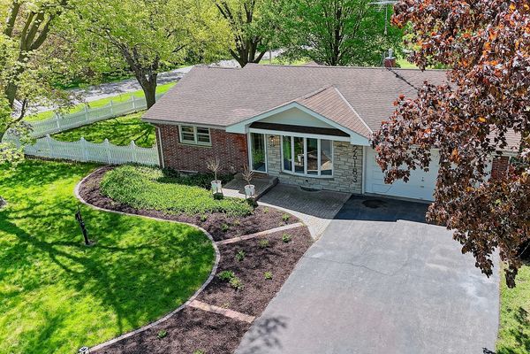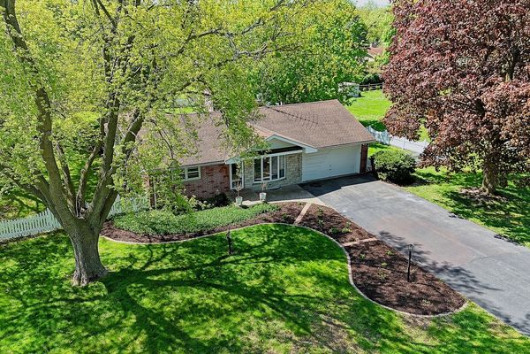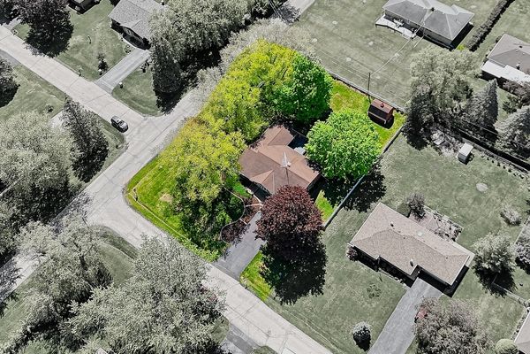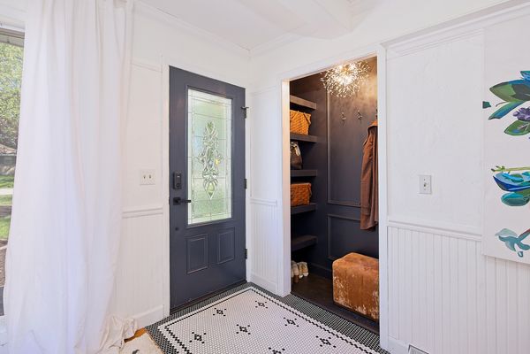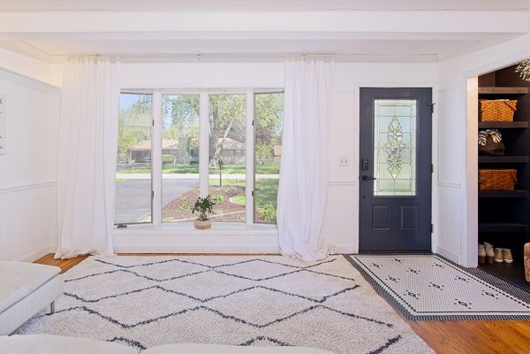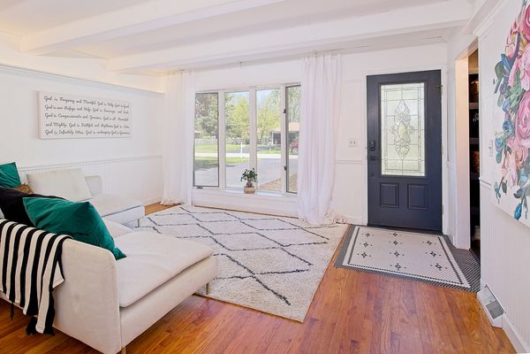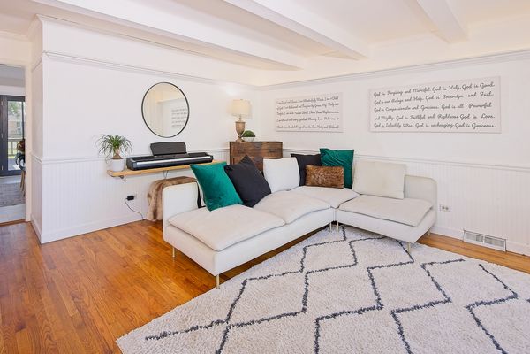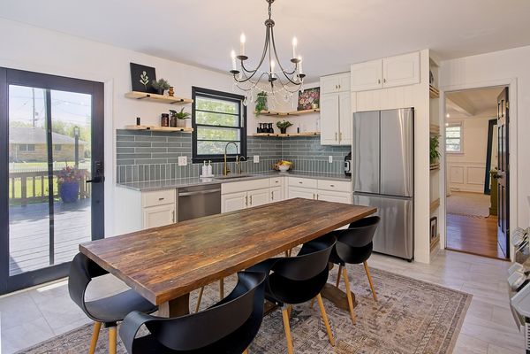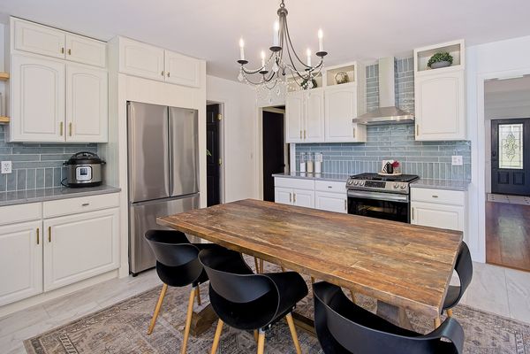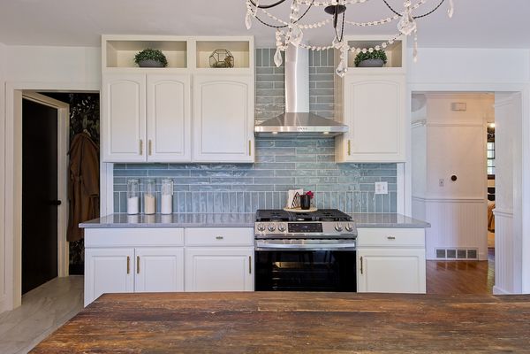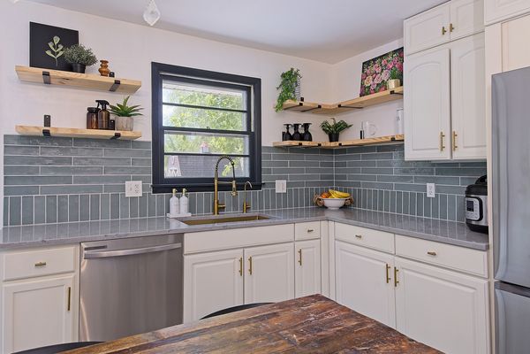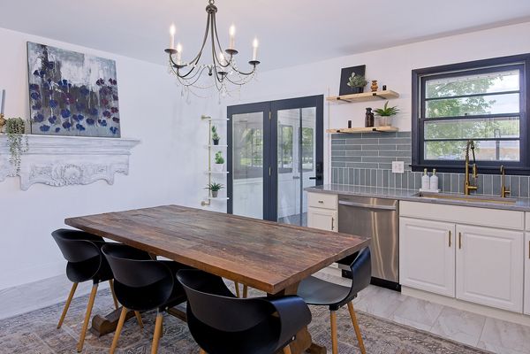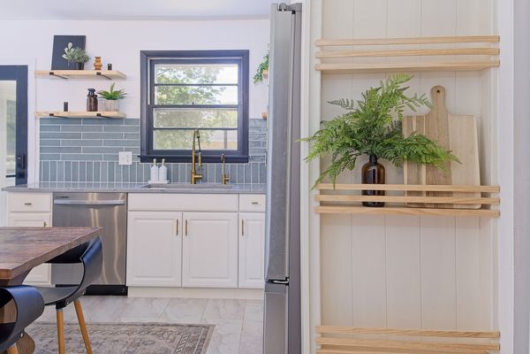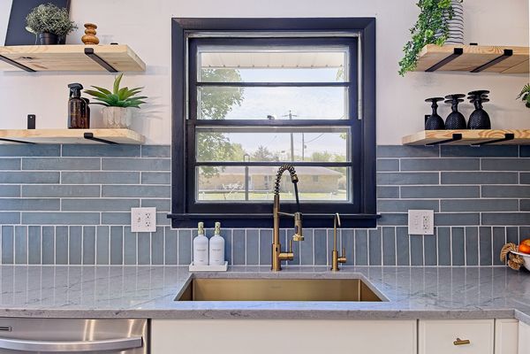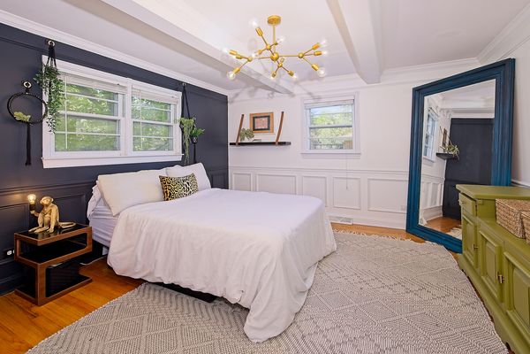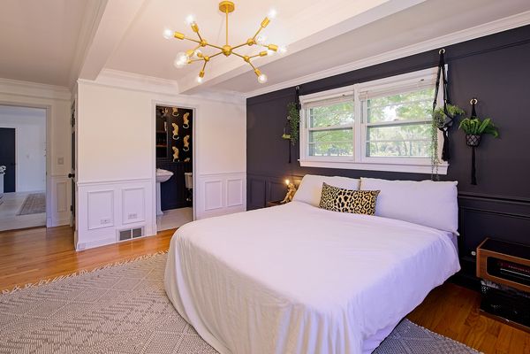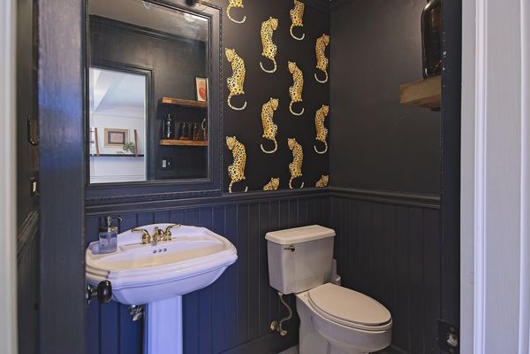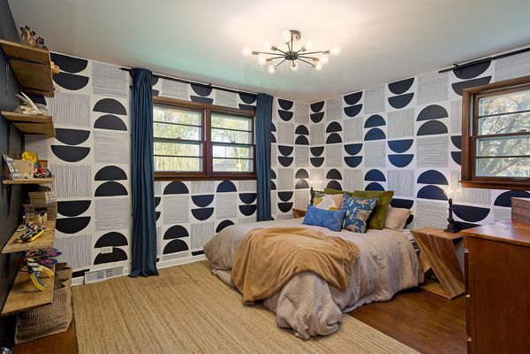26183 W Boesch Place
Ingleside, IL
60041
About this home
Welcome to one of the nicest Ingleside homes to hit the market in 2024! This gorgeous 3 bedroom, 1.5 bath home has been beautifully updated by the owners. As you pull onto the block, you'll immediately notice the huge corner lot, with fully fenced back yard. The all-brick home has been meticulously maintained, and is the definition of "turn-key" living. There have are so many NEW improvements such as the NEW furnace (2021), NEW A/C (2021), NEW water heater (2023), NEW remodeled kitchen, and NEW remodeled bathroom. This house is ideal for those who need space both inside the home and a plenty of space around them. Located on a half acre lot, the home is set up to maximize the property. Every room has HGTV level stylings, which you'll feel walking into the custom tiled foyer accompanied by the open accent closet - SO CUTE! The living room is large and well lit by the lovely bay window, and the wainscoting with chair rail detail is STUNNING! The home is warm & inviting, yet each room feels crisp and clean. The remodeled kitchen is breathtaking with quartz countertops, custom backsplash, open air feel, and a slider to the huge back deck and yard. The main bedroom, with ensuite bathroom, is located just off the kitchen allowing for privacy (and late night snacks). The two remaining bedrooms are both spacious, and incredibly well decorated (look at the pics!). The basement is just as beautiful, and there is so much space for people to gather and be together. Or this could be an ideal arrangement for home-schoolers, or possibly for remote workers! The back yard is a paradise, ready for you to enjoy this summers beauty! Even on day's when the clouds roll in, you can stay dry (and avoid mosquitos) in the 18x15 screened porch. And the mini-barn provides storage for all of the tools and toys you'll need to take advantage of this picturesque back yard. Come, visit, and make this house YOUR HOME!
