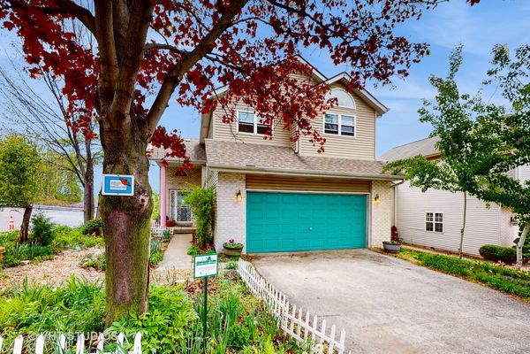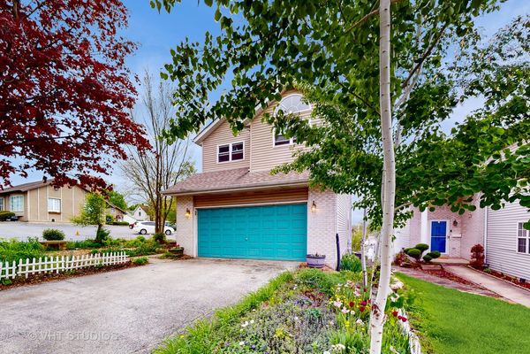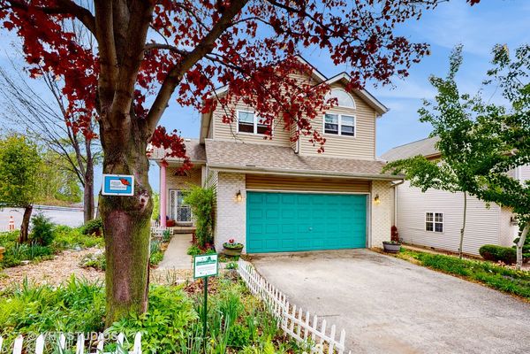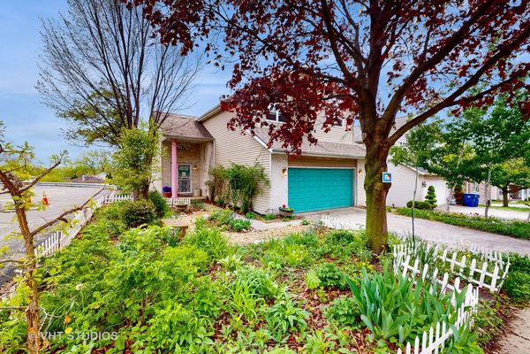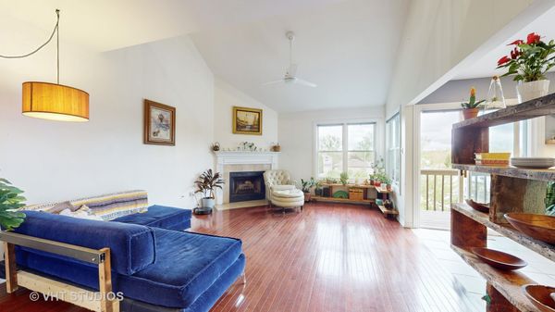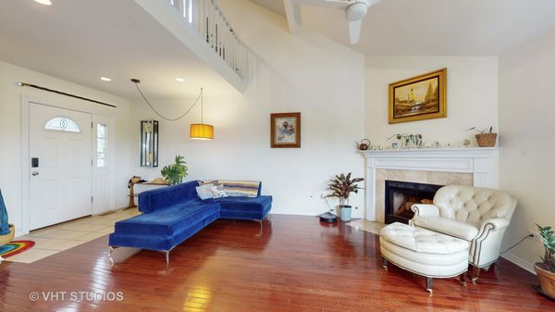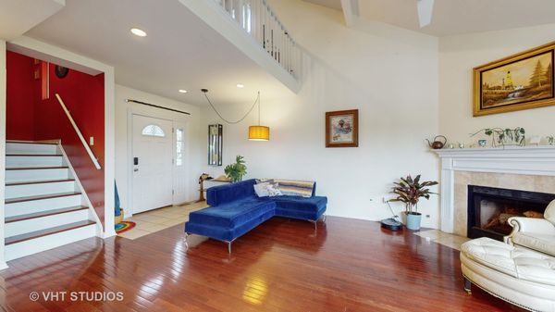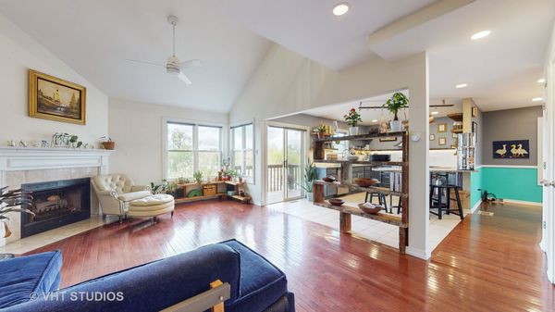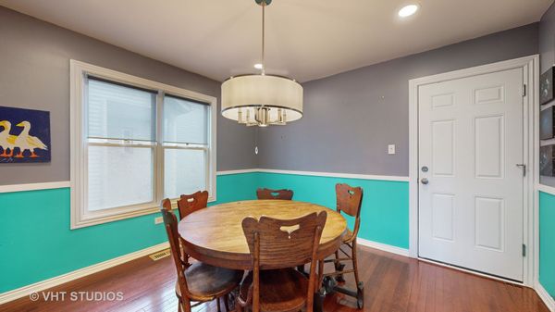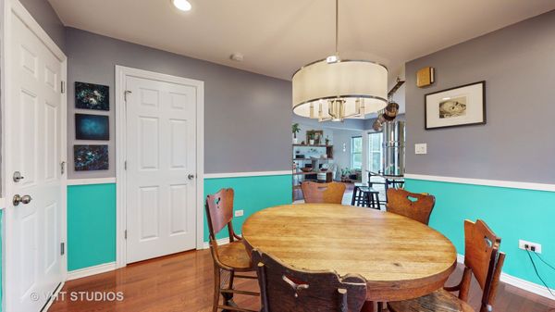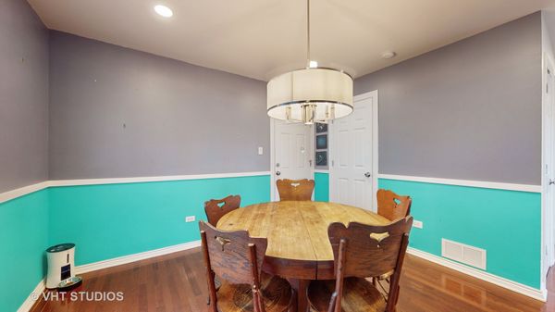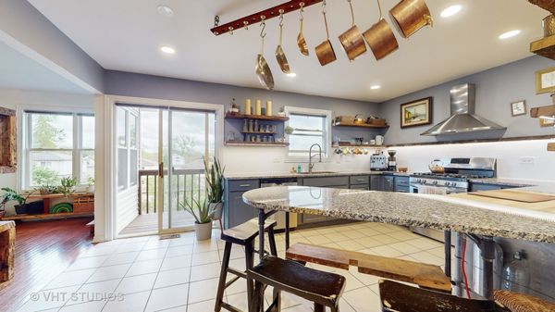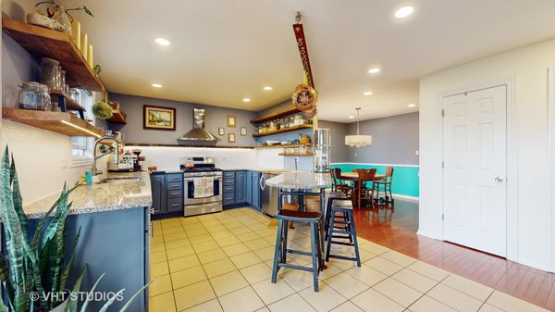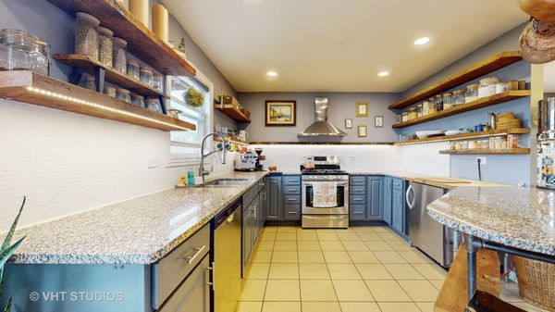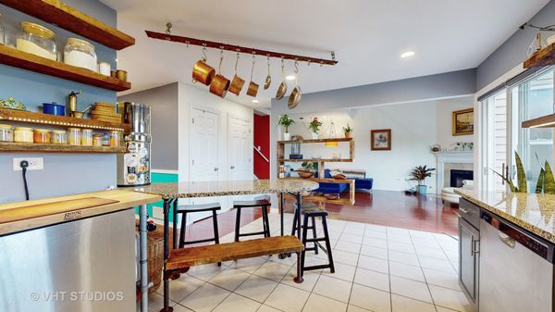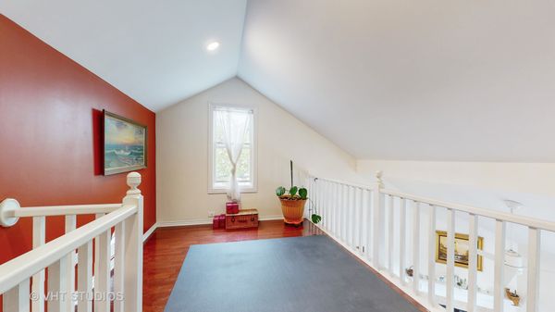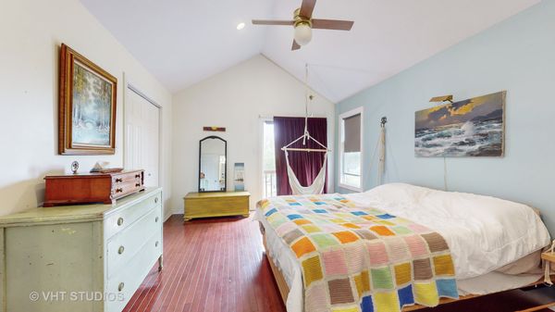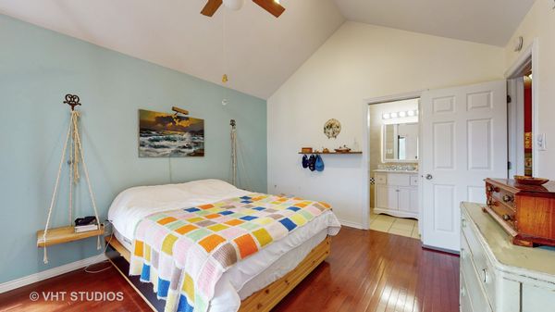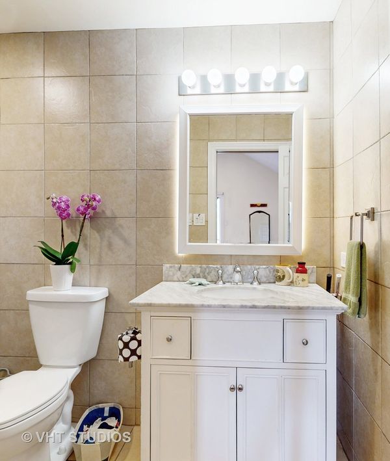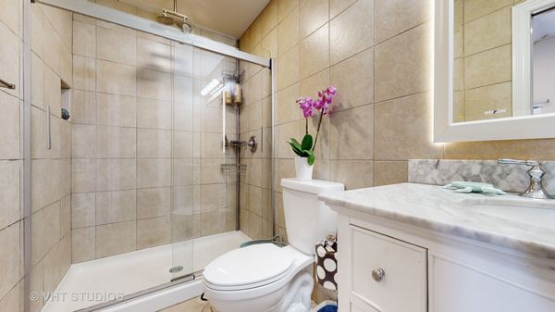2617 Vermont Street
Blue Island, IL
60406
About this home
Nature lovers dream! This 3 bedroom, 2.5 bathroom modern home located within walking distance to local amenities like restaurants, coffee shops, a movie theater, library, and Metra station, provides both convenience and a serene environment. Vaulted ceilings create an airy and bright atmosphere throughout the home and the open floor plan seamlessly connects the living spaces making it perfect for entertaining guests. The kitchen features stainless steel appliances, granite countertops, and a balcony, ideal for enjoying morning coffee. With a lofted area for flexibility and additional living space, this home offers comfort and adaptability. Unwind and relax in the sauna-a luxurious touch that adds to the appeal of this exceptional property. Step outside to the spacious yard which is a certified natural butterfly habitat through the Conservation at Home Program, offering a peaceful oasis to enjoy nature right at your doorstep. The 2.5-car attached garage and driveway offer ample space for vehicles and storage, ensuring both convenience and practicality. Check out the Virtual Tour!
