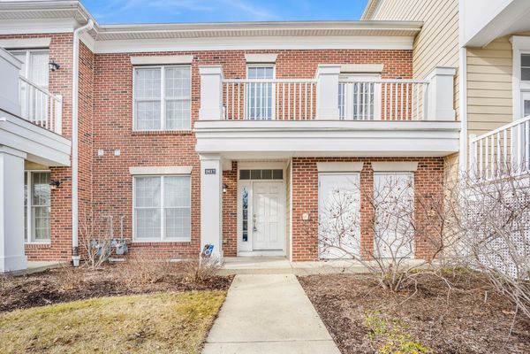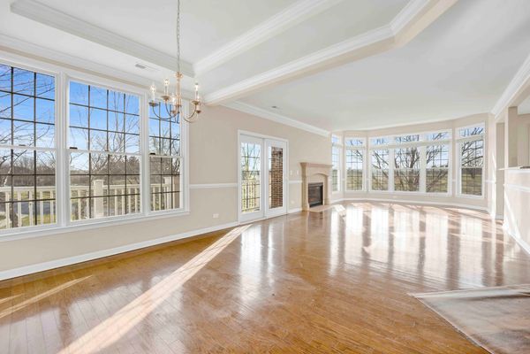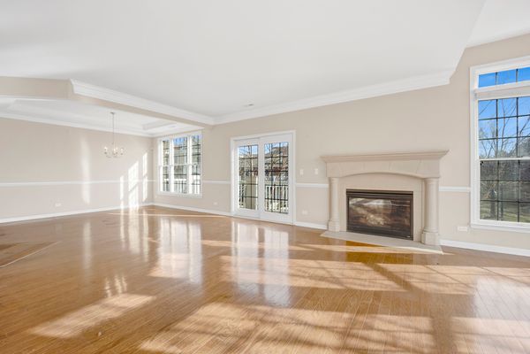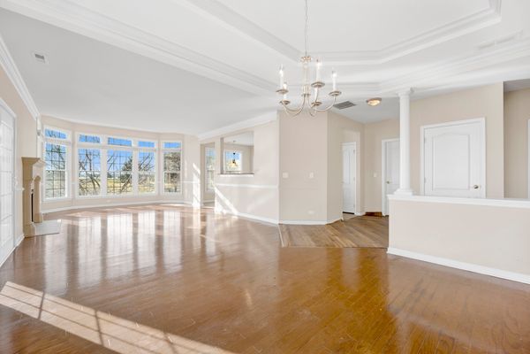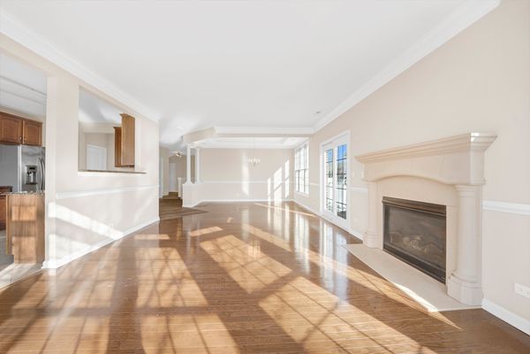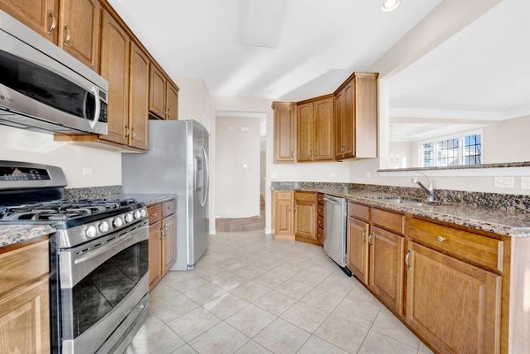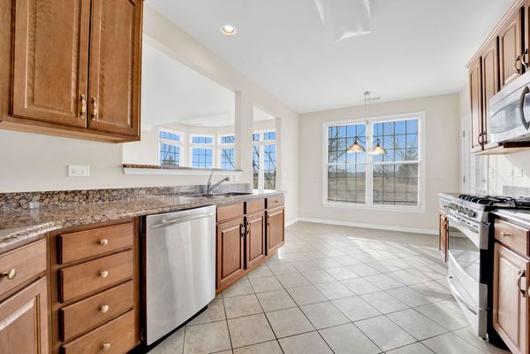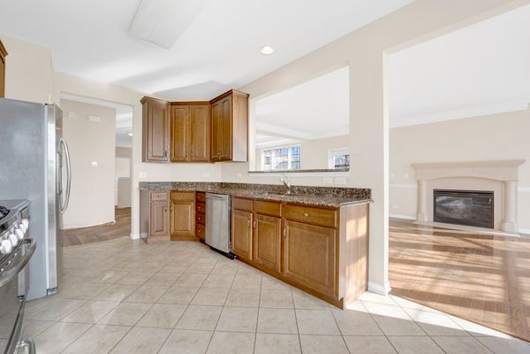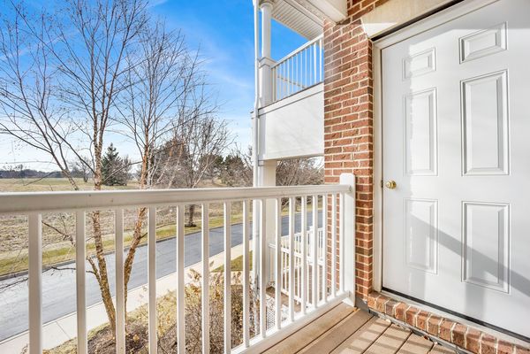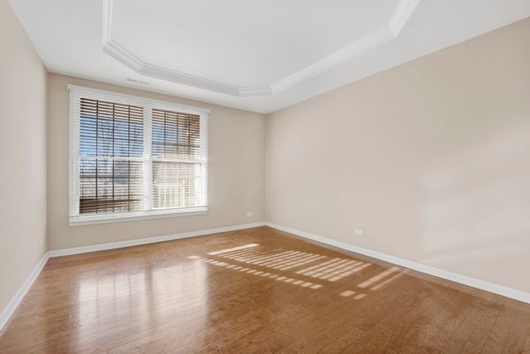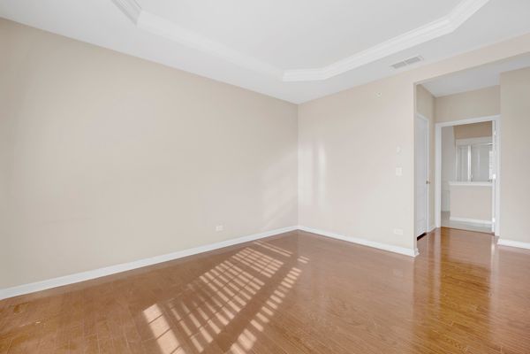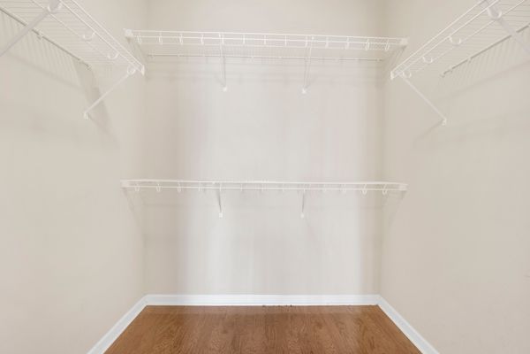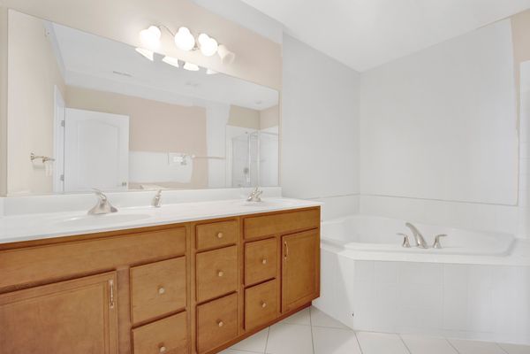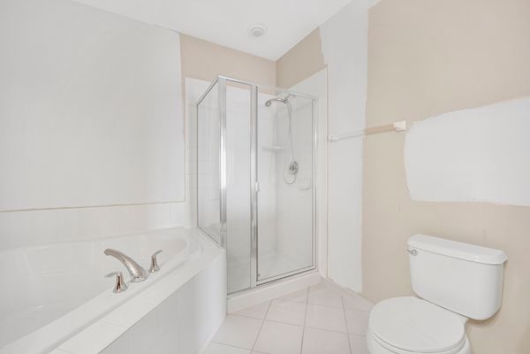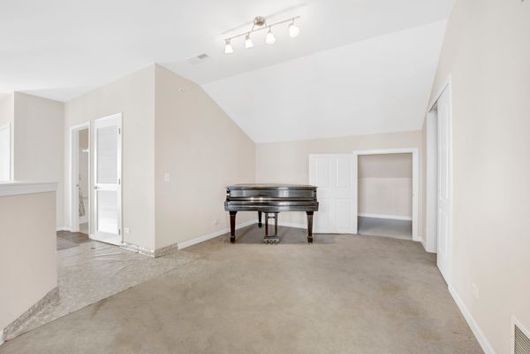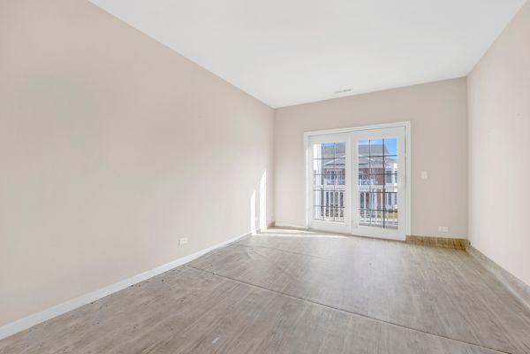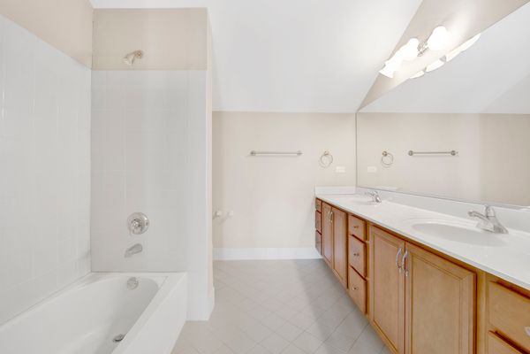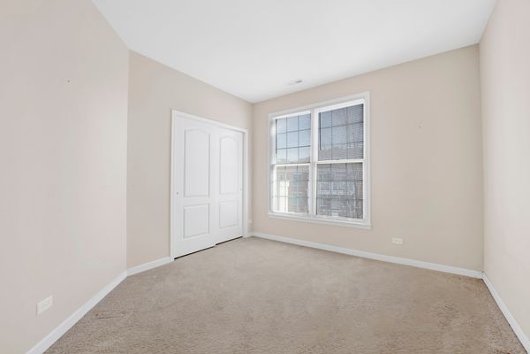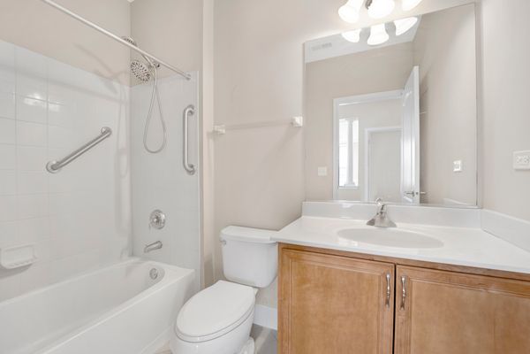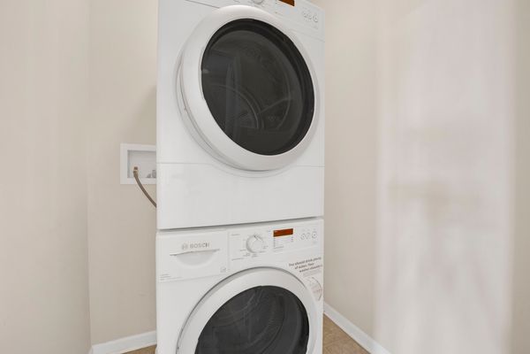2617 Commons Drive
Glenview, IL
60026
About this home
Discover the rare and enticing charm of this second-level townhome nestled within the coveted Glen's Patriot Commons. It boasts 3 bedrooms, 3 bathrooms, 3 balconies, and a versatile loft space. As a corner unit, privacy is paramount, and the property's vantage point offers views of a serene nature preserve. The home offers tons of sunlight streaming through expansive windows. This is a highly sought-after layout as the open kitchen and living room layout fosters connection and spaciousness, accentuated by the gleaming stainless steel appliances and 42-inch shaker cabinets. The living room, adorned with bay windows, creates a cozy haven centered around a gas fireplace, ideal for intimate moments. A separate and spacious dining room awaits, perfect for hosting gatherings and celebrations-large bedrooms with plenty of closet space and extra storage in the attic. The home features original fixtures from 2009. Needs a little TLC. Note: The chair lift will be removed but is available if needed. This is an estate sale.
