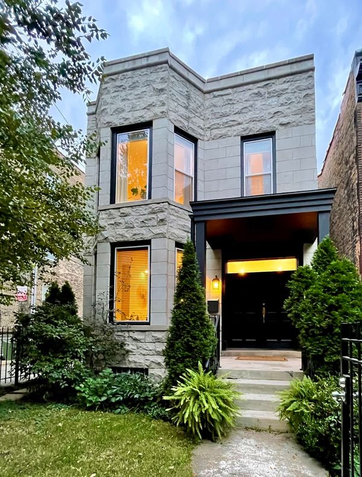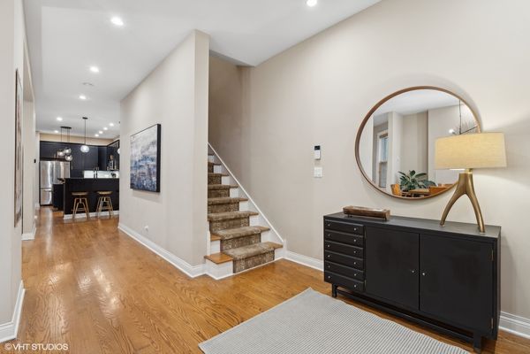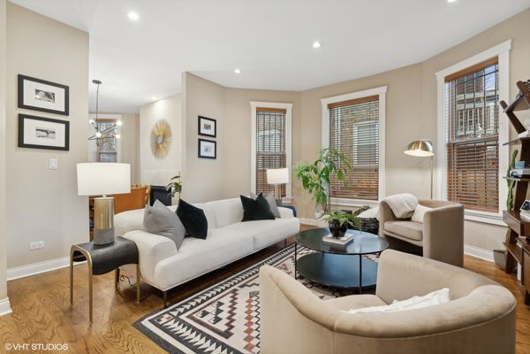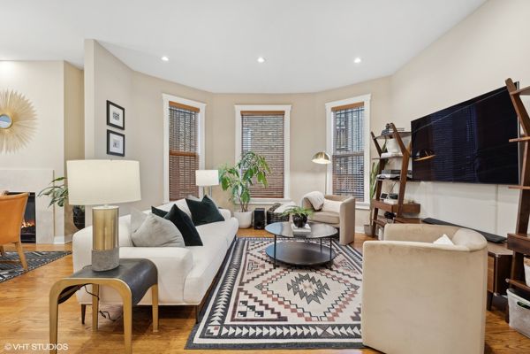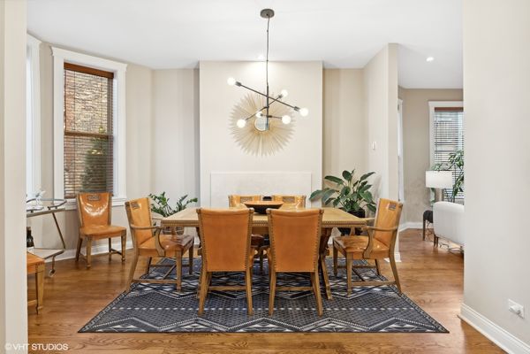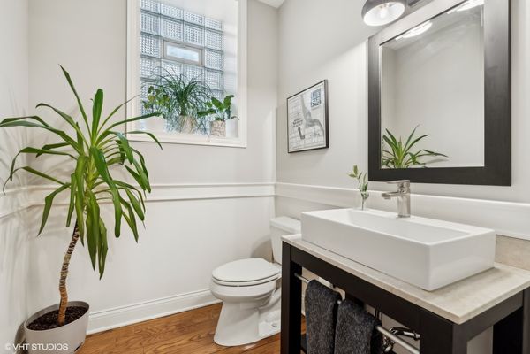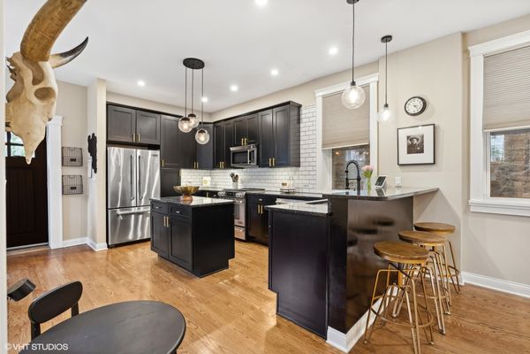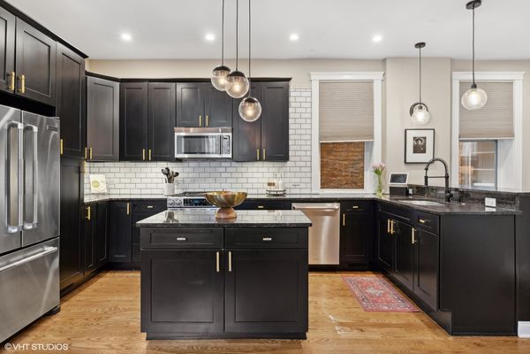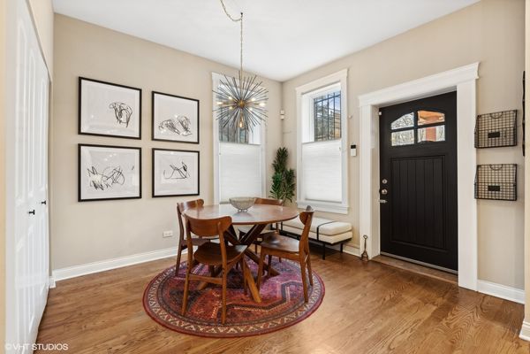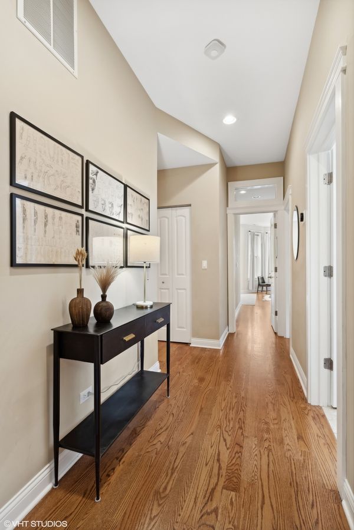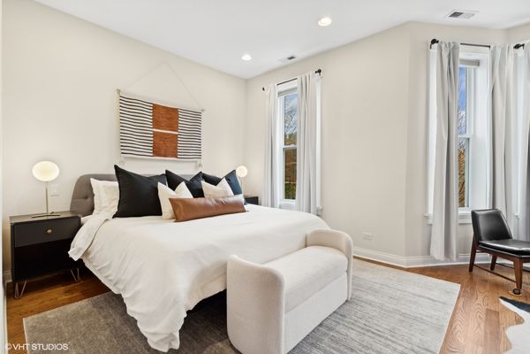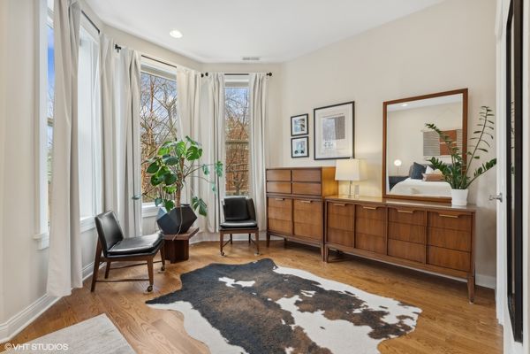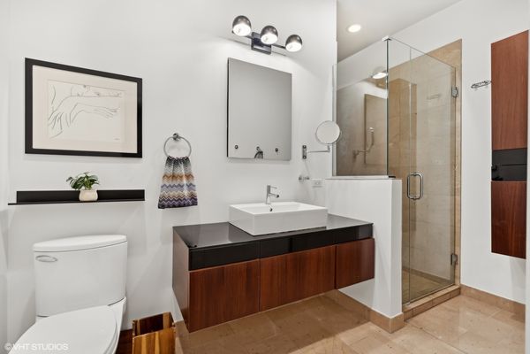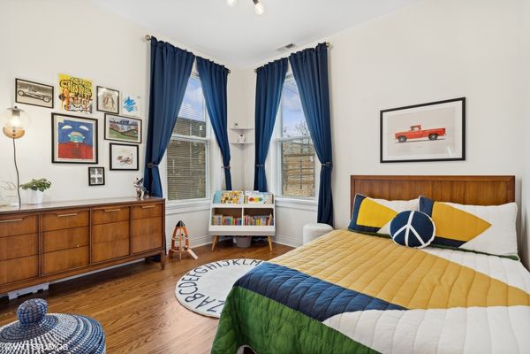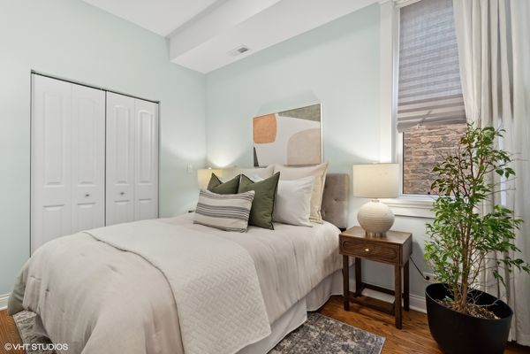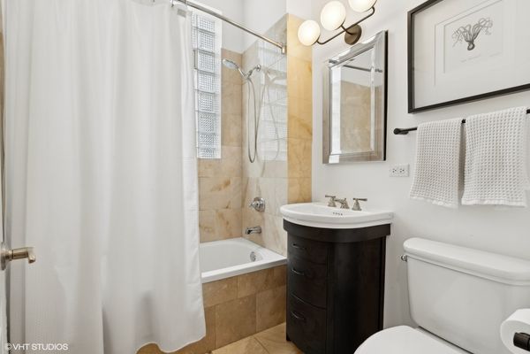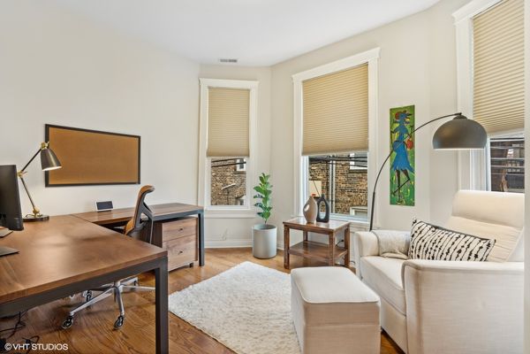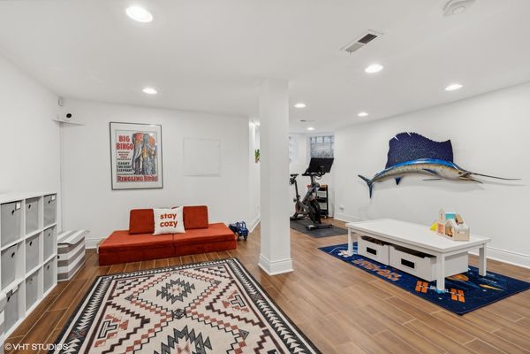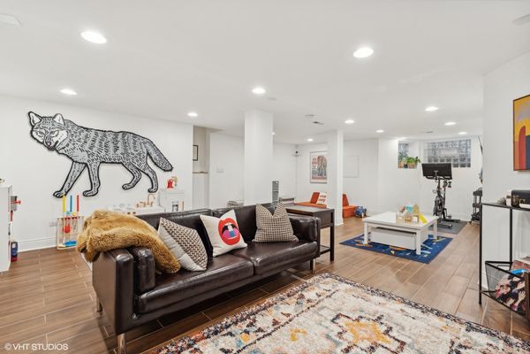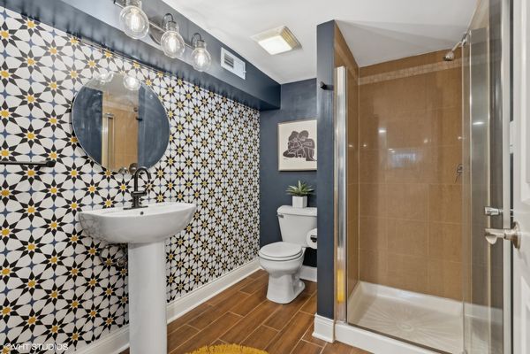2616 N Whipple Street
Chicago, IL
60647
About this home
Exquisite Greystone residence where timeless elegance meets modern luxury in the heart of Logan Square. This beautifully detailed home offers a perfect blend of classic charm and contemporary convenience, making it an exceptional choice for those seeking the ultimate urban retreat. Modern finishes and a highly desirable open floor plan, creating an inviting atmosphere ideal for both entertaining and everyday family living. Many recent improvements and Spacious layout spanning three complete levels of finished living space, this home boasts Total 5 bedrooms/ 3.1 bath, which includes 4 bedrooms on the second floor, 5th bedroom/Office and full bath in lower level and fantastic outdoor areas, ensuring ample room for relaxation and enjoyment. The chef's kitchen features a large island, perfect for meal preparation, and an eat-in area, providing a cozy spot for casual dining. Enjoy a formal living room, dining room, and a rec room, offering versatile spaces for various activities and gatherings. Unwind in the luxurious master suite, complete with a walk-in closet and a gorgeous, spacious bathroom, providing the ultimate sanctuary for rest and rejuvenation. Professionally landscaped backyard sanctuary, featuring a patio ideal for alfresco dining and entertaining, along with a convenient 3-car garage, where 3rd space could be utilized as an exterior rec room with an added overhead door opening up to the backyard. Axitec Solar Panels installed in 2016 offer substantial energy savings.Minutes to I-90/94, shopping, dining and steps to Blue Line
