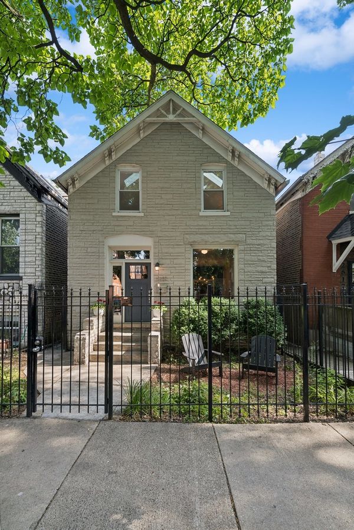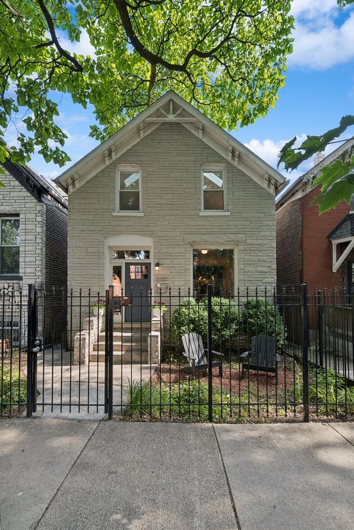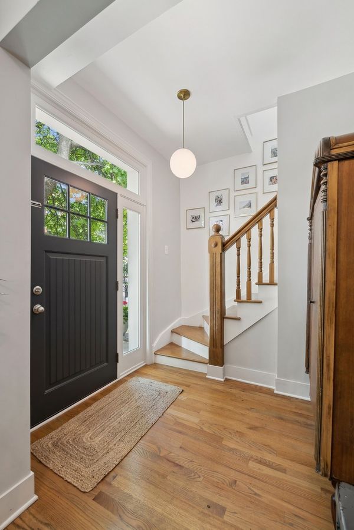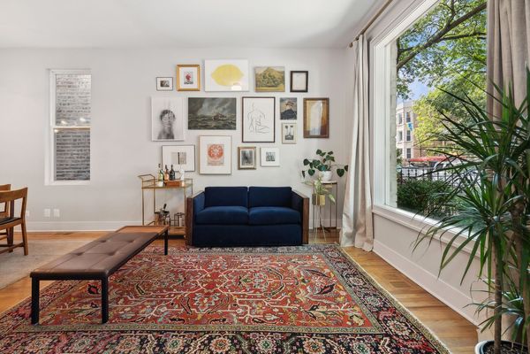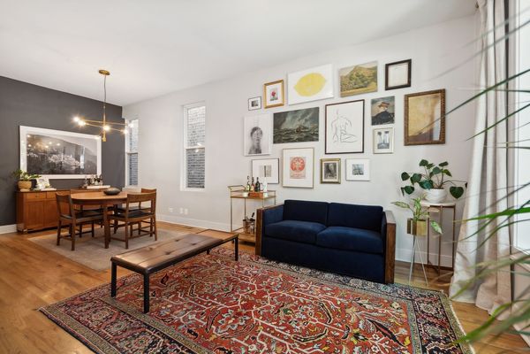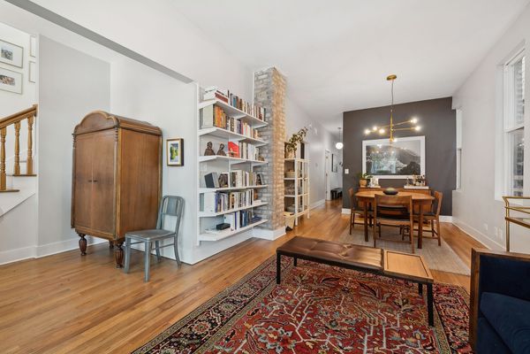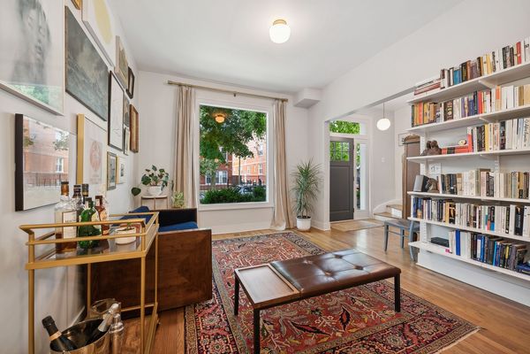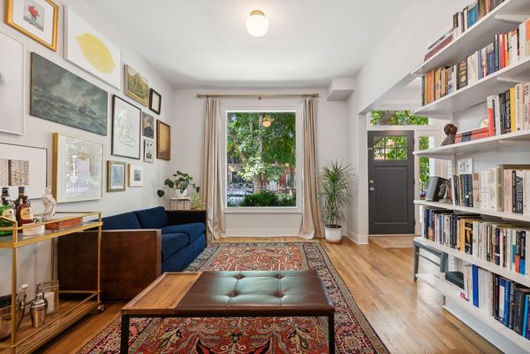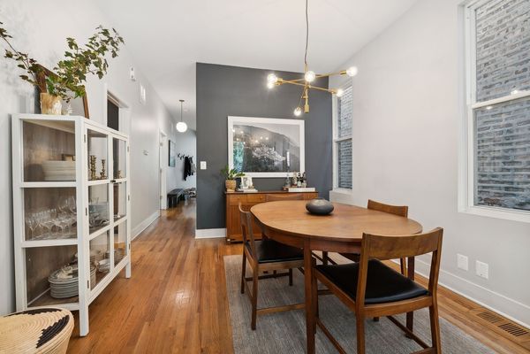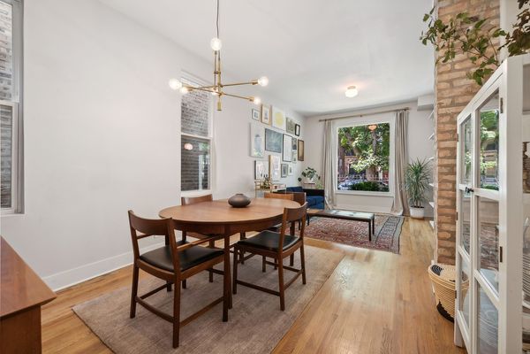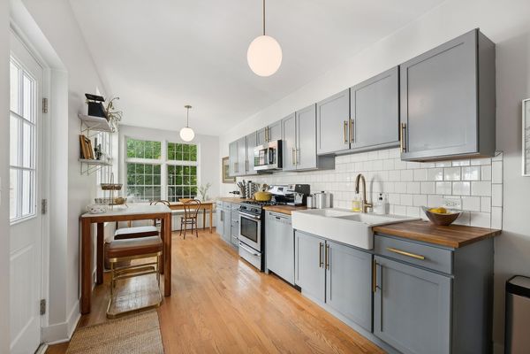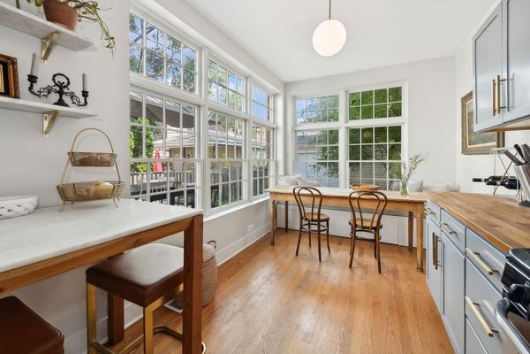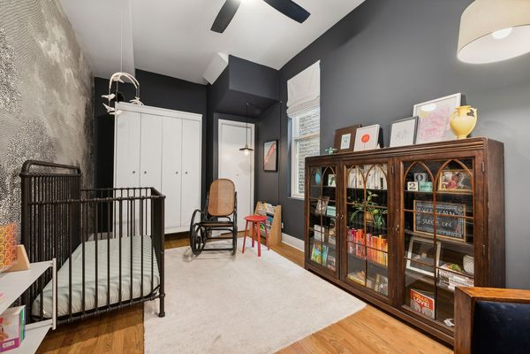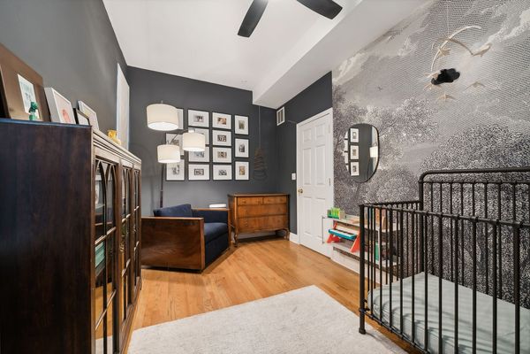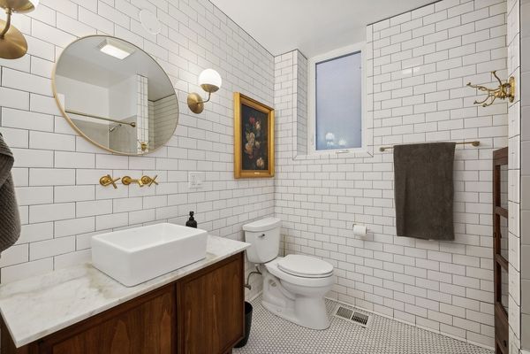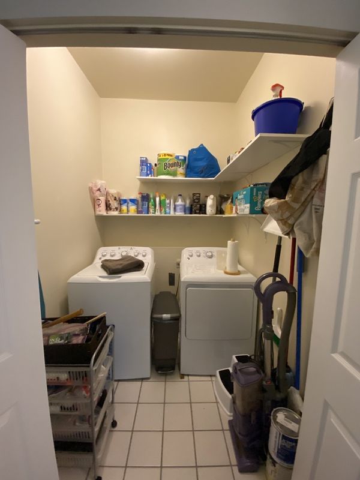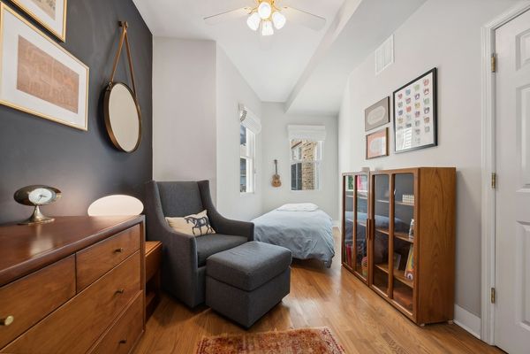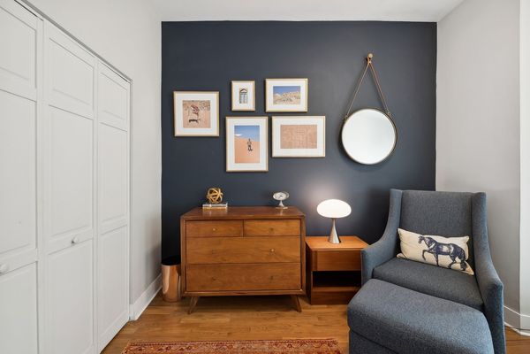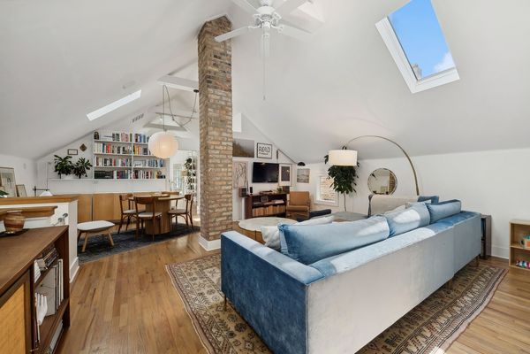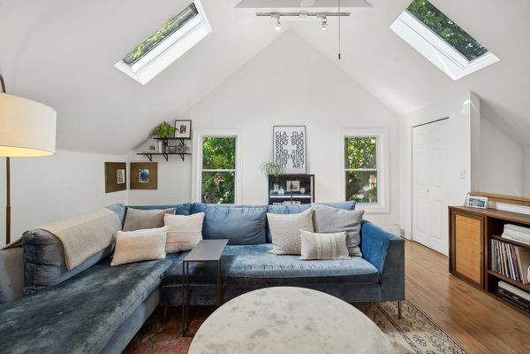2615 W Thomas Street
Chicago, IL
60622
About this home
Welcome to 2615 W Thomas St, a thoughtfully designed and styled vintage brick Chicago workman's cottage in historic Humboldt Park that exudes class and charm with modern amenities. Enjoy the amazing curb appeal of the handsome white brick facade, professionally landscaped front and back yard with native flowers and plants all flanked by huge picture window and fenced in front yard! This delightful 3-bedroom, 2-bath plus family room home offers a cozy retreat and a touch of timeless appeal that includes unique architectural details like high ceilings, gleaming hardwood floors, exposed brick and neutral decor that offers a bright, clean and airy ambiance. The main level features a formal living room, separate dining area, two versatile bedrooms, a full bathroom, laundry room and an updated kitchen with two walls of French style windows overlooking a new back porch and beautifully landscaped yard. Upstairs, you'll discover a huge family room with cathedral ceilings and an area set aside for working, primary suite with new bathroom, private reading nook and 200sf wood deck off the master bedroom for relaxing and entertaining. All bathed in natural light, thanks to multiple skylights that create a tranquil, open and airy environment. Boasting a 2.5-car garage (with two overhead doors) and a large professionally landscaped backyard with a deck and pavers, this property provides ample space for outdoor activities/eating or a relaxing afternoon soaking up the sun. Located on a quiet, tree-lined street steps from the vibrant California corridor, trendy shops/cafes, Humboldt Park and sand beach, short drive or leisurely walk to the Division corridor. Run don't walk to this one-of-a-kind special home, this one won't last. List of Improvements under Additional Information Tab!
