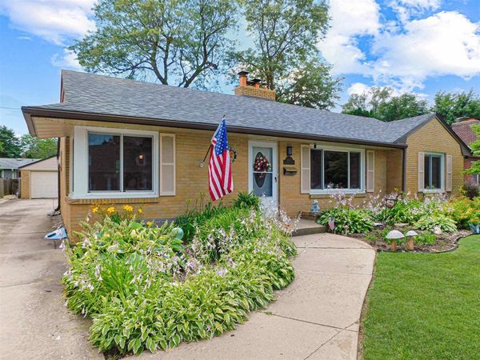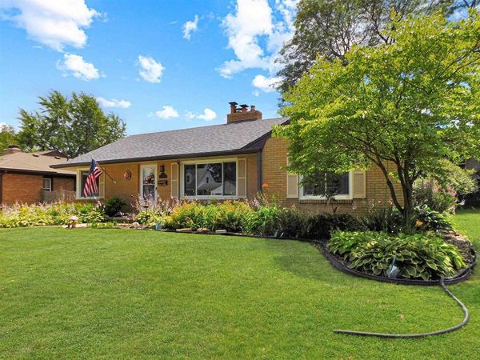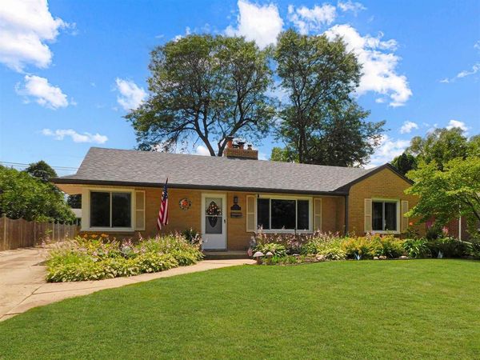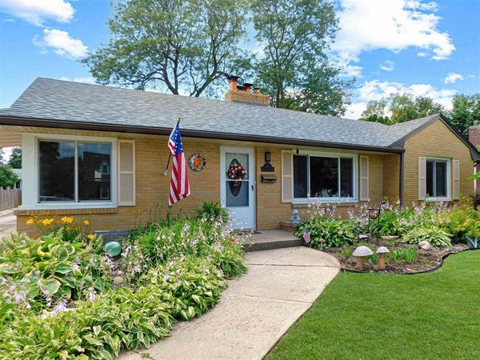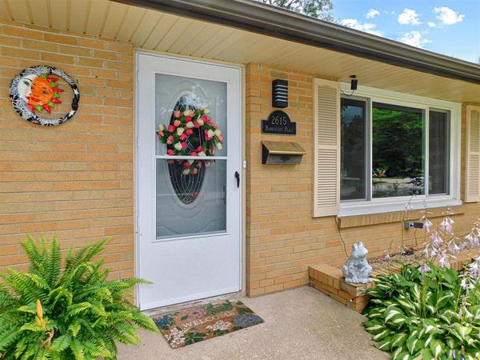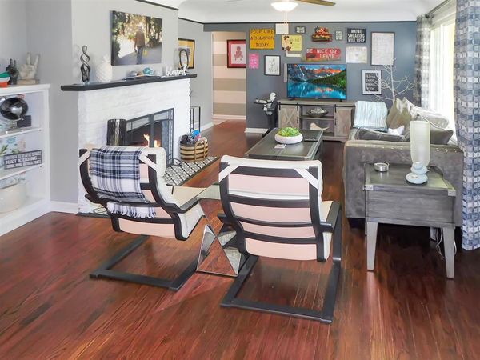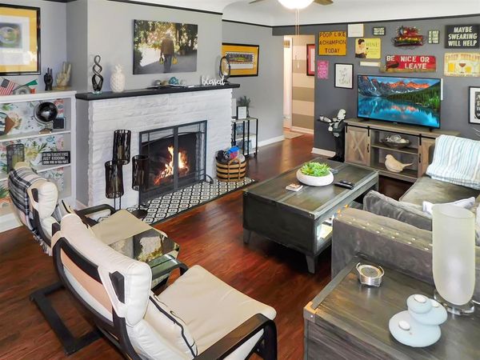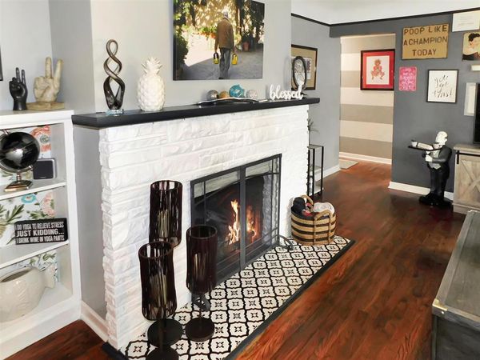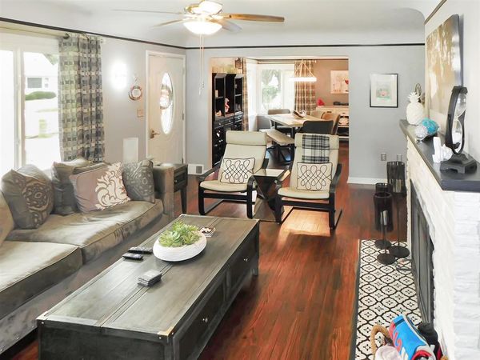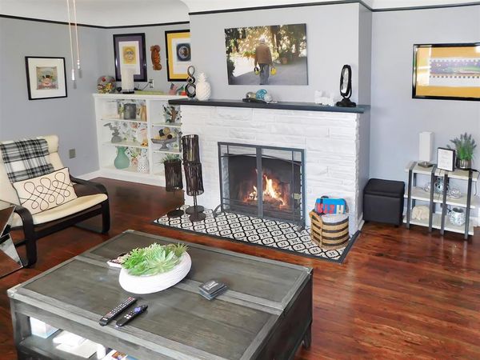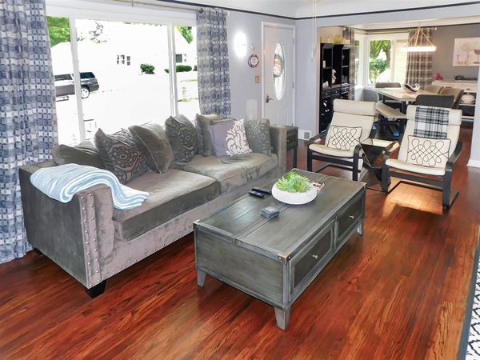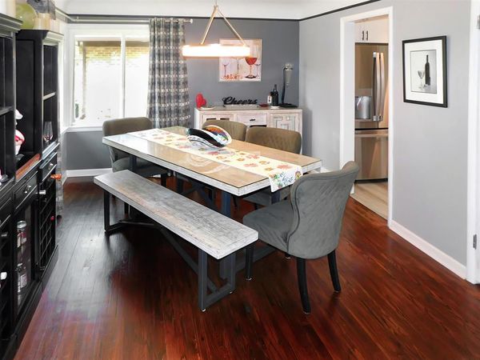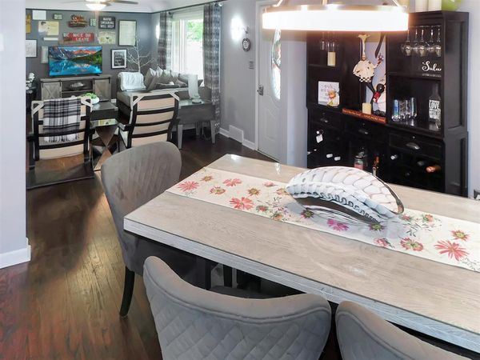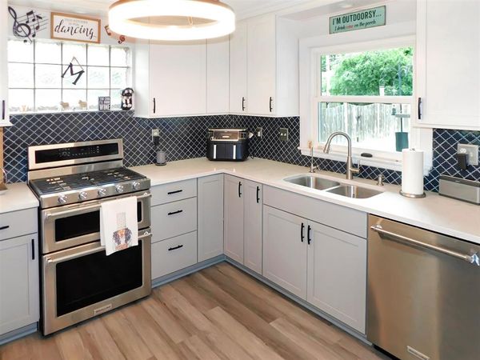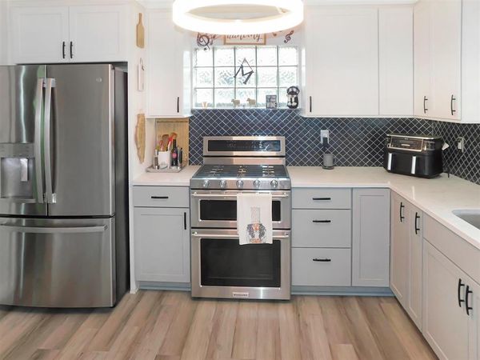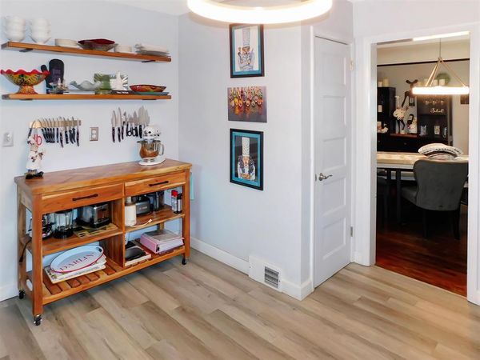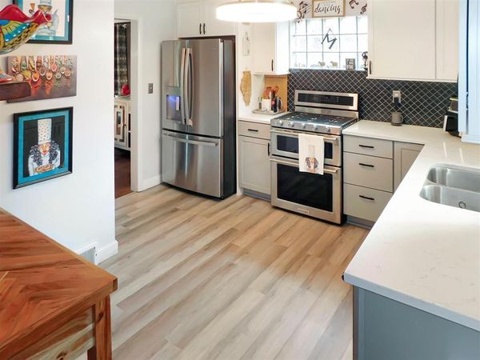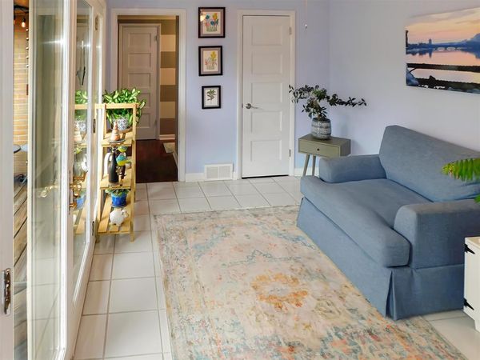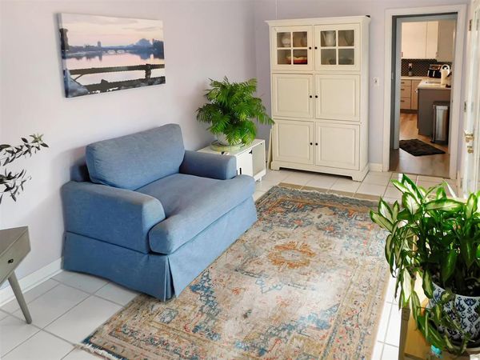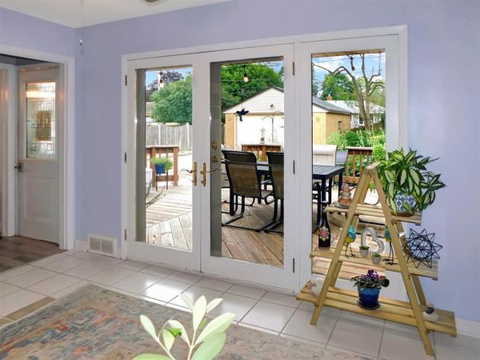2615 Barrington Place
Rockford, IL
61107
About this home
This gorgeous all brick ranch home has been recently upgraded and features an open living space with beautiful hardwood flooring and white trim! A spacious open living room includes a brick gas fireplace, an architectural coved ceiling and built in book cases. The hardwood flooring continues into a formal dining room, bright with light streaming in from the big corner windows. Just off the dining room an eat in kitchen has been beautifully finished with an on-trend white and grey combo cabinetry, quartz counter top, tile back splash, stainless steel appliances and lux plank flooring. Two windows in the kitchen provide a sunny breakfast nook and plenty of additional kitchen storage is provided in a pantry closet. The tiled bedroom/sun room includes a closet and the beautiful backyard view is the perfect spot to sit and enjoy a good book! A patio door provides access to a spacious deck overlooking the backyard. The main bedroom is spacious and complete with hardwood flooring under the carpeting and a good-sized closet. A beautifully upgraded full bathroom is located just adjacent to the bedrooms. The bath is complete with a tiled with glass accent tub and shower combo, tile flooring and a new vanity along with a linen closet that provide bathroom storage. The second bedroom also includes hardwood under the carpet and ample closet storage space. Plenty of future additional living space is available in the lower level Rec area featuring a second brick fireplace. A full bathroom and hobby area along with tons of extra storage space and a laundry room that includes a washer and dryer all complete the lower level. This absolute wonderful home is super neat, clean and neutrally decorated and features so many updates that include the roof in 2023, windows, furnace and water heater. You will truly enjoy the outdoors; this beautiful green lawn features an irrigation system and the backyard is surrounded with perennials! A spacious deck is ideal to set up your summer oasis, sit back and relax or spend the evening on the deck and grill out, it's the perfect spot, just set up a table and chairs and enjoy the nature view while dining alfresco! This beautiful neighborhood is perfect to take an evening stroll and ideally located in Rockford with so many beautiful parks to visit, summer festivals, river access and outdoor sports all summer long. Centrally located this home is convenient to Rt 251 and Alpine Road leading to Rt 20 and I90 into the suburbs or Wisconsin. Every imaginable shopping, food or services is just moments away!
