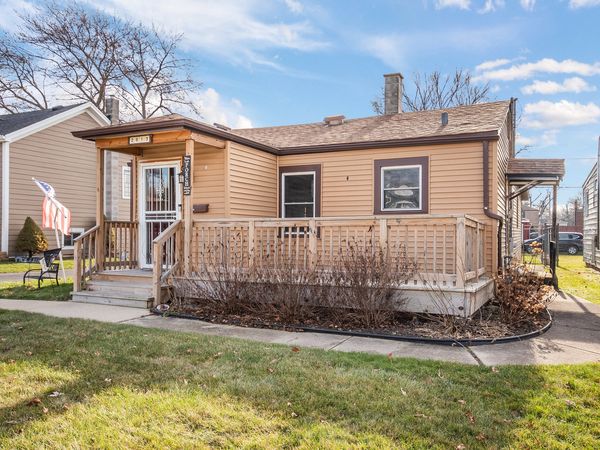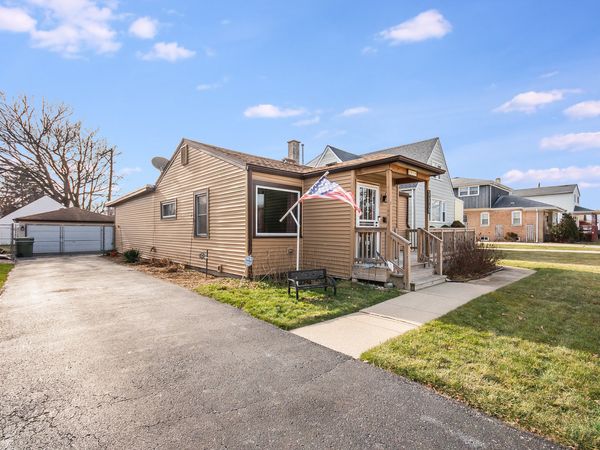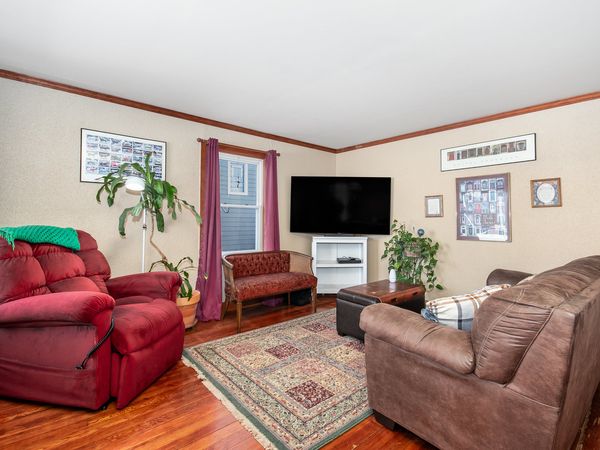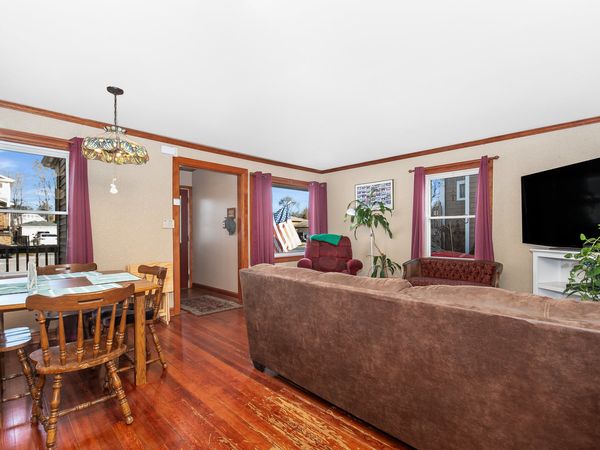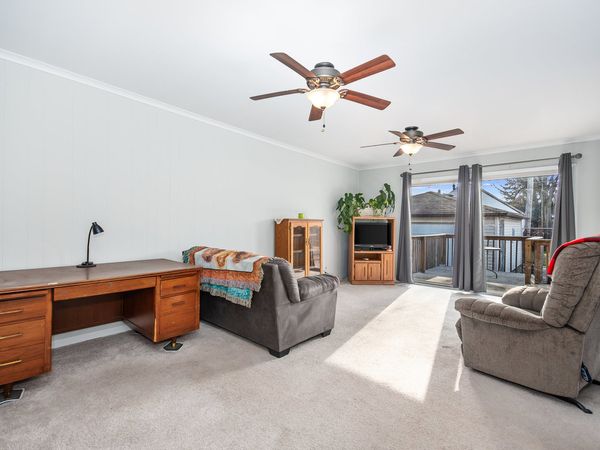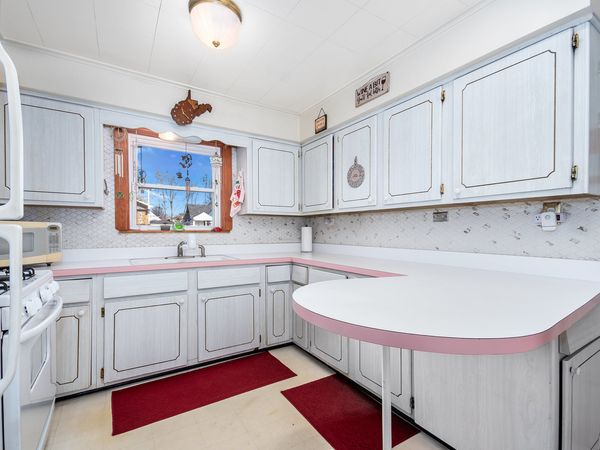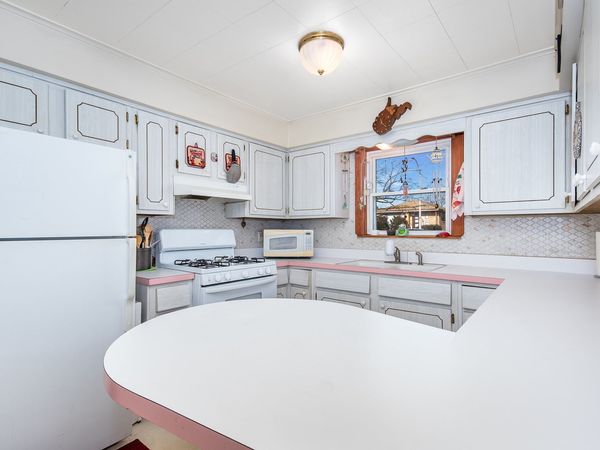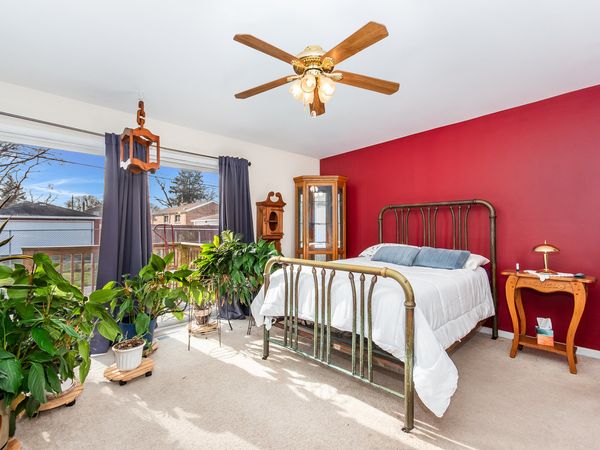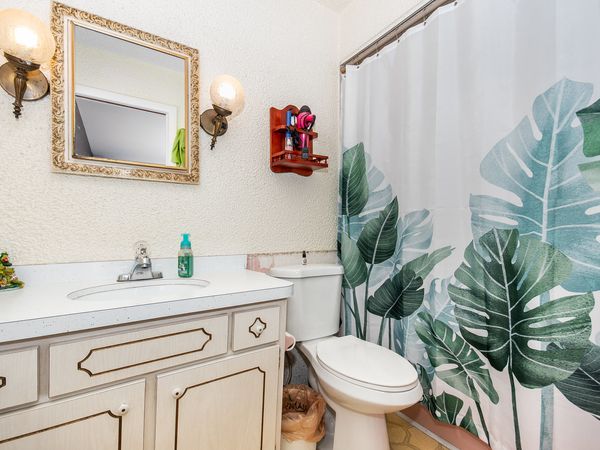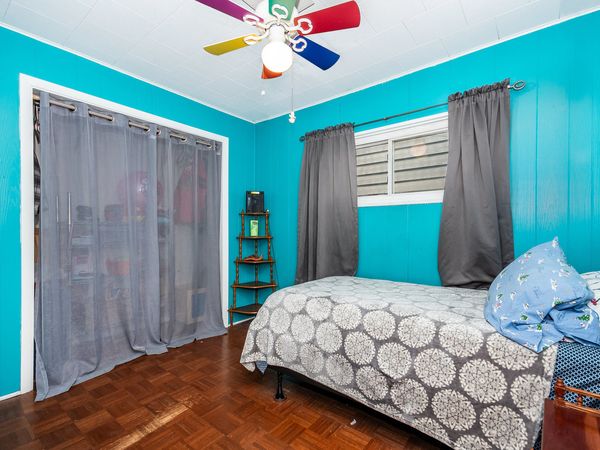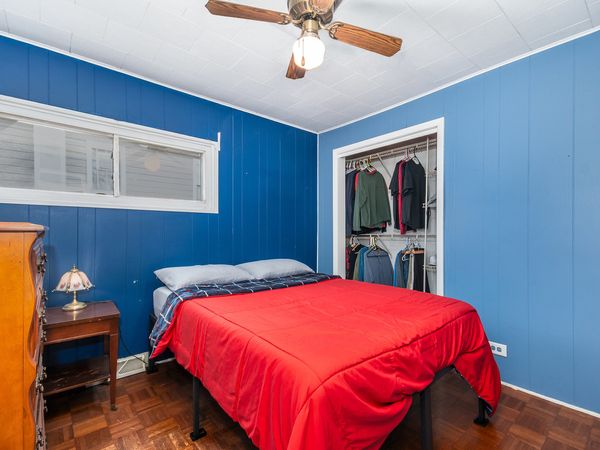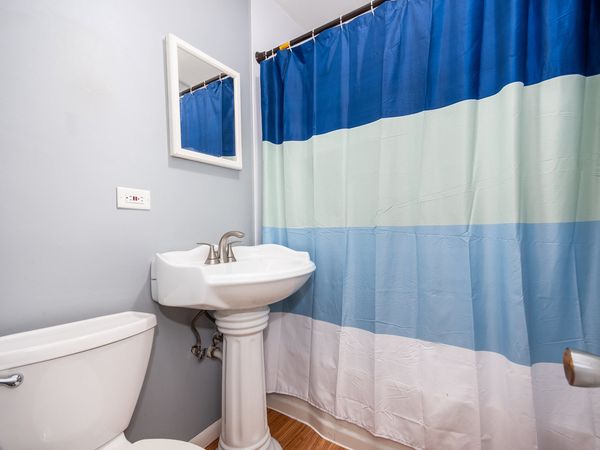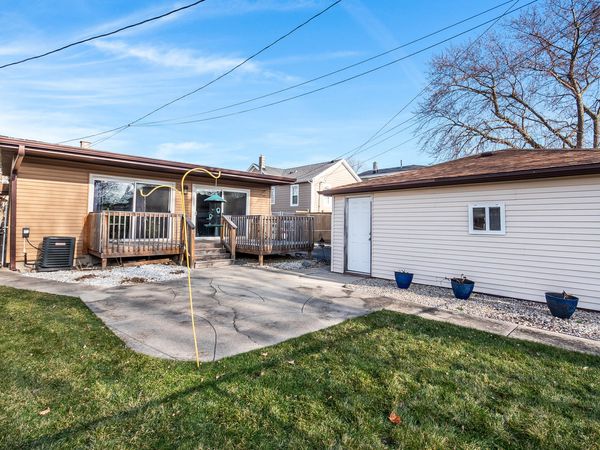2613 W 98th Place
Evergreen Park, IL
60805
About this home
Welcome to your dream home in the heart of Evergreen Park, IL! This charming residence boasts 3 bedrooms, 2 bathrooms, and a spacious 2-car garage, offering both comfort and convenience. Step inside to discover a thoughtfully designed interior with two separate living areas, providing flexibility for various lifestyle needs. The home's layout ensures a harmonious flow, creating inviting spaces for relaxation and entertainment. Over the past three years, significant enhancements have been made to elevate the living experience. Enjoy the serenity of outdoor living on the newly added deck, perfect for hosting gatherings or savoring quiet moments. Additionally, a cozy porch extends a warm welcome, creating an ideal spot to unwind and enjoy the surrounding beauty. Practicality meets style with ample storage available in the attic, providing a solution for keeping the living spaces clutter-free. Whether you're a growing family or someone who loves to entertain, this home is for you. Conveniently located in Evergreen Park, residents enjoy proximity to local amenities, schools, and parks. This property is not just a house; it's an opportunity to embrace a lifestyle of comfort and community. Don't miss the chance to make this house your home. Schedule a viewing today and experience the unique charm and possibilities that await in this Evergreen Park gem!
