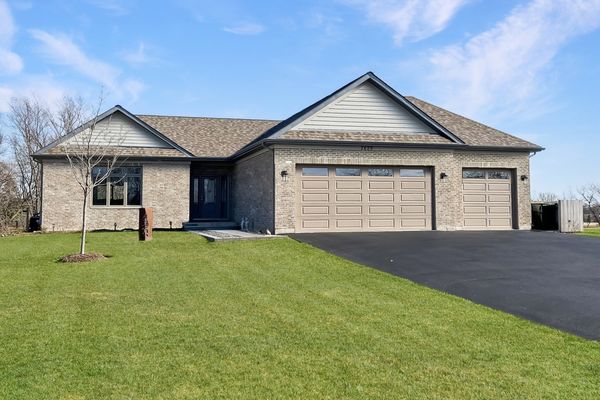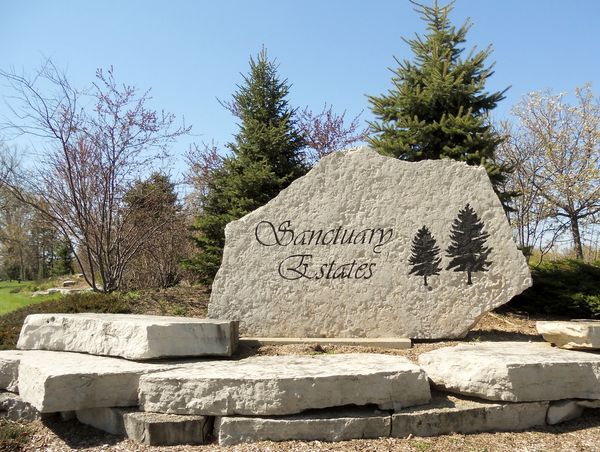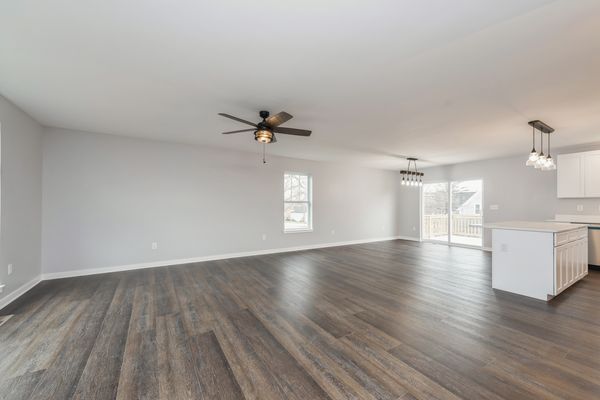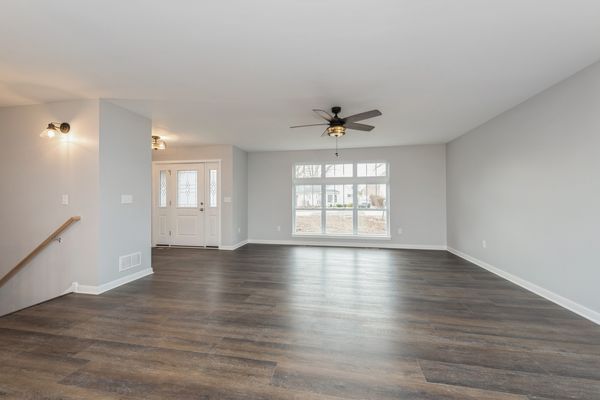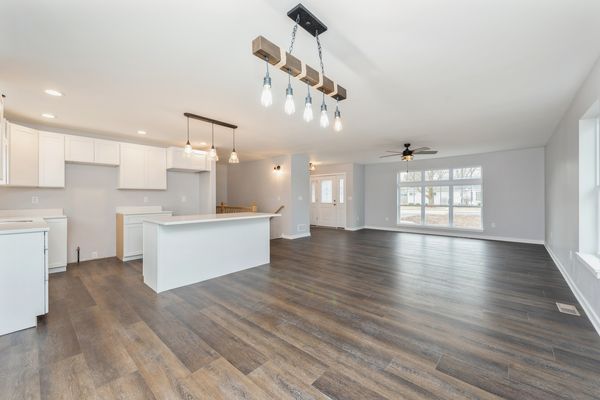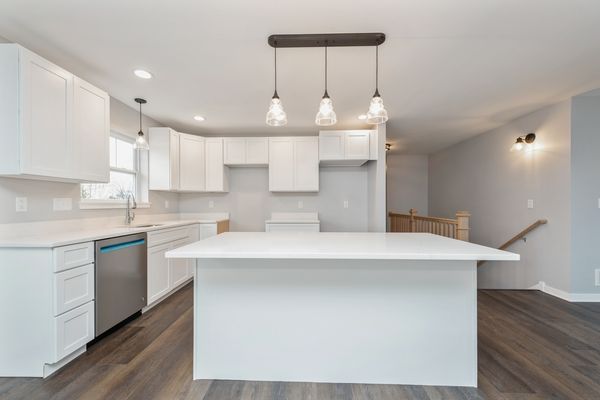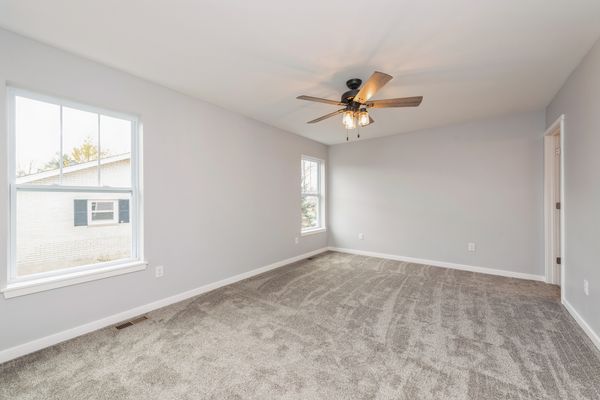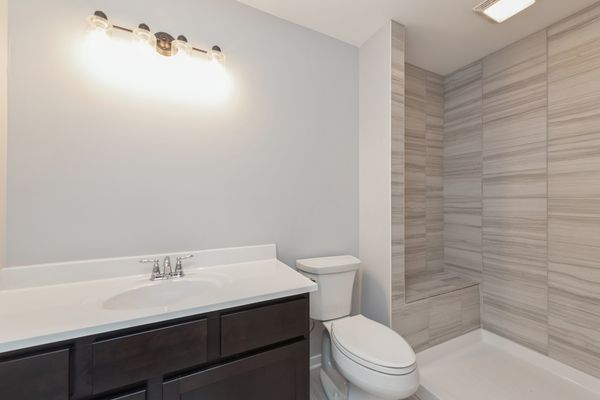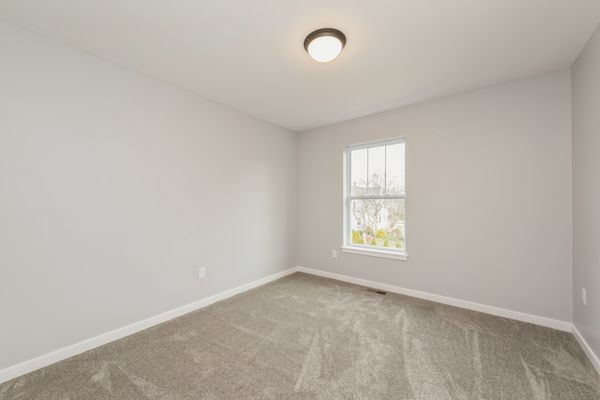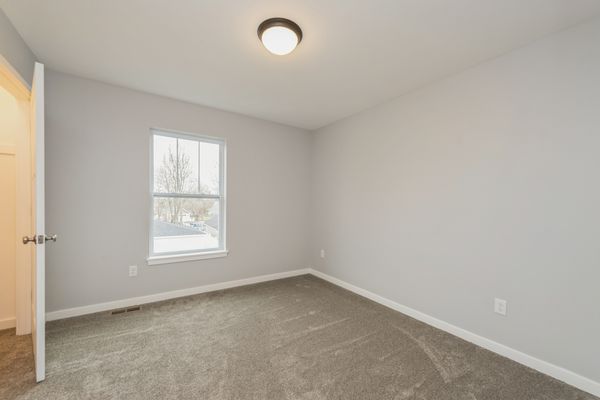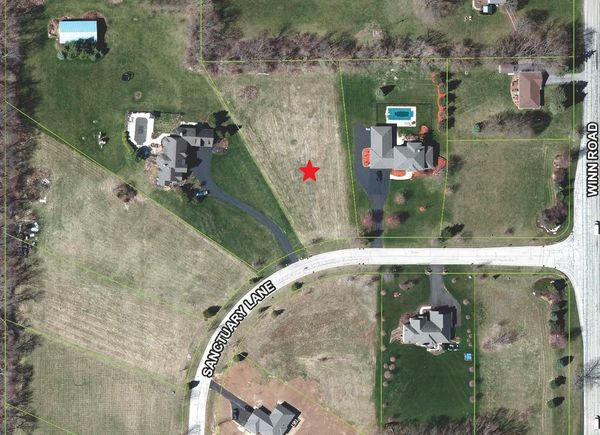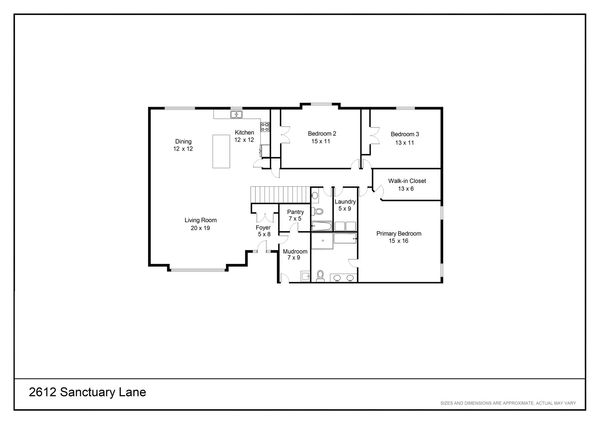2612 Sanctuary Lane
Spring Grove, IL
60081
About this home
New Proposed Construction in Sanctuary Estates of Spring Grove... Custom Ranch offers beautiful curb appeal with brick accents and attached three car garage. You'll find an open layout with the living, dining, and kitchen equipped with 42-inch shaker style cabinetry, granite counters, and spacious island with breakfast bar. Everything you need is on the main level including a separate laundry room, large walk-in pantry, and convenient mudroom just off the garage. The home continues with three generous size bedrooms including the main suite featuring a walk-in closet and full bath with double sink vanity, free standing soaking tub, and separate shower. A full basement with roughed in bath will complete this custom build situated on 1.15 acres. Floor plan modifications are also allowed. Enjoy quality craftsmanship in a subdivision of fine homes.
