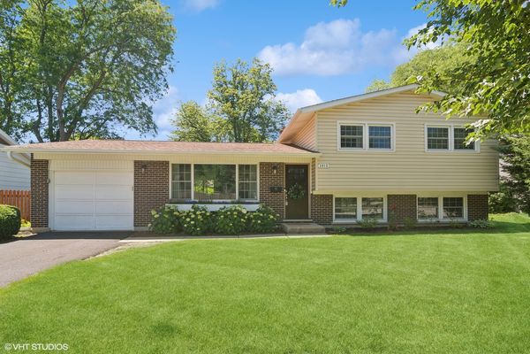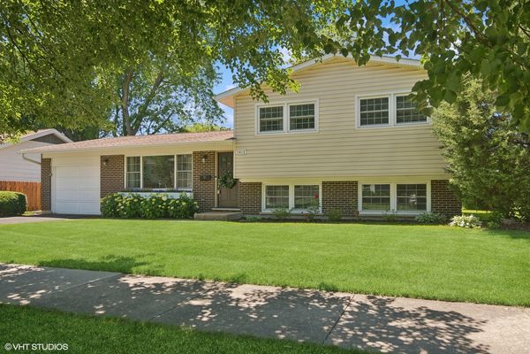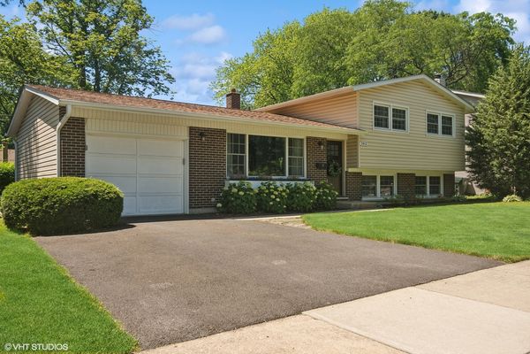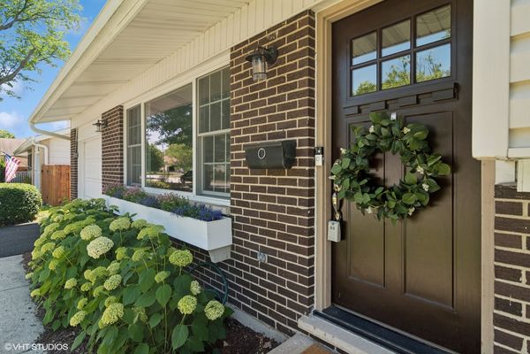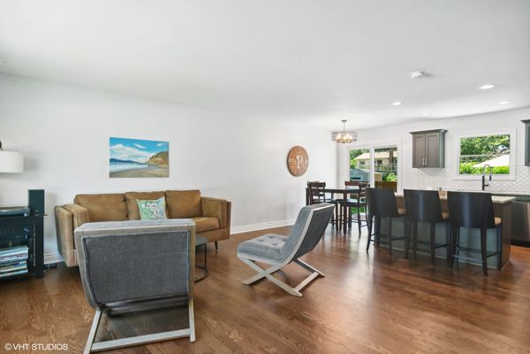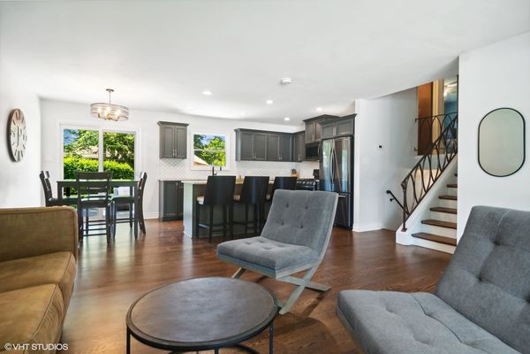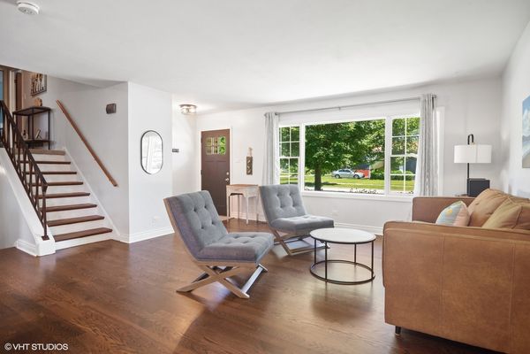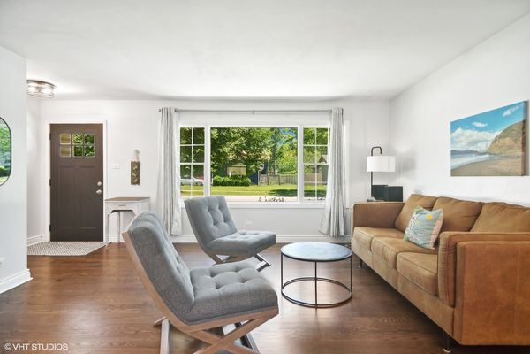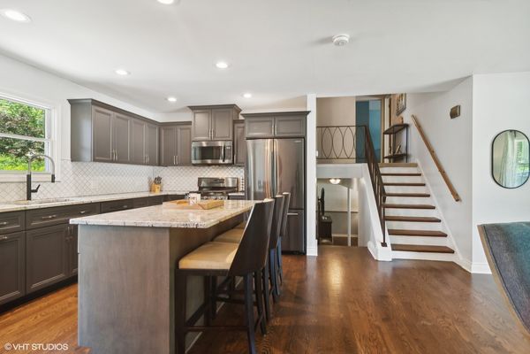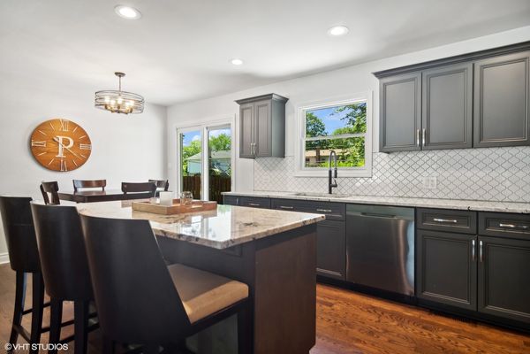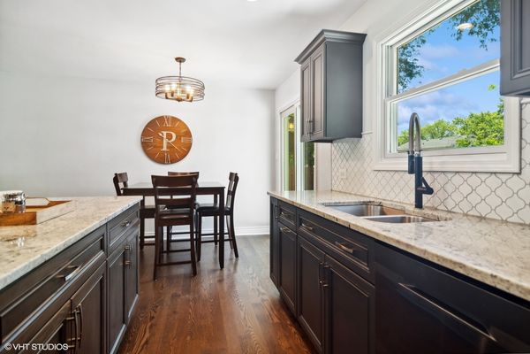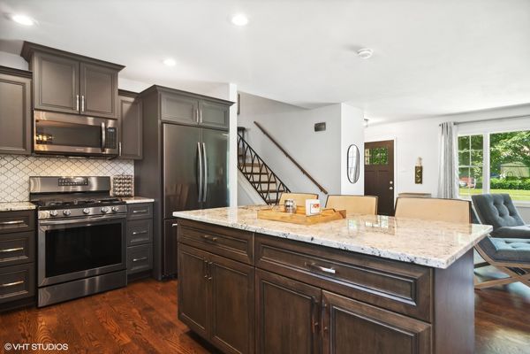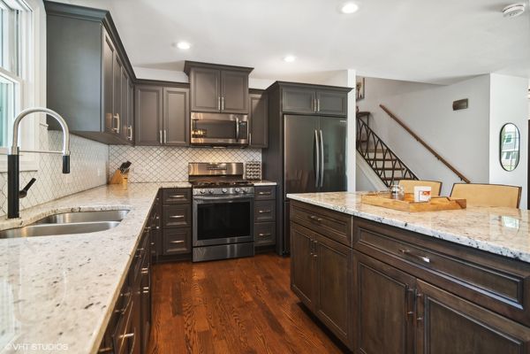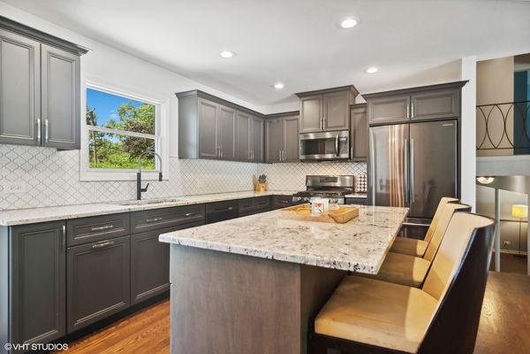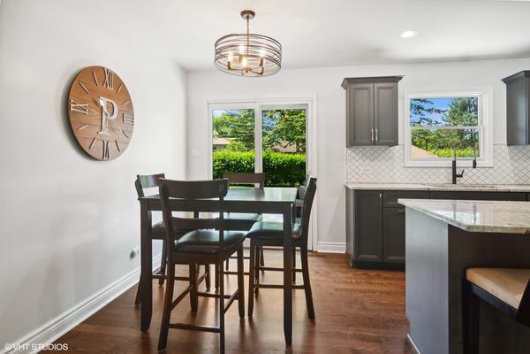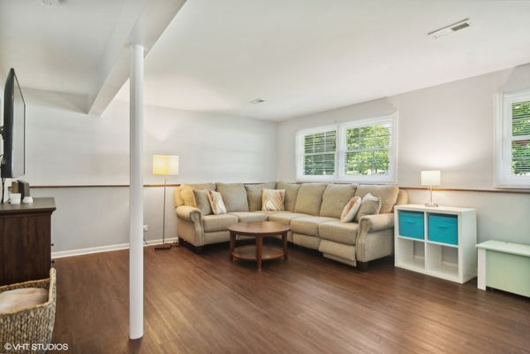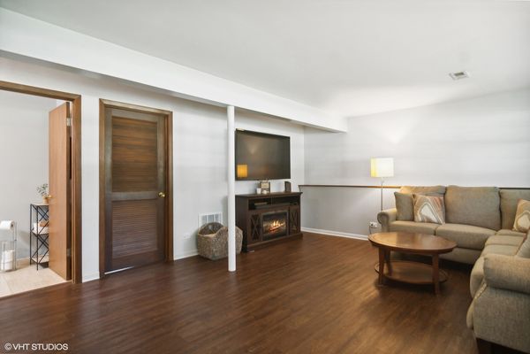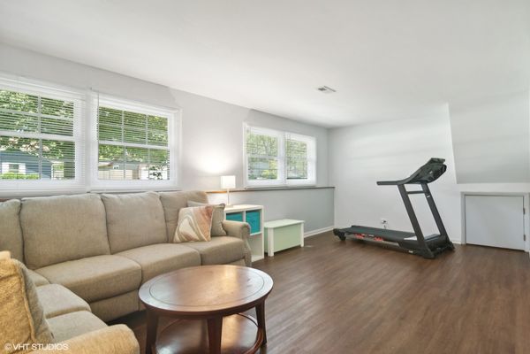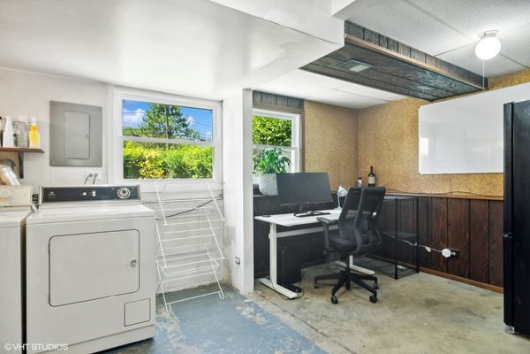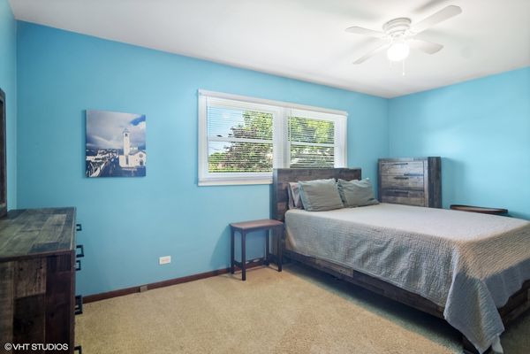2612 N Highland Avenue
Arlington Heights, IL
60004
About this home
Gorgeous home in the Berkley Square neighborhood that is served by elementary school district 25 - Ivy Hill Elementary, Thomas Middle School and Buffalo Grove High Schools. Handsome curb appeal with easy care landscape, NEW extra wide asphalt driveway in 2022 and NEW Concrete Back Patio in 2022. Stepping into home you will love the rich hardwood floors, updated windows and decorator lighting. Foyer with large closet to keep you organized. Great entertaining space features bright living room that moves with ease to the all new kitchen and dining space! Full Rehab/Gut of Kitchen in 2020 had walls removed to maximize layout! Gorgeous cabinetry, center island, quartz countertops, custom tile backsplash and new appliances will make you smile! Dining area opens with sliding glass door to stunning back yard filled with mature landscape. Large bedrooms offer great closet space and organizers. Full hall bathroom with timeless updated fixtures and finishes plus custom tile work in shower surround. The lower level has the perfect oversized family room & access to crawl space for all your seasonal extras. Laundry/Utility room is filled with natural light and offers enough space for either storage or maybe a private office space! The 1/2 guest Bathroom is timeless in white detail. Perfect Location within neighborhood and very close to great shopping, dining, recreation and more! Move in and enjoy. UPDATES: New Windows on Main Floor & Lower Level in 2021 and New Windows on 2nd floor in 2019! NEW KITCHEN Gut Rehab completed in 2020. Added Blown Insulation to home 2 years ago to increase efficiency. CEMENT Crawl Space for Additional Storage!
