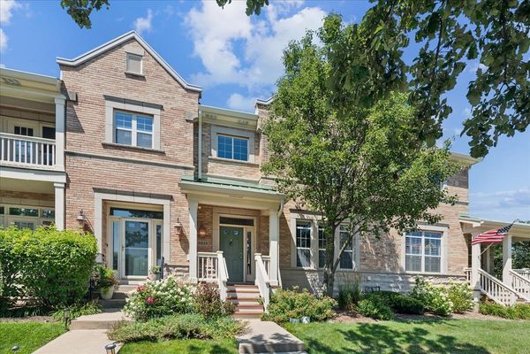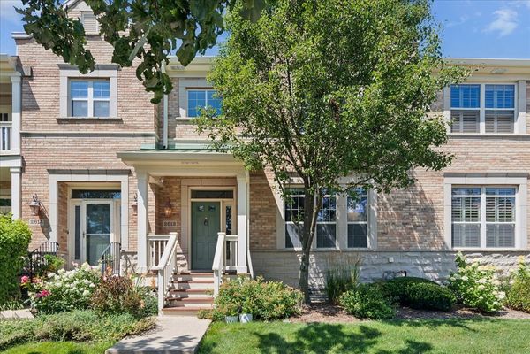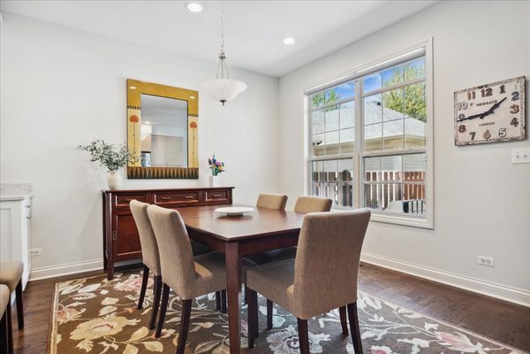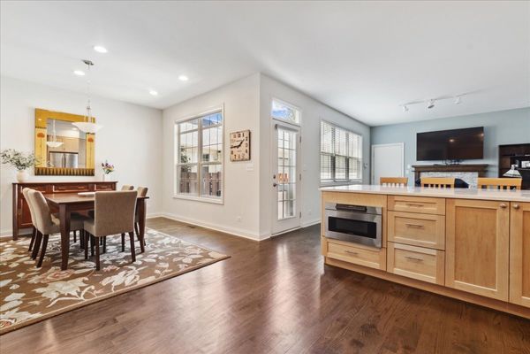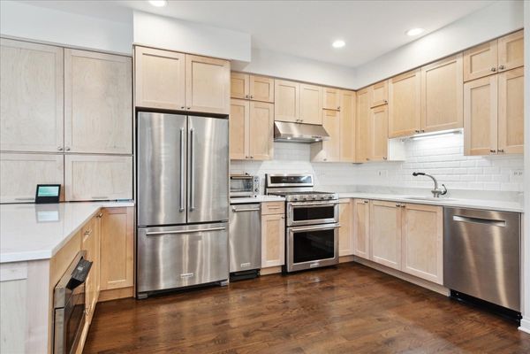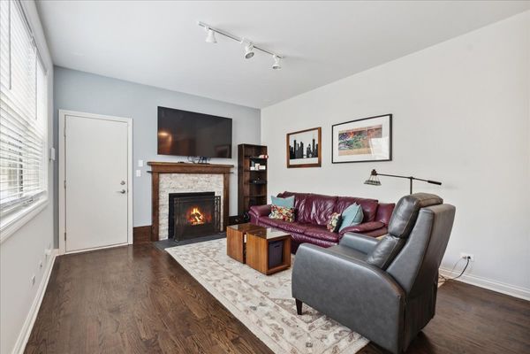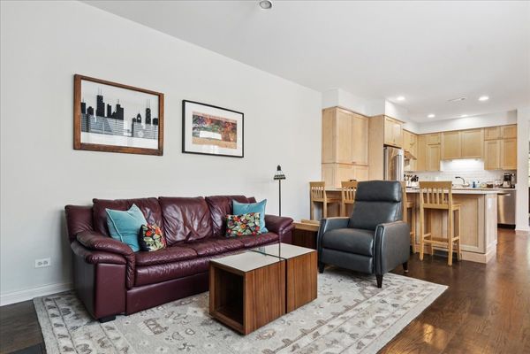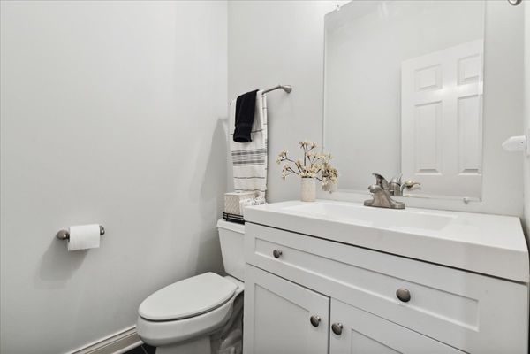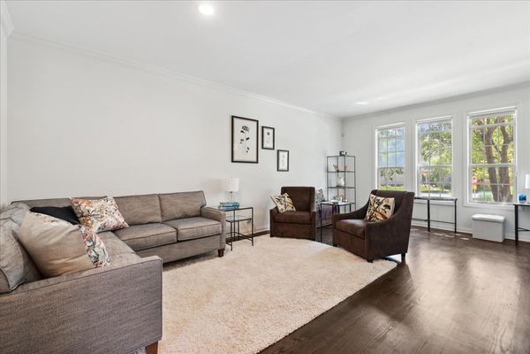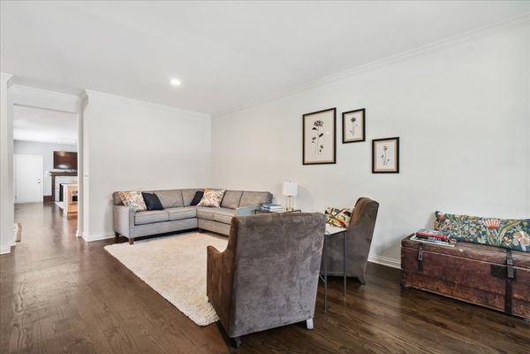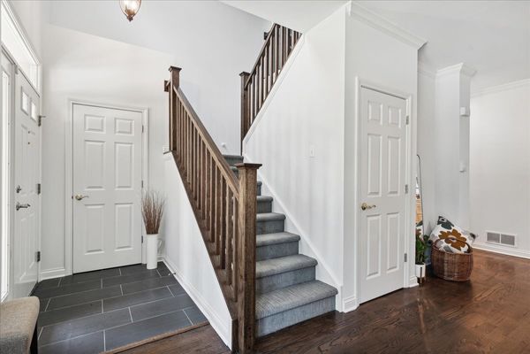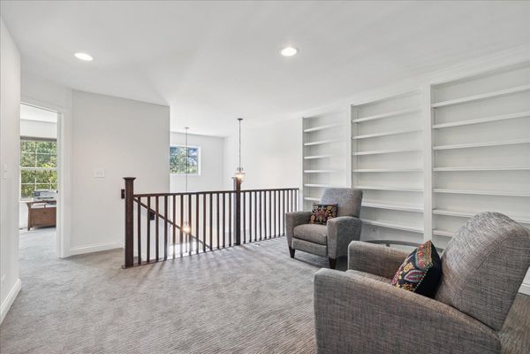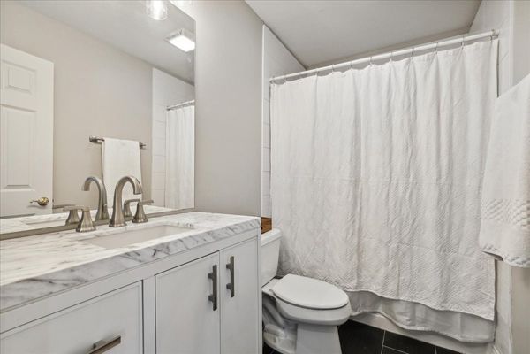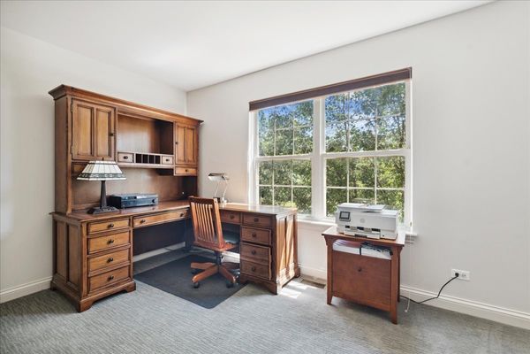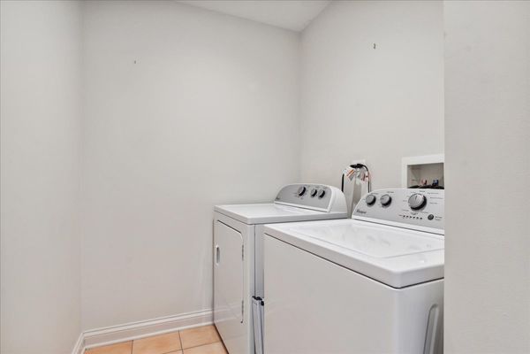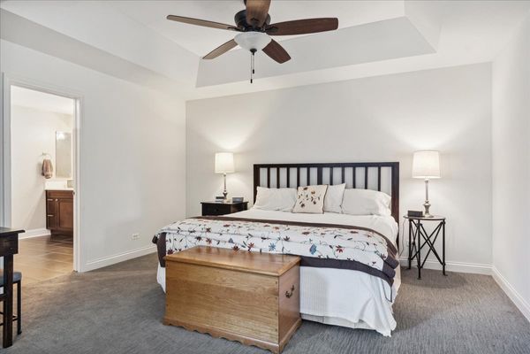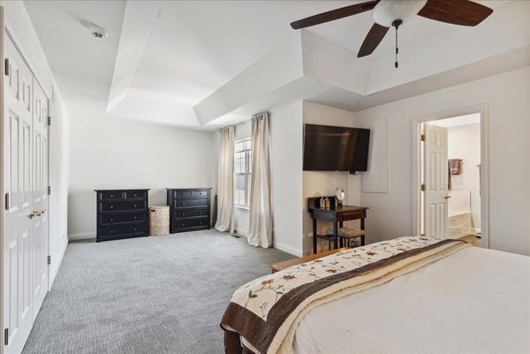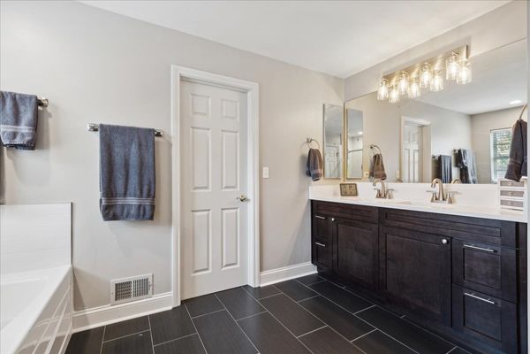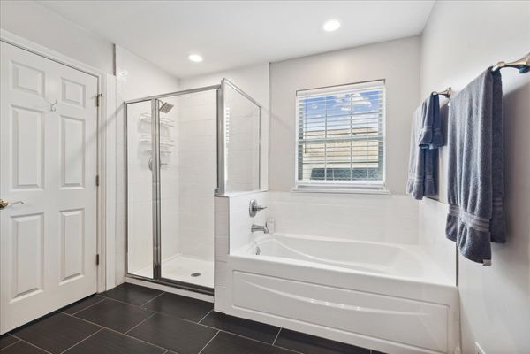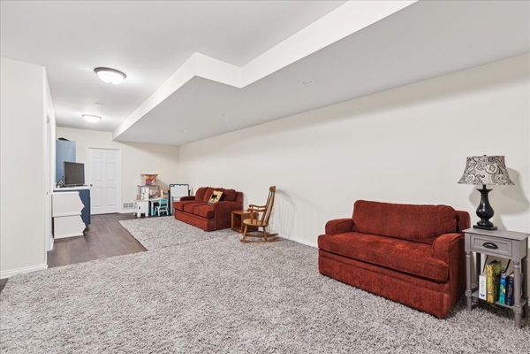2612 Goldenrod Lane
Glenview, IL
60026
About this home
Discover the epitome of low-maintenance luxury in this impeccably maintained and updated 3-bedroom, 3.1-bath townhome. As you step inside, you'll be welcomed by a spacious and sunlit living room enhanced with stunning hardwood flooring that effortlessly extends throughout the main level. The adjacent open kitchen welcomes you with its quartz countertops, and a breakfast bar with seating for four, providing an ideal space for culinary enjoyment. The sun-filled dining area contributes a touch of elegance to the home, offering an intimate space for hosting gatherings and creating cherished memories. Flowing seamlessly from the kitchen, the family room offers a cozy retreat complete with a fireplace, while providing access to a private fenced patio and a convenient 2-car attached garage. Ascending to the upper level, you'll find a versatile loft/sitting area enhanced with built-in shelving, which could be converted into a 4th bedroom. The generously sized primary bedroom includes a separate sitting area, perfect for unwinding in privacy. The spa-like master bath is a true oasis, complemented by a spacious walk-in closet. The convenience of a 2nd-floor laundry room adds practicality to daily living, while the second bedroom and another full bathroom complete the well-appointed second floor. Venturing to the finished basement, you'll discover an abundance of space for storage or leisure activities, including a third bedroom, a full bathroom, recreation room, storage and work rooms, providing endless possibilities for personalization and relaxation. Conveniently located near walking trails, restaurants, shops, the train, and everything The Glen has to offer, this property offers the perfect blend of suburban tranquility and urban accessibility. Don't miss the opportunity to experience the effortless blend of comfort, convenience, and luxury this townhome has to offer.
