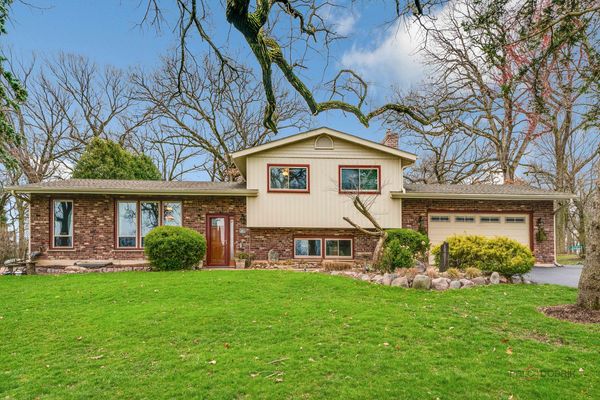26119 W Levi Waite Road
Round Lake, IL
60073
About this home
What a gem! Located in unincorporated Lake County, this tri-level home with basement is perfectly maintained, warm and homey. It is located on 1 acre and includes an attached 2 car garage, a detached 1 car 20x13 garage that is 2-stories, a shed, and a heated 2 story building with 3 bays. The upper level of the outbuilding is 37x14 and features a heated workshop with electricity. This is perfect for a home based hobby business, car enthusiast, gardener, etc. Extra long driveway could accommodate an RV. The main level features a comfortable kitchen with custom made cabinetry, living room and dining room with access to the stamped concrete patio. The office and laundry are also on the main level. There are three bedrooms upstairs, all with hardwood floors, and a shared primary bath. The primary bedroom also has a private deck to enjoy the wooded yard. Down just two steps from the foyer is the family room with a full accent brick wall and wood burning stove fireplace. There is a bar area with beverage refrigerator and easy access to the attached 2 car garage. A 2nd full bath is on this level. There is also a large unfinished sub basement that is currently used for exercise, extra TV area and storage. If finished, this would make a fantastic play room. The home sits on a wooded lot on a small road with only a few neighbors and surrounded by forest preserve land. Big Hollow and Grant schools. If you have always wanted to get out of a cookie cutter neighborhood with extra room to pursue your interests, look no further. This is the one.



















