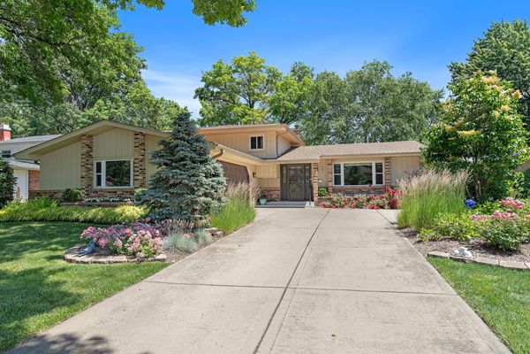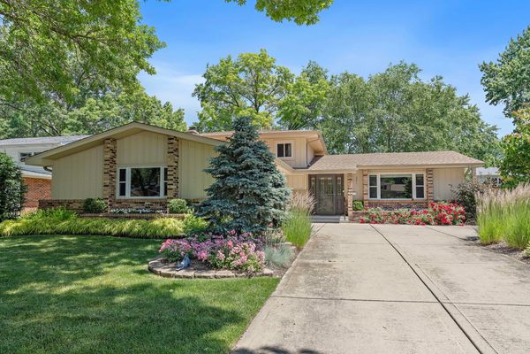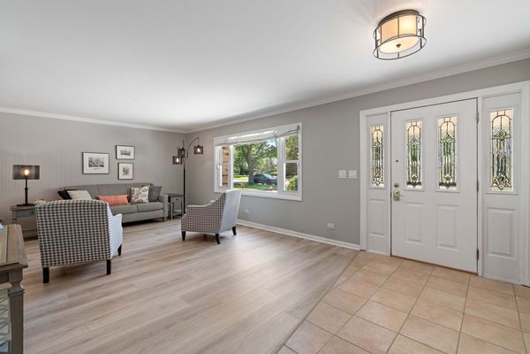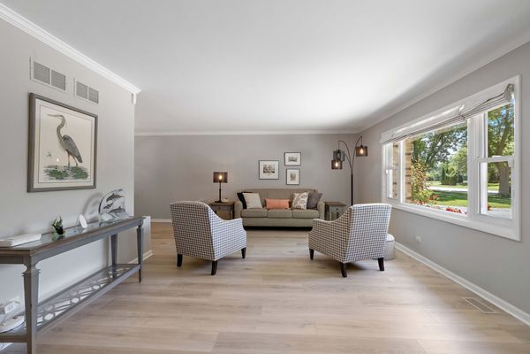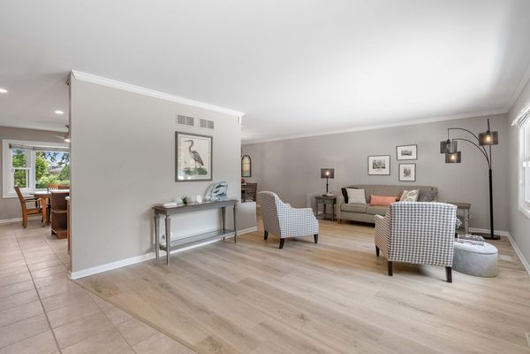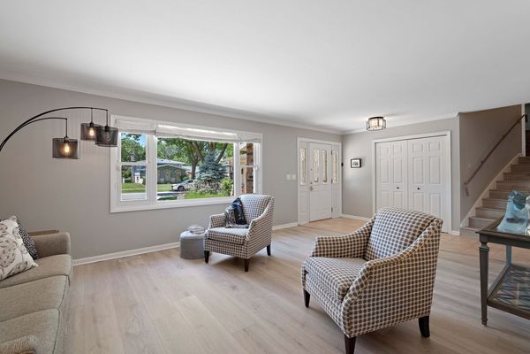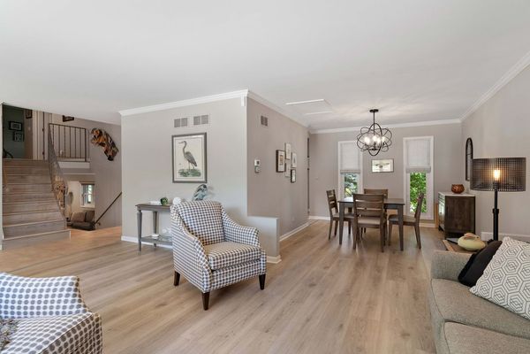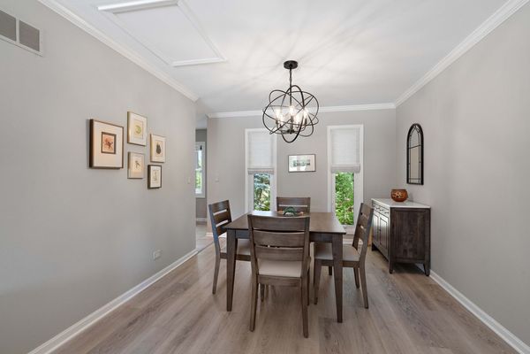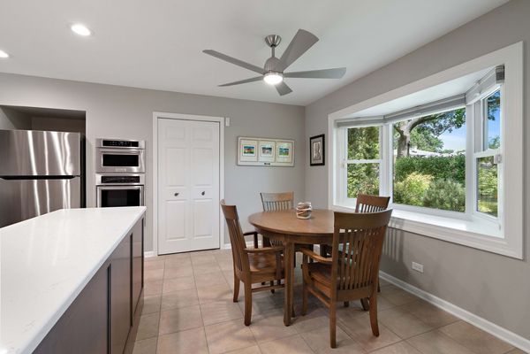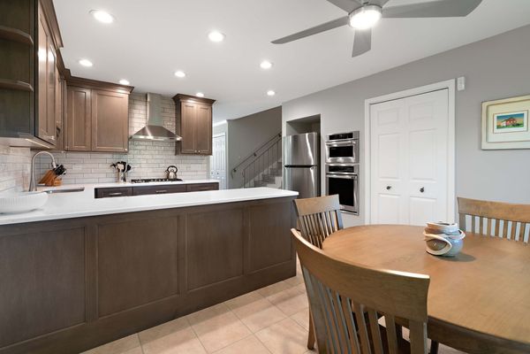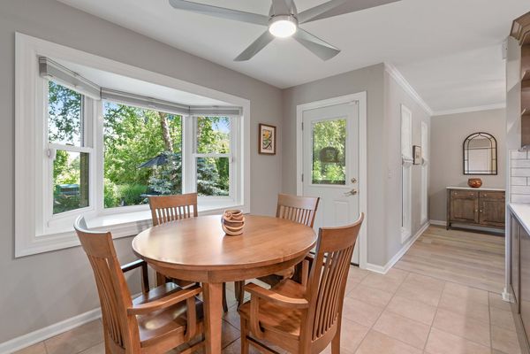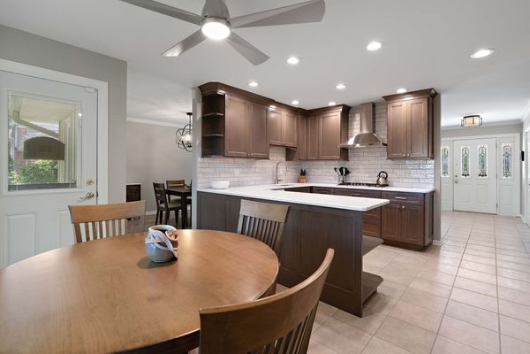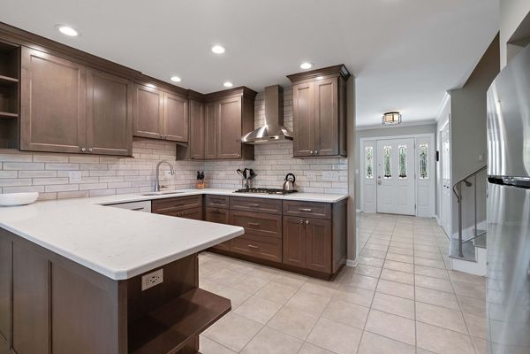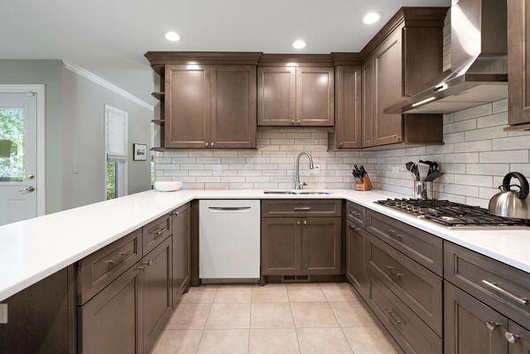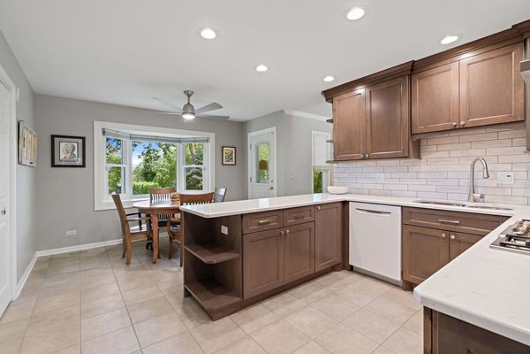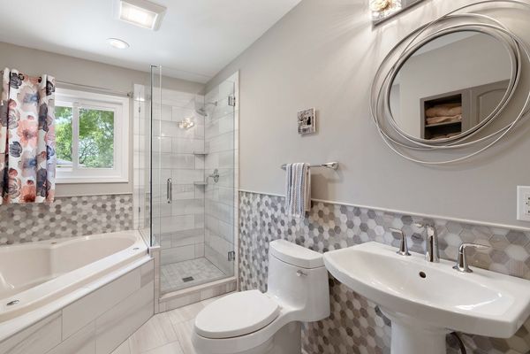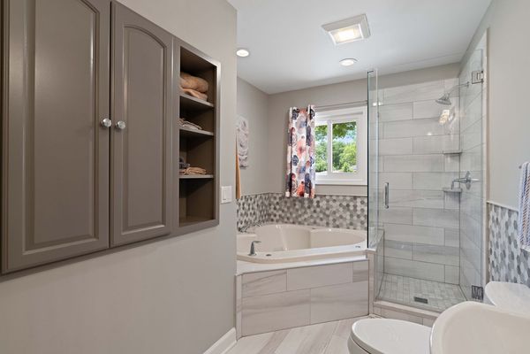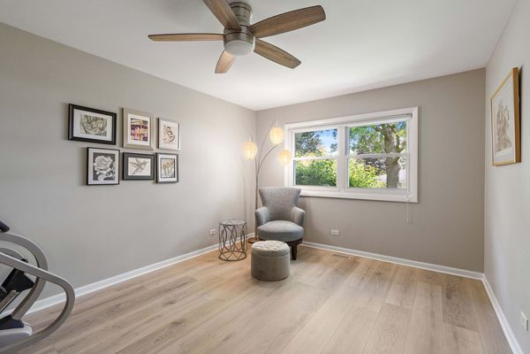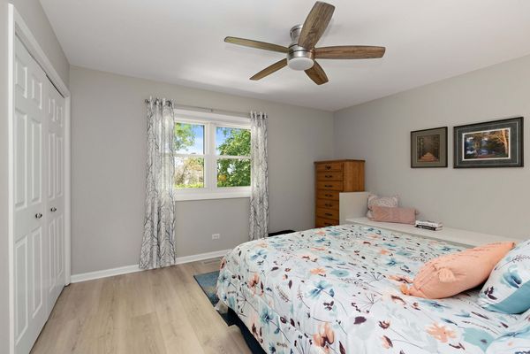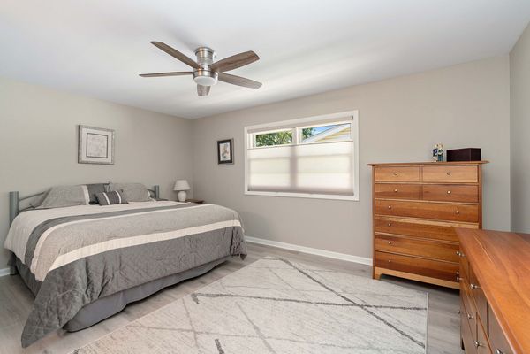2611 N Stuart Drive
Arlington Heights, IL
60004
About this home
This Arlington Heights home is not only beautiful but also impeccably maintained and updated.The kitchen was fully remodeled in 2021 and features 42-inch custom cabinetry with soft close, pull-out custom organizers, and a great design, plus beautiful quartz counters. Other key features include beautifully updated baths in 2021 and 2022. The primary bath offers a wonderful large shower with beautiful tile work plus a beautiful built in cabinet for storage. The hall bath has a large jetted tub plus a seperate shower and the powder room were also beautifully redone. Updates include new siding in 2008 new windows in 2008, and a new roof in 2018, in addition to new railings and outdoor lights in 2024. New Trane furnace in 2020, new water heater in 2020, new air conditioner and humidifier in 2020 In addition a new sump plus backup sump pump in 2020. Security system Gutter leaf guards, plus an outdoor sprinkling system to maintain the beautiful perennial gardens. All appliances including a Bosch cooktop, bosch five 5 burner stove large refrigerator, kitchen aid microwave and wall oven in 2021, and a bosch dishwasher in 2017. Ceiling fans in three of the four bedrooms. New luxury vinyl plank in the living room, dining room, family room, office, stairs, and all bedrooms. The location is just blocks away from Camelot Park & Pool additionally it is near Lake Arlington. This home offers modern luxury and convenience in a prime location. Don't miss out on this amazing property! Beautifully maintained and loved.
