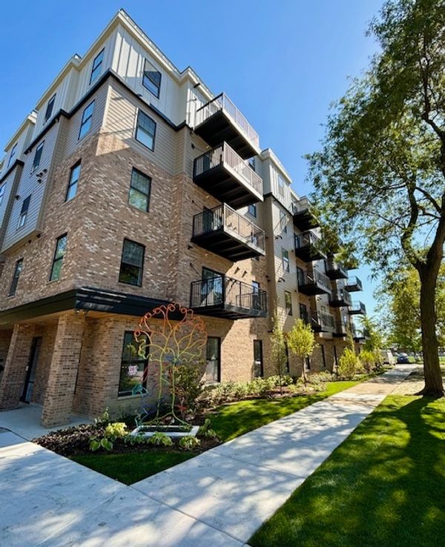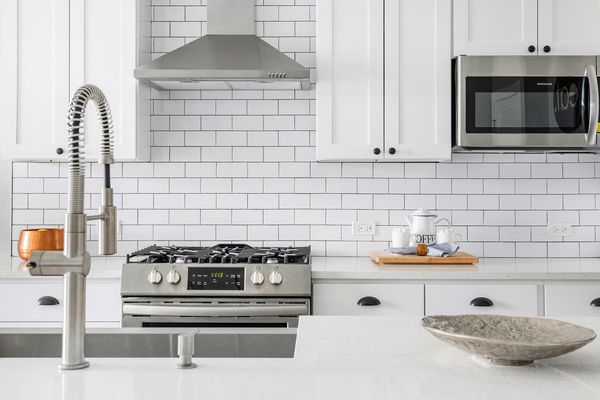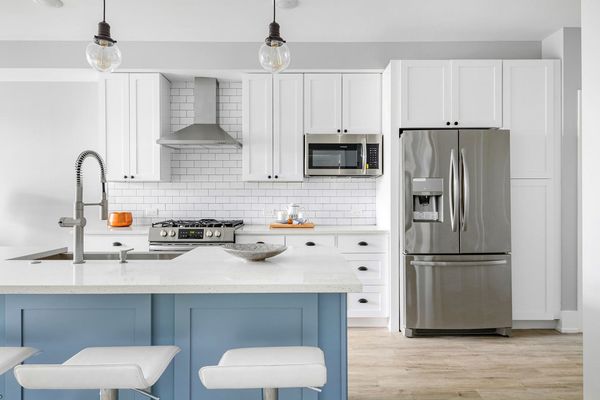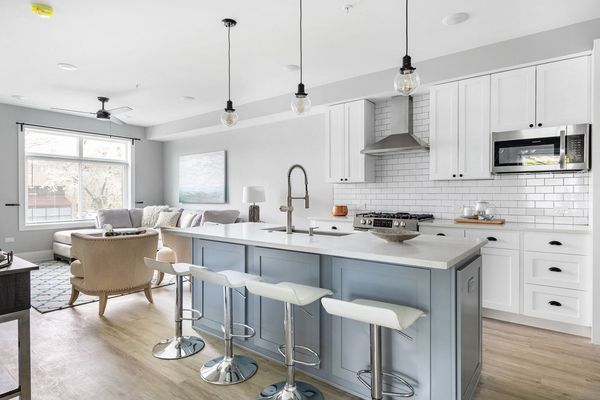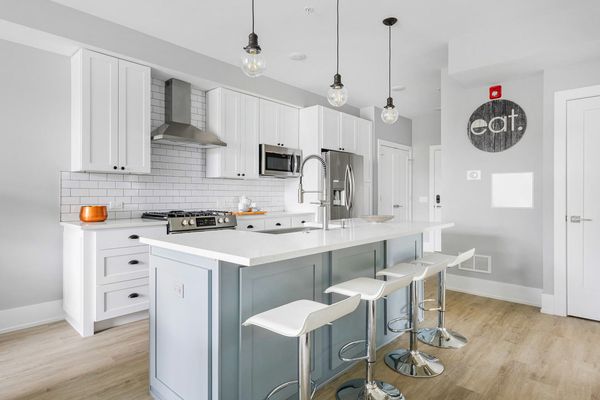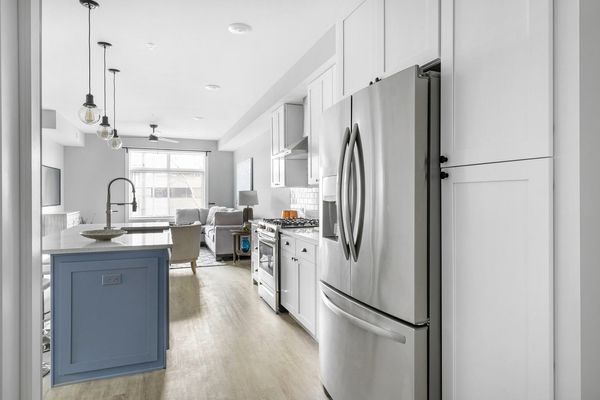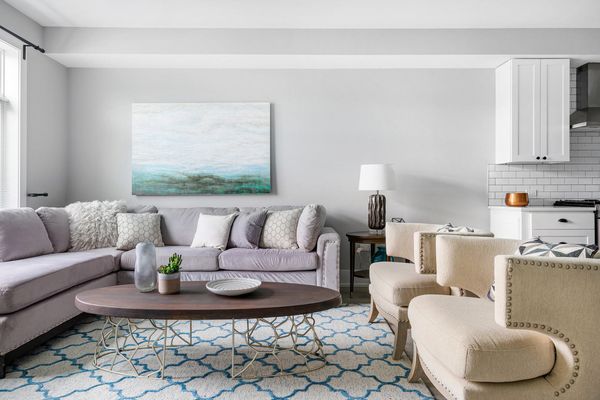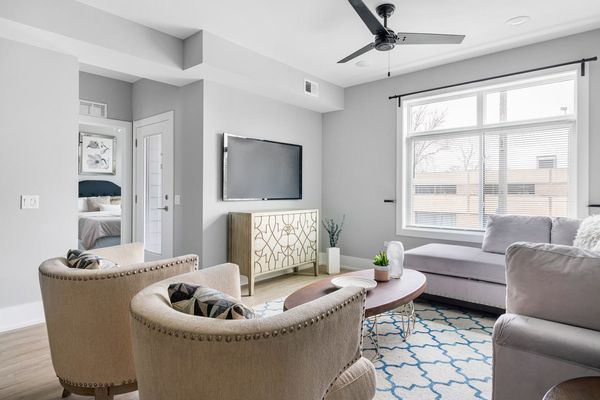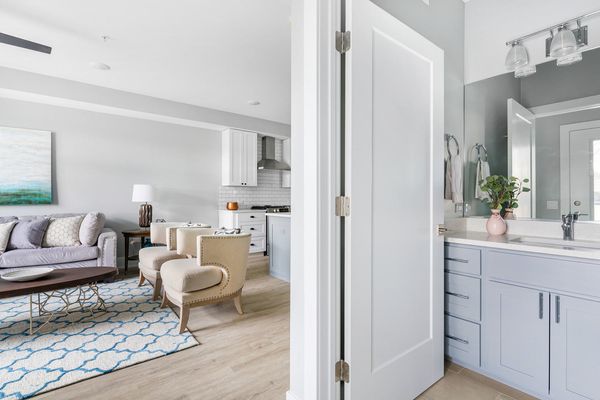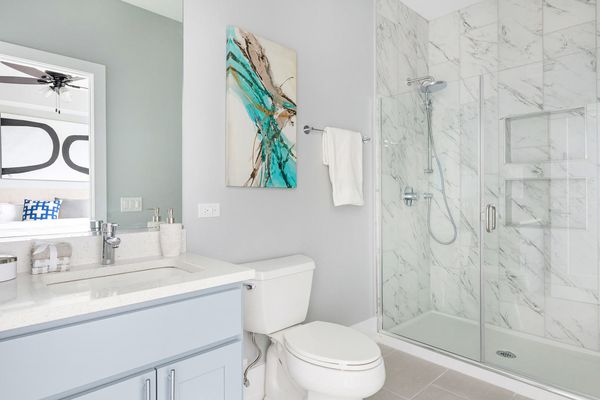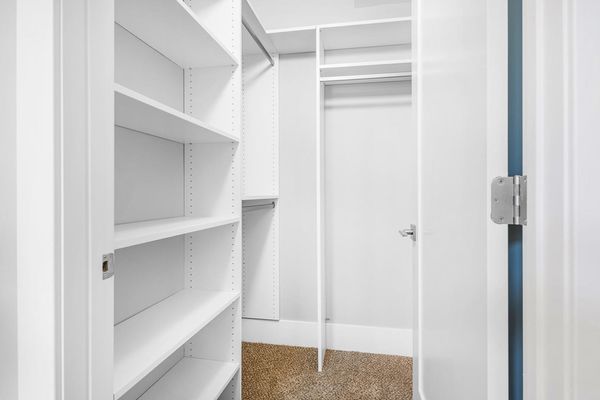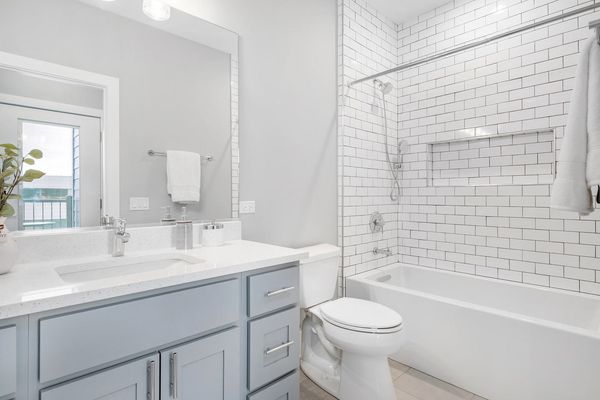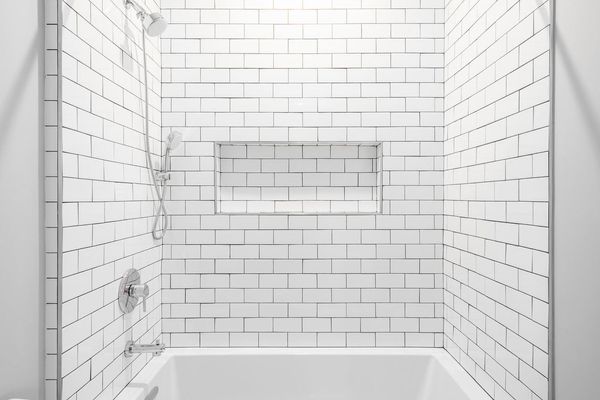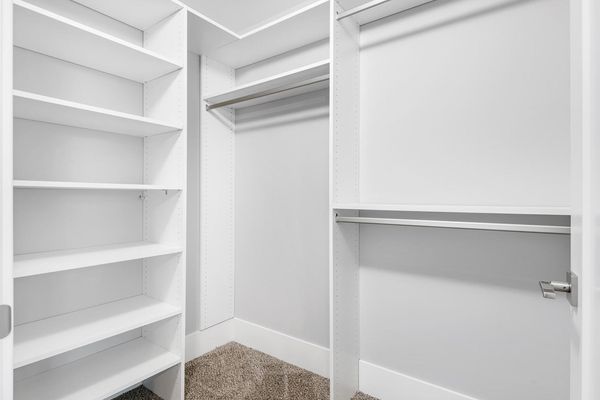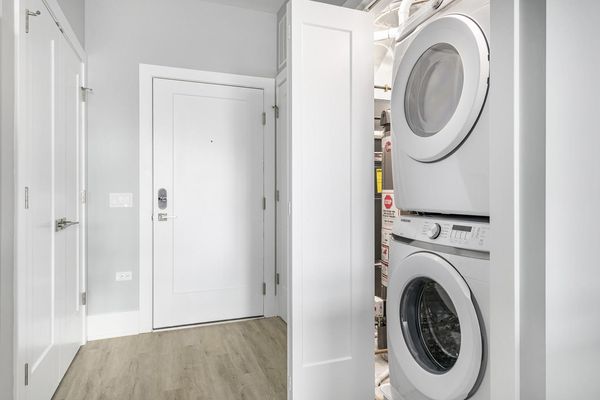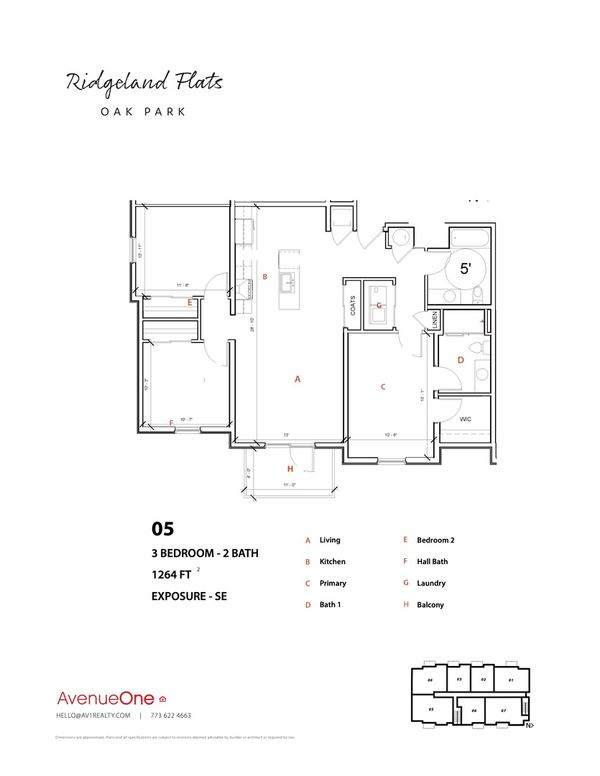261 WASHINGTON Boulevard Unit 205
Oak Park, IL
60304
About this home
Ridgeland Flats - Oak Park's newest apartment community! Many features and amenities designed for today's living. Beautiful new 1, 2 & 3 bedrooms in our 28 unit elevator building. Apartments feature modern, open floor plans with 9' ceilings, chef's kitchen with entertainers island & farmhouse sink, pantry cabinets, gas range with vented hood, quartz countertops, and more. Large en suite bedroom with walk-in closet with built-in shelving. Unit bath's feature lux separate shower, upgraded tile 2 & 3 bed units also feature soaking tub. In unit, front loading, stacked laundry. Private balcony. Building amenities include pet grooming station, garage parking, secure package room, exercise room, elevator, bike room and private balconies. ***Ask about our GRAND OPENING Specials!*** Garage parking available $125/month Exterior Parking available $95/month Highly walkable - near to shopping, transport and other Oak Park amenities. Owner is Lisc Illinois Realtor.
