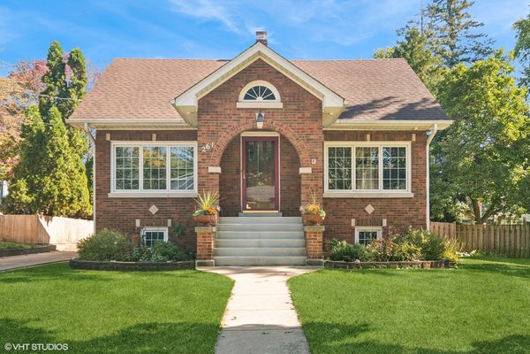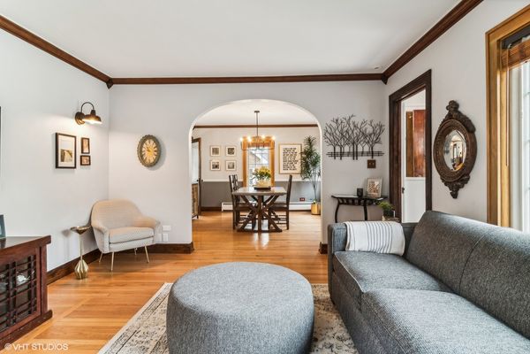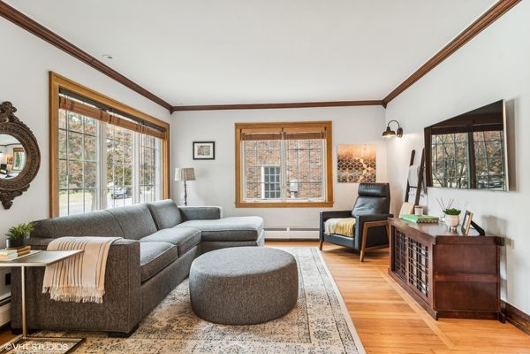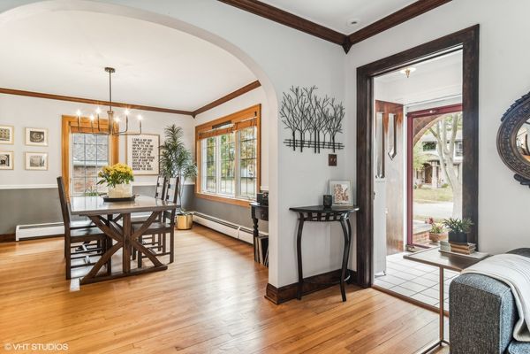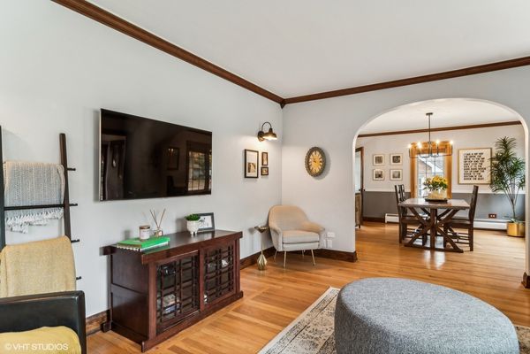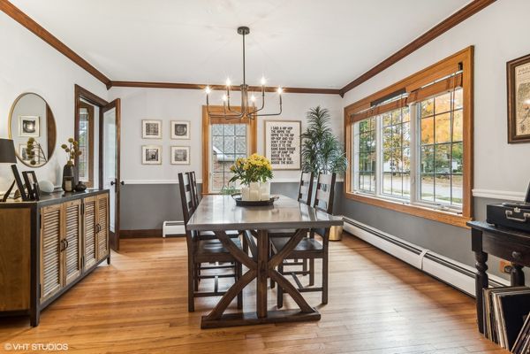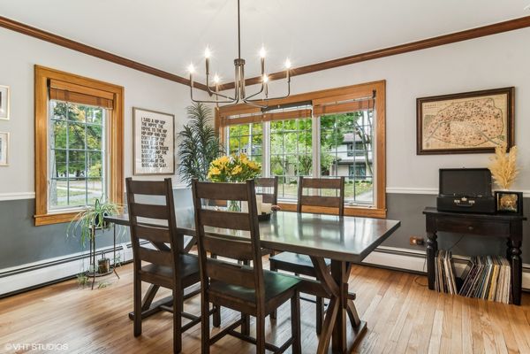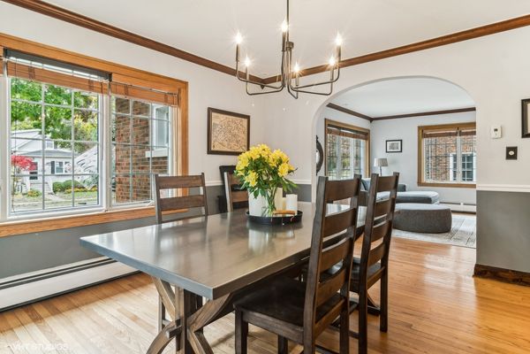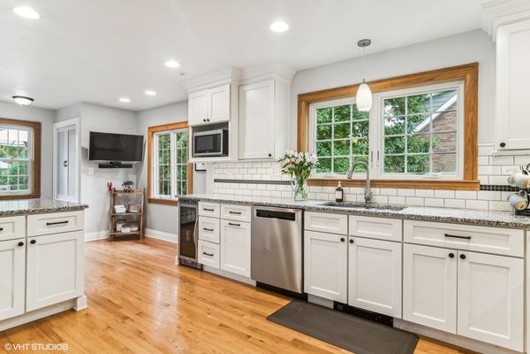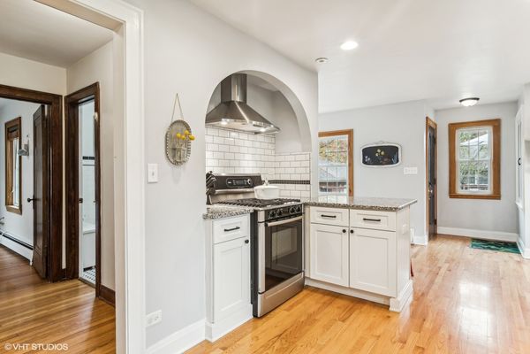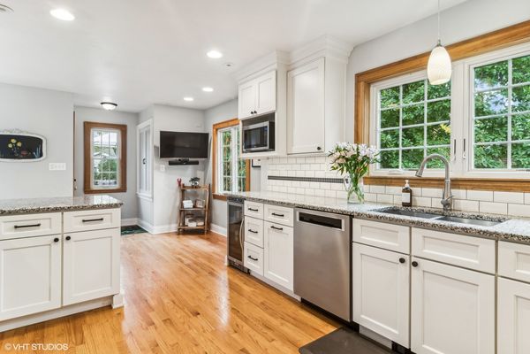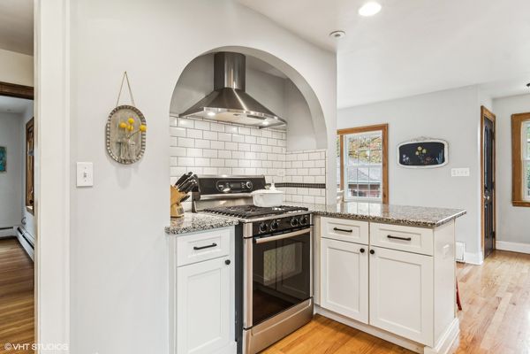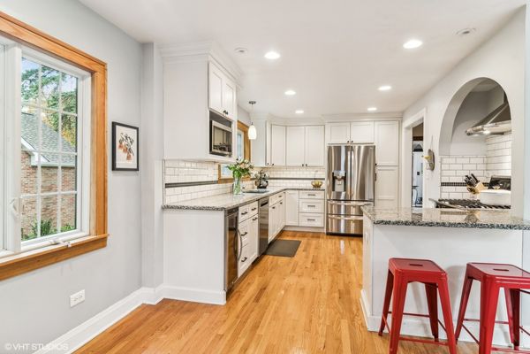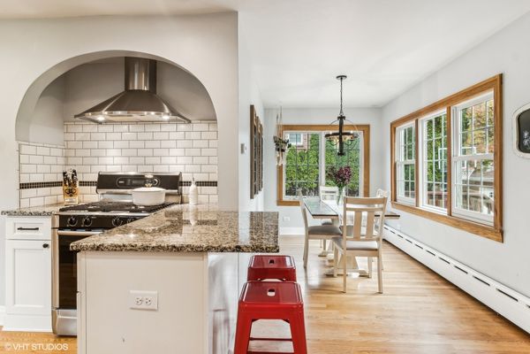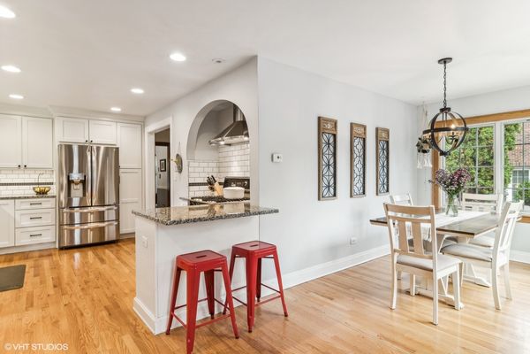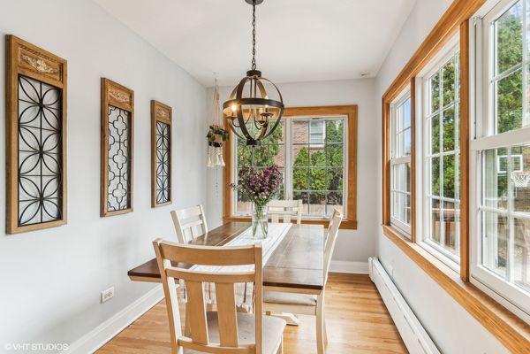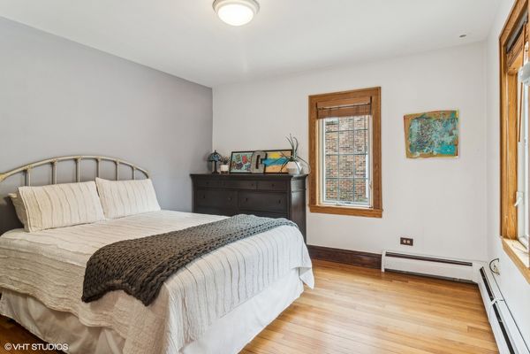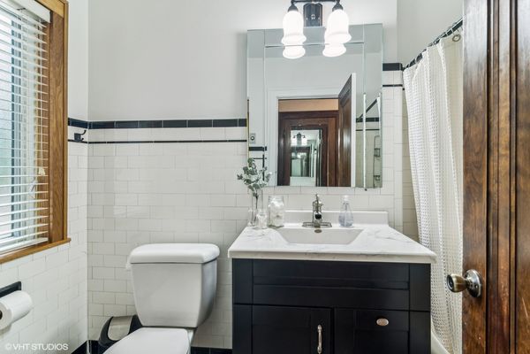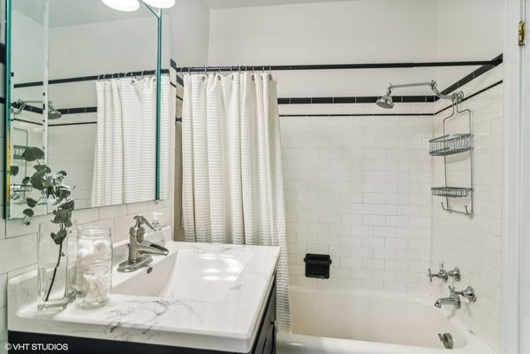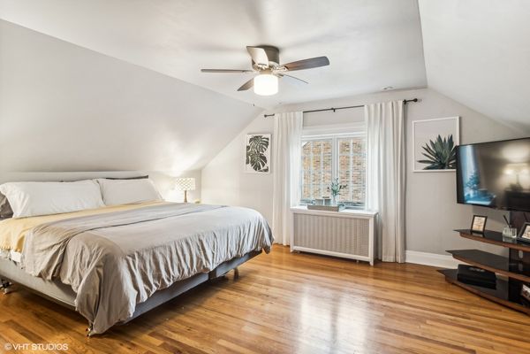261 N Fremont Street
Palatine, IL
60067
About this home
This vintage gem on a quiet tree-lined street in the heart of downtown Palatine is the one you've been waiting for! Featuring timeless architectural details including beautiful hardwood floors, arched doorways and brick exterior with many updates today's buyers want including a gorgeous updated eat-in kitchen and newer premium Andersen windows installed throughout the home. On the main floor you will find a cozy family room and dining room perfect for entertaining. Tons of west facing windows means you'll be flooded with beautiful natural light all afternoon. A main floor bedroom and full bath is perfect for those who don't want to do stairs. The show stopping kitchen has been completely remodeled, featuring new cabinets, granite countertops, stainless steel appliances, beverage fridge and large breakfast nook. Up the stairs and you will find three bedrooms with hardwood floors and more closet space than is typical of this era home. The sloped ceilings add cozy charm while maximizing floor space blending Cape Cod character with modern comfort. The recently finished basement featuring vinyl plank floors and recessed lighting offers a comfortable family room or media area. With ample storage and a full laundry room, this finished basement is designed to maximize functionality and space. The real gem of this home, however, is the location. Fremont is a quiet street just blocks from the Metra, restaurants and shops of downtown Palatine. Across the street is a playground, football and baseball fields and the community center. You can watch the 4th of July fireworks from your front yard and walk two blocks to watch the parade. Three elementary schools (1 public, 2 private) are within walking distance and Fremont Street features the best block party in all of Palatine! Homes on this street are rarely for sale because the neighbors love it so much. The sellers are moving only a few houses down the block!
