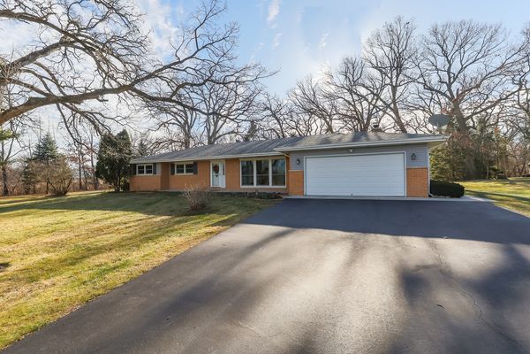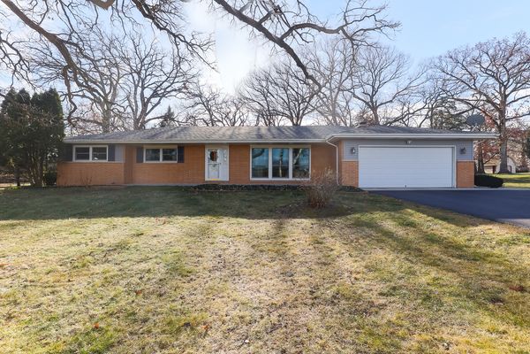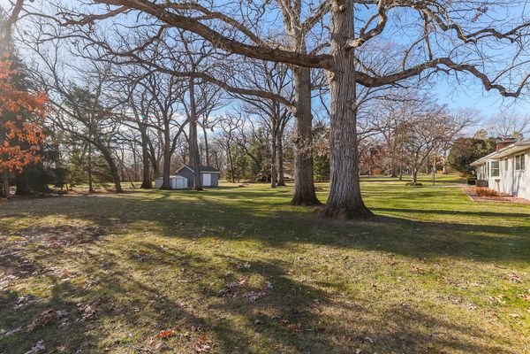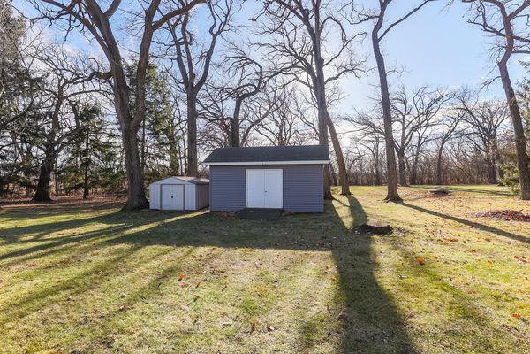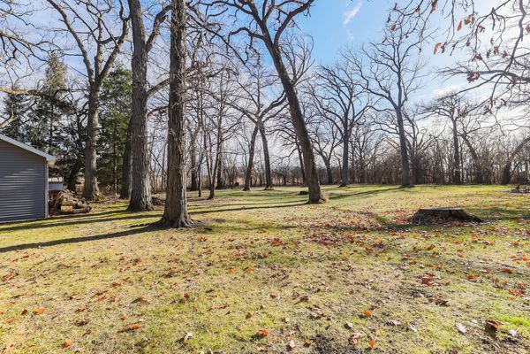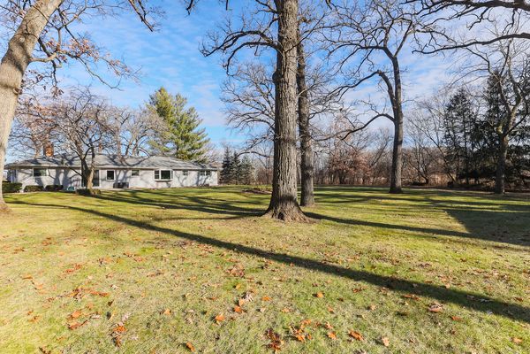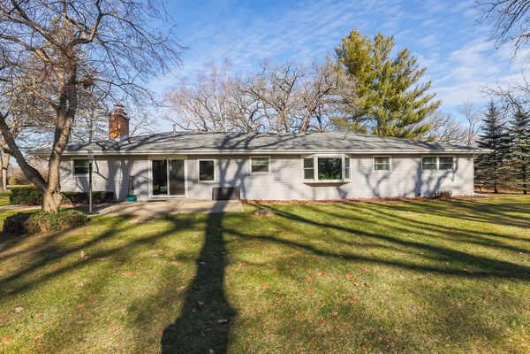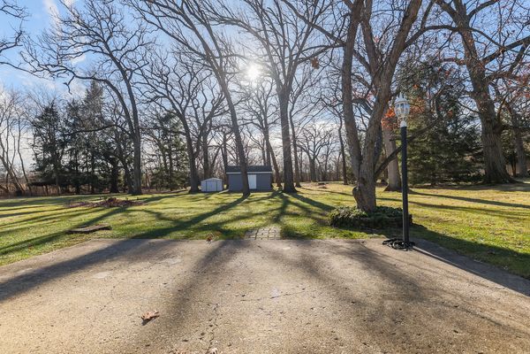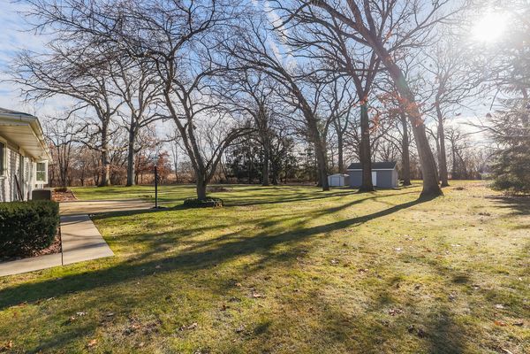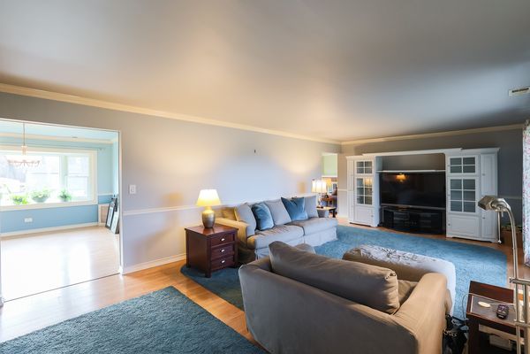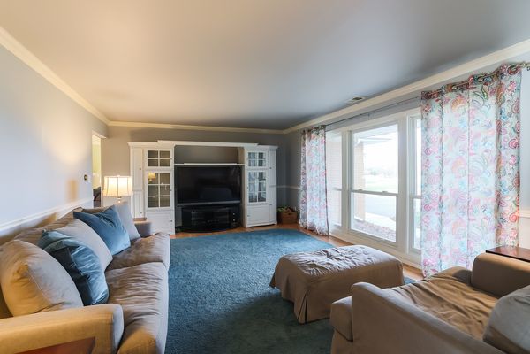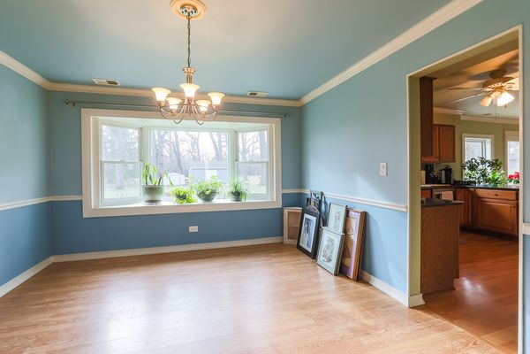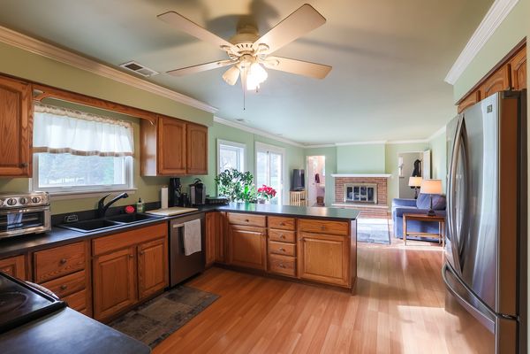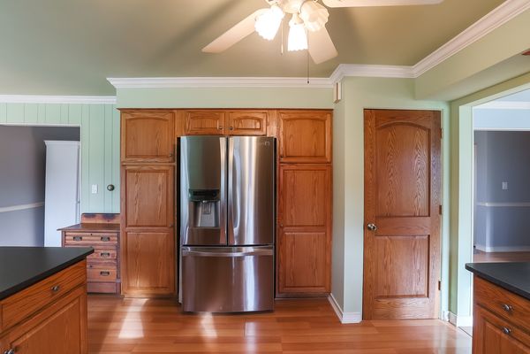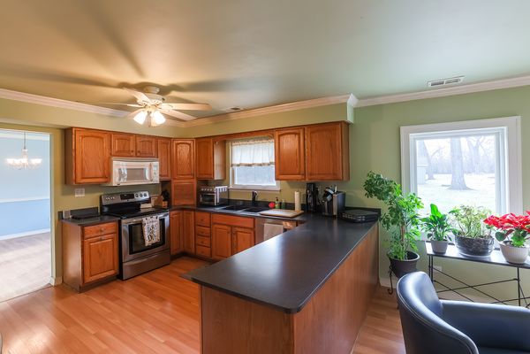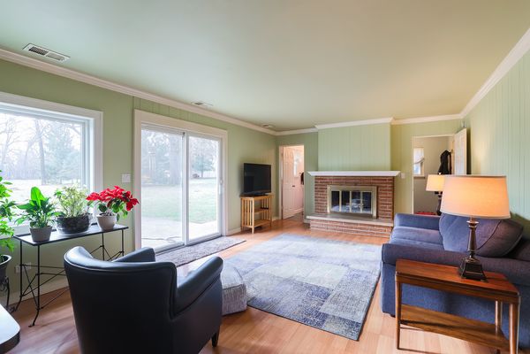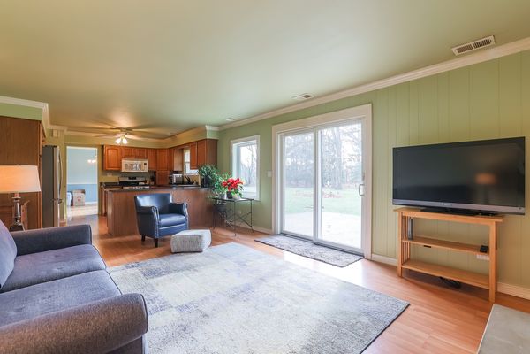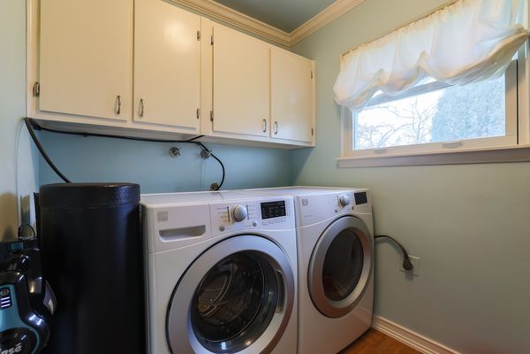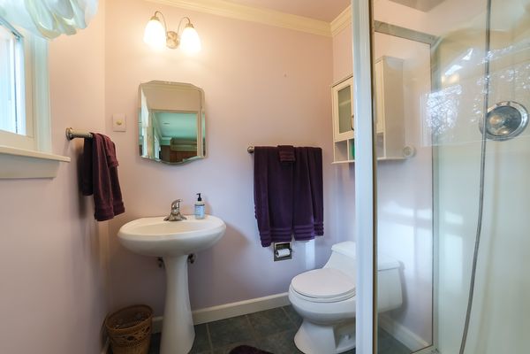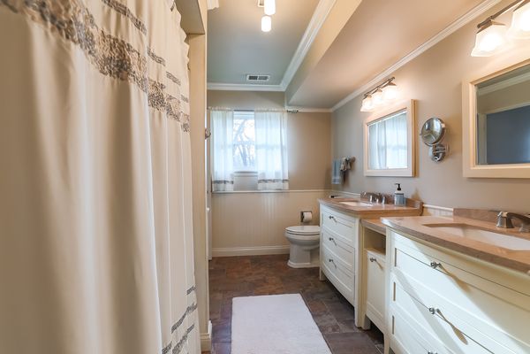26095 W Levi Waite Road
Round Lake, IL
60073
About this home
ABSOLUTELY CHARMING RANCH ON PRIVATE WOODED 1 ACRE LOT IS WAITING FOR YOU TO CALL HOME! PROPERTY BOASTS TOWERING MATURE TREES WITH PROFESSIONALLY MANICURED GROUNDS SURROUNDING THIS CUSTOM BUILT GEM WITH LONG DRIVEWAY AND INVITING ENTRY TO GREET ALL OF YOUR FRIENDS AND FAMILY! ENTER YOUR SPACIOUS LIVING AREA WITH BRICK WOODBURNING FIREPLACE CREATING AMBIANCE EVERY SINGLE DAY, LARGE WINDOWS WITH NATURAL LIGHT POURING IN FROM EVERY ANGLE, LARGE GOURMET KITCHEN WITH LOTS OF WOOD CABINETRY AND COUNTER SPACE WITH EXCEPTIONAL VIEWS OF YOUR OUTDOOR ENTERTAINMENT AREA WITH CONCRETE PATIO BIG ENOUGH FOR ALL OF YOUR GATHERINGS, COZY AND PRIVATE FAMILY ROOM WITH BONUS EAT IN SPACE FOR YOUR MORNING COFFEE AND YOU WILL FIND THE MAIN FLOOR LAUNDRY ROOM CONVENIENTLY LOCATED OFF OF THE 2 CAR ATTACHED GARAGE WITH PULL DOWN ATTIC FOR ADDED STORAGE. RETREAT TO YOUR GENEROUSLY SIZED BEDROOMS WITH AMPLE CLOSET SPACE WITH CROWN MOLDING THROUGHOUT THE INTERIOR AND PRIVATE OWNER'S SUITE! SO MANY UPDATES MADE WITHIN THE LAST 10 YEARS: FURNACE, A/C CONDENSER, WATER SOFTENER, ELECTRICAL PANEL, UPDATED KITCHEN APPLIANCES, ROOF, ANDERSON WINDOWS/DOORS, UPDATED BATHROOM AND INVISIBLE FENCE! UPDATES WITHIN LAST 2 YEARS: SUMP PUMP, DRIVEWAY & SIDEWALK AND GARAGE DOOR OPENER. WITH BIG HOLLOW SCHOOLS JUST DOWN THE STREET, NEW SHOPPING BUILT ON ROUTE 120/ROUTE 12, AND METRA LINE AROUND THE CORNER WITH FOREST PRESERVE TRAILS, THIS HOME WILL NOT LAST!! TAKE ADVANTAGE OF THE RECENTLY LOWERED MORTGAGE INTEREST RATES AND MAKE THIS YOUR HOME TODAY!!
