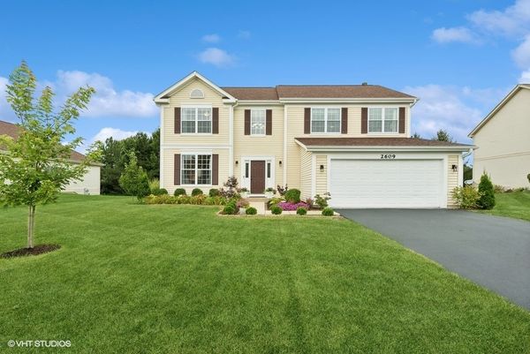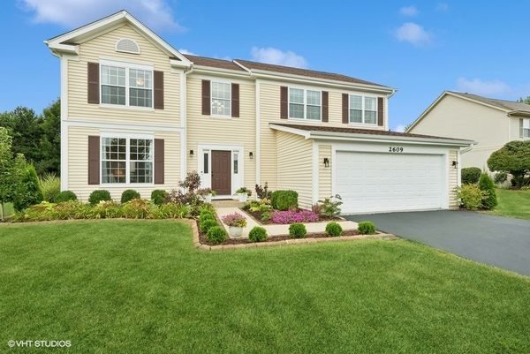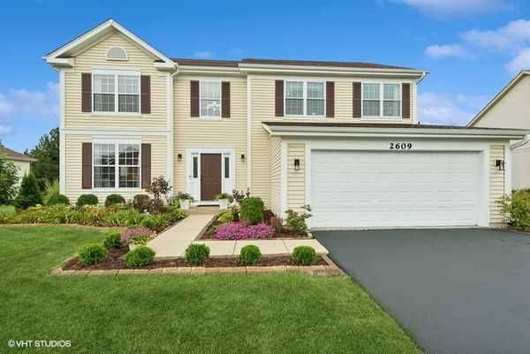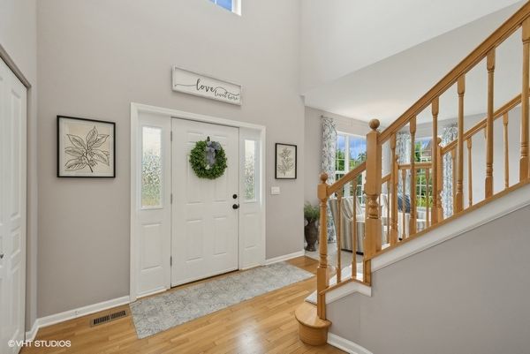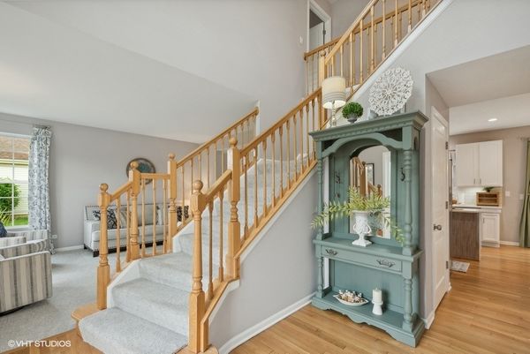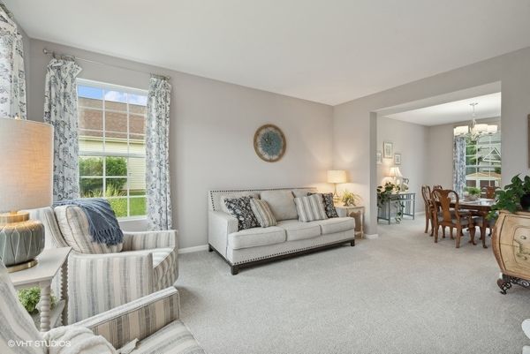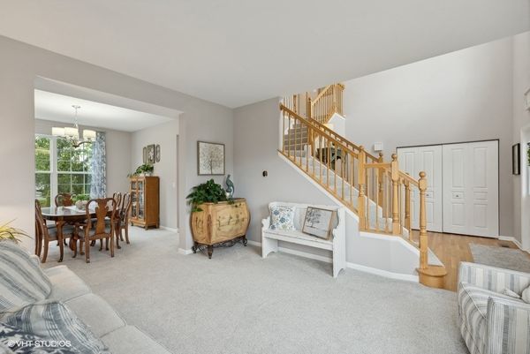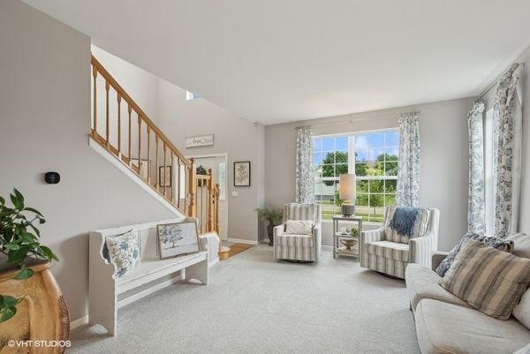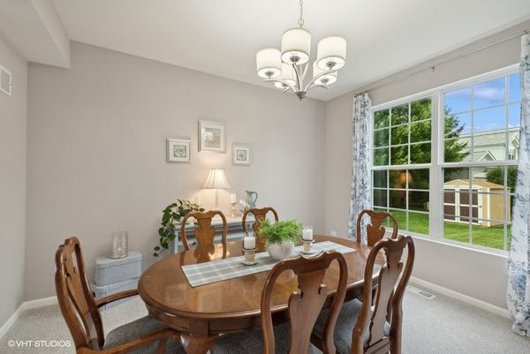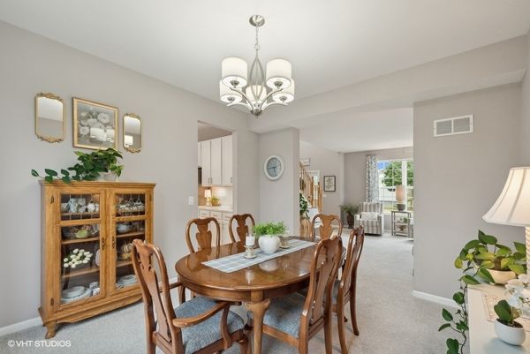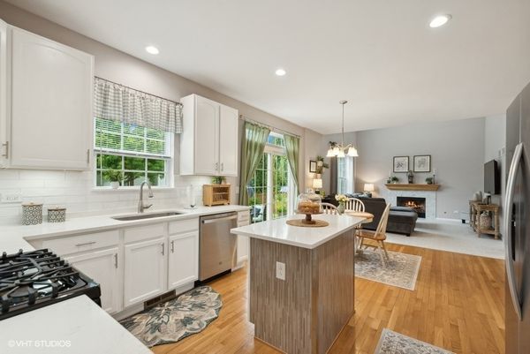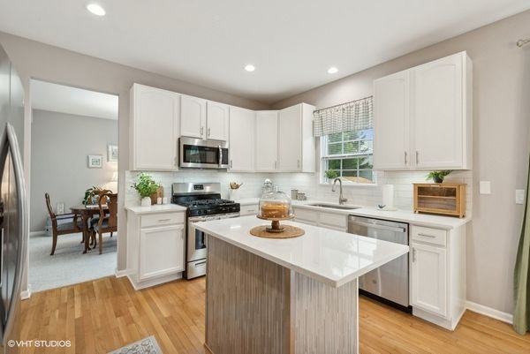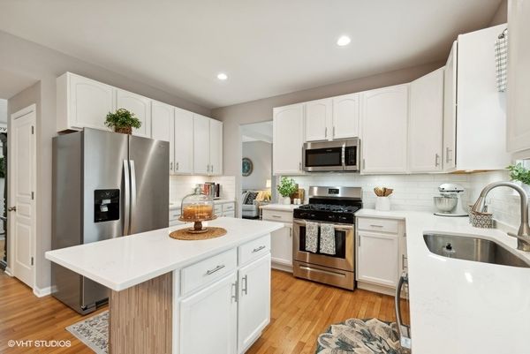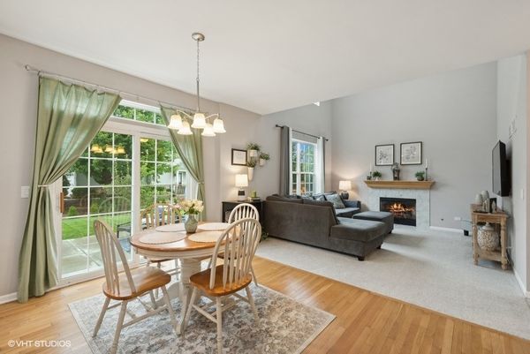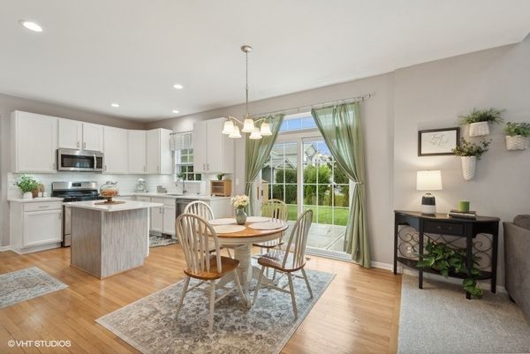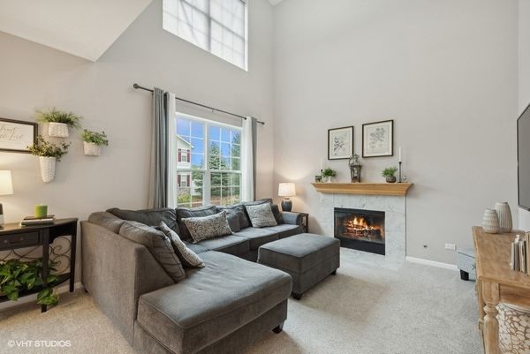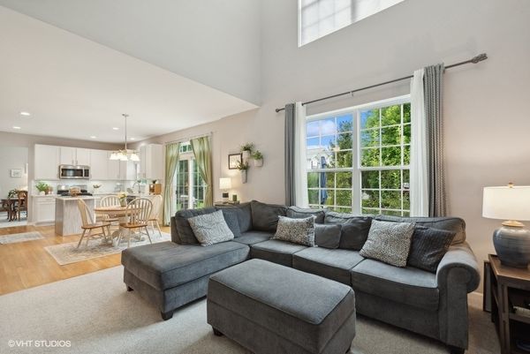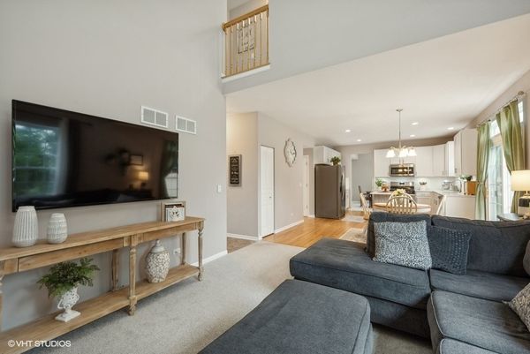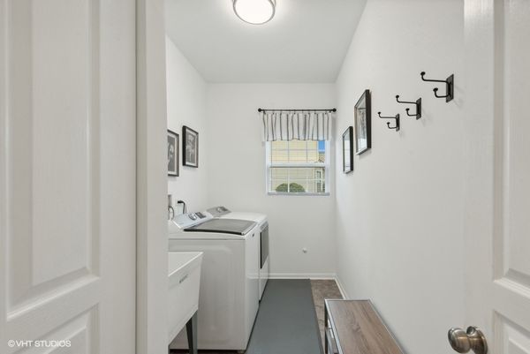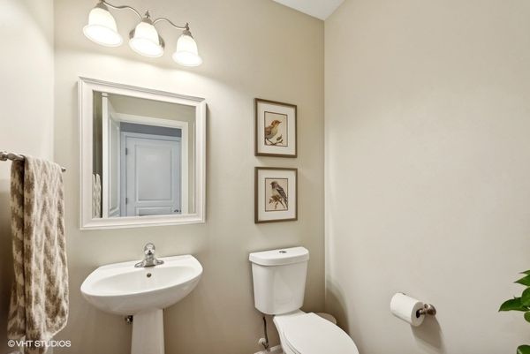2609 Parker Lane
Johnsburg, IL
60051
About this home
Pack your bags when coming to view this property and be ready to move in! Welcome to this immaculate 4-bedroom, 2.5-bathroom gem, where every detail has been meticulously maintained to offer a flawless living experience. From the moment you step inside, you'll be greeted by pristine interiors and a thoughtful layout that seamlessly blends elegance with functionality. Each bedroom offers generous proportion while the primary suite provides a luxurious retreat. Situated in a desirable neighborhood, this home is not only a testament to excellent upkeep but also a perfect setting for creating lasting memories. Many updates. Please see update sheet in additional information section or in pictures. CLICK 3D TOUR BUTTON!
