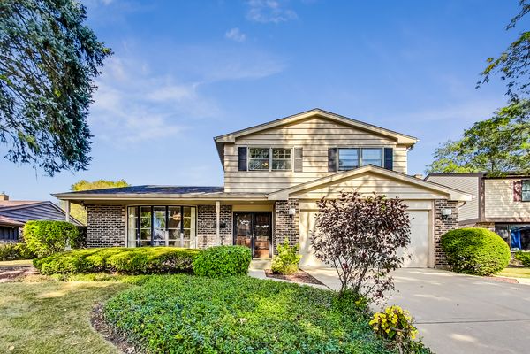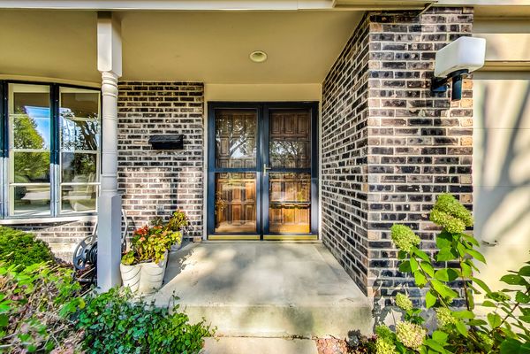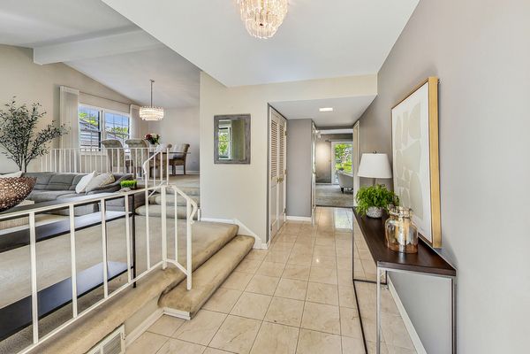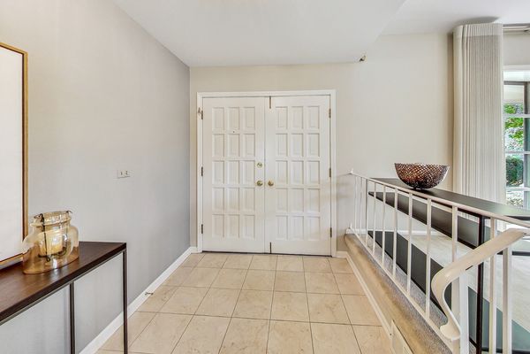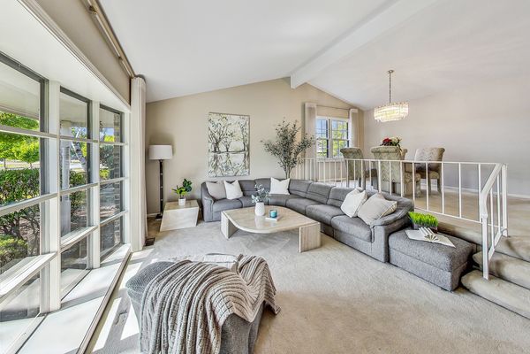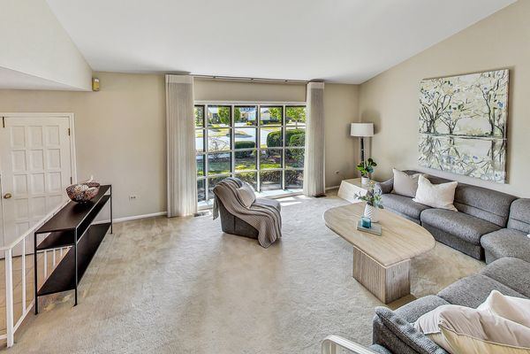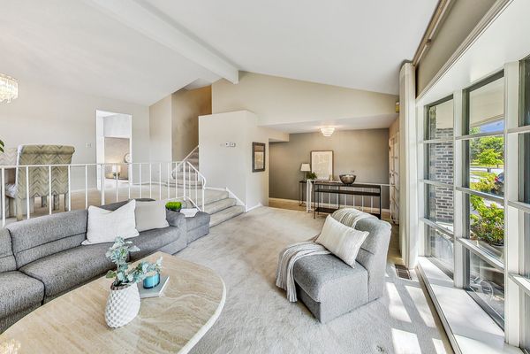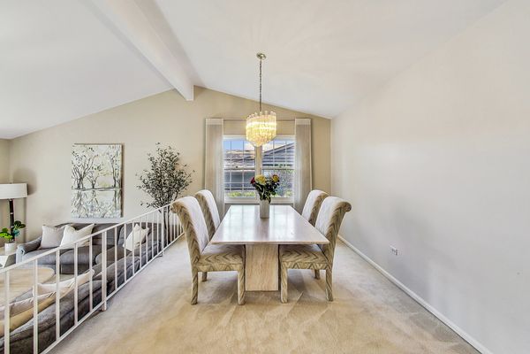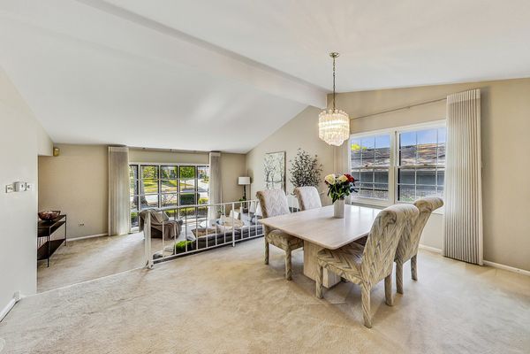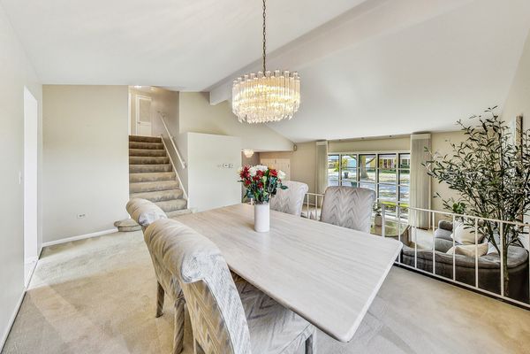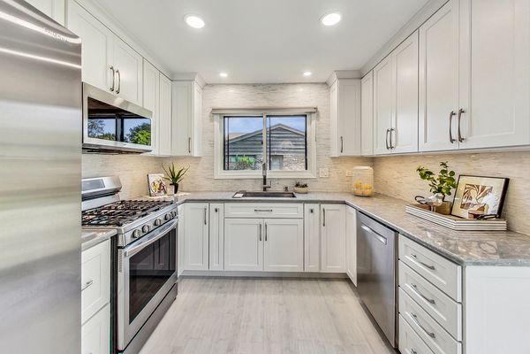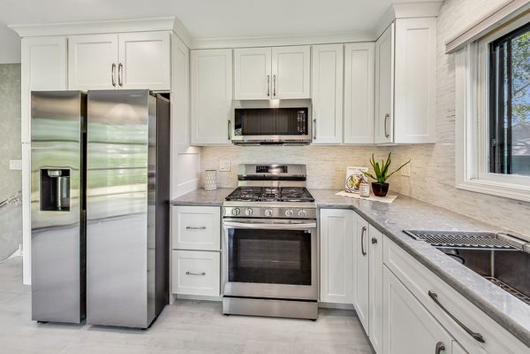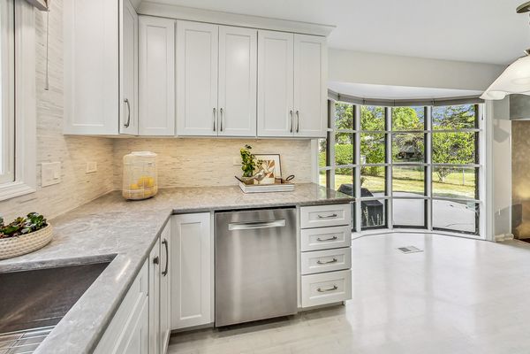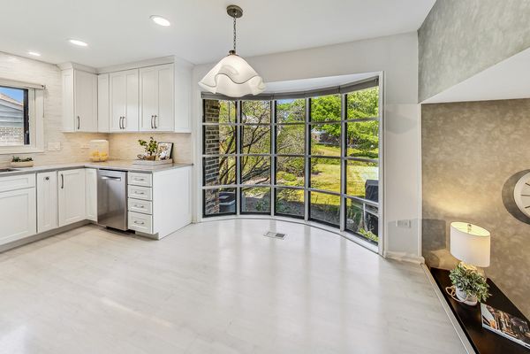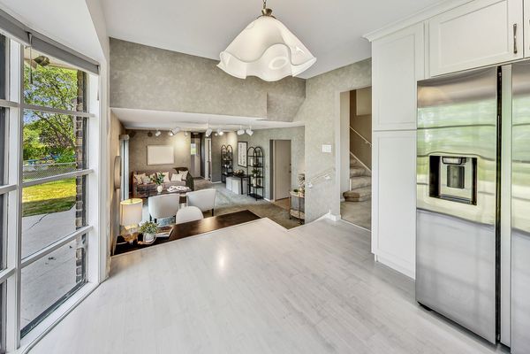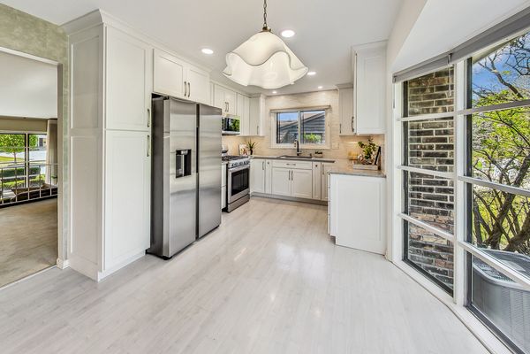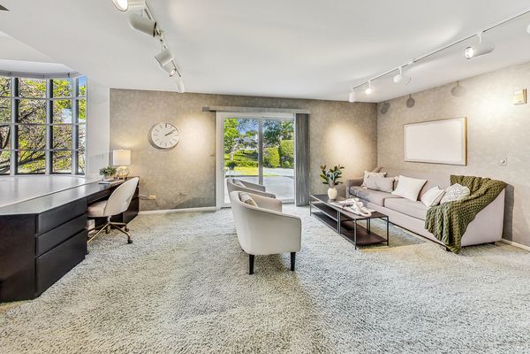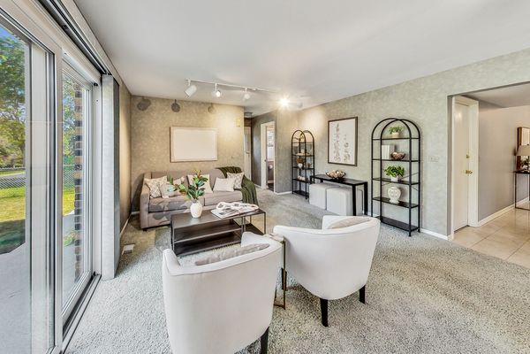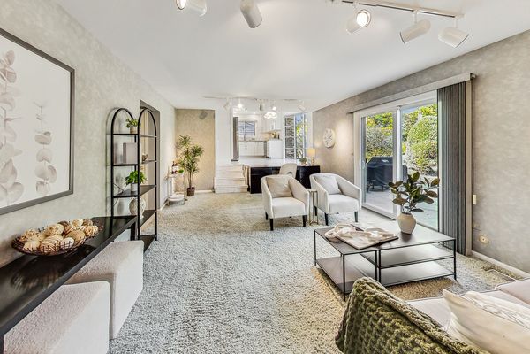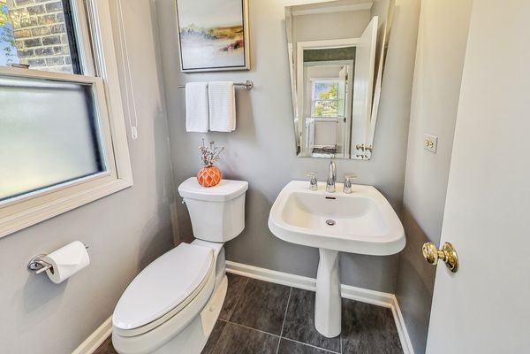2609 N Prindle Avenue
Arlington Heights, IL
60004
About this home
Welcome home to this fantastic home in desirable Northgate! Awaiting its new family, this home boasts timeless appeal. Enter into an inviting open living room/dining room. The highlight of the home is the open layout seamlessly connecting the updated kitchen in 2021, opening up to the cozy family room. The recently remodeled kitchen features stunning custom Amish cabinets throughout with no details spared, opening up to the cozy family room, perfect ambiance for gatherings and relaxation alike. Convenience meets functionality with a full laundry room ensuring practicality without compromising on style. Step outside onto the backyard patio, offering privacy and tranquility for outdoor enjoyment. Leading upstairs, the primary bedroom boasts an updated ensuite bath, offering a private retreat for relaxation and rejuvenation. Also, upstairs find two additional generously sized bedrooms adorned with endless closets, a beautifully modern, updated second bathroom with desirable double sinks. An unfinished basement ideal for entertainment or additional living space, or a dedicated storage area, catering to all your organizational needs. Fall in love with this remarkable home and make it yours today!. All new carpet upstairs 2024. Enjoy parks, close to schools, blocks to Camelot Park, with an outdoor pool + indoor walking center, everything Lake Arlington has to offer. Metra and easy access to all major highways and O'Hare. PLUS, always enjoy what downtown Arlington Heights, Deer Park, and Woodfield have to offer. What more could you want from YOUR new neighborhood!
