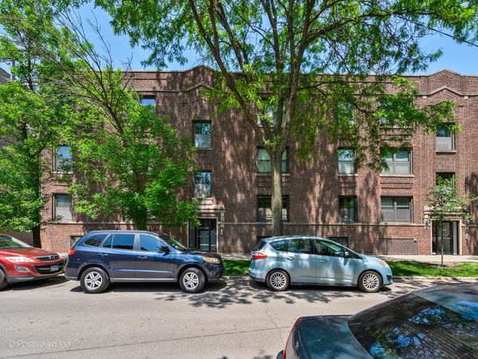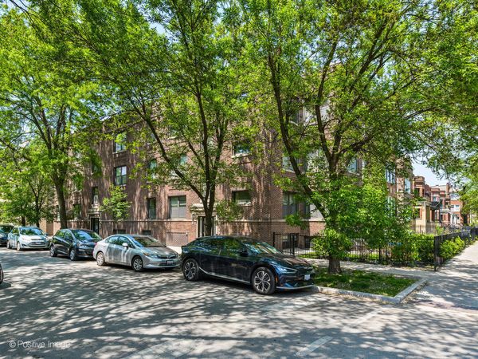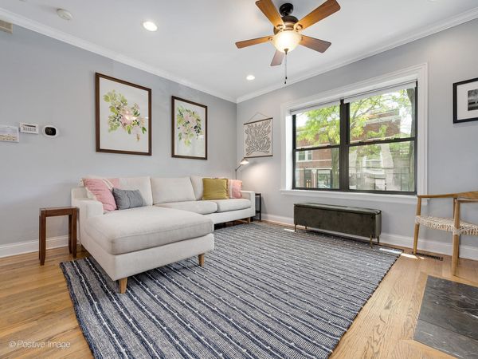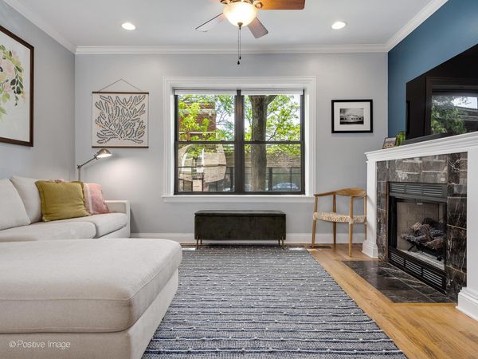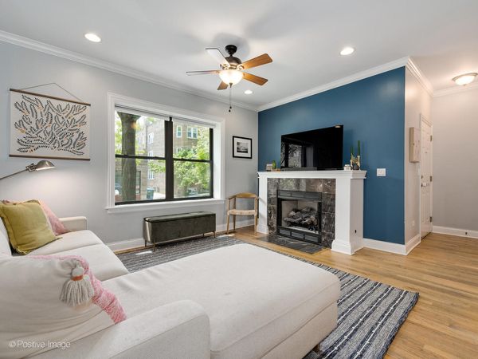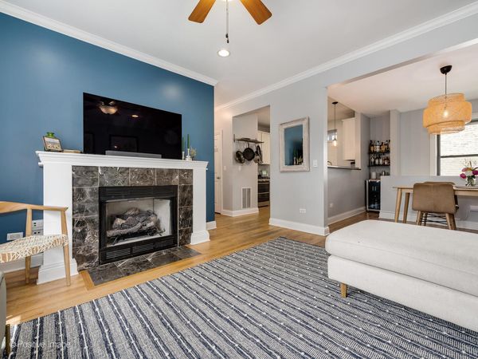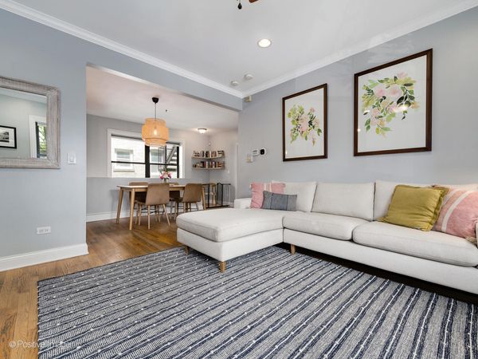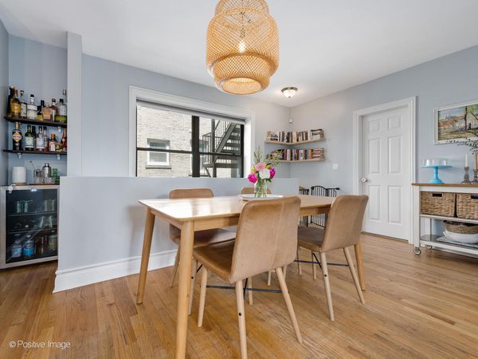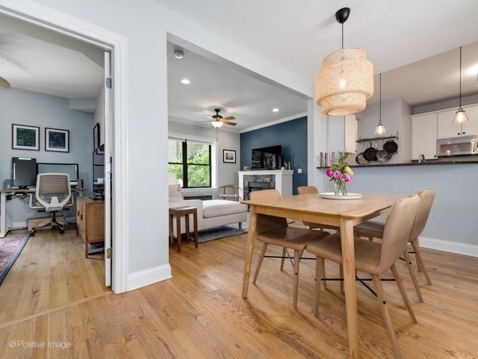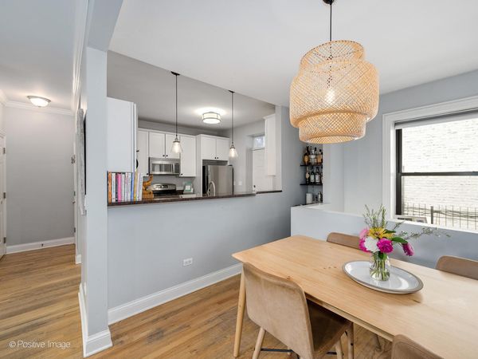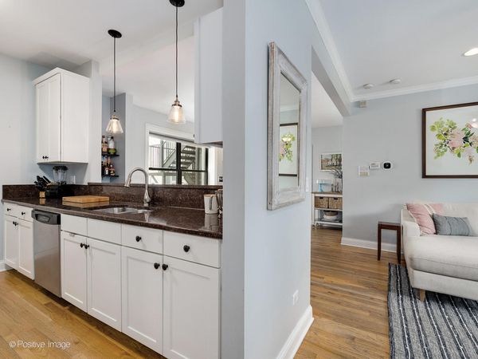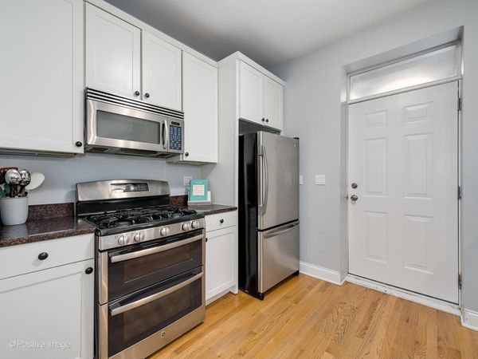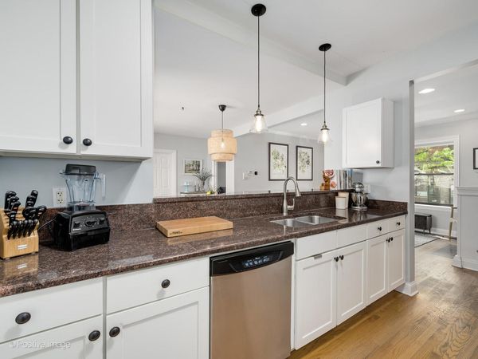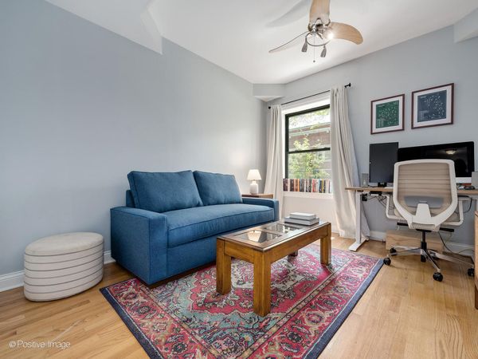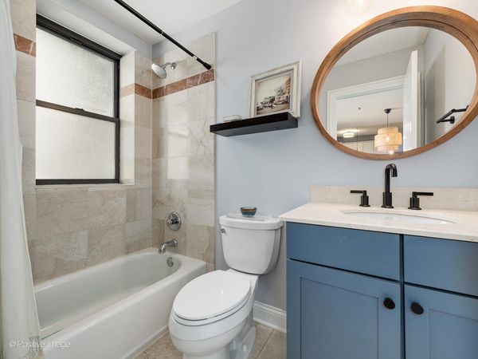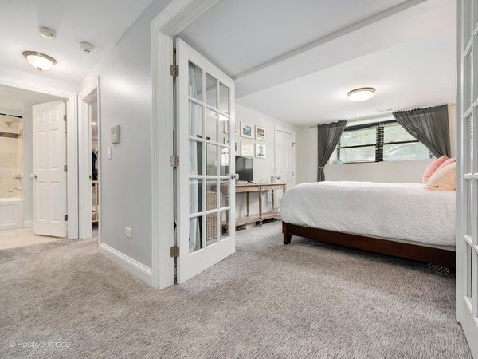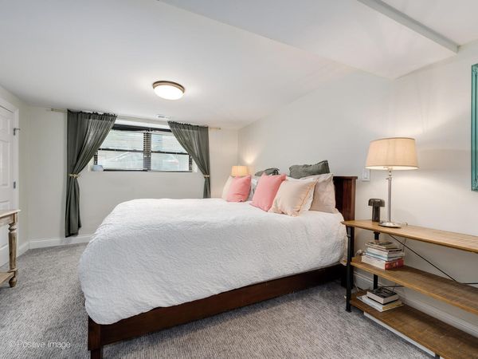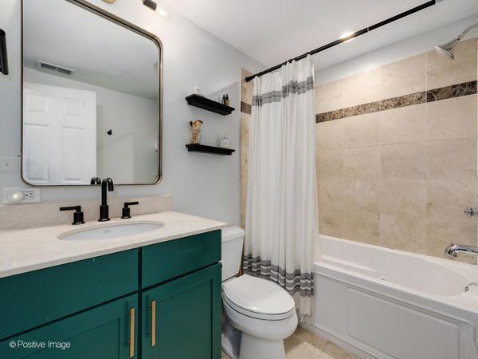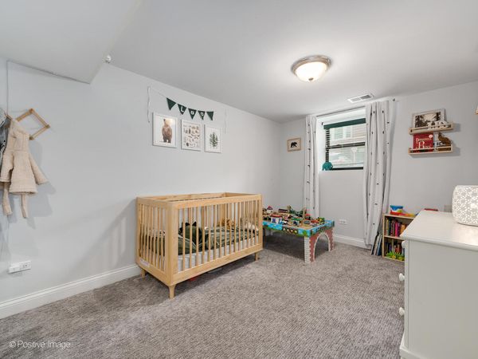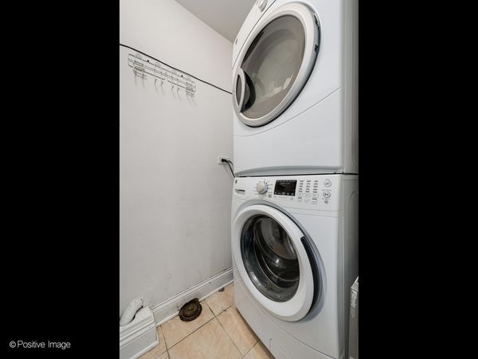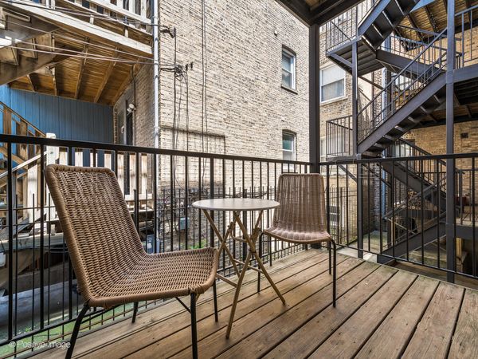2608 W Leland Avenue Unit 1
Chicago, IL
60625
About this home
Experience contemporary living at its finest in this exquisite open-concept duplex condo nestled in the heart of Ravenswood. Bathed in natural light from its southern exposure, this captivating residence boasts a plethora of desirable features. Recently remodeled kitchen adorned with 42-inch white cabinets, stainless steel appliances, granite countertops, and a convenient breakfast bar, ideal for both casual dining and entertaining. Gleaming hardwood floors grace the expansive first floor, creating an inviting ambiance that seamlessly flows from the light-filled living room, complete with a cozy gas fireplace, to the elegant dining area equipped with a beverage fridge. The first floor also presents a versatile bedroom and a fully updated bathroom, offering utmost comfort and convenience. Descend to the lower level, where plush new carpeting awaits, leading to two generously sized bedrooms adorned with meticulously organized closets, ensuring ample storage for all your needs. Enjoy the convenience of an in-unit washer and dryer, eliminating the hassle of trips to the laundromat. Unwind and entertain on your own private deck, accessed directly from the kitchen, perfect for al fresco dining or simply basking in the sunlight. Revel in the added convenience of new lighting fixtures throughout the home, enhancing both style and functionality. Located within the highly coveted Waters School District and mere steps from public transportation options, including the train, this prime residence offers unparalleled accessibility. Additionally, its proximity to Lincoln Square, parks, shopping destinations, and an array of dining options ensures a lifestyle of utmost convenience and enjoyment. Don't miss out on the opportunity to make this exceptional condo your new home sweet home! Easy street parking around the area.
